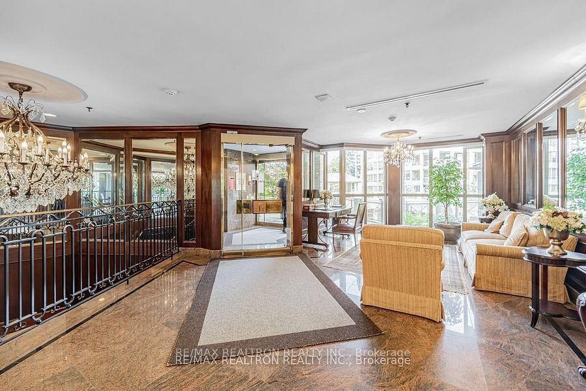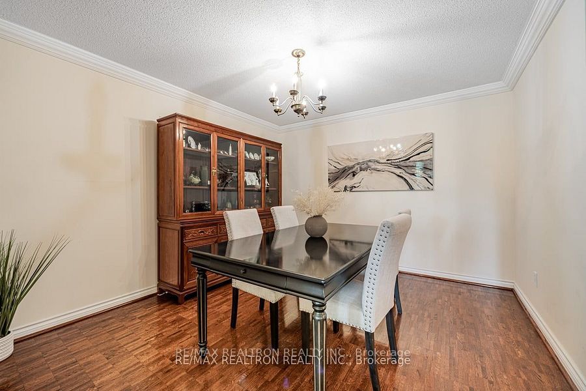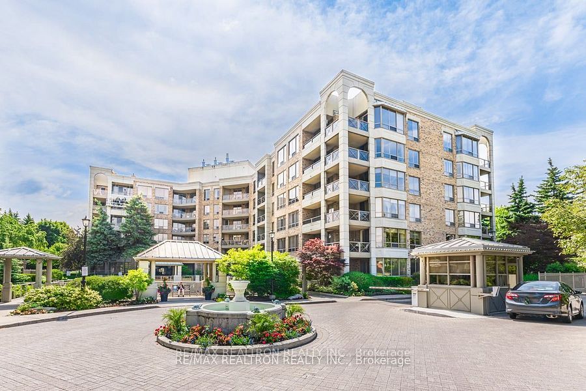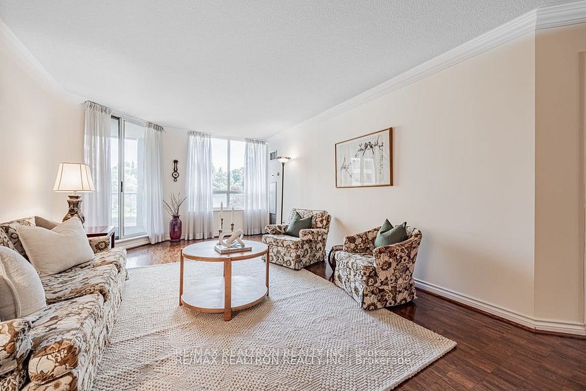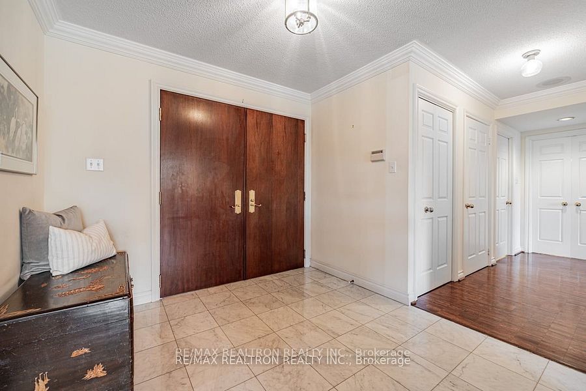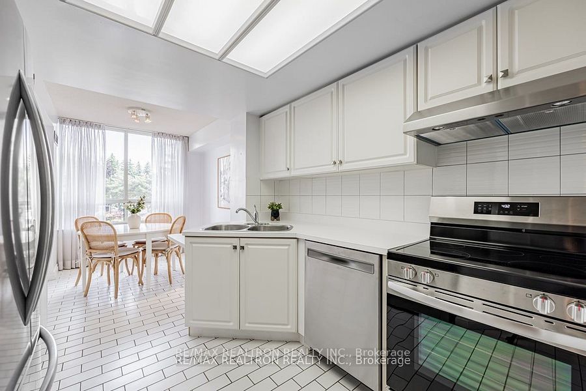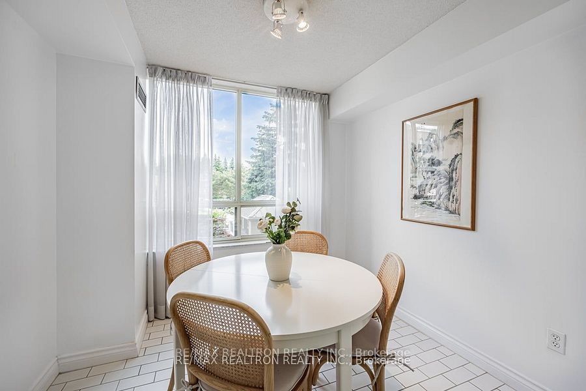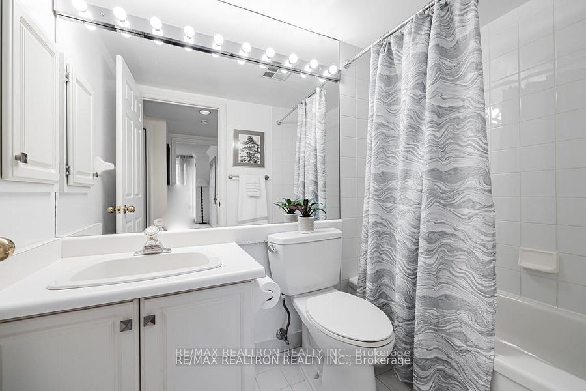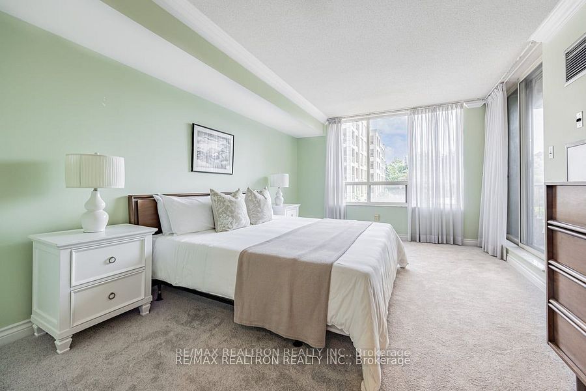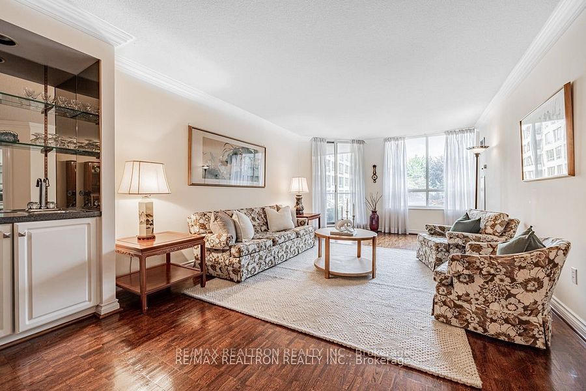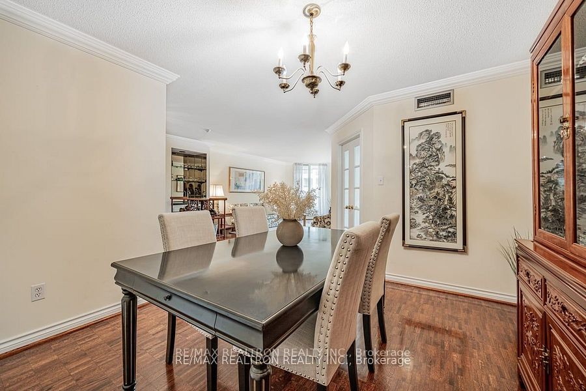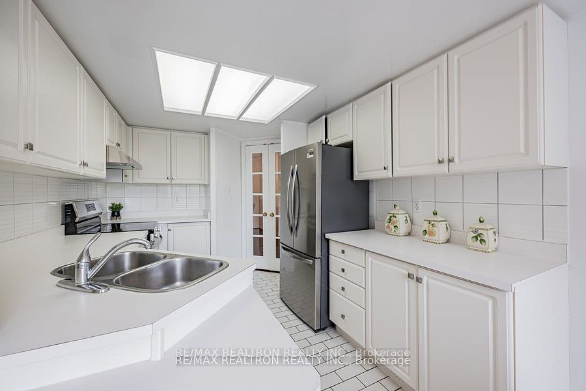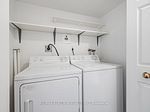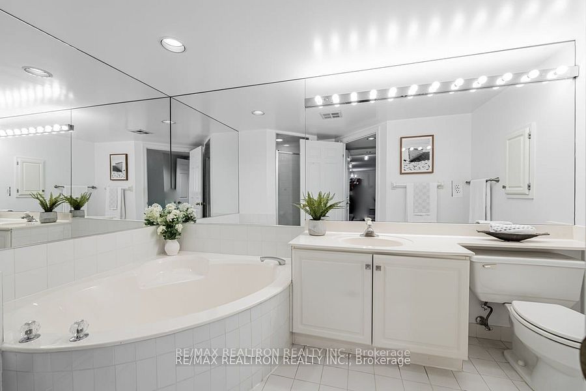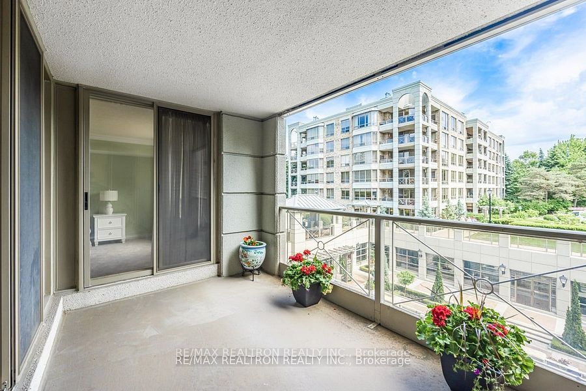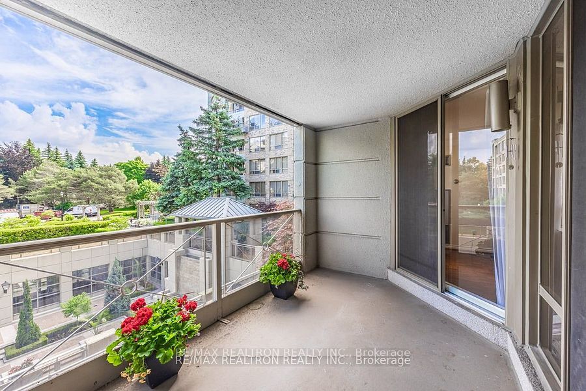$888,000
Available - For Sale
Listing ID: C9379368
215 The Donway West , Unit 215, Toronto, M3B 3P5, Ontario
| *The Tapestry Condominiums**An elegant mid-rise for the discerning buyer**This spacious and well maintained 1475 square foot unit overlooks the landscaped courtyard and waterfall and features three sliding door Walkouts to a large, terrace-like balcony, double doors that open to a marble foyer and full size, separate living and dining rooms with dark-stained hardwood floors and crown mouldings**The bright white Kitchen has upgraded Stainless appliances, ceramic tile backsplash and flooring and a quaint breakfast area with window**The King-size primary is newly carpeted with a walk-in closet, mirrored double closet, a 4 piece Ensuite bathroom with Roman tub and separate shower and a walkout to the balcony**The 2nd bedroom also features new carpeting, a double closet and a walkout to the oversize balcony**The laundry sports a side by side washer and dryer and there is an additional storage room off the main hall**Enjoy landscaped views from every window**Ideal for those downsizing from a large home as this spacious suite will accommodate your large furnishings**Stroll the landscaped grounds or walk to the Shops nearby**The community has plenty of churches, a Library, an LCBO, coffee shops and restaurants, grocery stores, a Shoppers Drug Mart & more - all within walking distance**And the DVP is minutes away to head downtown or up north**Please note that The Tapestry is a non smoking, no pet building** |
| Extras: New stainless steel fridge, ceran top SS stove, b/in SS dishwasher (all Frigidaire/never used), new Broan stove exhaust hood, washer & dryer, window coverings, electric light fixtures, any attached shelving, underground parking and locker |
| Price | $888,000 |
| Taxes: | $4577.80 |
| Maintenance Fee: | 1974.00 |
| Address: | 215 The Donway West , Unit 215, Toronto, M3B 3P5, Ontario |
| Province/State: | Ontario |
| Condo Corporation No | MTCC |
| Level | 2 |
| Unit No | 15 |
| Locker No | A183 |
| Directions/Cross Streets: | The Donway West/Lawrence Ave. E. |
| Rooms: | 6 |
| Bedrooms: | 2 |
| Bedrooms +: | |
| Kitchens: | 1 |
| Family Room: | N |
| Basement: | None |
| Property Type: | Condo Apt |
| Style: | Apartment |
| Exterior: | Brick |
| Garage Type: | Underground |
| Garage(/Parking)Space: | 1.00 |
| Drive Parking Spaces: | 1 |
| Park #1 | |
| Parking Spot: | A122 |
| Parking Type: | Owned |
| Legal Description: | A122 |
| Exposure: | N |
| Balcony: | Open |
| Locker: | Owned |
| Pet Permited: | N |
| Retirement Home: | N |
| Approximatly Square Footage: | 1400-1599 |
| Building Amenities: | Games Room, Gym, Indoor Pool, Party/Meeting Room, Sauna, Visitor Parking |
| Property Features: | Grnbelt/Cons, Hospital, Library, Park, Place Of Worship, Public Transit |
| Maintenance: | 1974.00 |
| CAC Included: | Y |
| Hydro Included: | Y |
| Water Included: | Y |
| Cabel TV Included: | Y |
| Common Elements Included: | Y |
| Heat Included: | Y |
| Parking Included: | Y |
| Building Insurance Included: | Y |
| Fireplace/Stove: | N |
| Heat Source: | Gas |
| Heat Type: | Forced Air |
| Central Air Conditioning: | Central Air |
| Laundry Level: | Main |
| Ensuite Laundry: | Y |
| Elevator Lift: | Y |
$
%
Years
This calculator is for demonstration purposes only. Always consult a professional
financial advisor before making personal financial decisions.
| Although the information displayed is believed to be accurate, no warranties or representations are made of any kind. |
| RE/MAX REALTRON REALTY INC. |
|
|

Shawn Syed, AMP
Broker
Dir:
416-786-7848
Bus:
(416) 494-7653
Fax:
1 866 229 3159
| Virtual Tour | Book Showing | Email a Friend |
Jump To:
At a Glance:
| Type: | Condo - Condo Apt |
| Area: | Toronto |
| Municipality: | Toronto |
| Neighbourhood: | Banbury-Don Mills |
| Style: | Apartment |
| Tax: | $4,577.8 |
| Maintenance Fee: | $1,974 |
| Beds: | 2 |
| Baths: | 2 |
| Garage: | 1 |
| Fireplace: | N |
Locatin Map:
Payment Calculator:

