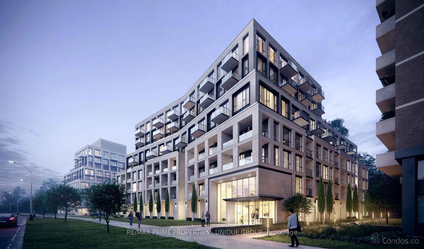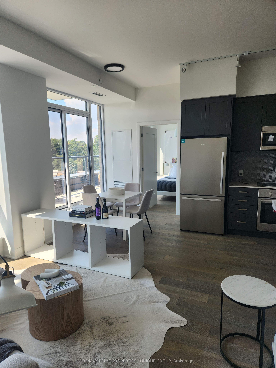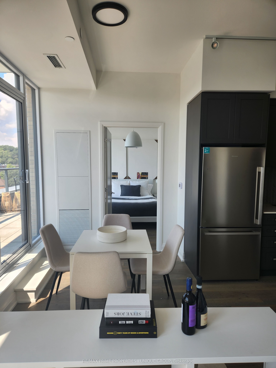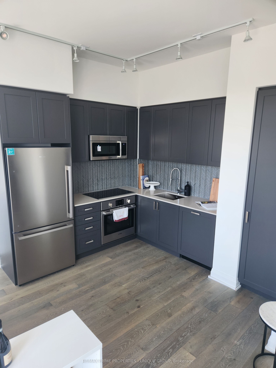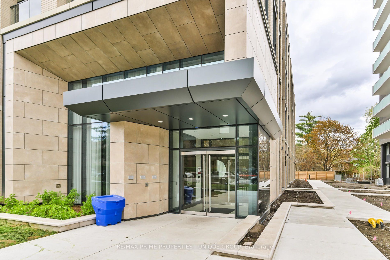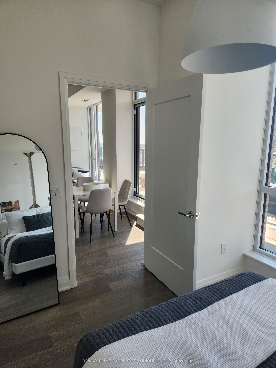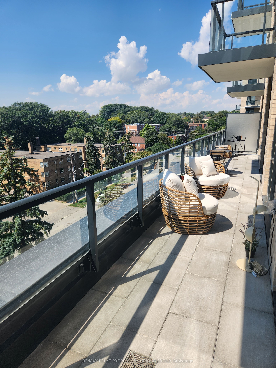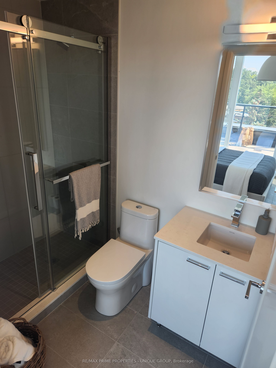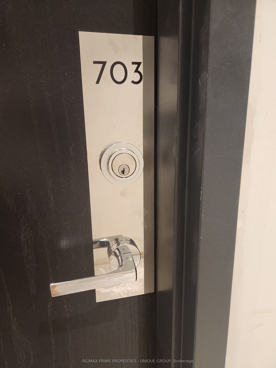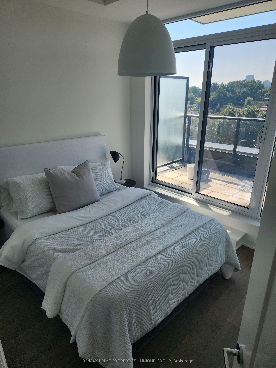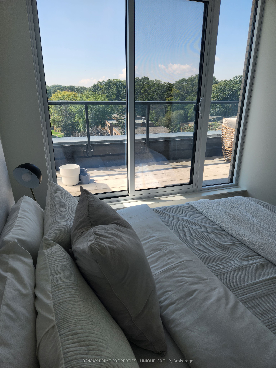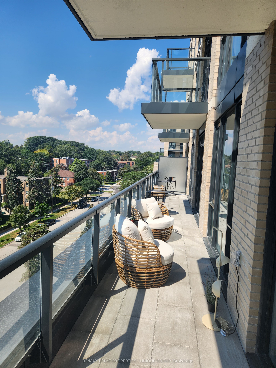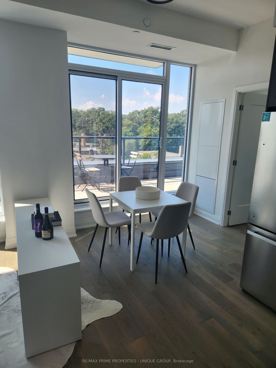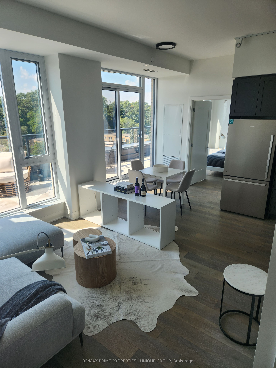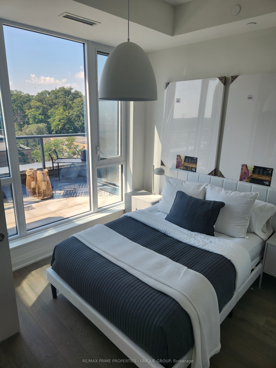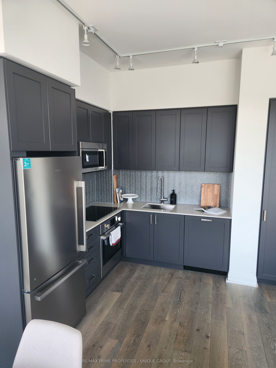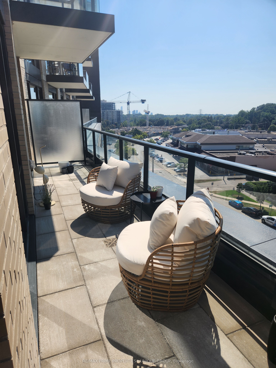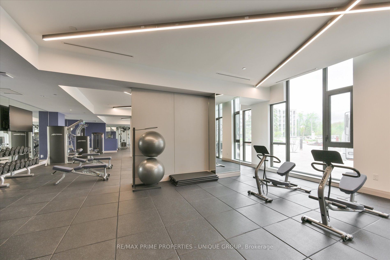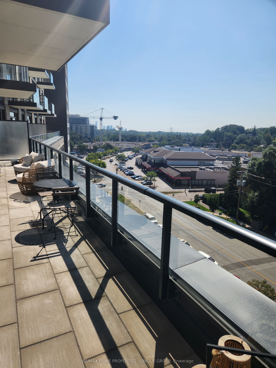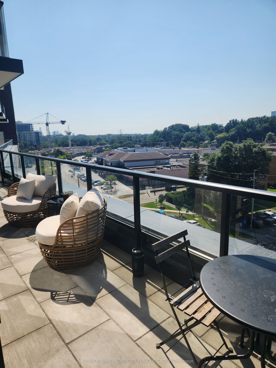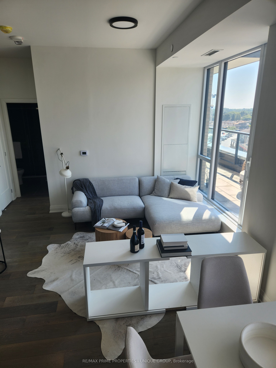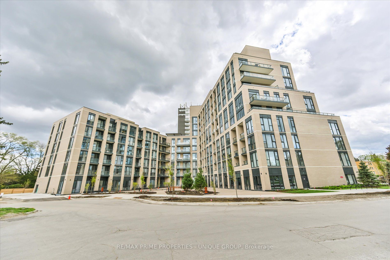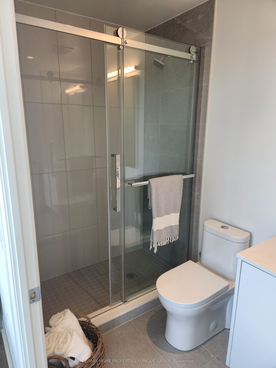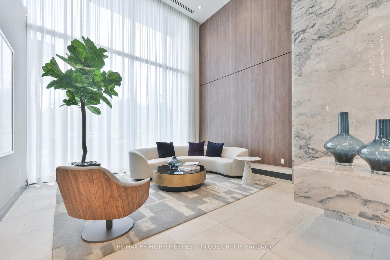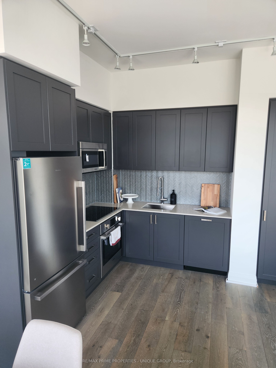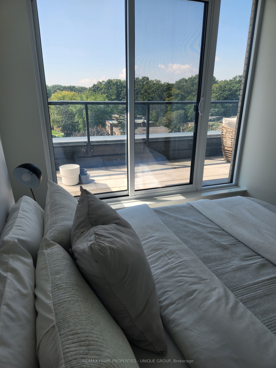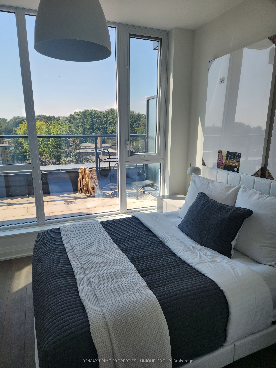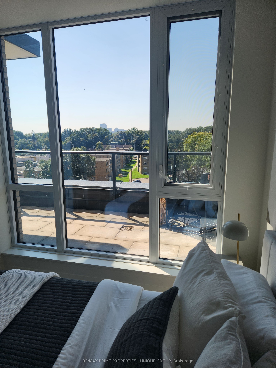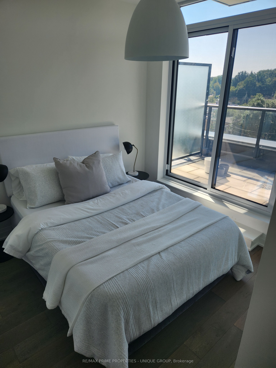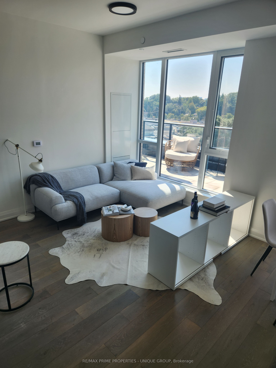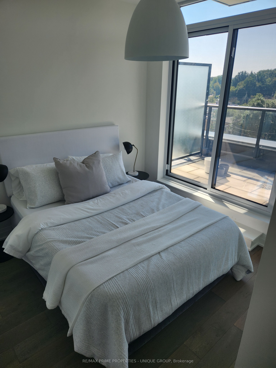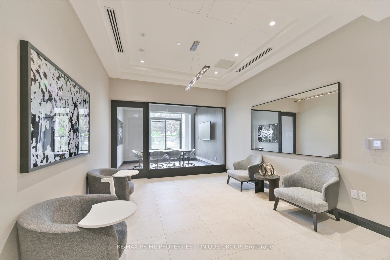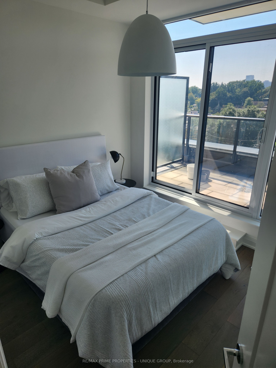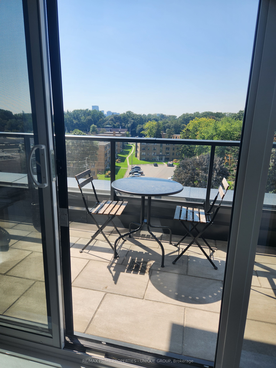$3,950
Available - For Rent
Listing ID: W9345940
293 The Kingsway , Unit 703, Toronto, M9K 3A9, Ontario
| Fully Furnished 2 Bed 2 Bath split layout suit w/floor to ceiling windows throughout. This Beautiful unit is situated in a 9- storey boutique building in one of the most prestigious neighbourhoods in Toronto. Prime location minutes from public transit, major highways, boutiques, specialty shops & restaurants. Highly ranked schools, golf courses, parks & trails are all within reach. Wander a bit and reach all that Bloor West Village has to offer. This is the place you want to be. Suite includes custom kitchen cabinets w/stainless steel appliances, stone countertops, smooth 9' ceilings, floor to ceiling windows & extra large terrace overlooking The Kingsway. Walk-in closet & ensuite in primary bedroom. High Quality Amenities including Concierge Service, Electric Car Charging Stations, Bicycle Parking, Guest Suite, and soon-to-be completed Fitness Studio, Rooftop Terrace, Party Room, Games Room, & Pet Wash Area. Learn more about this luxury development in the weblink. Unit also available unfurnished. |
| Extras: 1 parking space and 1 locker included. S/S Fridge * Bosch Oven, Cooktop, Microwave, B/I Dishwasher * 'LG' Washer/Dryer. Window treatments will be added. * |
| Price | $3,950 |
| Address: | 293 The Kingsway , Unit 703, Toronto, M9K 3A9, Ontario |
| Province/State: | Ontario |
| Condo Corporation No | N/A |
| Level | 07 |
| Unit No | 02 |
| Locker No | #6 |
| Directions/Cross Streets: | Royal York/Kingsway/Dundas W |
| Rooms: | 5 |
| Bedrooms: | 2 |
| Bedrooms +: | |
| Kitchens: | 1 |
| Family Room: | N |
| Basement: | None |
| Furnished: | Y |
| Approximatly Age: | New |
| Property Type: | Condo Apt |
| Style: | Apartment |
| Exterior: | Brick |
| Garage Type: | Underground |
| Garage(/Parking)Space: | 1.00 |
| Drive Parking Spaces: | 1 |
| Park #1 | |
| Parking Type: | Owned |
| Legal Description: | P3-R 69 |
| Exposure: | Sw |
| Balcony: | Open |
| Locker: | Owned |
| Pet Permited: | Restrict |
| Approximatly Age: | New |
| Approximatly Square Footage: | 700-799 |
| Building Amenities: | Concierge, Guest Suites |
| CAC Included: | Y |
| Common Elements Included: | Y |
| Parking Included: | Y |
| Building Insurance Included: | Y |
| Fireplace/Stove: | N |
| Heat Source: | Gas |
| Heat Type: | Forced Air |
| Central Air Conditioning: | Central Air |
| Ensuite Laundry: | Y |
| Although the information displayed is believed to be accurate, no warranties or representations are made of any kind. |
| RE/MAX PRIME PROPERTIES - UNIQUE GROUP |
|
|

Shawn Syed, AMP
Broker
Dir:
416-786-7848
Bus:
(416) 494-7653
Fax:
1 866 229 3159
| Book Showing | Email a Friend |
Jump To:
At a Glance:
| Type: | Condo - Condo Apt |
| Area: | Toronto |
| Municipality: | Toronto |
| Neighbourhood: | Edenbridge-Humber Valley |
| Style: | Apartment |
| Approximate Age: | New |
| Beds: | 2 |
| Baths: | 2 |
| Garage: | 1 |
| Fireplace: | N |
Locatin Map:


