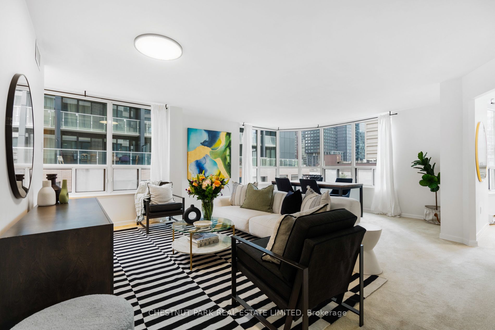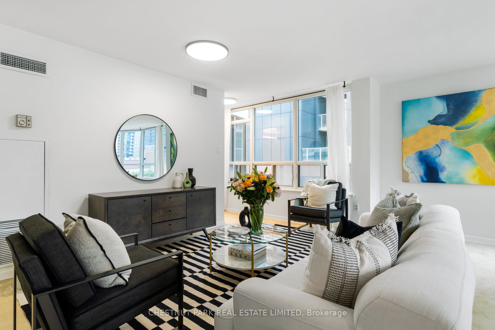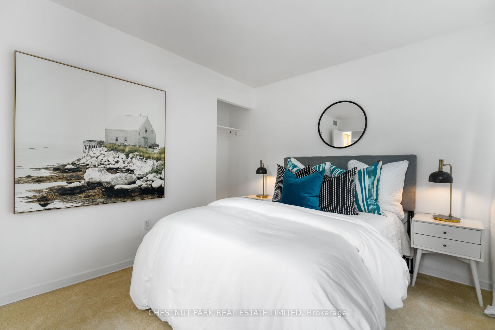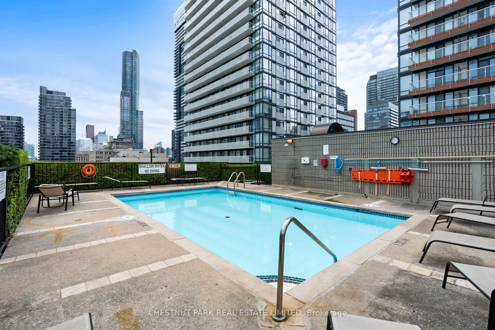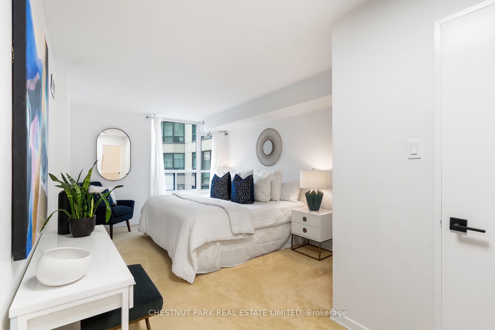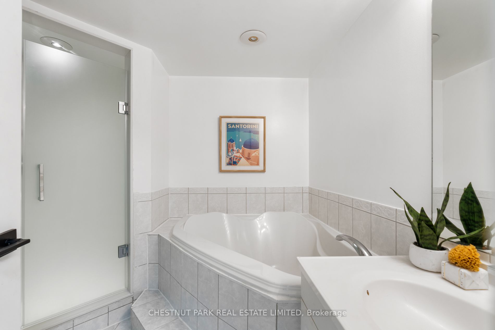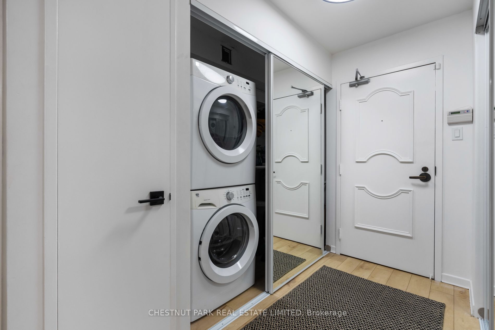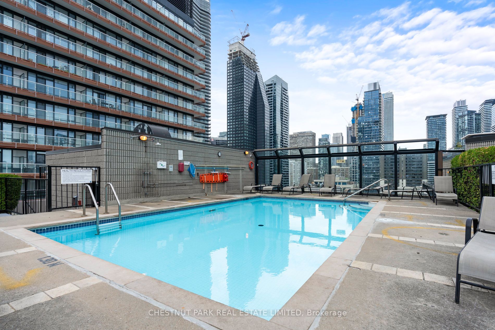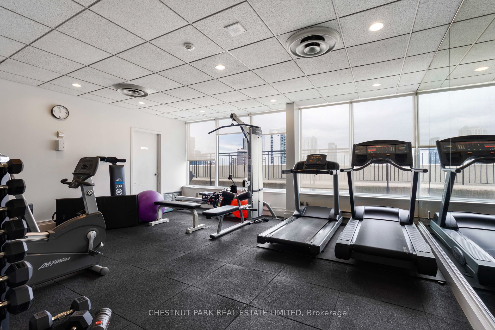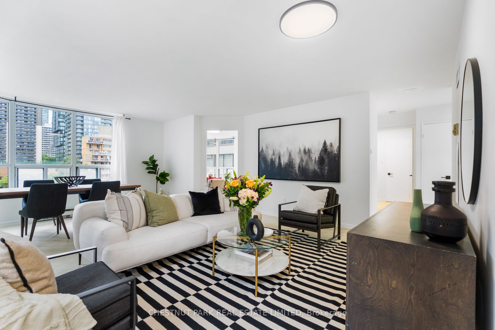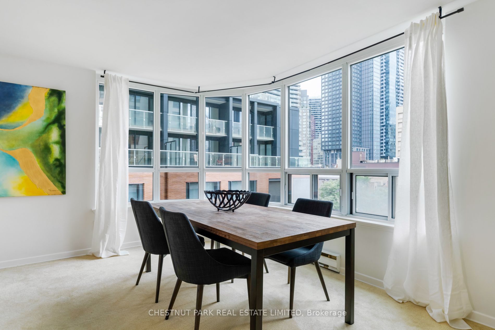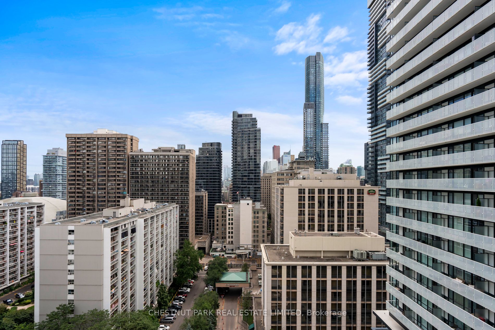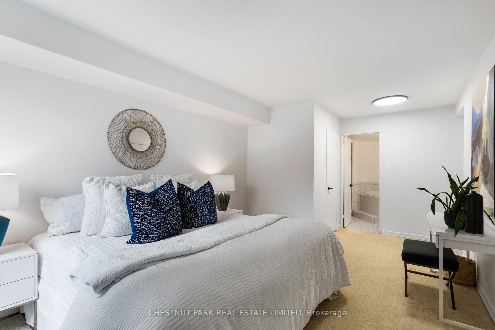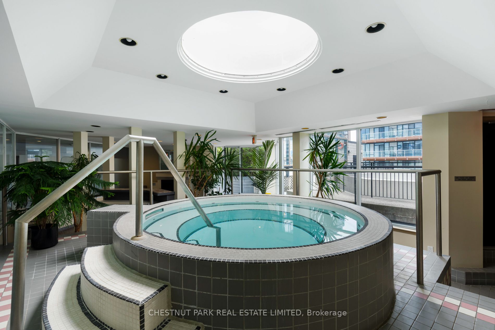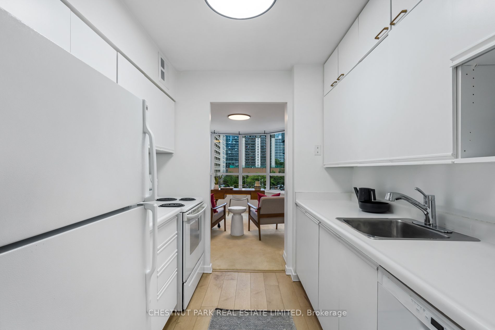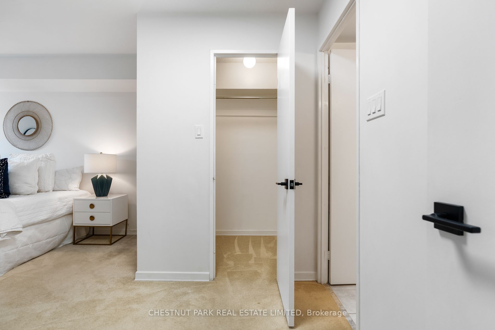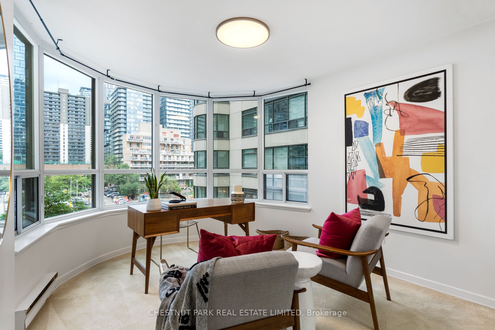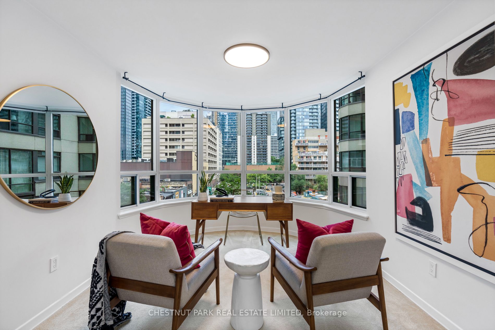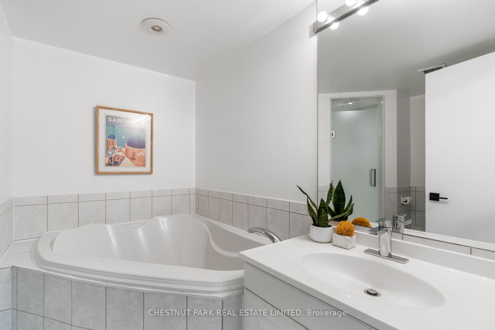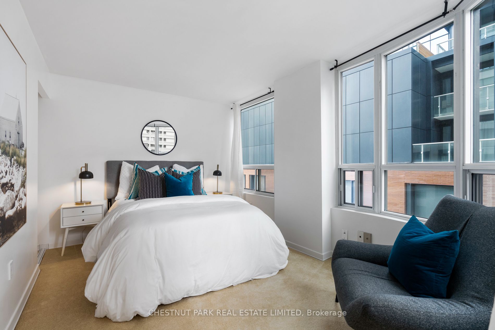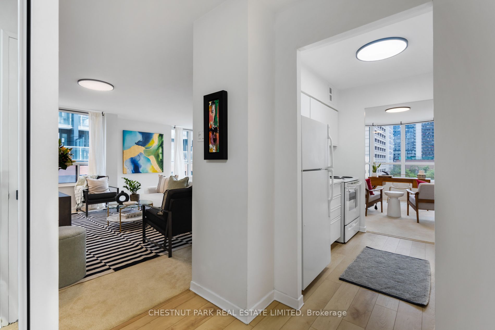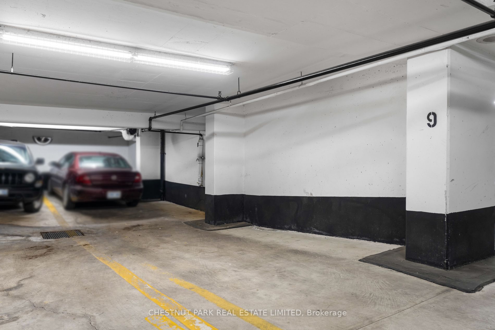$825,000
Available - For Sale
Listing ID: C9310019
25 Maitland St , Unit 507, Toronto, M4Y 2W1, Ontario
| The Cosmopolitan is a tried and true mid-rise building in the heart of the city. This substantial two bedroom plus den, two bathroom corner suite is 1,240 sq.ft. and filled with an abundance of light & unobstructed north views. The living room is large enough to accommodate any style or layout of furniture with plenty of room for a dining room as well. If you'd rather a separate dining room the den can be used as such or as a multi-function space or home office. The galley kitchen is accessible off the den or from the main hallway. The primary suite can easily take a King bed, has an oversized walk-in closet as well as a four-piece ensuite bathroom with large bathtub. The second bedroom is also large and can easily fit a Queen bed with side tables as well as a desk or small sitting area. The suite comes with one legal parking however the spot is tandem and large enough for two vehicles. There is also a locker associated with the apartment. The building has fantastic amenities such as 24 hour concierge, visitor parking, rooftop pool, jacuzzi, gym, library/billiards room and movie & party room. The location is one to be desired as it is a short walk to both College or Wellesley subway station, restaurants, shopping and the entire Yonge Street corridor. |
| Extras: *One deeded parking spot but large enough for two car's in Tandem* This is an amazing per square foot price for this size suite and in the building. Maintenance fee is $1,422.66 & Heat, Hydro, CAC, Water, Building Insurance & Parking. |
| Price | $825,000 |
| Taxes: | $3469.15 |
| Maintenance Fee: | 1422.63 |
| Address: | 25 Maitland St , Unit 507, Toronto, M4Y 2W1, Ontario |
| Province/State: | Ontario |
| Condo Corporation No | MTCC |
| Level | 5 |
| Unit No | 7 |
| Directions/Cross Streets: | Maitland Street/Yonge Street |
| Rooms: | 5 |
| Rooms +: | 1 |
| Bedrooms: | 2 |
| Bedrooms +: | 1 |
| Kitchens: | 1 |
| Family Room: | Y |
| Basement: | None |
| Property Type: | Condo Apt |
| Style: | Apartment |
| Exterior: | Concrete |
| Garage Type: | Underground |
| Garage(/Parking)Space: | 1.00 |
| Drive Parking Spaces: | 0 |
| Park #1 | |
| Parking Spot: | 9 |
| Parking Type: | Owned |
| Legal Description: | B |
| Exposure: | Nw |
| Balcony: | None |
| Locker: | Owned |
| Pet Permited: | N |
| Approximatly Square Footage: | 1200-1399 |
| Building Amenities: | Bike Storage, Concierge, Gym, Outdoor Pool, Rooftop Deck/Garden, Visitor Parking |
| Property Features: | Arts Centre, Library, Public Transit, Rec Centre, School |
| Maintenance: | 1422.63 |
| CAC Included: | Y |
| Hydro Included: | Y |
| Water Included: | Y |
| Common Elements Included: | Y |
| Heat Included: | Y |
| Parking Included: | Y |
| Building Insurance Included: | Y |
| Fireplace/Stove: | N |
| Heat Source: | Gas |
| Heat Type: | Forced Air |
| Central Air Conditioning: | Central Air |
| Ensuite Laundry: | Y |
$
%
Years
This calculator is for demonstration purposes only. Always consult a professional
financial advisor before making personal financial decisions.
| Although the information displayed is believed to be accurate, no warranties or representations are made of any kind. |
| CHESTNUT PARK REAL ESTATE LIMITED |
|
|

Shawn Syed, AMP
Broker
Dir:
416-786-7848
Bus:
(416) 494-7653
Fax:
1 866 229 3159
| Book Showing | Email a Friend |
Jump To:
At a Glance:
| Type: | Condo - Condo Apt |
| Area: | Toronto |
| Municipality: | Toronto |
| Neighbourhood: | Church-Yonge Corridor |
| Style: | Apartment |
| Tax: | $3,469.15 |
| Maintenance Fee: | $1,422.63 |
| Beds: | 2+1 |
| Baths: | 2 |
| Garage: | 1 |
| Fireplace: | N |
Locatin Map:
Payment Calculator:

