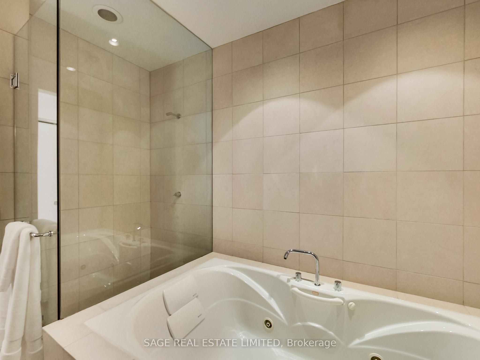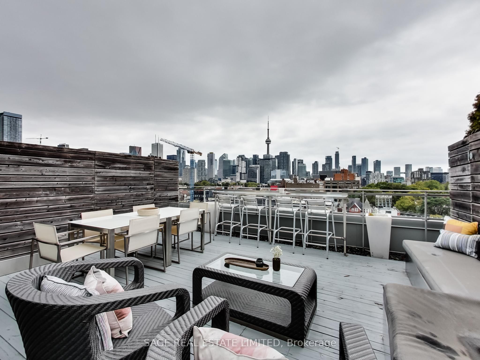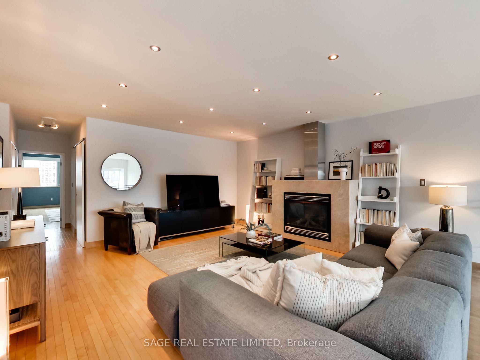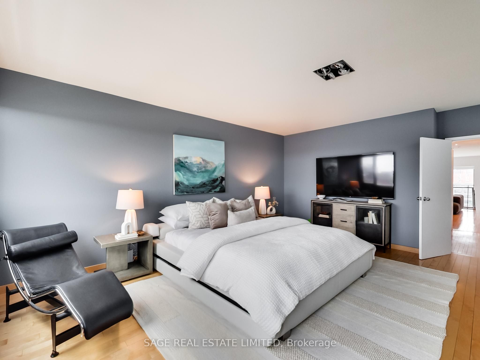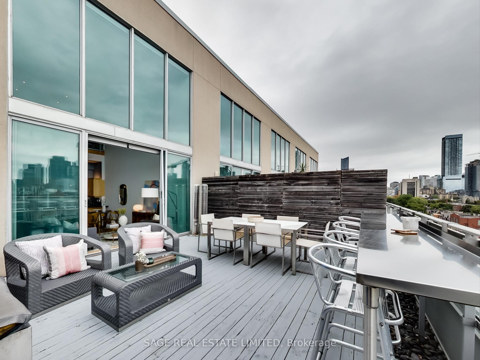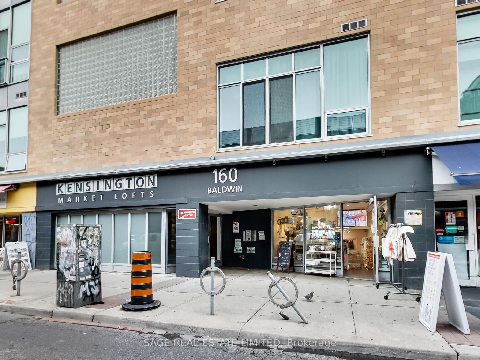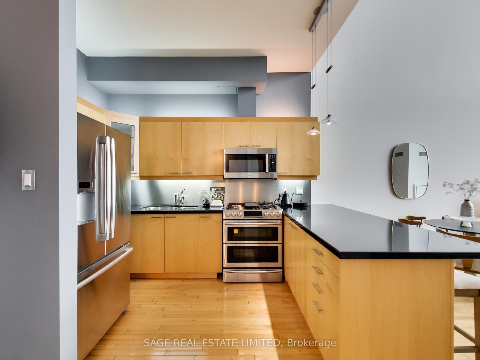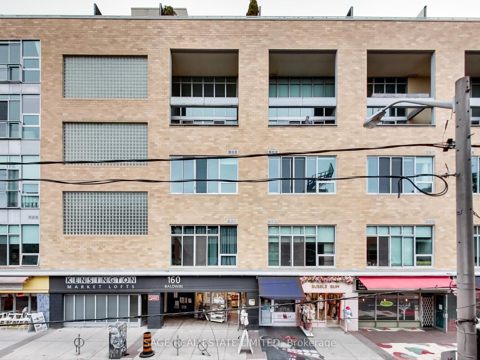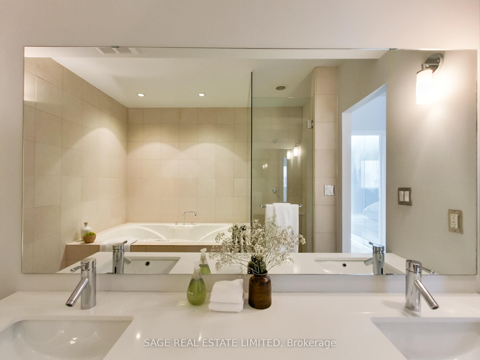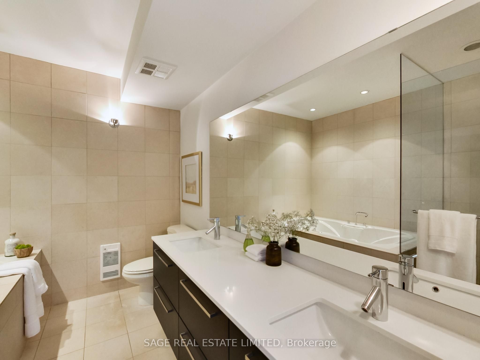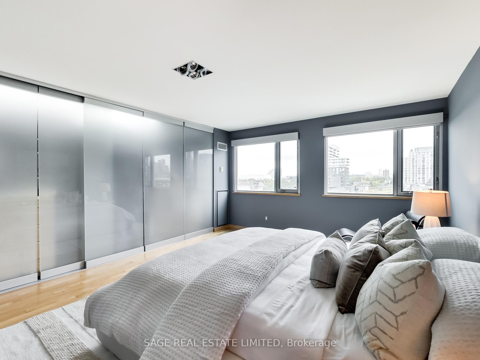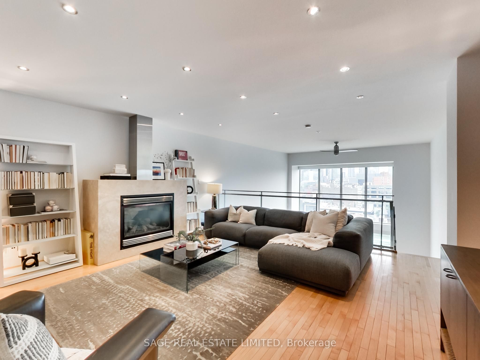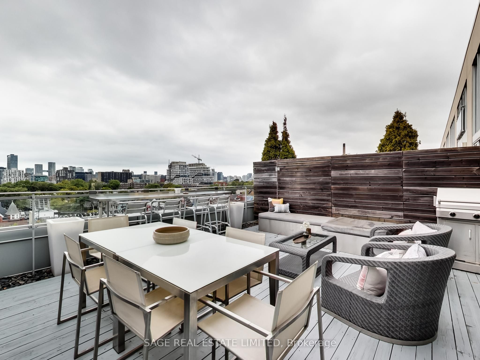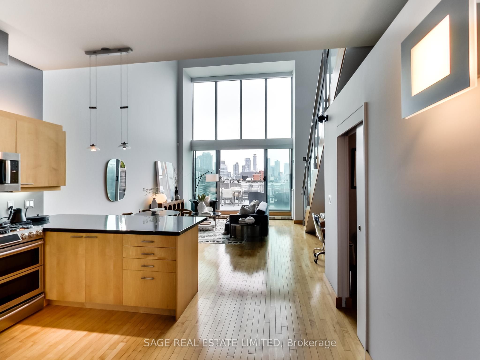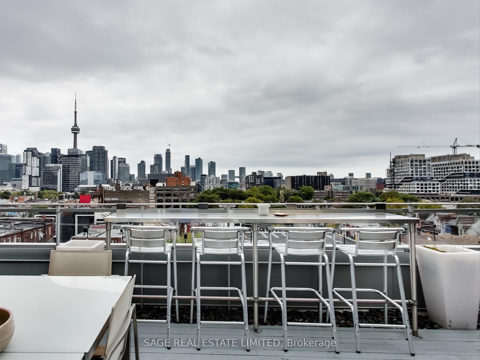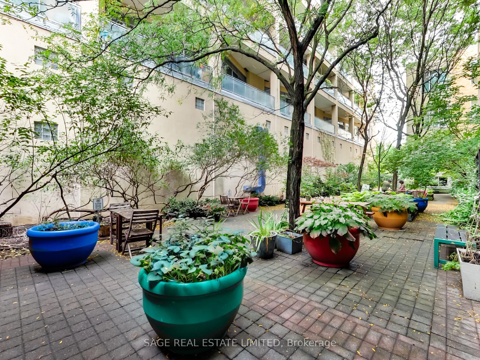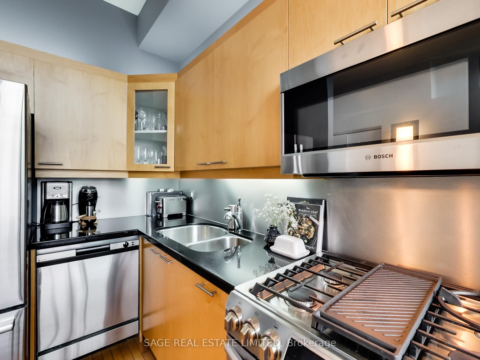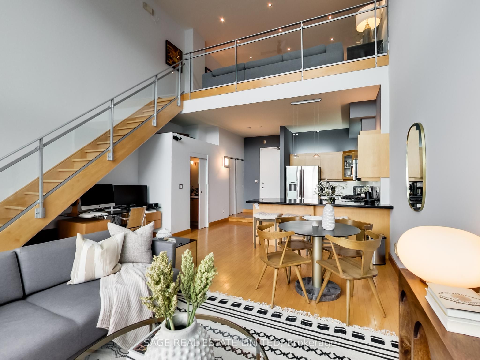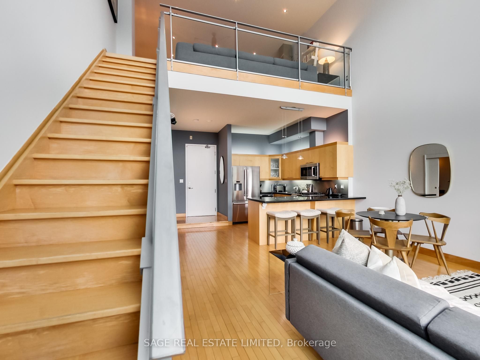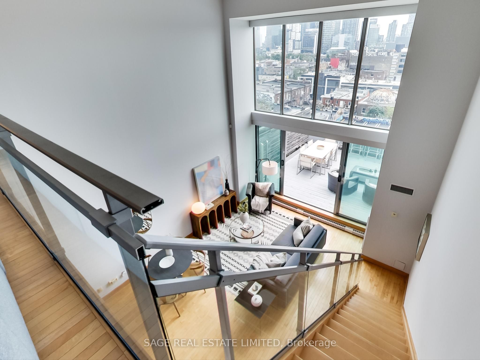$1,349,000
Available - For Sale
Listing ID: C9371654
160 Baldwin St , Unit PH616, Toronto, M5T 3K7, Ontario
| The quintessential downtown penthouse loft in much loved Kensington Market! Just imagine soaring 20' ceilings with a huge wall of windows bathing the voluminous space in natural light. The open concept main level is meant for entertaining with great flow between kitchen, dining, living and ultimately out to your huge south-facing terrace! Cozy up to the outdoor stainless steel bar and take in the inspiring and ever changing views of the city skyline. Dine al fresco on the lux terrace furniture (all included-bbq too!). Upstairs, the huge yet super cozy den/media room features a marble clad gas fireplace with gorgeous vistas to the lower level, and the city beyond. Could easily be converted to 2nd bedroom. The luxuriously large primary suite has a spacious 5-piece ensuite and offers picture perfect north city views and wall-wall closets with custom frosted glass doors and plenty of built-in shelving & storage. The Kensington Market lofts are well known as a friendly & engaged community, with pride of ownership. This converted heritage school provides the lucky buyer an opportunity to live in one of Torontos most dynamic and unique neighbourhoods. Close to transit, shops, bakeries, fish mongers and an endless and diverse list of restos, cafes and eateries. A very special abode. |
| Extras: gas line and water on terrace |
| Price | $1,349,000 |
| Taxes: | $4821.05 |
| Maintenance Fee: | 1111.57 |
| Address: | 160 Baldwin St , Unit PH616, Toronto, M5T 3K7, Ontario |
| Province/State: | Ontario |
| Condo Corporation No | MTCC |
| Level | 7 |
| Unit No | 16 |
| Directions/Cross Streets: | Spadina and College |
| Rooms: | 5 |
| Bedrooms: | 1 |
| Bedrooms +: | 1 |
| Kitchens: | 1 |
| Family Room: | N |
| Basement: | None |
| Approximatly Age: | 16-30 |
| Property Type: | Condo Apt |
| Style: | Loft |
| Exterior: | Brick |
| Garage Type: | Underground |
| Garage(/Parking)Space: | 1.00 |
| Drive Parking Spaces: | 1 |
| Park #1 | |
| Parking Spot: | 30 |
| Parking Type: | Owned |
| Legal Description: | Lev 3, unit 30 |
| Exposure: | Ns |
| Balcony: | Terr |
| Locker: | None |
| Pet Permited: | Restrict |
| Approximatly Age: | 16-30 |
| Approximatly Square Footage: | 1400-1599 |
| Building Amenities: | Bbqs Allowed, Rooftop Deck/Garden |
| Property Features: | Public Trans |
| Maintenance: | 1111.57 |
| Water Included: | Y |
| Common Elements Included: | Y |
| Heat Included: | Y |
| Parking Included: | Y |
| Building Insurance Included: | Y |
| Fireplace/Stove: | Y |
| Heat Source: | Gas |
| Heat Type: | Forced Air |
| Central Air Conditioning: | Central Air |
| Laundry Level: | Upper |
| Ensuite Laundry: | Y |
$
%
Years
This calculator is for demonstration purposes only. Always consult a professional
financial advisor before making personal financial decisions.
| Although the information displayed is believed to be accurate, no warranties or representations are made of any kind. |
| SAGE REAL ESTATE LIMITED |
|
|

Shawn Syed, AMP
Broker
Dir:
416-786-7848
Bus:
(416) 494-7653
Fax:
1 866 229 3159
| Virtual Tour | Book Showing | Email a Friend |
Jump To:
At a Glance:
| Type: | Condo - Condo Apt |
| Area: | Toronto |
| Municipality: | Toronto |
| Neighbourhood: | Kensington-Chinatown |
| Style: | Loft |
| Approximate Age: | 16-30 |
| Tax: | $4,821.05 |
| Maintenance Fee: | $1,111.57 |
| Beds: | 1+1 |
| Baths: | 2 |
| Garage: | 1 |
| Fireplace: | Y |
Locatin Map:
Payment Calculator:

