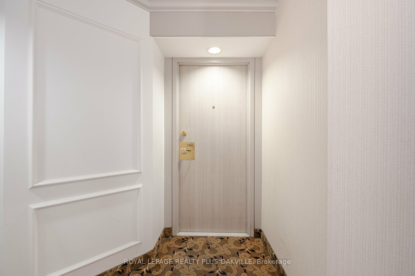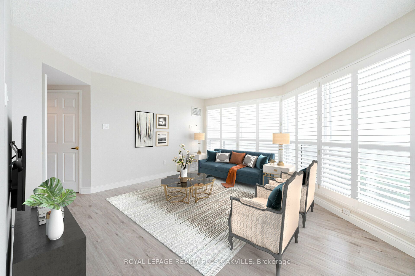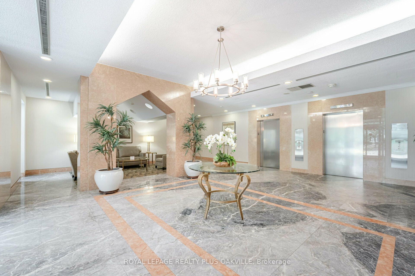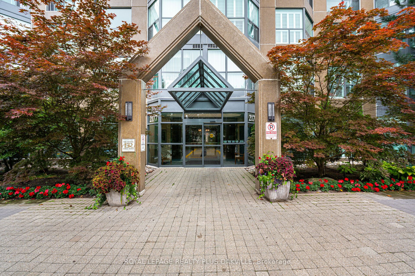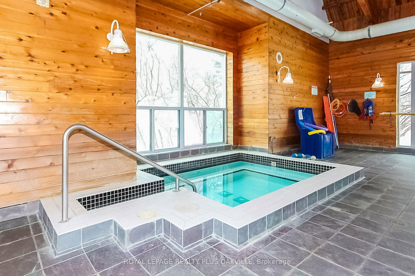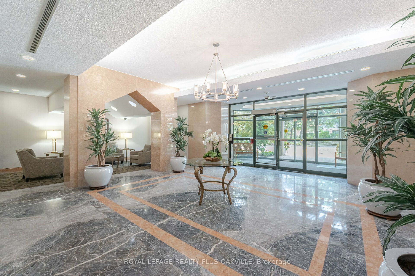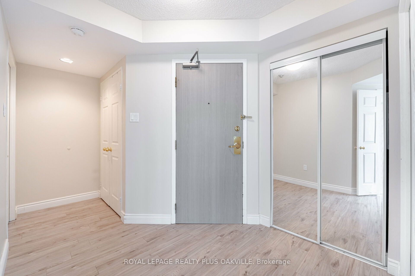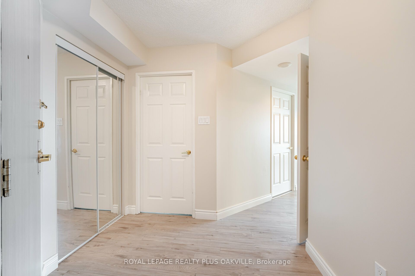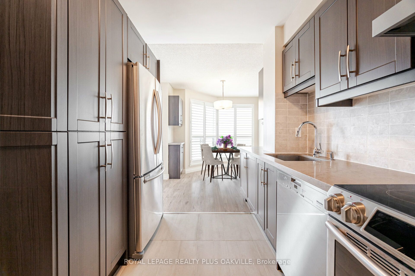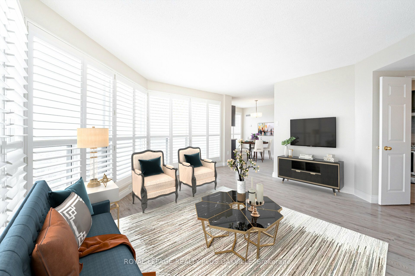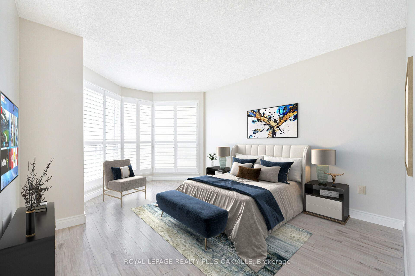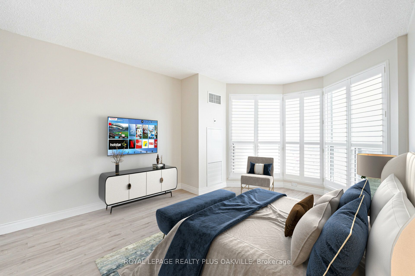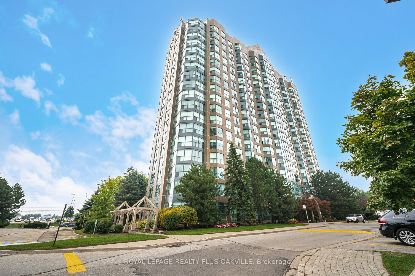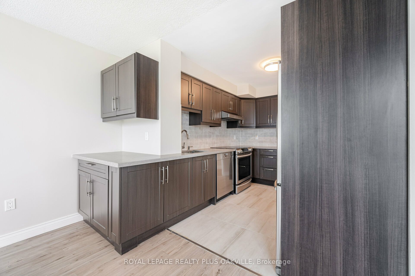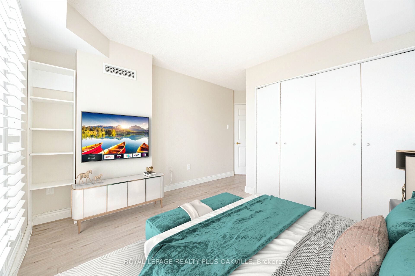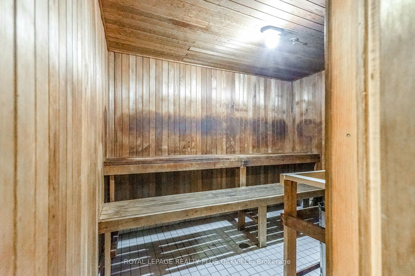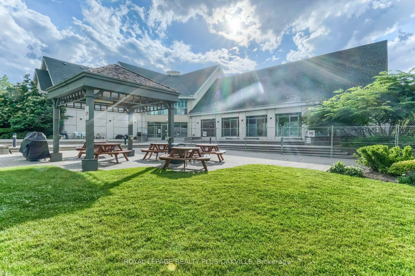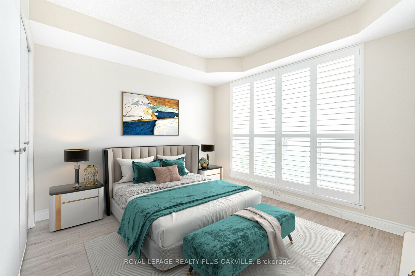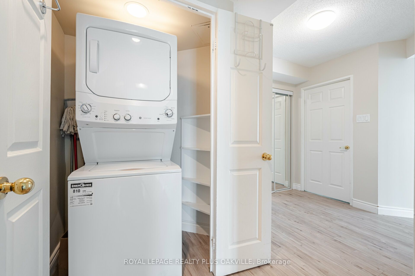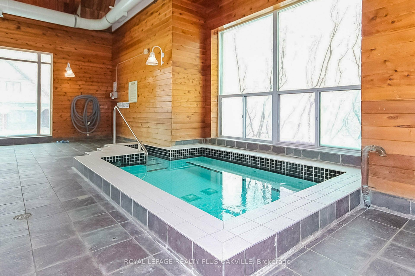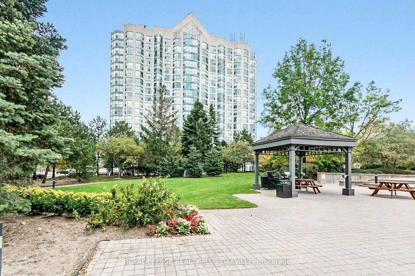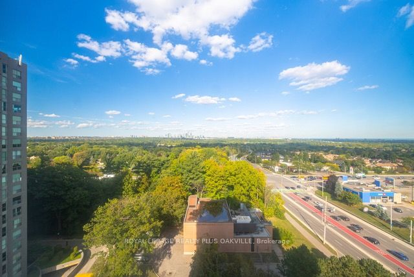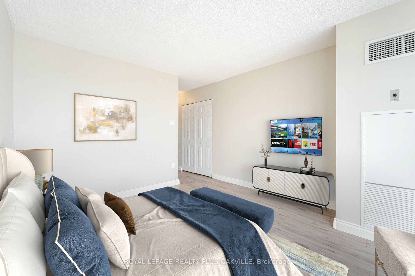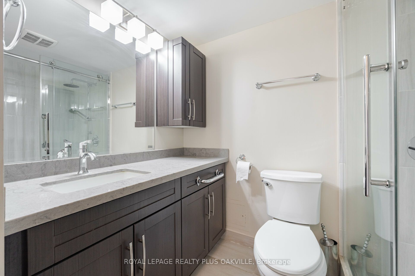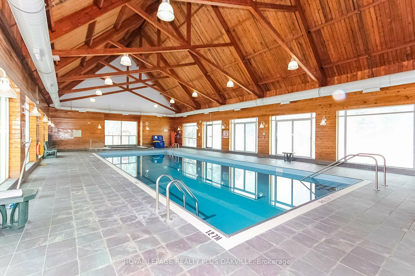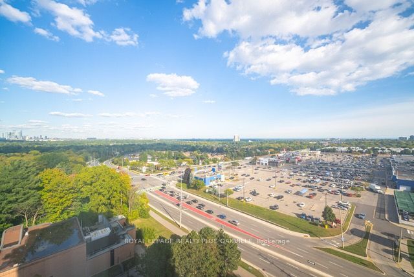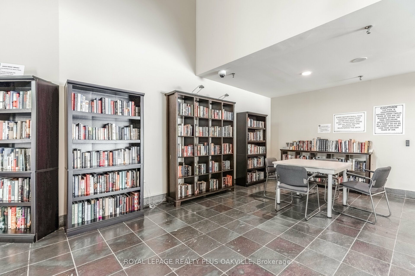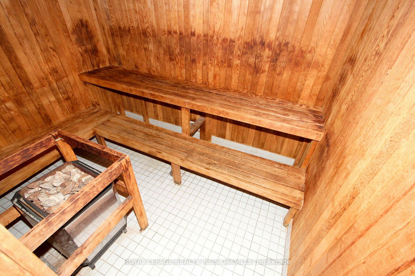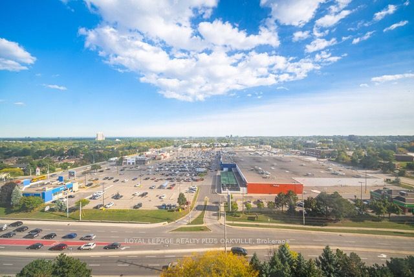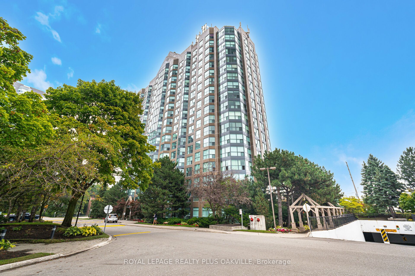$648,800
Available - For Sale
Listing ID: W9356398
2177 Burnhamthorpe Rd West , Unit 1310, Mississauga, L5L 5P9, Ontario
| Stunning unobstructed southeast view overlooking trees and views of Toronto Skyline! Lovely corner unit with wrap around windows giving panoramic scenery from the living room. Renovated kitchen with stainless steel appliances! Renovated bathrooms! Ensuite has oversized shower and his and hers closets. Carpet free! 2 parking and 1 locker. Gatehouse security and amazing amenities: Indoor pool, gym, party room, games room and more! Enjoy this secluded neighbourhood with quick access to highways 403 & QEW and Go Stations!! Steps to shopping & transit! Minutes to Erin Mills Town Centre and hospital! Shows well! |
| Price | $648,800 |
| Taxes: | $2195.65 |
| Maintenance Fee: | 1187.45 |
| Address: | 2177 Burnhamthorpe Rd West , Unit 1310, Mississauga, L5L 5P9, Ontario |
| Province/State: | Ontario |
| Condo Corporation No | PCP |
| Level | 10 |
| Unit No | 13 |
| Locker No | 251 |
| Directions/Cross Streets: | Erin Mills Parkway/Burnhamthorpe |
| Rooms: | 5 |
| Bedrooms: | 2 |
| Bedrooms +: | |
| Kitchens: | 1 |
| Family Room: | N |
| Basement: | None |
| Approximatly Age: | 31-50 |
| Property Type: | Condo Apt |
| Style: | Apartment |
| Exterior: | Concrete |
| Garage Type: | Underground |
| Garage(/Parking)Space: | 2.00 |
| Drive Parking Spaces: | 0 |
| Park #1 | |
| Parking Spot: | 10 |
| Parking Type: | Owned |
| Legal Description: | B |
| Park #2 | |
| Parking Spot: | 11 |
| Parking Type: | Owned |
| Legal Description: | B |
| Exposure: | Se |
| Balcony: | None |
| Locker: | Owned |
| Pet Permited: | Restrict |
| Approximatly Age: | 31-50 |
| Approximatly Square Footage: | 1000-1199 |
| Building Amenities: | Concierge, Exercise Room, Games Room, Indoor Pool, Party/Meeting Room, Sauna |
| Property Features: | Hospital |
| Maintenance: | 1187.45 |
| CAC Included: | Y |
| Hydro Included: | Y |
| Water Included: | Y |
| Cabel TV Included: | Y |
| Common Elements Included: | Y |
| Heat Included: | Y |
| Parking Included: | Y |
| Condo Tax Included: | Y |
| Building Insurance Included: | Y |
| Fireplace/Stove: | N |
| Heat Source: | Gas |
| Heat Type: | Forced Air |
| Central Air Conditioning: | Central Air |
| Laundry Level: | Main |
| Elevator Lift: | Y |
$
%
Years
This calculator is for demonstration purposes only. Always consult a professional
financial advisor before making personal financial decisions.
| Although the information displayed is believed to be accurate, no warranties or representations are made of any kind. |
| ROYAL LEPAGE REALTY PLUS OAKVILLE |
|
|

Shawn Syed, AMP
Broker
Dir:
416-786-7848
Bus:
(416) 494-7653
Fax:
1 866 229 3159
| Virtual Tour | Book Showing | Email a Friend |
Jump To:
At a Glance:
| Type: | Condo - Condo Apt |
| Area: | Peel |
| Municipality: | Mississauga |
| Neighbourhood: | Erin Mills |
| Style: | Apartment |
| Approximate Age: | 31-50 |
| Tax: | $2,195.65 |
| Maintenance Fee: | $1,187.45 |
| Beds: | 2 |
| Baths: | 2 |
| Garage: | 2 |
| Fireplace: | N |
Locatin Map:
Payment Calculator:

