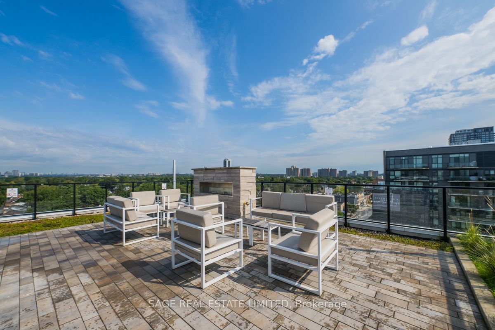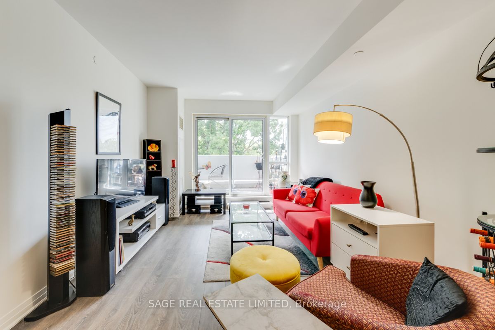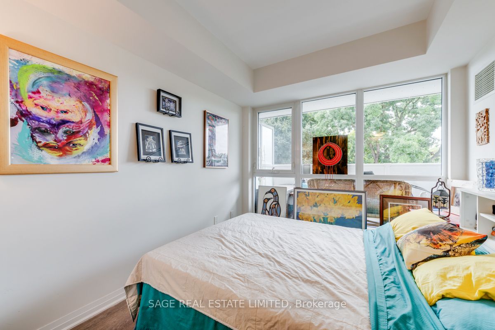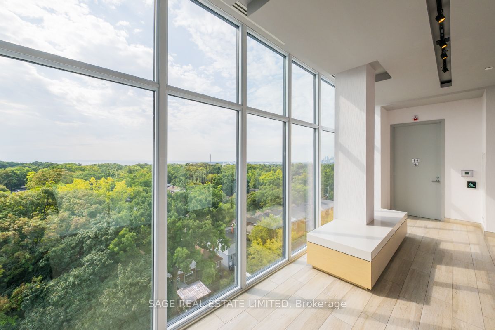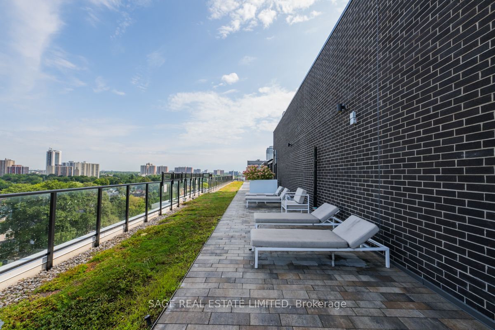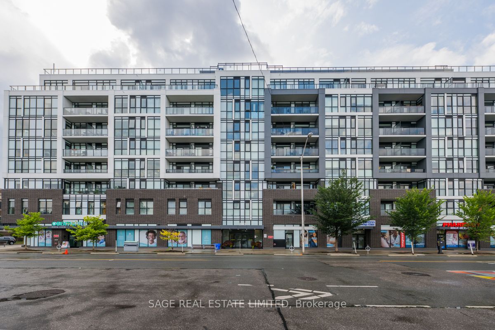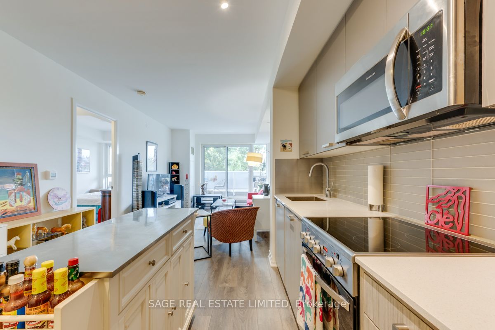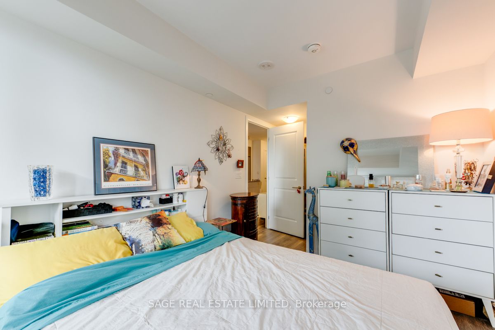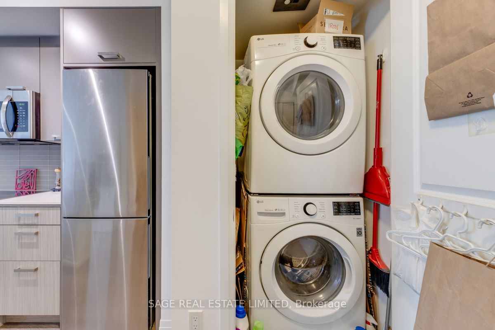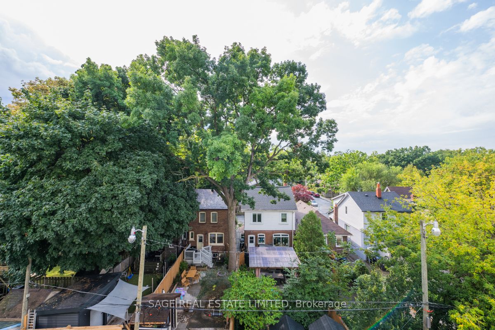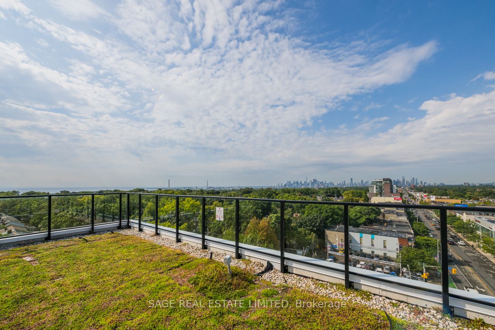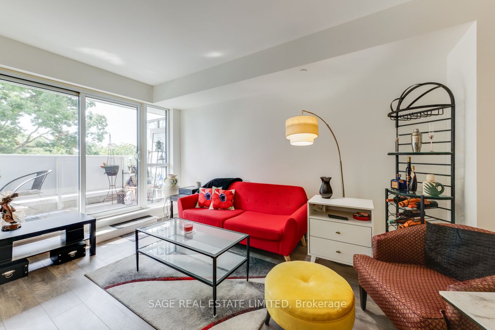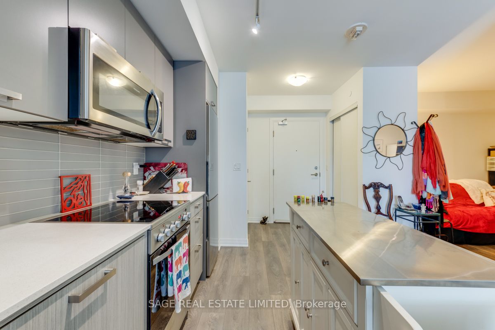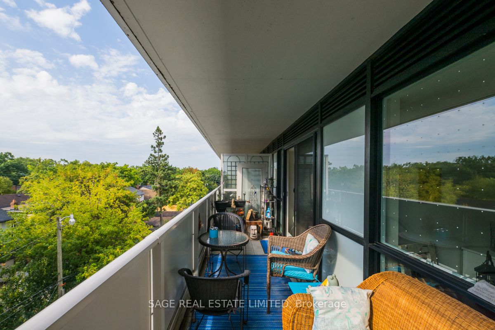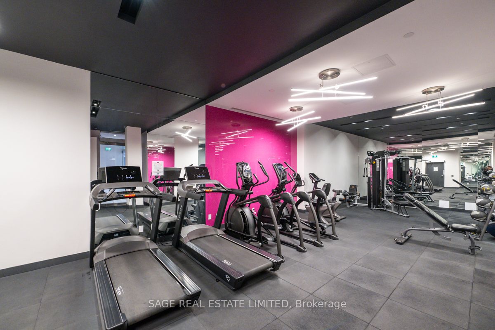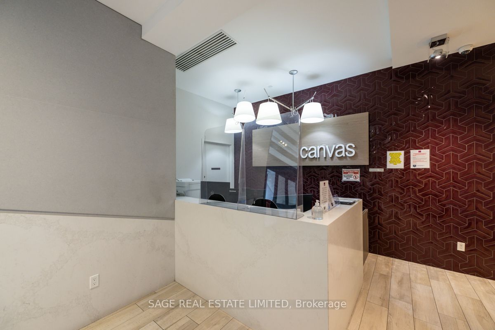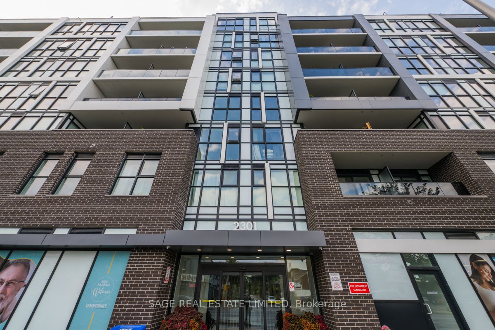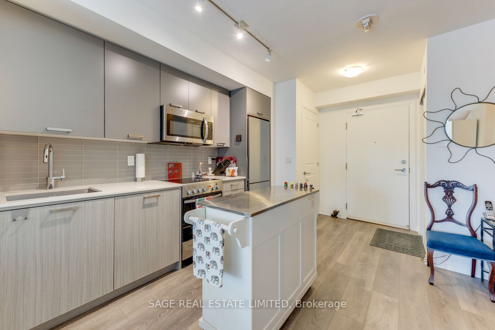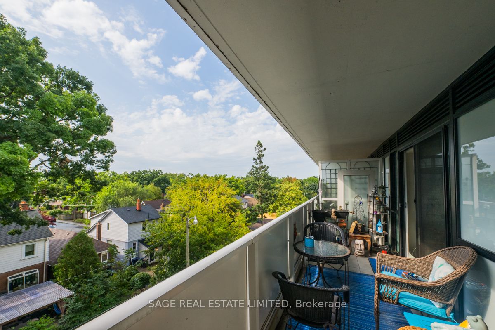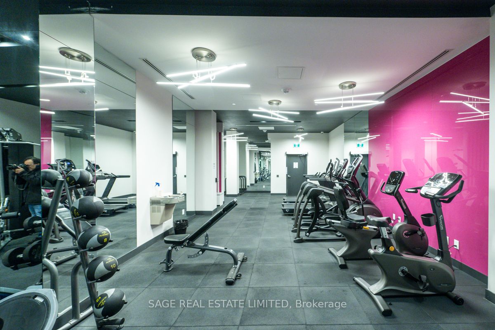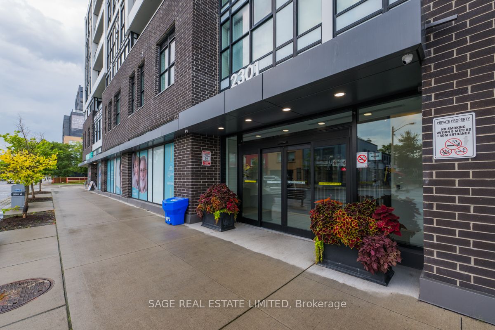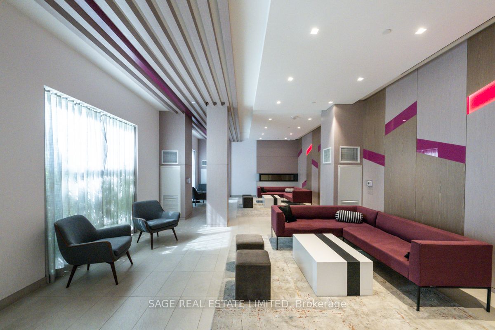$589,000
Available - For Sale
Listing ID: E9344005
2301 Danforth Ave , Unit 411, Toronto, M4C 0A7, Ontario
| This is the one you've been waiting for! A very spacious preferred south facing suite with lush treed views overlooking a mature residential neighbourhood, and oh-so quiet! Just imagine relaxing with your morning cup of java on the huge full width balcony! This large one bedroom suite has a real functional den that is ideal as a 2nd bedroom, den or home office! This sunny suite feels much larger than 650 sq ft, owing to the private 127 sq ft balcony and high 9' ceilings (smooth finish too)! The modern open concept kitchen is fully equipped with sleek built-in appliances, quartz stone counters and tiled backsplash. You'll love the bright bedroom with large walk-in closet and huge south-facing window. This wonderful boutique building offers stunning amenities, including a fully equipped gym, yoga studio, resident lounge, doggy spa and spectacular roof-top terrace with built-in BBQs, ample lounge furniture and outdoor fireplace. There is even free visitor parking for your guests! This near perfect location offers great shopping, cafes and restos. Commuting is a breeze here, with the Main subway station and nearby Danforth GO station offering express service to Union Station. Plus dedicated bike lanes right outside your door! |
| Price | $589,000 |
| Taxes: | $2453.44 |
| Maintenance Fee: | 518.89 |
| Address: | 2301 Danforth Ave , Unit 411, Toronto, M4C 0A7, Ontario |
| Province/State: | Ontario |
| Condo Corporation No | TSCC |
| Level | 4 |
| Unit No | 11 |
| Directions/Cross Streets: | East of Woodbine |
| Rooms: | 4 |
| Bedrooms: | 1 |
| Bedrooms +: | 1 |
| Kitchens: | 1 |
| Family Room: | N |
| Basement: | None |
| Approximatly Age: | 0-5 |
| Property Type: | Condo Apt |
| Style: | Apartment |
| Exterior: | Brick |
| Garage Type: | None |
| Garage(/Parking)Space: | 0.00 |
| Drive Parking Spaces: | 0 |
| Park #1 | |
| Parking Type: | None |
| Exposure: | S |
| Balcony: | Terr |
| Locker: | Owned |
| Pet Permited: | Restrict |
| Approximatly Age: | 0-5 |
| Approximatly Square Footage: | 600-699 |
| Building Amenities: | Concierge, Exercise Room, Party/Meeting Room, Rooftop Deck/Garden, Visitor Parking |
| Maintenance: | 518.89 |
| Common Elements Included: | Y |
| Heat Included: | Y |
| Building Insurance Included: | Y |
| Fireplace/Stove: | N |
| Heat Source: | Gas |
| Heat Type: | Forced Air |
| Central Air Conditioning: | Central Air |
| Elevator Lift: | Y |
$
%
Years
This calculator is for demonstration purposes only. Always consult a professional
financial advisor before making personal financial decisions.
| Although the information displayed is believed to be accurate, no warranties or representations are made of any kind. |
| SAGE REAL ESTATE LIMITED |
|
|

Shawn Syed, AMP
Broker
Dir:
416-786-7848
Bus:
(416) 494-7653
Fax:
1 866 229 3159
| Book Showing | Email a Friend |
Jump To:
At a Glance:
| Type: | Condo - Condo Apt |
| Area: | Toronto |
| Municipality: | Toronto |
| Neighbourhood: | East End-Danforth |
| Style: | Apartment |
| Approximate Age: | 0-5 |
| Tax: | $2,453.44 |
| Maintenance Fee: | $518.89 |
| Beds: | 1+1 |
| Baths: | 1 |
| Fireplace: | N |
Locatin Map:
Payment Calculator:

