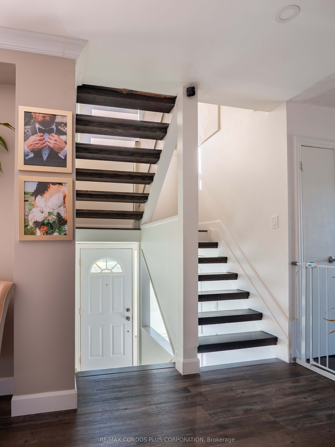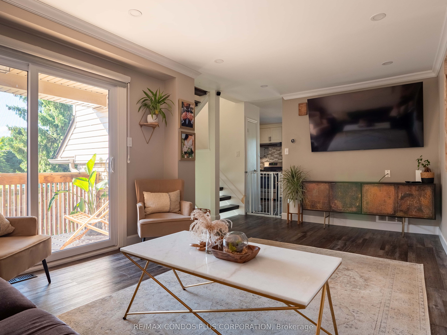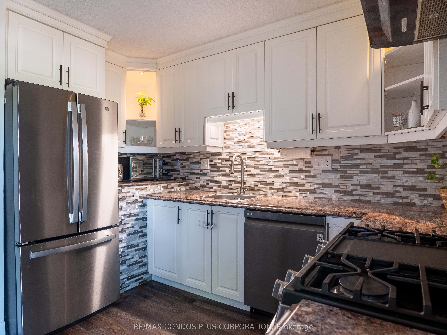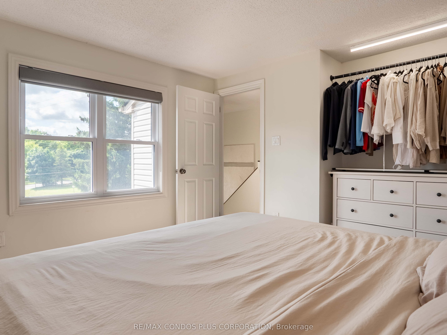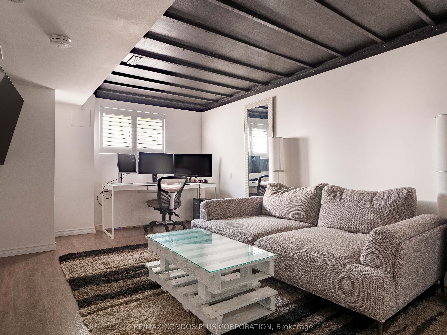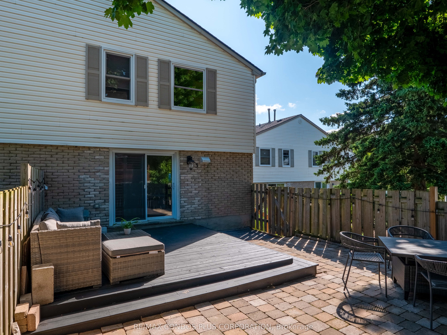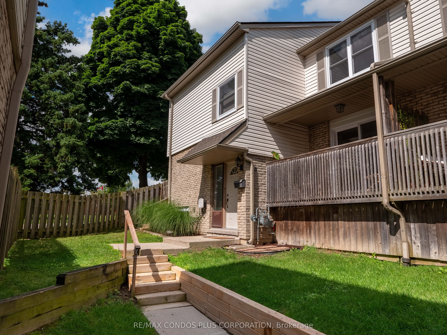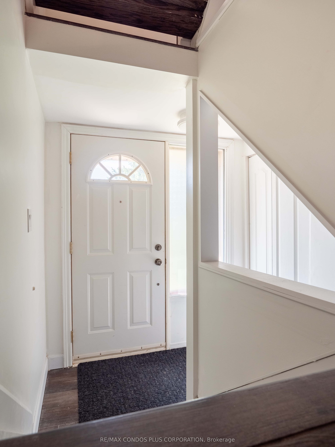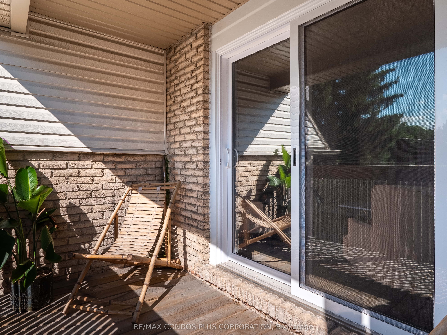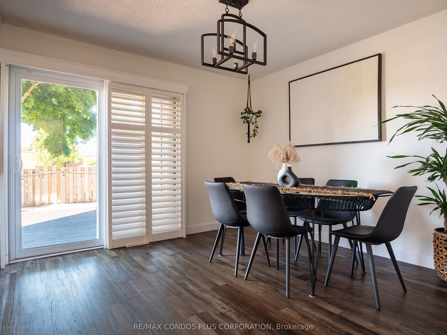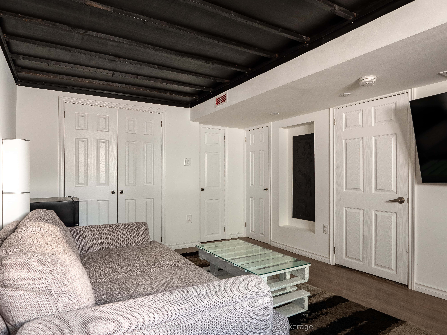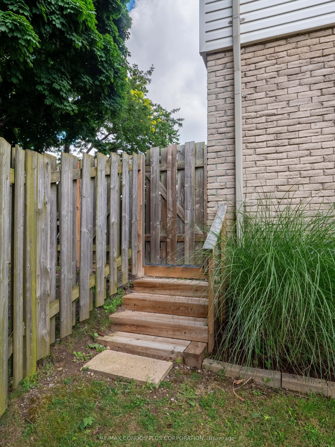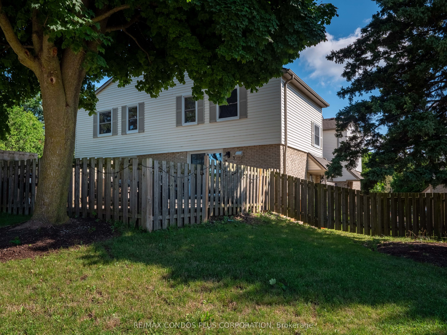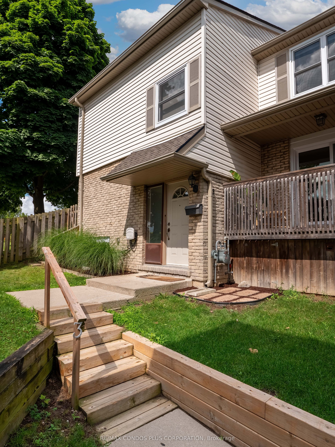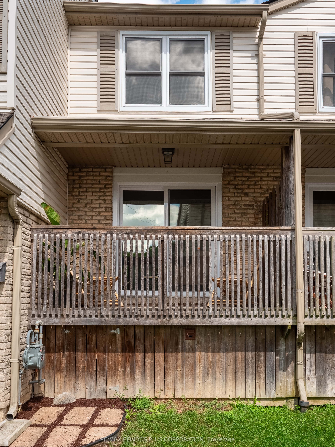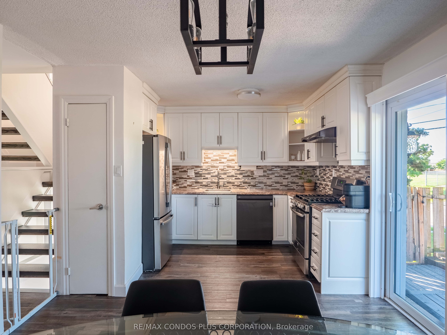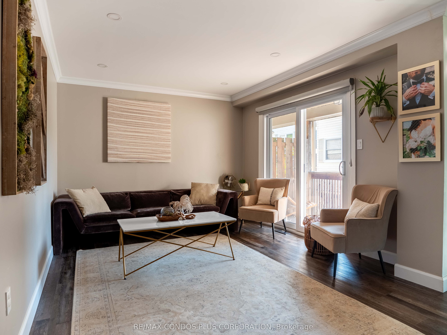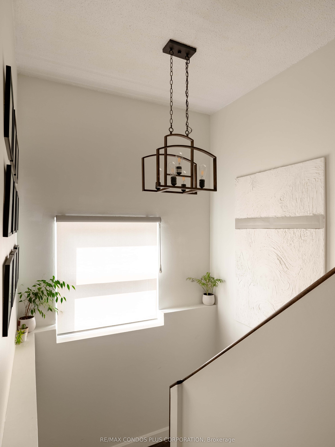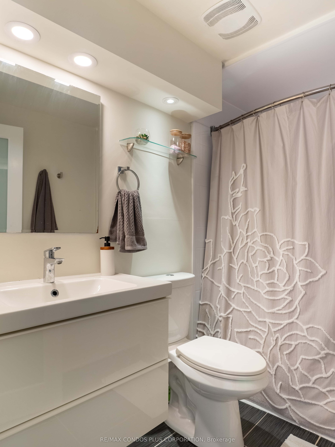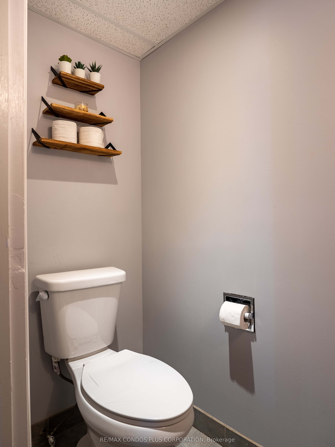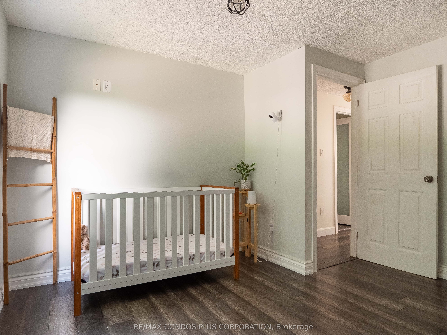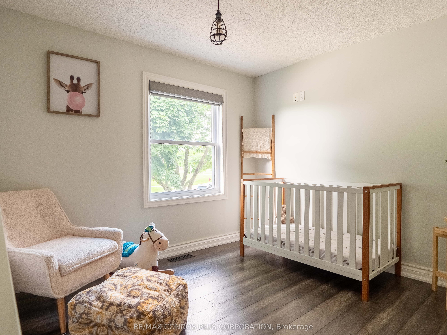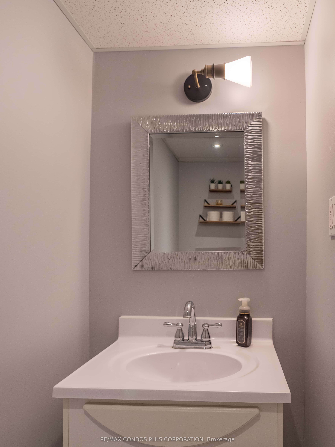$535,000
Available - For Sale
Listing ID: X9311741
1300 Upper Ottawa St , Unit 3, Hamilton, L8W 1M8, Ontario
| MOVE IN READY**Spacious tastefully renovated 1375 square ft. end unit townhome located in well maintained and quiet complex*This move in ready 3+1 bedroom, Primary bedroom accommodates a king size bed*1.5 bath home features a newly renovated kitchen, spacious balcony off the living room, lots of natural light*new stone patio with walk out from kitchen*4th bedroom in basement can be used as a bedroom or rec room*remote operated blinds in most rooms*California shutters in kitchen*Located in a great area close to all amenities, highway access and schools*windows and patio door in living room replaced in 2020 and updated electrical panel*2nd parking spot can be rented for approx. $180 /per year to be verified by Buyer. All taxes and mtce fees to be verified by Buyer. Some furniture for sale. |
| Extras: Mtce fee includes: Building insurance,common elements, high speed and rogers ignite cable internet, parking and water |
| Price | $535,000 |
| Taxes: | $2665.59 |
| Maintenance Fee: | 594.14 |
| Address: | 1300 Upper Ottawa St , Unit 3, Hamilton, L8W 1M8, Ontario |
| Province/State: | Ontario |
| Condo Corporation No | WCC |
| Level | 1 |
| Unit No | 3 |
| Directions/Cross Streets: | Stone Church Rd E |
| Rooms: | 6 |
| Rooms +: | 2 |
| Bedrooms: | 3 |
| Bedrooms +: | 1 |
| Kitchens: | 1 |
| Family Room: | N |
| Basement: | Finished, Full |
| Approximatly Age: | 31-50 |
| Property Type: | Condo Townhouse |
| Style: | 2-Storey |
| Exterior: | Brick, Vinyl Siding |
| Garage Type: | None |
| Garage(/Parking)Space: | 0.00 |
| Drive Parking Spaces: | 1 |
| Park #1 | |
| Parking Type: | Exclusive |
| Legal Description: | 1 |
| Park #2 | |
| Parking Type: | None |
| Exposure: | S |
| Balcony: | Open |
| Locker: | None |
| Pet Permited: | Restrict |
| Approximatly Age: | 31-50 |
| Approximatly Square Footage: | 1200-1399 |
| Building Amenities: | Bbqs Allowed, Visitor Parking |
| Property Features: | Park, Place Of Worship, Public Transit, School, School Bus Route |
| Maintenance: | 594.14 |
| Water Included: | Y |
| Cabel TV Included: | Y |
| Common Elements Included: | Y |
| Parking Included: | Y |
| Building Insurance Included: | Y |
| Fireplace/Stove: | Y |
| Heat Source: | Gas |
| Heat Type: | Forced Air |
| Central Air Conditioning: | Central Air |
| Laundry Level: | Lower |
$
%
Years
This calculator is for demonstration purposes only. Always consult a professional
financial advisor before making personal financial decisions.
| Although the information displayed is believed to be accurate, no warranties or representations are made of any kind. |
| RE/MAX CONDOS PLUS CORPORATION |
|
|

Shawn Syed, AMP
Broker
Dir:
416-786-7848
Bus:
(416) 494-7653
Fax:
1 866 229 3159
| Book Showing | Email a Friend |
Jump To:
At a Glance:
| Type: | Condo - Condo Townhouse |
| Area: | Hamilton |
| Municipality: | Hamilton |
| Neighbourhood: | Quinndale |
| Style: | 2-Storey |
| Approximate Age: | 31-50 |
| Tax: | $2,665.59 |
| Maintenance Fee: | $594.14 |
| Beds: | 3+1 |
| Baths: | 2 |
| Fireplace: | Y |
Locatin Map:
Payment Calculator:

