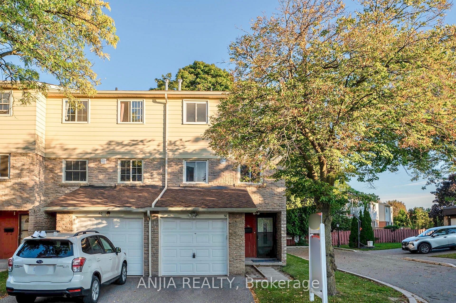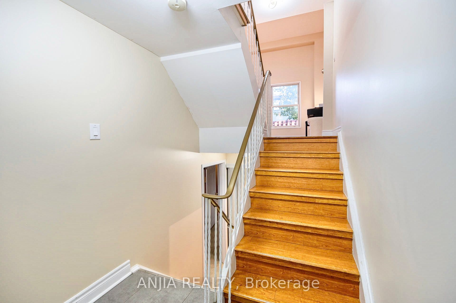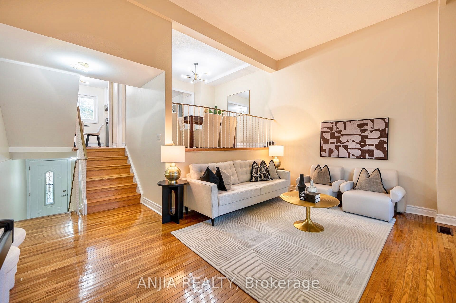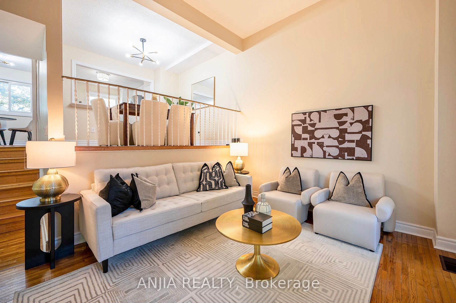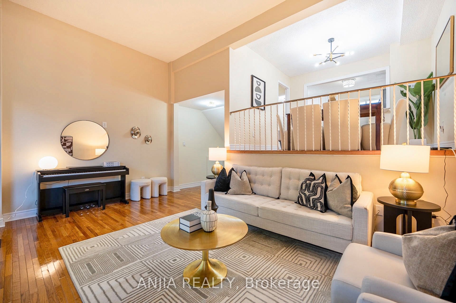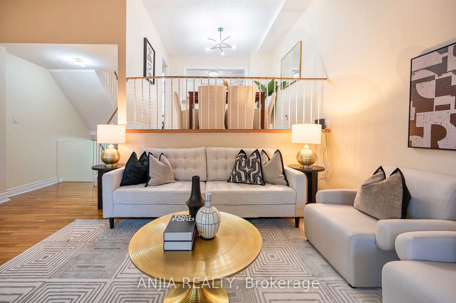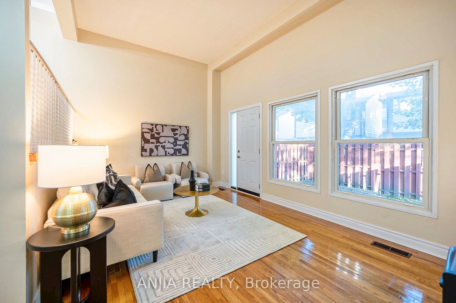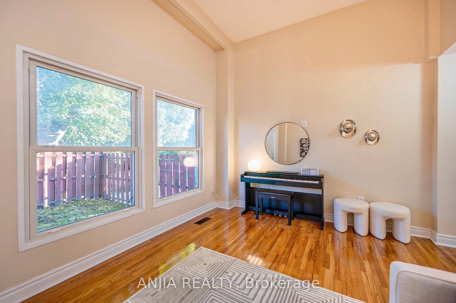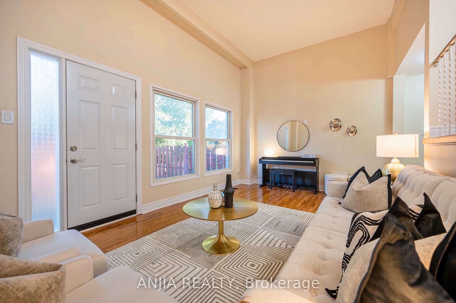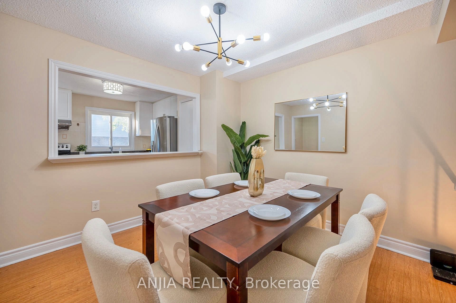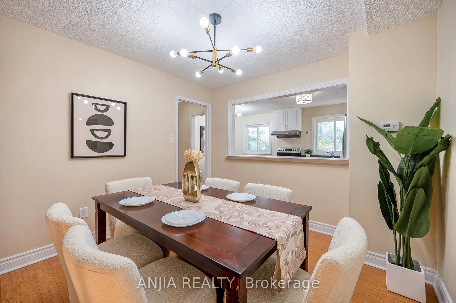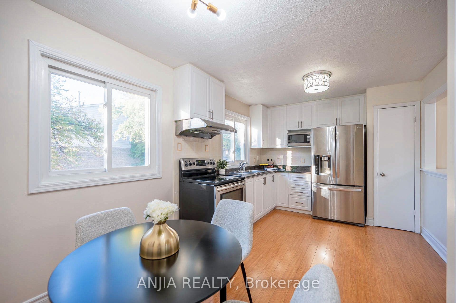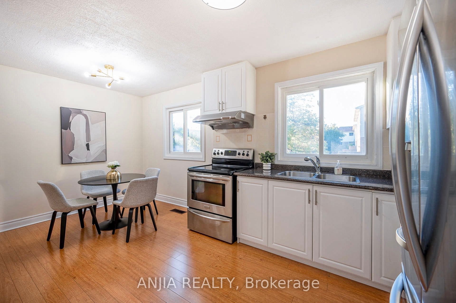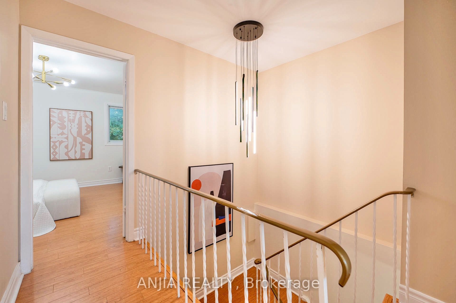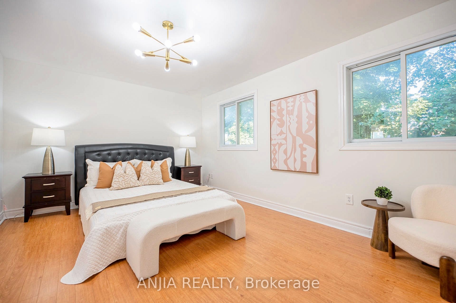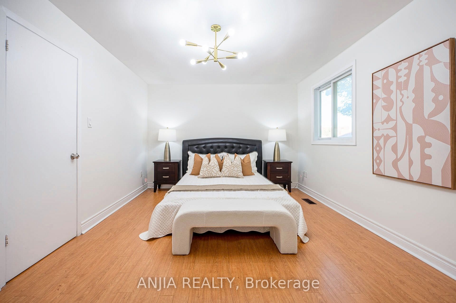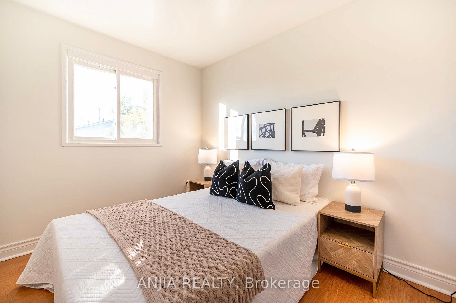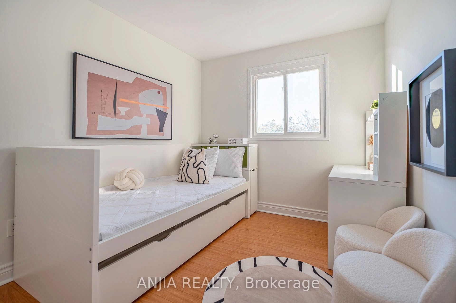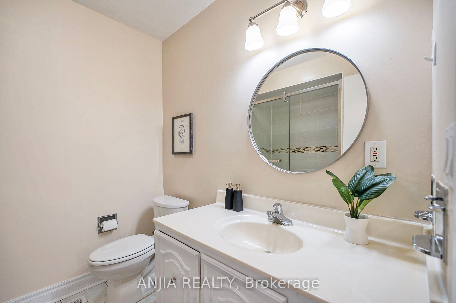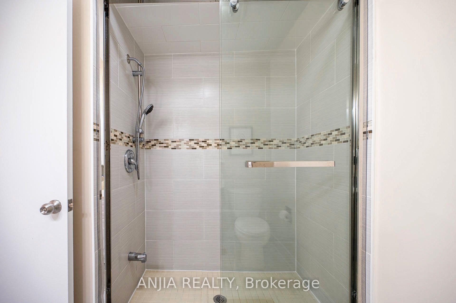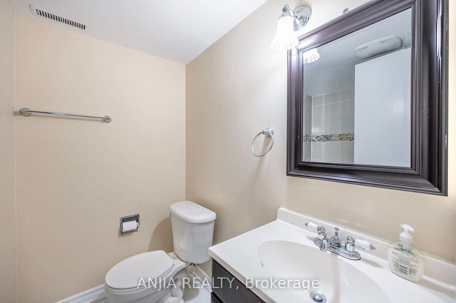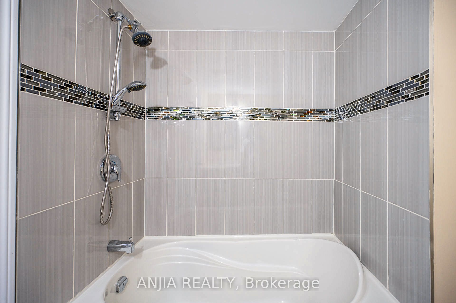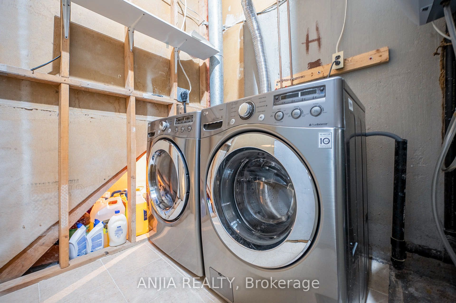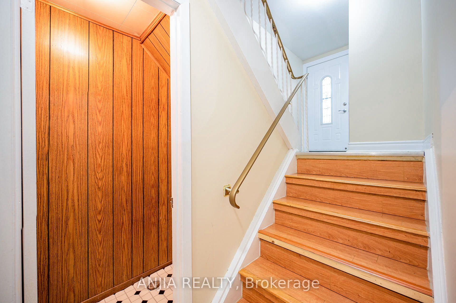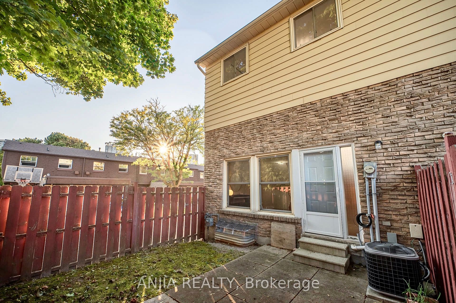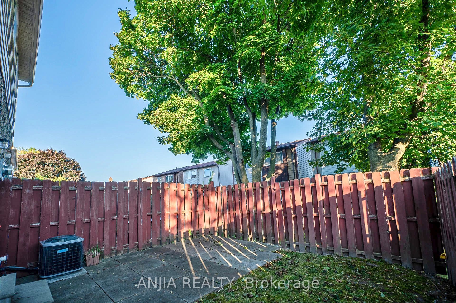$828,000
Available - For Sale
Listing ID: E9375131
81 Brookmill Blvd , Unit 58, Toronto, M1W 2L5, Ontario
| *END UNIT CONDO TOWNHOUSE * Stunning 3+1 Bedrooms, 2 Bathrooms Condo Townhouse Nestled In L'Amoreaux Community! Open Concept, Freshly Painted, Laminate Floor Throughout The 2nd Floor. Living Room Combined With Dining Room, And Walk-Out To The Yard. Upgrade Kitchen With S/S Appliances, And Open To Above On Living Room. Upgraded Lights Fixtures. Master Bedroom With Walk-In Closet. Other 2 Bedrooms On 2nd Floor Have Separate Closet And All Bedrooms Are In Good Size. 4PC Bathroom On The 2nd Floor. Finished Basement With Ceramic Floor And 4PC Upgraded Bathroom. Large Backyard, Heater Newly Installed In 2023. Garage Door With Remote Opener. The Windows Of The House Glow With A Warm, Golden Light, Revealing Glimpses Of A Snug Interior Filled With Soft Laughter And Quiet Conversation. The Gentle Illumination From The Lamps Casts A Welcoming Atmosphere, Drawing You In To Discover The Comforting Embrace Of Home. 3 Mins Drive To Shoppers, 10 Mins Drive To Nofrills, Food Basics And Walmart. Close To Banks, Groceries, Restaurants, Gym, Bakeries, Public Transport, Plazas And All Amenities. A Must See! |
| Extras: Heater (2023), Maintenance Fee Including Water fee & Snow Removal & Lawn Removal |
| Price | $828,000 |
| Taxes: | $2975.60 |
| Maintenance Fee: | 408.11 |
| Address: | 81 Brookmill Blvd , Unit 58, Toronto, M1W 2L5, Ontario |
| Province/State: | Ontario |
| Condo Corporation No | YCC |
| Level | 1 |
| Unit No | 22 |
| Directions/Cross Streets: | Warden/Finch |
| Rooms: | 6 |
| Rooms +: | 1 |
| Bedrooms: | 3 |
| Bedrooms +: | 1 |
| Kitchens: | 1 |
| Family Room: | N |
| Basement: | Finished |
| Property Type: | Condo Townhouse |
| Style: | Multi-Level |
| Exterior: | Brick, Concrete |
| Garage Type: | Attached |
| Garage(/Parking)Space: | 1.00 |
| Drive Parking Spaces: | 1 |
| Park #1 | |
| Parking Type: | Owned |
| Exposure: | Nw |
| Balcony: | None |
| Locker: | None |
| Pet Permited: | Restrict |
| Retirement Home: | N |
| Approximatly Square Footage: | 1400-1599 |
| Building Amenities: | Bbqs Allowed, Visitor Parking |
| Property Features: | Clear View, Hospital, Library, Park, Public Transit, School |
| Maintenance: | 408.11 |
| Water Included: | Y |
| Common Elements Included: | Y |
| Parking Included: | Y |
| Building Insurance Included: | Y |
| Fireplace/Stove: | Y |
| Heat Source: | Gas |
| Heat Type: | Forced Air |
| Central Air Conditioning: | Central Air |
| Laundry Level: | Lower |
| Ensuite Laundry: | Y |
| Elevator Lift: | N |
$
%
Years
This calculator is for demonstration purposes only. Always consult a professional
financial advisor before making personal financial decisions.
| Although the information displayed is believed to be accurate, no warranties or representations are made of any kind. |
| ANJIA REALTY |
|
|

Shawn Syed, AMP
Broker
Dir:
416-786-7848
Bus:
(416) 494-7653
Fax:
1 866 229 3159
| Book Showing | Email a Friend |
Jump To:
At a Glance:
| Type: | Condo - Condo Townhouse |
| Area: | Toronto |
| Municipality: | Toronto |
| Neighbourhood: | L'Amoreaux |
| Style: | Multi-Level |
| Tax: | $2,975.6 |
| Maintenance Fee: | $408.11 |
| Beds: | 3+1 |
| Baths: | 2 |
| Garage: | 1 |
| Fireplace: | Y |
Locatin Map:
Payment Calculator:

