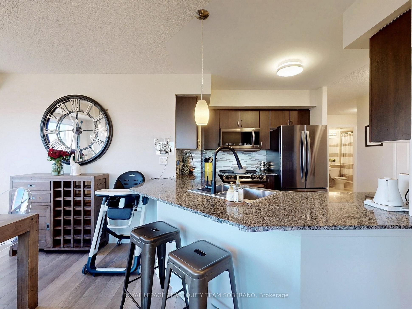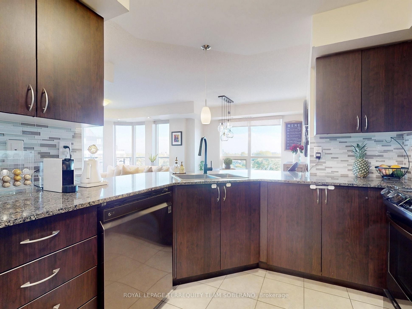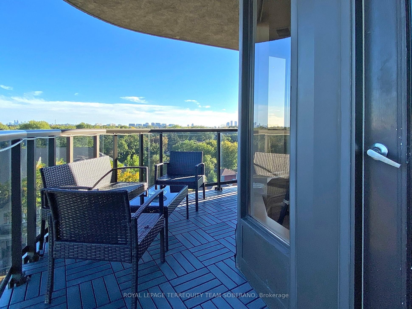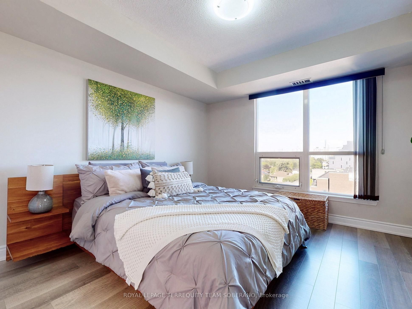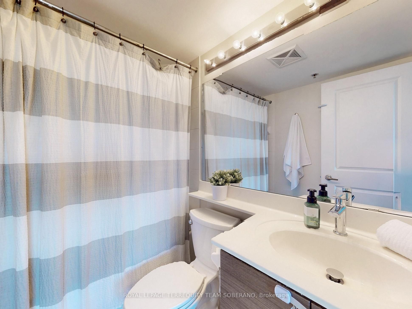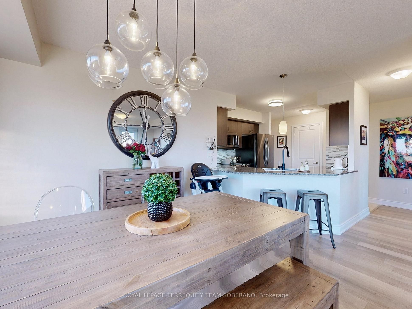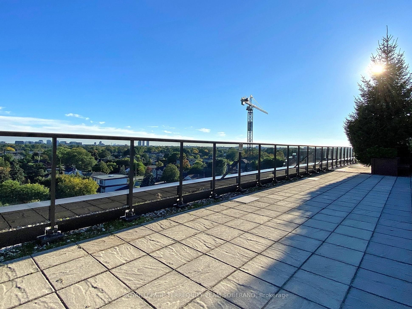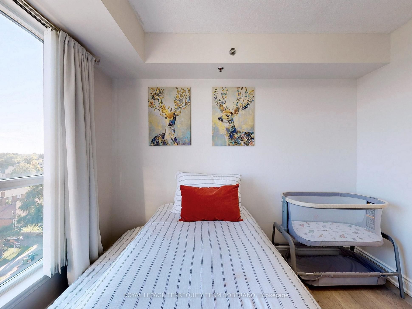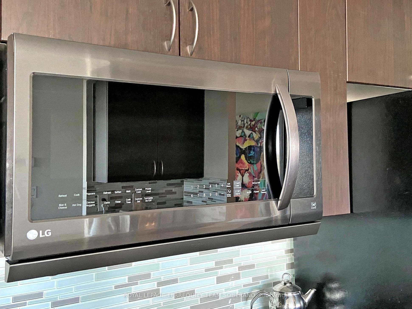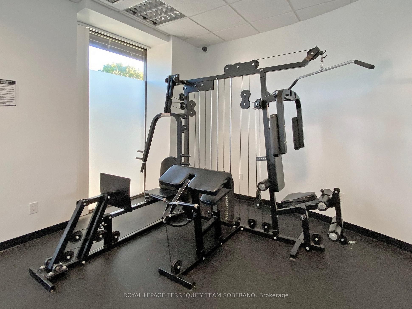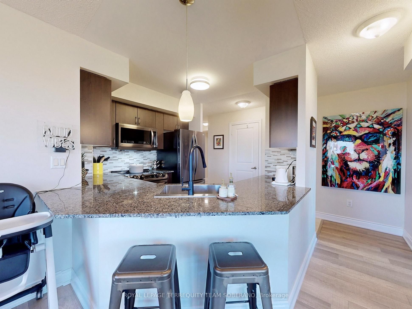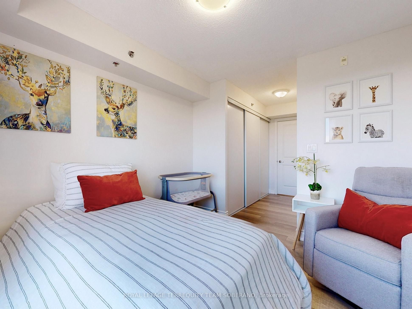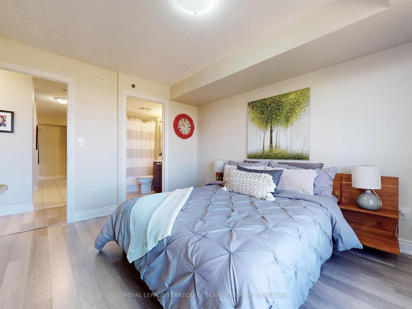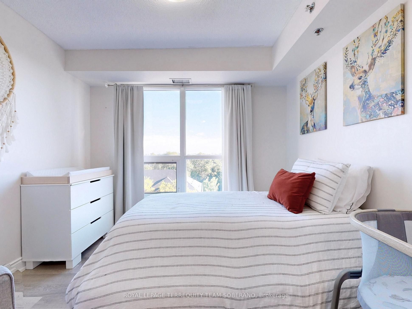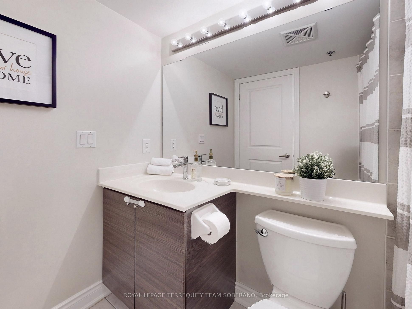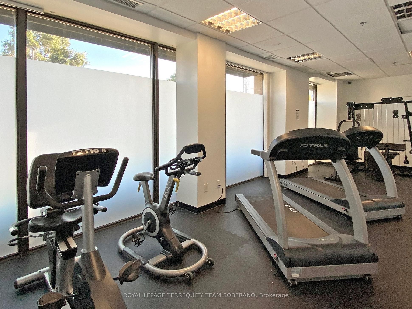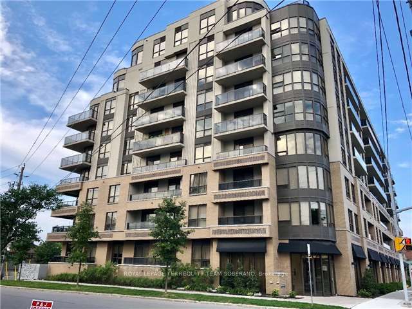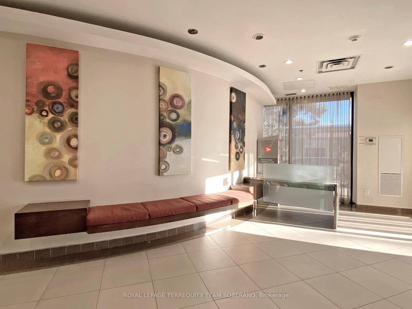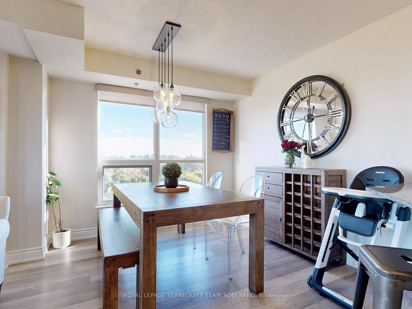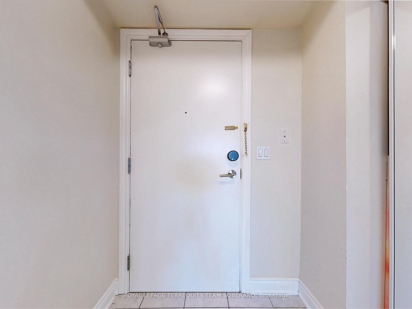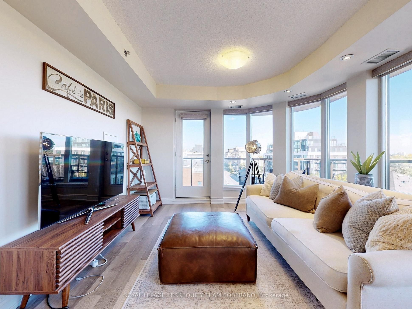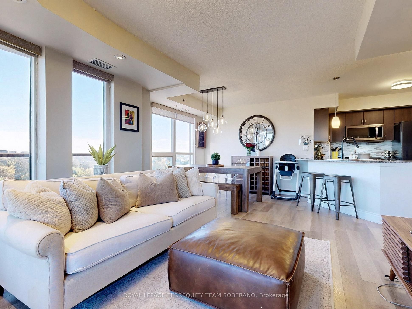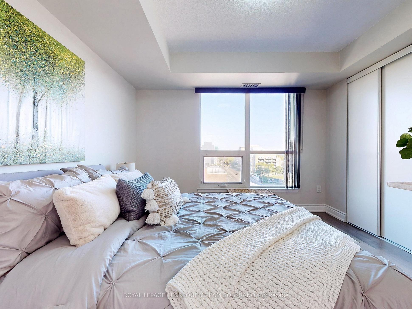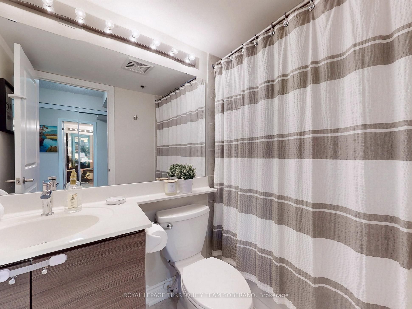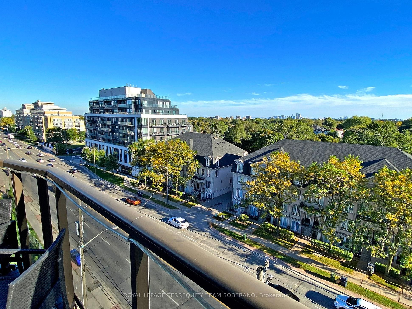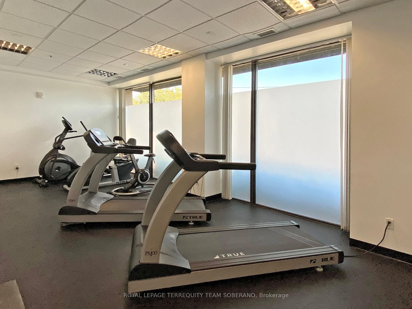$748,800
Available - For Sale
Listing ID: C9376284
760 Sheppard Ave West , Unit 707, Toronto, M3H 0B3, Ontario
| Immerse Yourself In Modern Luxury & Comfort! Beautifully Designed 2 Bed + 2 Bath Corner Unit Located In The Most Sought After Bathurst Manor Neighbourhood. Bright Open-Concept & Functional Floor Plan! Abundance Of Natural Light Creating A Sun-filled Airy Ambiance. Featuring Tile Foyer W/ Double Dr Closet, Laundry Ensuite, Flr-To-Ceiling Windows, & Quality Laminate Floors Throughout. Spacious Primary Bed W/ His/Hers Closets & 4PC Ensuite. Stunning Kitchen Fitted W/ S/S Appliances, Backsplash, Granite Countertop W/ Breakfast Bar, & Ample Cabinetry Space. Living Rm W/ W/Out To Large Wrap Around Balcony W/ Spectacular Unobstructed Views Of The City & CN Tower! Perfect To Enjoy Morning Coffees & Breathtaking Sunsets. Offering Fabulous Building Amenities Including Gym, Sauna, Party Rm & Gorgeous Rooftop Terrace Overlooking Downtown & Much More. Rare Opportunity!! Must See!! |
| Extras: Convenient W/ Locker On Same Floor As Unit, & 1 Underground Parking. Prime Location! Near Top Schools, Shops, Restaurants, Sheppard West Subway Station & Hwy 401/400. Just Minutes To Yorkdale Mall, York University, Earl Bales Park. |
| Price | $748,800 |
| Taxes: | $3019.00 |
| Maintenance Fee: | 710.09 |
| Address: | 760 Sheppard Ave West , Unit 707, Toronto, M3H 0B3, Ontario |
| Province/State: | Ontario |
| Condo Corporation No | TSCC |
| Level | 7 |
| Unit No | 7 |
| Directions/Cross Streets: | Sheppard Ave W & Wilson Heights |
| Rooms: | 5 |
| Bedrooms: | 2 |
| Bedrooms +: | |
| Kitchens: | 1 |
| Family Room: | N |
| Basement: | None |
| Property Type: | Condo Apt |
| Style: | Apartment |
| Exterior: | Brick, Concrete |
| Garage Type: | Underground |
| Garage(/Parking)Space: | 1.00 |
| Drive Parking Spaces: | 1 |
| Park #1 | |
| Parking Type: | Owned |
| Exposure: | S |
| Balcony: | Open |
| Locker: | Owned |
| Pet Permited: | Restrict |
| Approximatly Square Footage: | 900-999 |
| Building Amenities: | Bike Storage, Exercise Room, Gym, Party/Meeting Room, Rooftop Deck/Garden, Sauna |
| Property Features: | Hospital, Library, Park, Place Of Worship, Public Transit, School |
| Maintenance: | 710.09 |
| CAC Included: | Y |
| Water Included: | Y |
| Common Elements Included: | Y |
| Heat Included: | Y |
| Parking Included: | Y |
| Building Insurance Included: | Y |
| Fireplace/Stove: | N |
| Heat Source: | Gas |
| Heat Type: | Forced Air |
| Central Air Conditioning: | Central Air |
| Ensuite Laundry: | Y |
| Elevator Lift: | Y |
$
%
Years
This calculator is for demonstration purposes only. Always consult a professional
financial advisor before making personal financial decisions.
| Although the information displayed is believed to be accurate, no warranties or representations are made of any kind. |
| ROYAL LEPAGE TERREQUITY TEAM SOBERANO |
|
|

Shawn Syed, AMP
Broker
Dir:
416-786-7848
Bus:
(416) 494-7653
Fax:
1 866 229 3159
| Virtual Tour | Book Showing | Email a Friend |
Jump To:
At a Glance:
| Type: | Condo - Condo Apt |
| Area: | Toronto |
| Municipality: | Toronto |
| Neighbourhood: | Bathurst Manor |
| Style: | Apartment |
| Tax: | $3,019 |
| Maintenance Fee: | $710.09 |
| Beds: | 2 |
| Baths: | 2 |
| Garage: | 1 |
| Fireplace: | N |
Locatin Map:
Payment Calculator:

