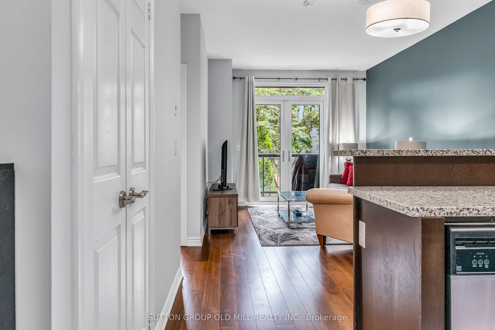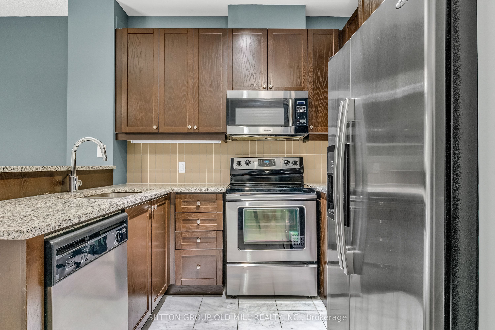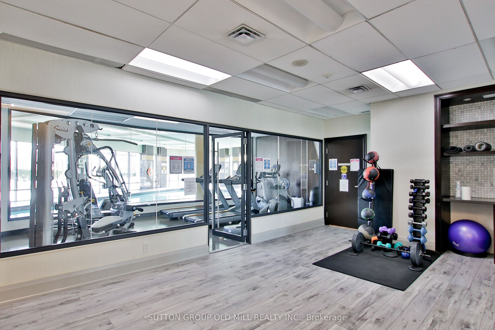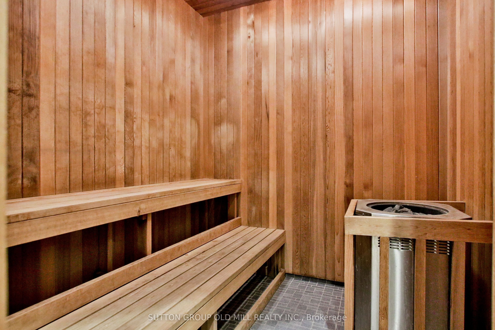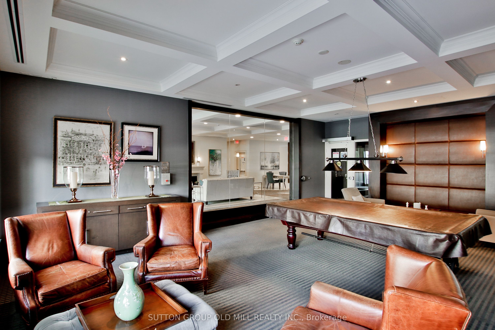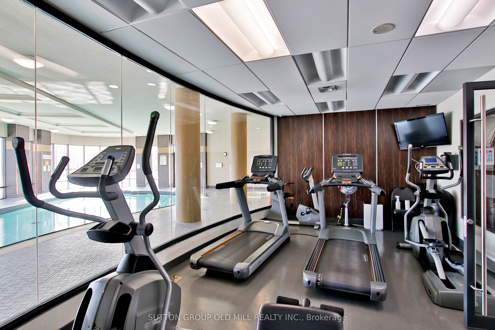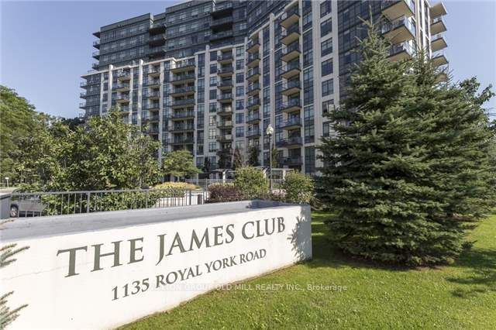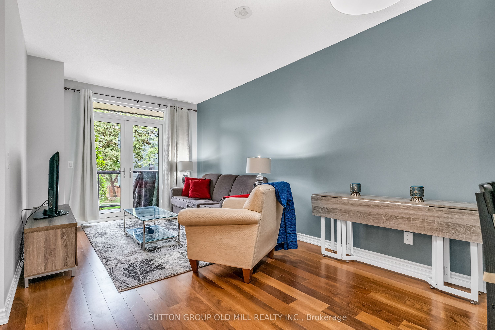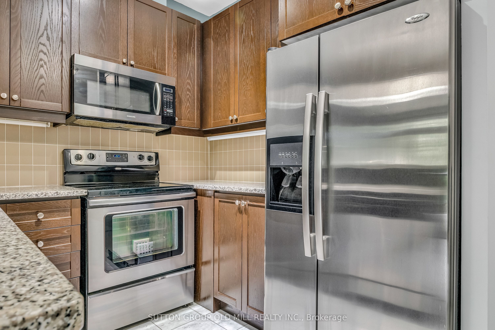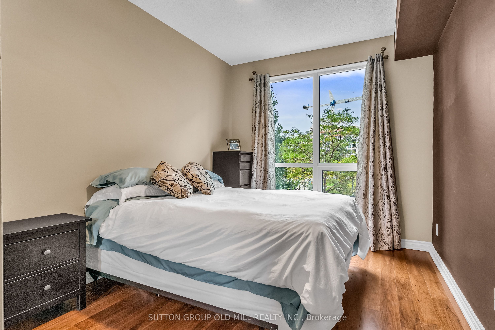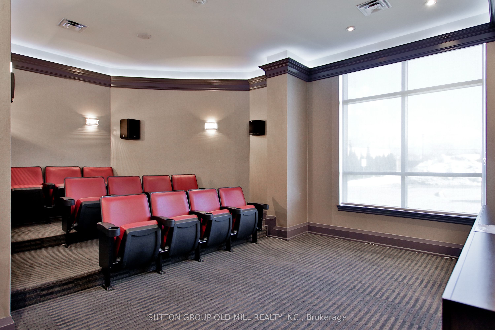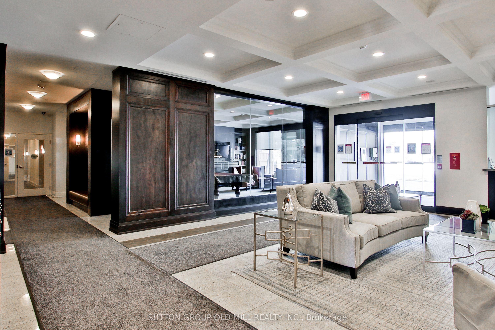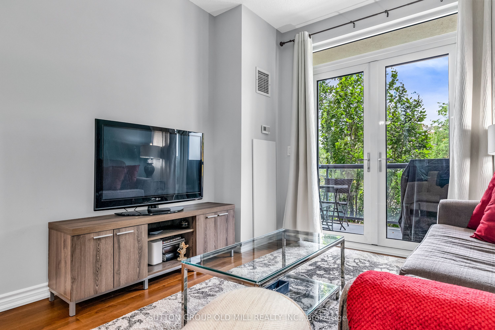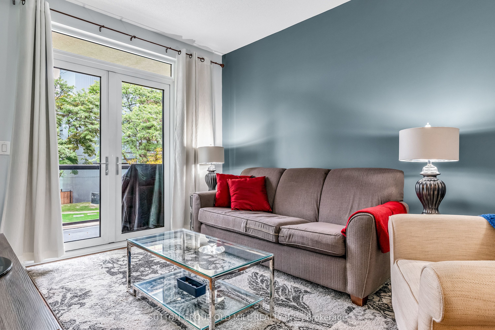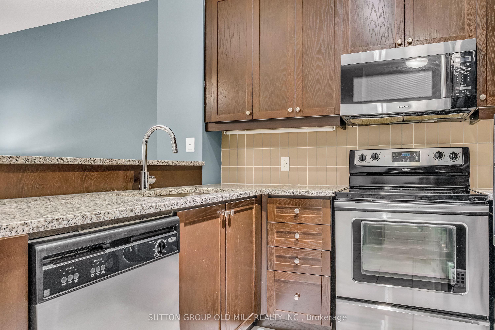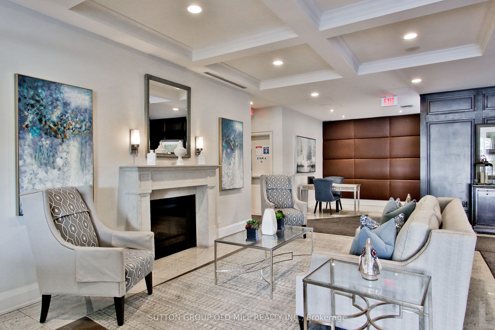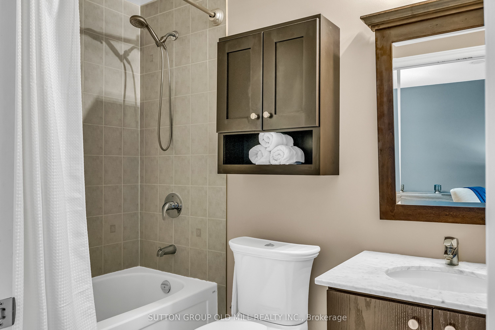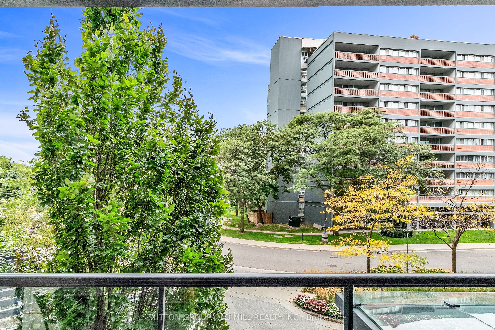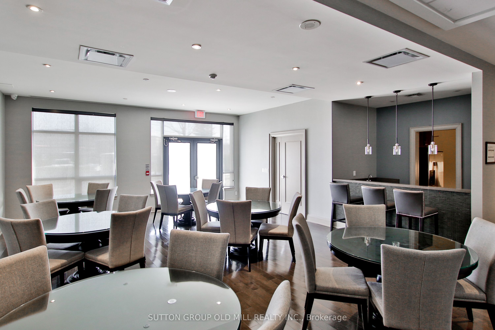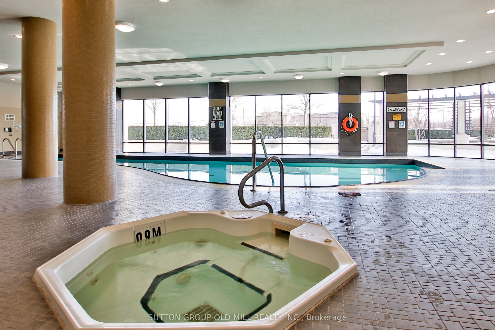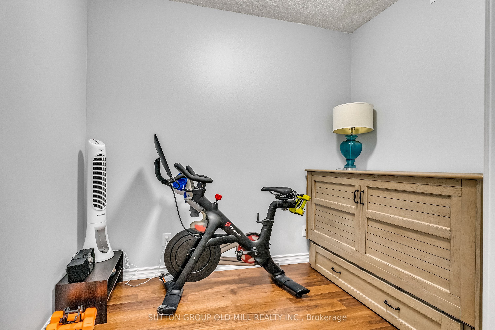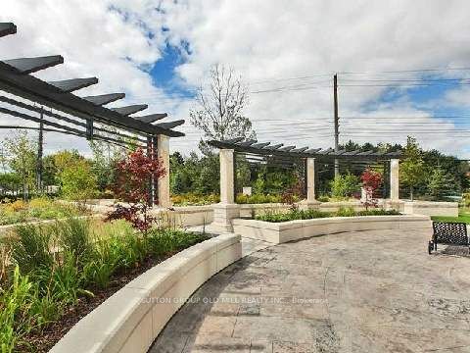$619,900
Available - For Sale
Listing ID: W9379321
1135 Royal York Rd , Unit 214, Toronto, M9A 0C3, Ontario
| Welcome to The James Club in the heart of Humber Valley Village in one of Etobicoke's finest neighbourhoods. The spacious open concept one bedroom suite has a separate den that is perfect as a dining area, home office or guest room. Enjoy beautiful sunsets on the open balcony that has lots of privacy nestled in the trees and overlooking the gardens. The upgraded maple kitchen has stainless steel appliances, granite counters and a breakfast bar. The James Club is ideally situated across the street from Humbertown Plaza and is one bus or an easy walk to the subway. Right out your back door are endless walking, running and biking trails in the spectacular Humber Valley Ravine system. Attention pet lovers - 2 pets up to 40 lbs allowed * Underground parking space and locker included * |
| Extras: The James Club backs onto the Humber Valley Ravine & offers resort style amenities including concierge, indoor pool & spa, fully equipped gym, games room, theatre, golf simulator, party room with full kitchen, BBQ and terrace, guest suites |
| Price | $619,900 |
| Taxes: | $2368.00 |
| Maintenance Fee: | 521.44 |
| Address: | 1135 Royal York Rd , Unit 214, Toronto, M9A 0C3, Ontario |
| Province/State: | Ontario |
| Condo Corporation No | TSCP |
| Level | 2 |
| Unit No | 14 |
| Locker No | B215 |
| Directions/Cross Streets: | Dundas St West & Royal York Rd |
| Rooms: | 5 |
| Bedrooms: | 1 |
| Bedrooms +: | 1 |
| Kitchens: | 1 |
| Family Room: | Y |
| Basement: | None |
| Property Type: | Condo Apt |
| Style: | Apartment |
| Exterior: | Brick, Concrete |
| Garage Type: | Underground |
| Garage(/Parking)Space: | 1.00 |
| Drive Parking Spaces: | 1 |
| Park #1 | |
| Parking Spot: | B13 |
| Parking Type: | Owned |
| Legal Description: | Level B Unit 13 |
| Exposure: | Nw |
| Balcony: | Open |
| Locker: | Owned |
| Pet Permited: | Restrict |
| Retirement Home: | N |
| Approximatly Square Footage: | 600-699 |
| Building Amenities: | Concierge, Games Room, Guest Suites, Gym, Indoor Pool, Party/Meeting Room |
| Property Features: | Cul De Sac, Grnbelt/Conserv, Park, Public Transit, School, Wooded/Treed |
| Maintenance: | 521.44 |
| CAC Included: | Y |
| Hydro Included: | Y |
| Water Included: | Y |
| Common Elements Included: | Y |
| Heat Included: | Y |
| Parking Included: | Y |
| Building Insurance Included: | Y |
| Fireplace/Stove: | N |
| Heat Source: | Gas |
| Heat Type: | Heat Pump |
| Central Air Conditioning: | Central Air |
| Laundry Level: | Main |
| Ensuite Laundry: | Y |
| Elevator Lift: | Y |
$
%
Years
This calculator is for demonstration purposes only. Always consult a professional
financial advisor before making personal financial decisions.
| Although the information displayed is believed to be accurate, no warranties or representations are made of any kind. |
| SUTTON GROUP OLD MILL REALTY INC. |
|
|

Shawn Syed, AMP
Broker
Dir:
416-786-7848
Bus:
(416) 494-7653
Fax:
1 866 229 3159
| Virtual Tour | Book Showing | Email a Friend |
Jump To:
At a Glance:
| Type: | Condo - Condo Apt |
| Area: | Toronto |
| Municipality: | Toronto |
| Neighbourhood: | Edenbridge-Humber Valley |
| Style: | Apartment |
| Tax: | $2,368 |
| Maintenance Fee: | $521.44 |
| Beds: | 1+1 |
| Baths: | 1 |
| Garage: | 1 |
| Fireplace: | N |
Locatin Map:
Payment Calculator:

