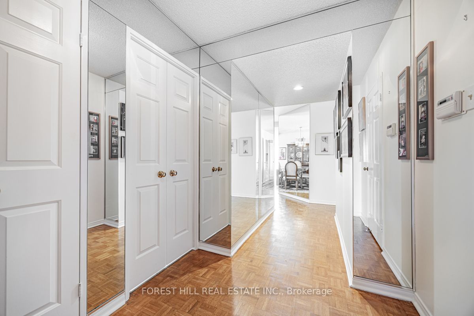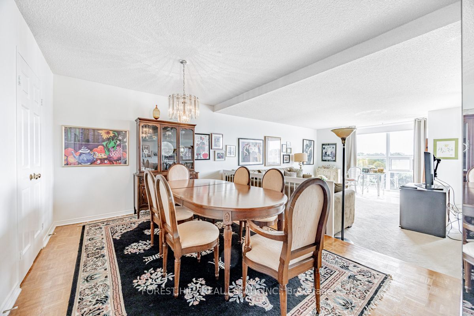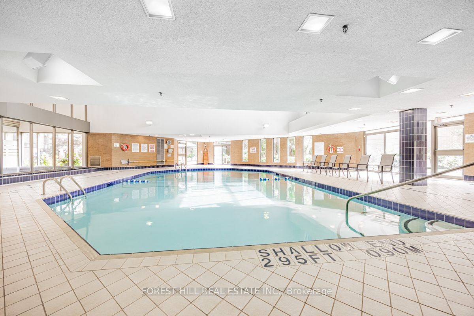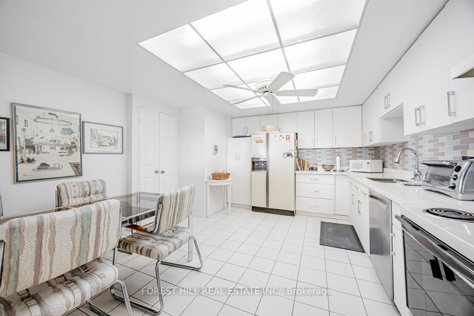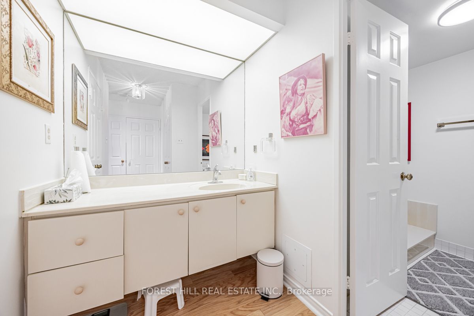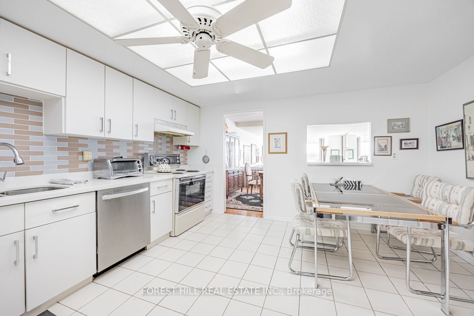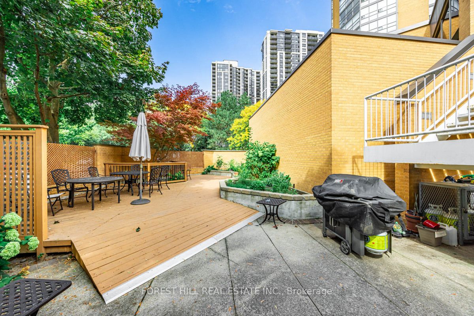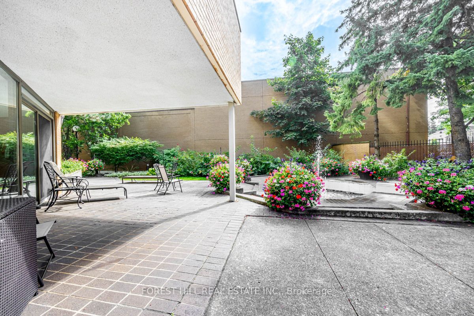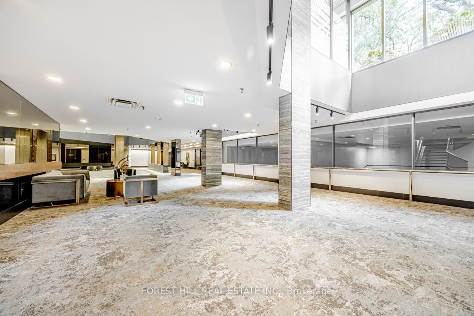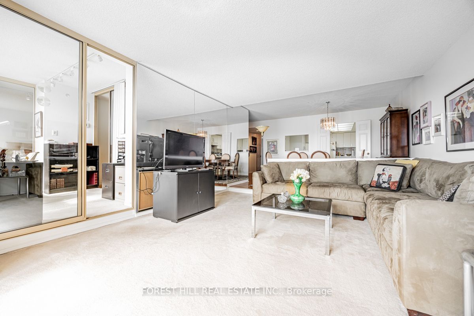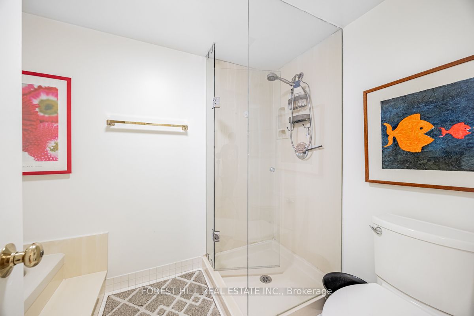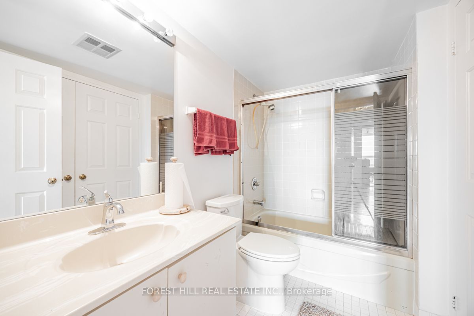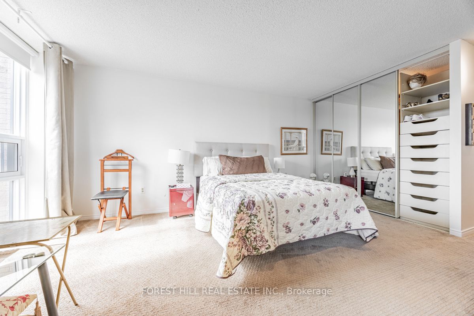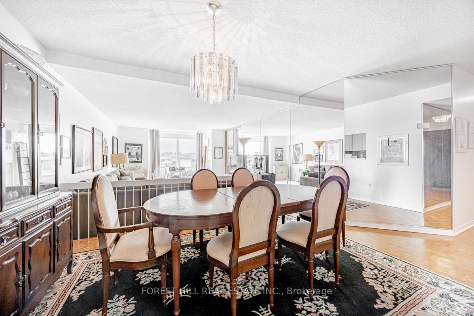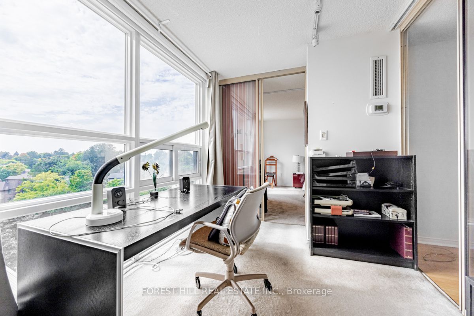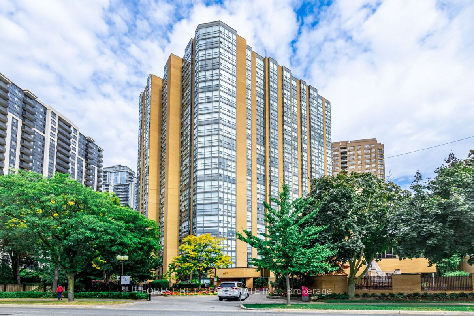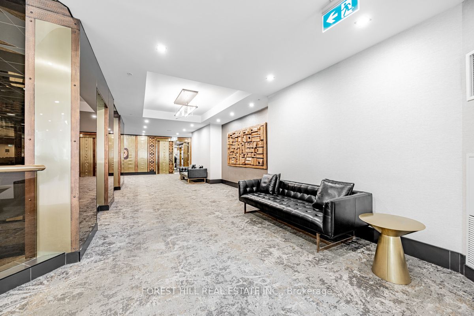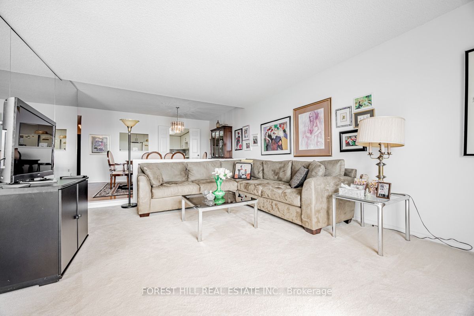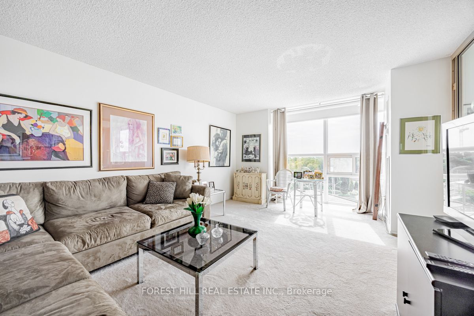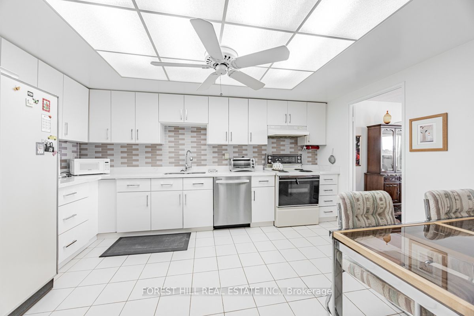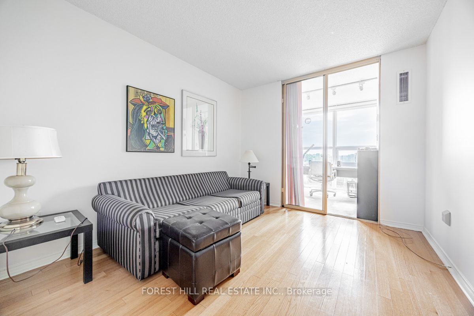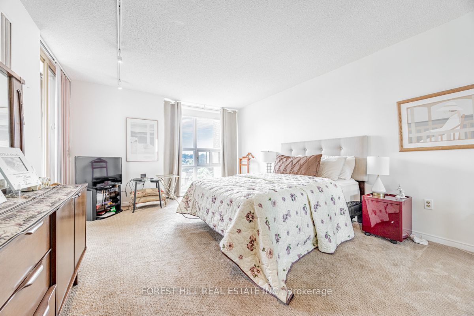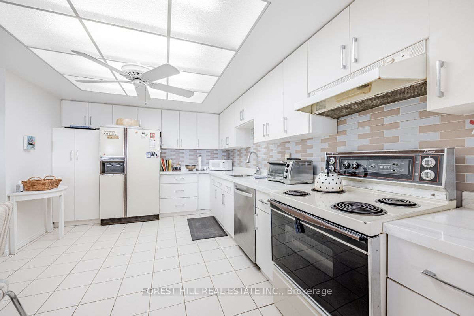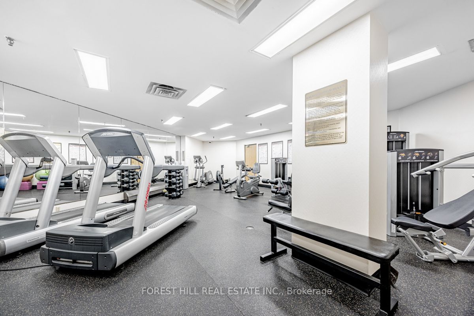$795,000
Available - For Sale
Listing ID: C9365815
131 Beecroft Rd , Unit 810, Toronto, M2N 6G9, Ontario
| Welcome to your new home at 131 Beecroft Rd! This spacious 1540 sq ft condo offers ample living space with 2 large bedrooms +den, and a bright open-concept layout that is perfect for entertaining. Enjoy breathtaking views from the floor-to-ceiling windows and relax in the over sized primary suite with a walk-in closet, dressing area and ensuite bath. This prestigious building boasts top-notch amenities including a 24 hour concierge, indoor pool,gym and lush outdoor space. Your new home comes with a ensuite locker and a dedicated parking spot, ensuring convenience and ease. Wonderful location near Yonge and Sheppard, you're just steps away from subway access, shopping, dining and vibrant city life.Experience the perfect blend of style and comfort in one of Toronto's most sought after buildings! |
| Extras: Some updates include kitchen counter tops and backsplash, hardwood floors, new motorized blinds and window coverings |
| Price | $795,000 |
| Taxes: | $3417.99 |
| Maintenance Fee: | 1389.82 |
| Address: | 131 Beecroft Rd , Unit 810, Toronto, M2N 6G9, Ontario |
| Province/State: | Ontario |
| Condo Corporation No | MTCC |
| Level | 8 |
| Unit No | 10 |
| Directions/Cross Streets: | YONGE & SHEPPARD |
| Rooms: | 6 |
| Bedrooms: | 2 |
| Bedrooms +: | |
| Kitchens: | 1 |
| Family Room: | Y |
| Basement: | None |
| Property Type: | Condo Apt |
| Style: | Apartment |
| Exterior: | Brick |
| Garage Type: | Underground |
| Garage(/Parking)Space: | 1.00 |
| Drive Parking Spaces: | 1 |
| Park #1 | |
| Parking Spot: | 143 |
| Parking Type: | Owned |
| Legal Description: | B |
| Exposure: | Sw |
| Balcony: | None |
| Locker: | Ensuite |
| Pet Permited: | Restrict |
| Retirement Home: | N |
| Approximatly Square Footage: | 1400-1599 |
| Building Amenities: | Concierge, Indoor Pool, Party/Meeting Room, Squash/Racquet Court, Visitor Parking |
| Property Features: | Arts Centre, Hospital, Library |
| Maintenance: | 1389.82 |
| CAC Included: | Y |
| Hydro Included: | Y |
| Water Included: | Y |
| Cabel TV Included: | Y |
| Common Elements Included: | Y |
| Heat Included: | Y |
| Parking Included: | Y |
| Building Insurance Included: | Y |
| Fireplace/Stove: | N |
| Heat Source: | Gas |
| Heat Type: | Forced Air |
| Central Air Conditioning: | Central Air |
| Ensuite Laundry: | Y |
$
%
Years
This calculator is for demonstration purposes only. Always consult a professional
financial advisor before making personal financial decisions.
| Although the information displayed is believed to be accurate, no warranties or representations are made of any kind. |
| FOREST HILL REAL ESTATE INC. |
|
|

Shawn Syed, AMP
Broker
Dir:
416-786-7848
Bus:
(416) 494-7653
Fax:
1 866 229 3159
| Virtual Tour | Book Showing | Email a Friend |
Jump To:
At a Glance:
| Type: | Condo - Condo Apt |
| Area: | Toronto |
| Municipality: | Toronto |
| Neighbourhood: | Lansing-Westgate |
| Style: | Apartment |
| Tax: | $3,417.99 |
| Maintenance Fee: | $1,389.82 |
| Beds: | 2 |
| Baths: | 2 |
| Garage: | 1 |
| Fireplace: | N |
Locatin Map:
Payment Calculator:

