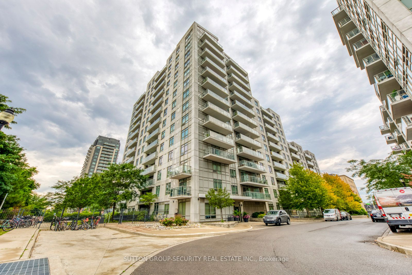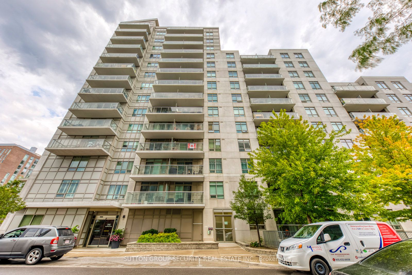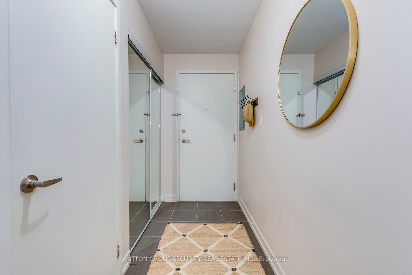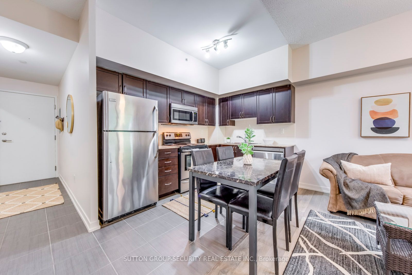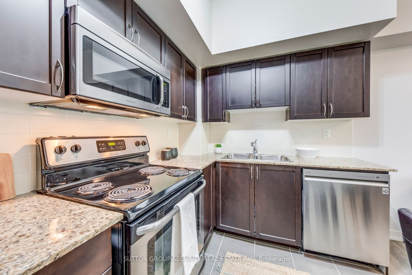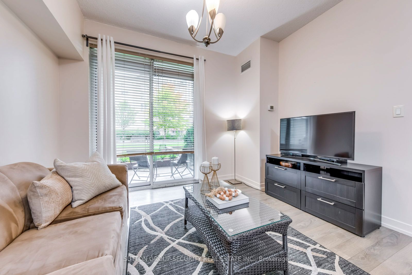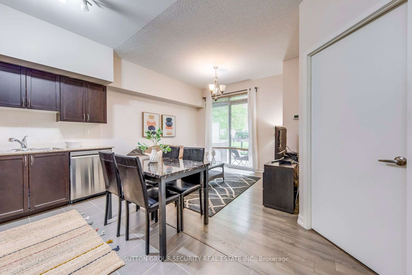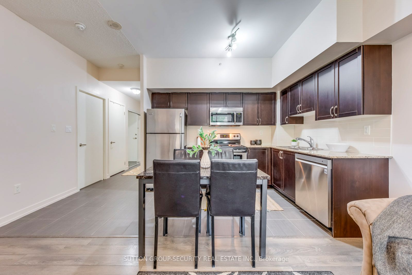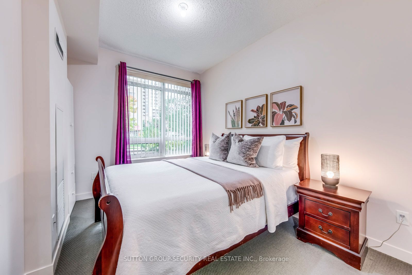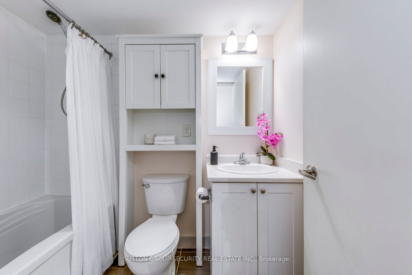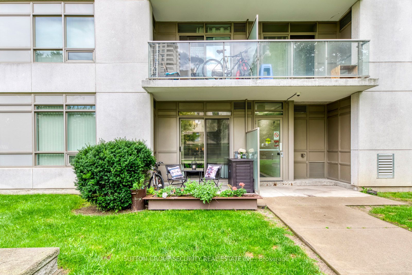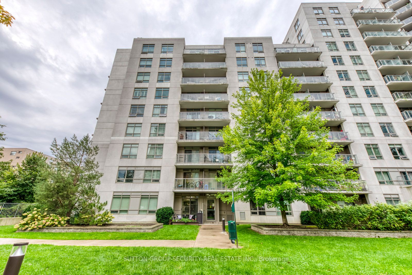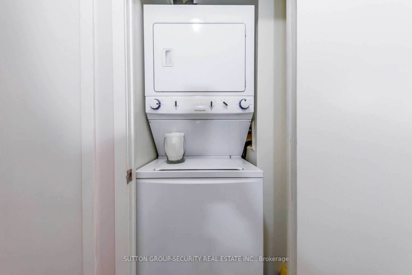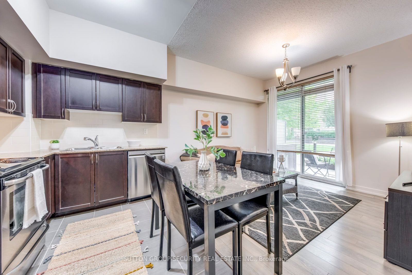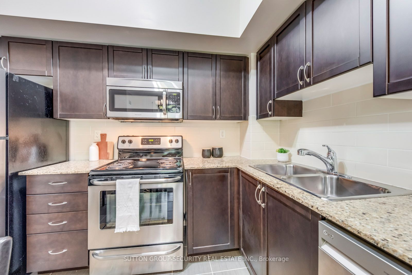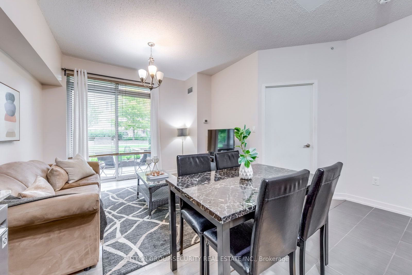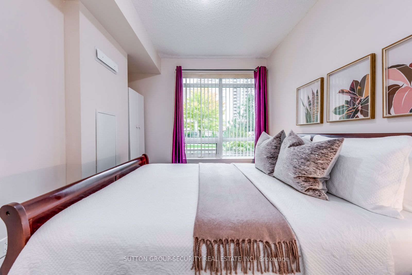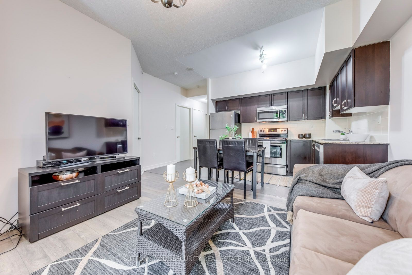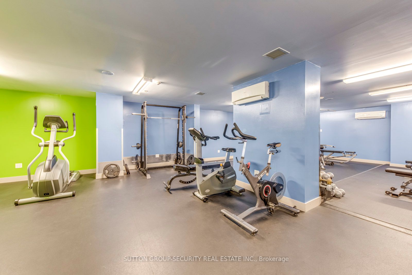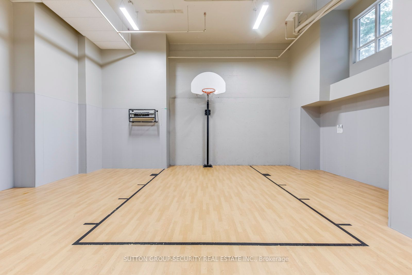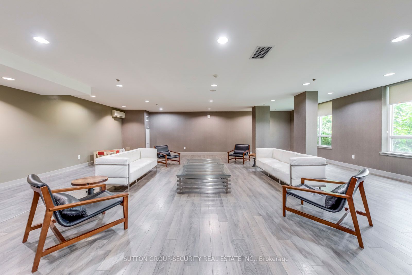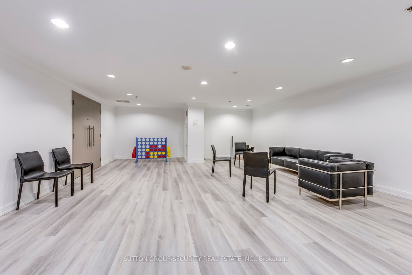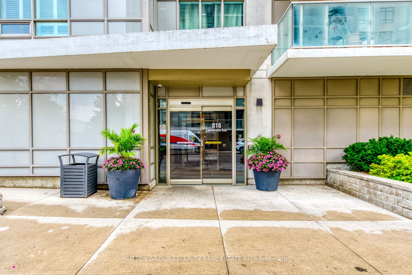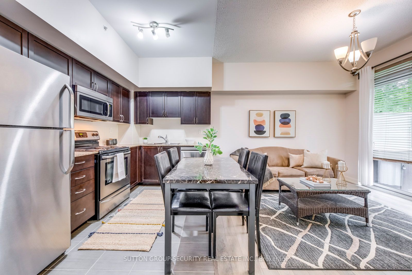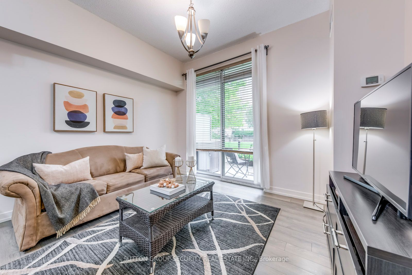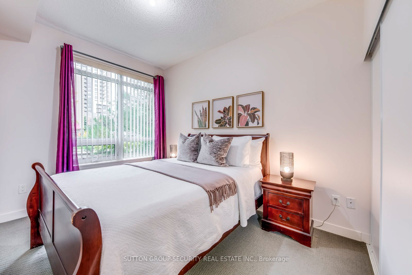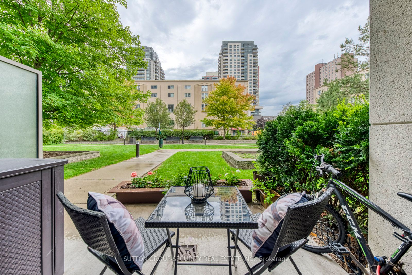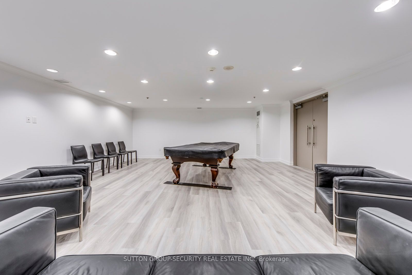$479,000
Available - For Sale
Listing ID: W9307738
816 Lansdowne Ave , Unit LL04, Toronto, M6H 4K6, Ontario
| Welcome to 816 Lansdowne Ave, a well managed boutique style building. Affordable, spacious & bright, best describes this 1 bedroom unit, with a great & functional open concept layout. Modern spacious kitchen, features granite countertop, full sized stainless steel appliances: fridge, stove, built in dishwasher, B/I microwave/fan, ceramic floor & double sink. Combined w/ dining & living room. Main floor unit walk-out to yard & enjoy the terrace and gardens. Perfect for someone with pets. Good size bedroom with double door closet and large window, walk-in storage with shelving, mountable washer & dryer. Amenities include: gym, sauna, newly renovated games room, basketball court, party room, bicycle lockers & visitor parking. Close to all amenities, grocery stores, shoppers, schools, churches, restaurants, steps to TTC and Lansdowne subway station. Enjoy the proximity to Bloor West Village and to the Junction High Park area, the quick access to the express at Dundas West Station to lead you to Downtown or the Airport. |
| Price | $479,000 |
| Taxes: | $1630.86 |
| Maintenance Fee: | 352.09 |
| Address: | 816 Lansdowne Ave , Unit LL04, Toronto, M6H 4K6, Ontario |
| Province/State: | Ontario |
| Condo Corporation No | TSCC |
| Level | A |
| Unit No | 04 |
| Directions/Cross Streets: | Dupont & Lansdowne |
| Rooms: | 4 |
| Bedrooms: | 1 |
| Bedrooms +: | |
| Kitchens: | 1 |
| Family Room: | N |
| Basement: | None |
| Property Type: | Condo Apt |
| Style: | Apartment |
| Exterior: | Concrete |
| Garage Type: | Underground |
| Garage(/Parking)Space: | 0.00 |
| Drive Parking Spaces: | 0 |
| Park #1 | |
| Parking Type: | None |
| Exposure: | N |
| Balcony: | Terr |
| Locker: | None |
| Pet Permited: | Restrict |
| Approximatly Square Footage: | 500-599 |
| Building Amenities: | Bike Storage, Exercise Room, Games Room, Gym, Party/Meeting Room, Sauna |
| Property Features: | Public Trans |
| Maintenance: | 352.09 |
| CAC Included: | Y |
| Water Included: | Y |
| Common Elements Included: | Y |
| Heat Included: | Y |
| Building Insurance Included: | Y |
| Fireplace/Stove: | N |
| Heat Source: | Gas |
| Heat Type: | Forced Air |
| Central Air Conditioning: | Central Air |
| Ensuite Laundry: | Y |
$
%
Years
This calculator is for demonstration purposes only. Always consult a professional
financial advisor before making personal financial decisions.
| Although the information displayed is believed to be accurate, no warranties or representations are made of any kind. |
| SUTTON GROUP-SECURITY REAL ESTATE INC. |
|
|

Shawn Syed, AMP
Broker
Dir:
416-786-7848
Bus:
(416) 494-7653
Fax:
1 866 229 3159
| Virtual Tour | Book Showing | Email a Friend |
Jump To:
At a Glance:
| Type: | Condo - Condo Apt |
| Area: | Toronto |
| Municipality: | Toronto |
| Neighbourhood: | Dovercourt-Wallace Emerson-Junction |
| Style: | Apartment |
| Tax: | $1,630.86 |
| Maintenance Fee: | $352.09 |
| Beds: | 1 |
| Baths: | 1 |
| Fireplace: | N |
Locatin Map:
Payment Calculator:

