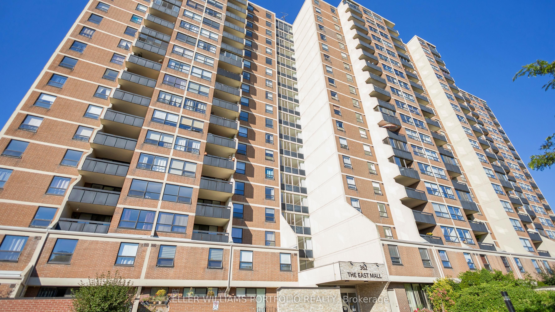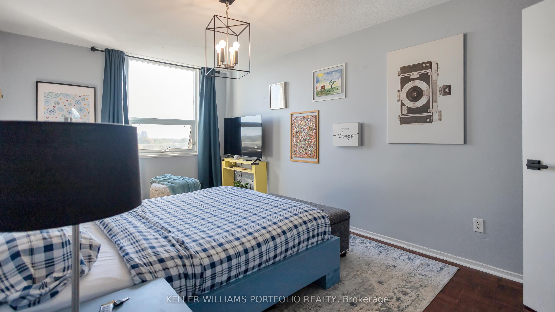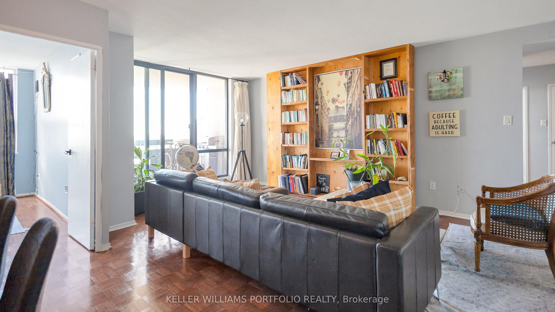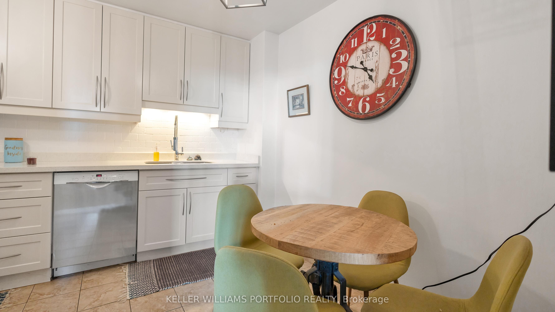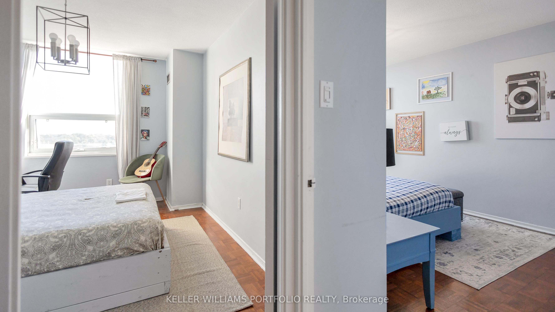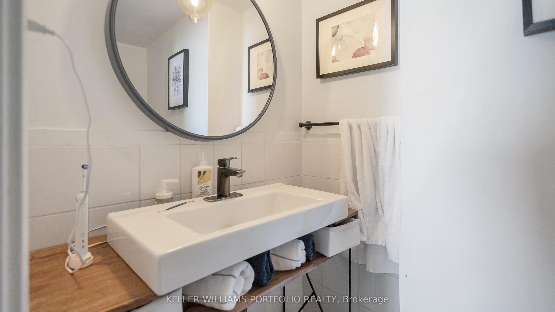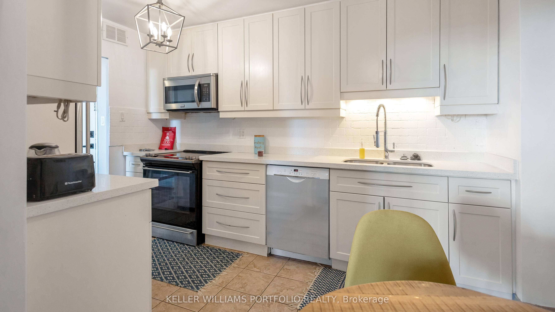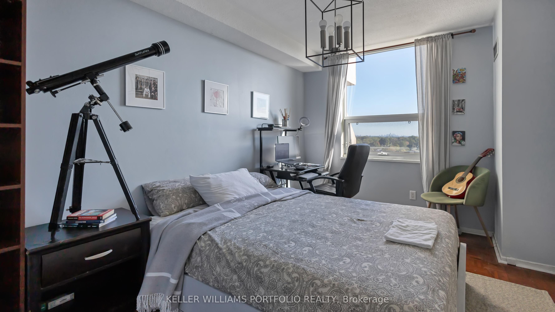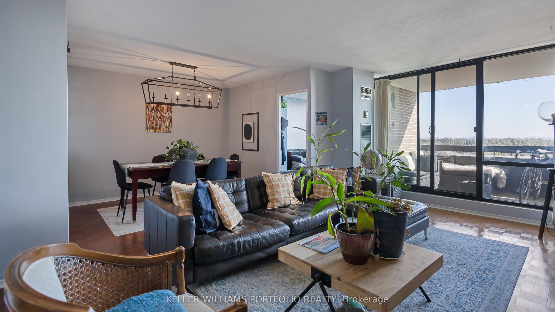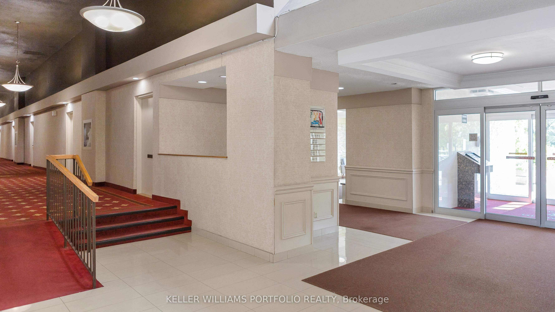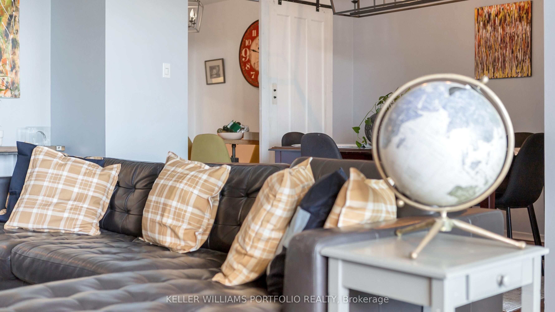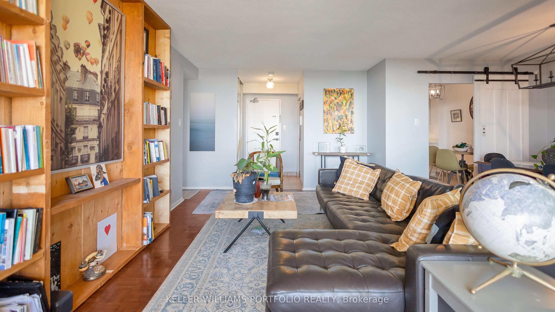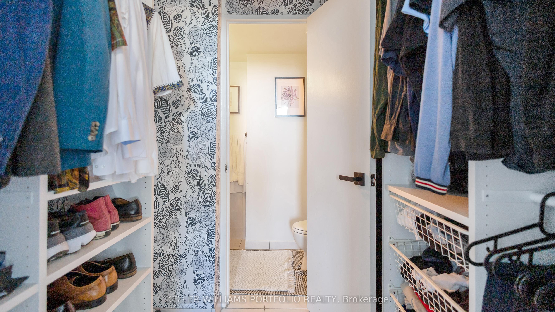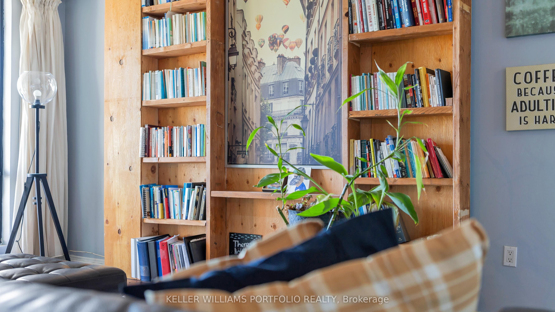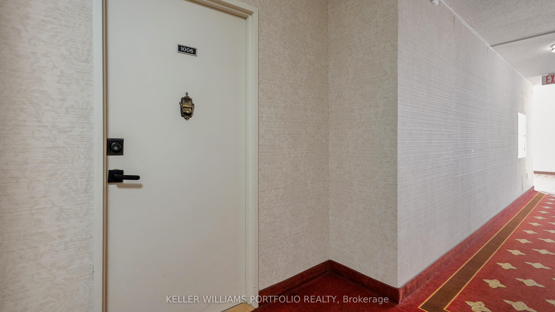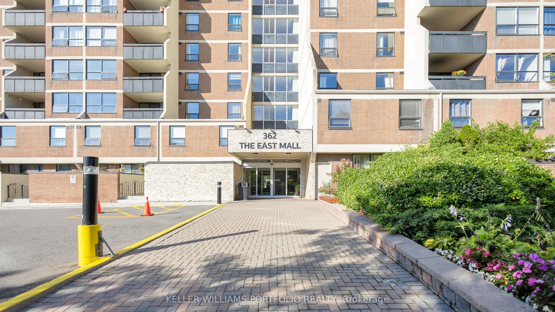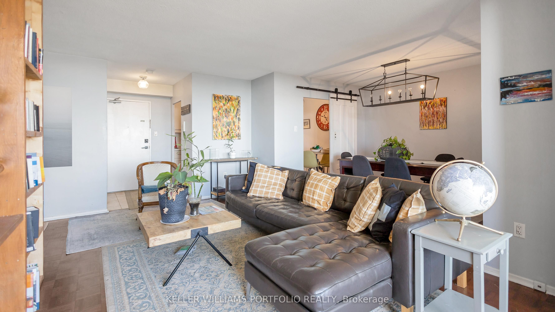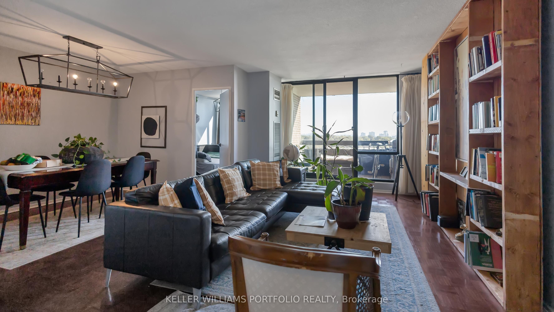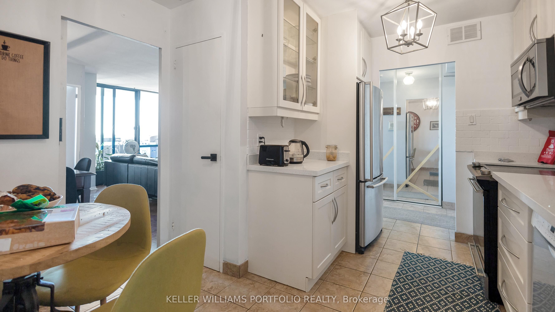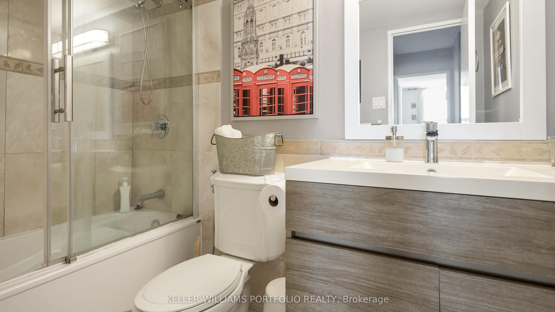$649,000
Available - For Sale
Listing ID: W9379031
362 The East Mall East , Unit 1006, Toronto, M9B 6C4, Ontario
| Welcome to the sought-after Queenscourt building. This stunning 2-bdrm, 1.5-bath condo offers an open-concept layout, perfect for modern living. The beautiful kitchen features custom counters & stainless steel appliances, making it a chefs dream. Potlights and laminate flr thru-out add a touch of elegance & warmth to the space. Situated in Etobicoke offering unparalleled convenience. The TTC is easily accessible, w/ multiple bus routes & subway stations nearby, ensuring a seamless commute to downtown Toronto & beyond. For drivers, major hwys such as the 427 & Gardiner are just mins away, making travel around the city a breeze. Sherway Gardens & Cloverdale Mall are just a short drive away, offering a variety of retail stores, dining options, & entertainment. Enjoy the outdoors at nearby Centennial Park, which features walking trails, sports facilities, & a conservatory. Several reputable schools are in the vicinity, making this an ideal location for families! |
| Price | $649,000 |
| Taxes: | $1612.38 |
| Maintenance Fee: | 949.49 |
| Address: | 362 The East Mall East , Unit 1006, Toronto, M9B 6C4, Ontario |
| Province/State: | Ontario |
| Condo Corporation No | YYC |
| Level | 10 |
| Unit No | 10 |
| Directions/Cross Streets: | The East Mall & Bloor |
| Rooms: | 6 |
| Bedrooms: | 3 |
| Bedrooms +: | |
| Kitchens: | 1 |
| Family Room: | N |
| Basement: | None |
| Property Type: | Condo Apt |
| Style: | Apartment |
| Exterior: | Brick |
| Garage Type: | Underground |
| Garage(/Parking)Space: | 0.00 |
| Drive Parking Spaces: | 0 |
| Park #1 | |
| Parking Type: | None |
| Exposure: | E |
| Balcony: | Open |
| Locker: | None |
| Pet Permited: | Restrict |
| Approximatly Square Footage: | 1200-1399 |
| Building Amenities: | Concierge, Exercise Room, Games Room, Gym, Indoor Pool, Party/Meeting Room |
| Property Features: | Clear View, Park, Public Transit, School |
| Maintenance: | 949.49 |
| CAC Included: | Y |
| Hydro Included: | Y |
| Water Included: | Y |
| Cabel TV Included: | Y |
| Common Elements Included: | Y |
| Heat Included: | Y |
| Condo Tax Included: | Y |
| Building Insurance Included: | Y |
| Fireplace/Stove: | N |
| Heat Source: | Gas |
| Heat Type: | Forced Air |
| Central Air Conditioning: | Central Air |
$
%
Years
This calculator is for demonstration purposes only. Always consult a professional
financial advisor before making personal financial decisions.
| Although the information displayed is believed to be accurate, no warranties or representations are made of any kind. |
| KELLER WILLIAMS PORTFOLIO REALTY |
|
|

Shawn Syed, AMP
Broker
Dir:
416-786-7848
Bus:
(416) 494-7653
Fax:
1 866 229 3159
| Book Showing | Email a Friend |
Jump To:
At a Glance:
| Type: | Condo - Condo Apt |
| Area: | Toronto |
| Municipality: | Toronto |
| Neighbourhood: | Islington-City Centre West |
| Style: | Apartment |
| Tax: | $1,612.38 |
| Maintenance Fee: | $949.49 |
| Beds: | 3 |
| Baths: | 2 |
| Fireplace: | N |
Locatin Map:
Payment Calculator:

