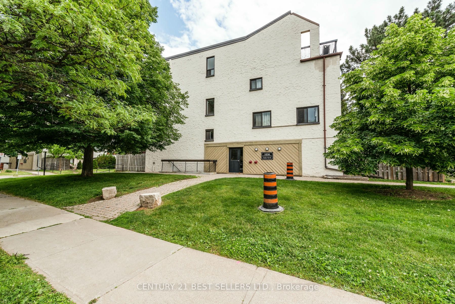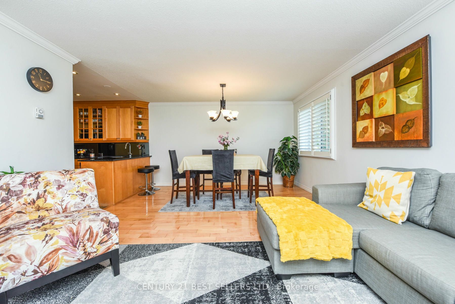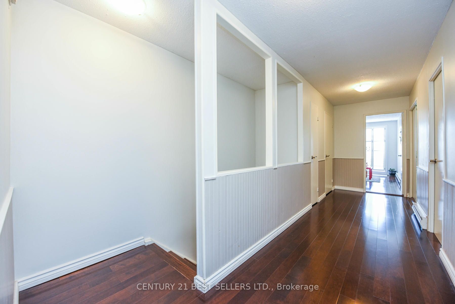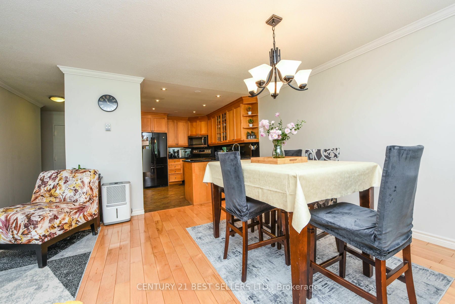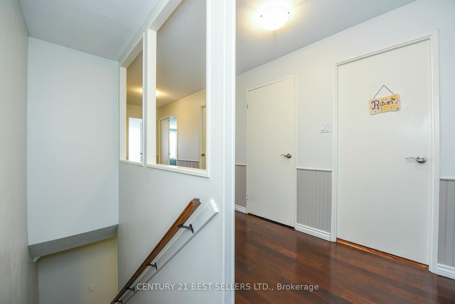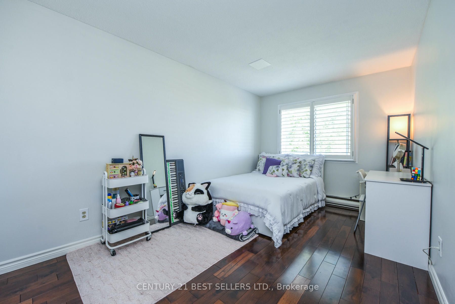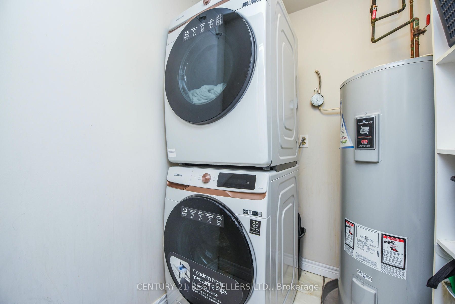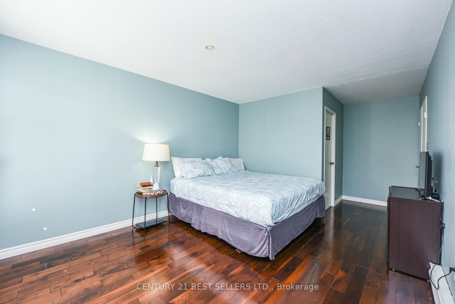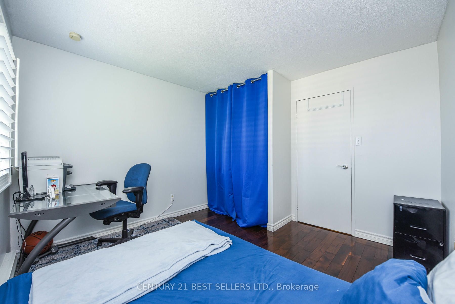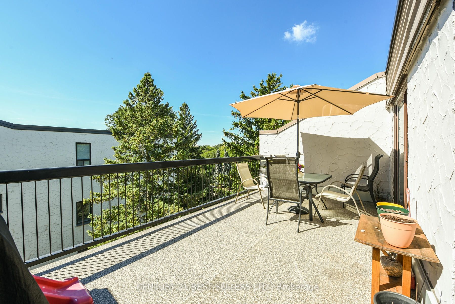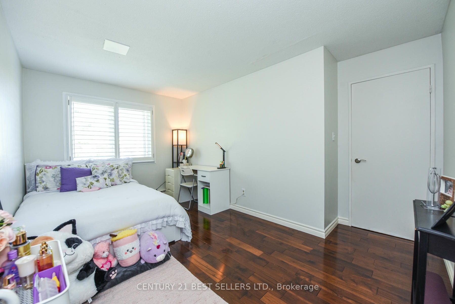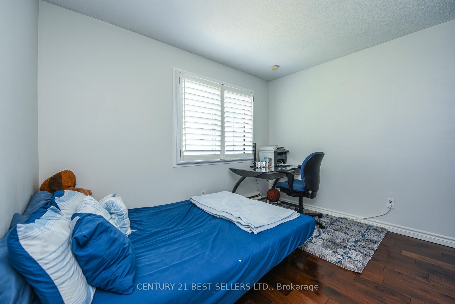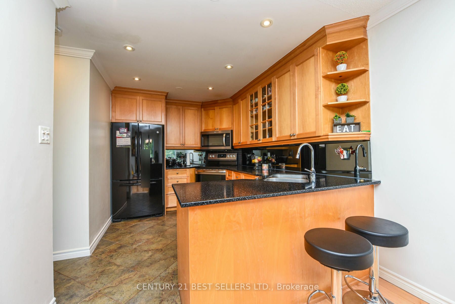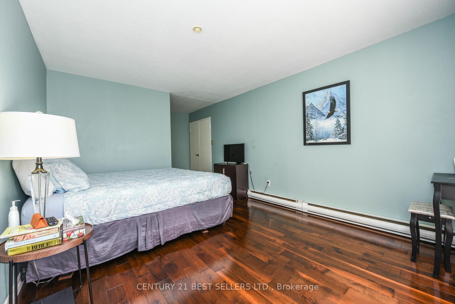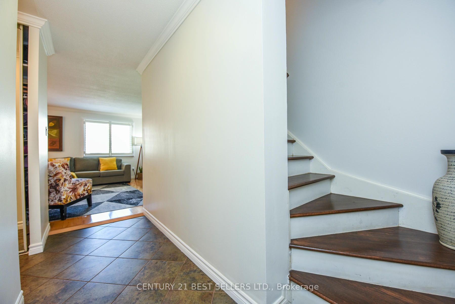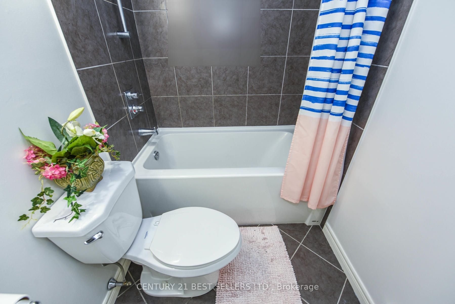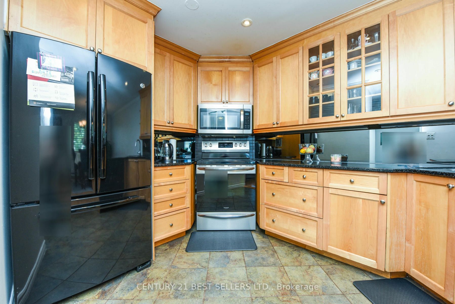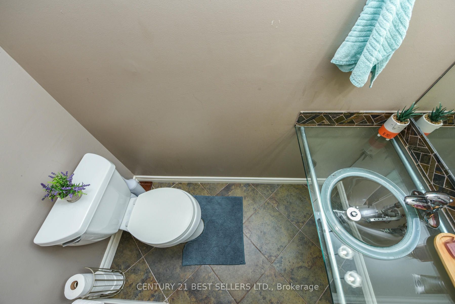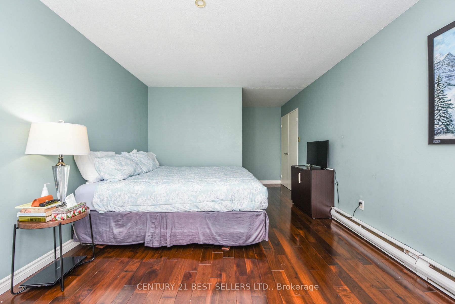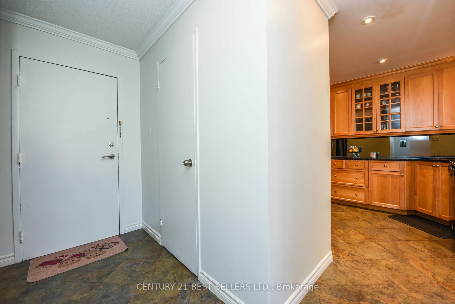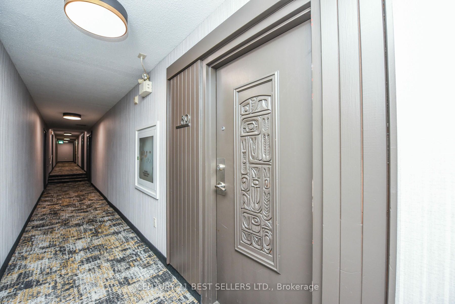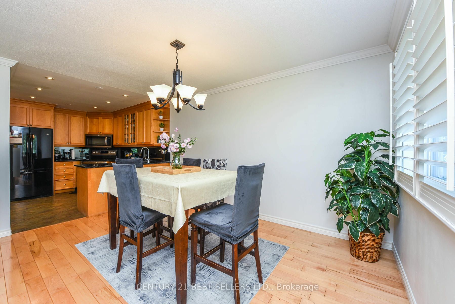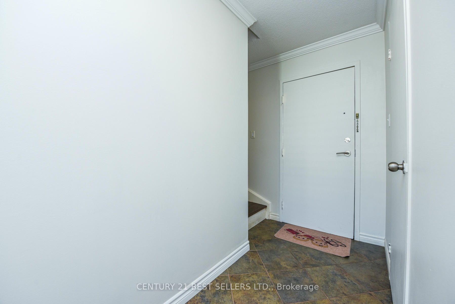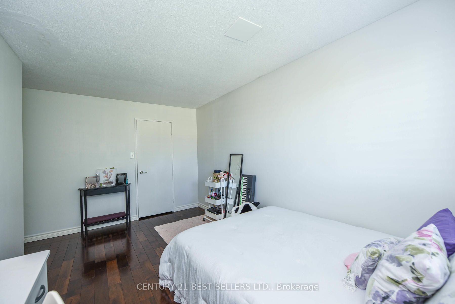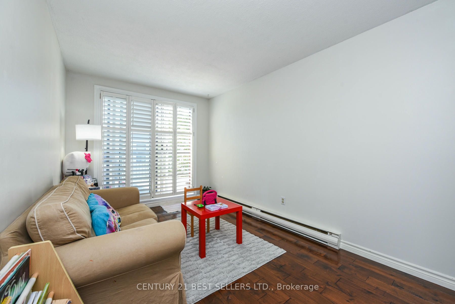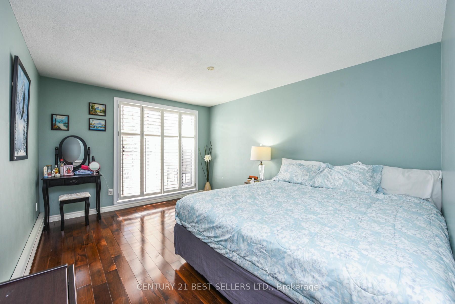$549,000
Available - For Sale
Listing ID: W9350111
1036 Falgarwood Dr , Unit 89, Oakville, L6H 2P3, Ontario
| Absolutely Stunning Spacious 4 Bedroom Condo Townhouse 1525 Sq.Ft In Most Desirable Area Of Falgarwood. Lovely Hardwood Floors. Updated Maple Kichen & Baths. California Shutters Throughout, Crown Moulds, Updated Windows, Neutral Decor, Pot Lights, Open Concept. Very Private 10'X20' Open Terrace That Enjoys Sunny West Exposure (With New Pressured Treated Wood). True Pride Of Ownership Is Most Evident! Easy Access To All Amenities. |
| Price | $549,000 |
| Taxes: | $1973.63 |
| Maintenance Fee: | 946.86 |
| Address: | 1036 Falgarwood Dr , Unit 89, Oakville, L6H 2P3, Ontario |
| Province/State: | Ontario |
| Condo Corporation No | HCC |
| Level | 2 |
| Unit No | 89 |
| Directions/Cross Streets: | Falgarwood/ Eigth Line |
| Rooms: | 7 |
| Bedrooms: | 4 |
| Bedrooms +: | |
| Kitchens: | 1 |
| Family Room: | N |
| Basement: | None |
| Approximatly Age: | 31-50 |
| Property Type: | Condo Townhouse |
| Style: | 2-Storey |
| Exterior: | Stucco/Plaster |
| Garage Type: | Underground |
| Garage(/Parking)Space: | 1.00 |
| Drive Parking Spaces: | 0 |
| Park #1 | |
| Parking Type: | Exclusive |
| Legal Description: | D-4 |
| Exposure: | W |
| Balcony: | Terr |
| Locker: | None |
| Pet Permited: | Restrict |
| Retirement Home: | N |
| Approximatly Age: | 31-50 |
| Approximatly Square Footage: | 1400-1599 |
| Building Amenities: | Bbqs Allowed, Visitor Parking |
| Property Features: | Grnbelt/Cons, Park, Place Of Worship, Public Transit, School |
| Maintenance: | 946.86 |
| Water Included: | Y |
| Cabel TV Included: | Y |
| Common Elements Included: | Y |
| Parking Included: | Y |
| Building Insurance Included: | Y |
| Fireplace/Stove: | N |
| Heat Source: | Electric |
| Heat Type: | Baseboard |
| Central Air Conditioning: | None |
| Laundry Level: | Upper |
| Elevator Lift: | N |
$
%
Years
This calculator is for demonstration purposes only. Always consult a professional
financial advisor before making personal financial decisions.
| Although the information displayed is believed to be accurate, no warranties or representations are made of any kind. |
| CENTURY 21 BEST SELLERS LTD. |
|
|

Shawn Syed, AMP
Broker
Dir:
416-786-7848
Bus:
(416) 494-7653
Fax:
1 866 229 3159
| Virtual Tour | Book Showing | Email a Friend |
Jump To:
At a Glance:
| Type: | Condo - Condo Townhouse |
| Area: | Halton |
| Municipality: | Oakville |
| Neighbourhood: | Iroquois Ridge South |
| Style: | 2-Storey |
| Approximate Age: | 31-50 |
| Tax: | $1,973.63 |
| Maintenance Fee: | $946.86 |
| Beds: | 4 |
| Baths: | 2 |
| Garage: | 1 |
| Fireplace: | N |
Locatin Map:
Payment Calculator:

