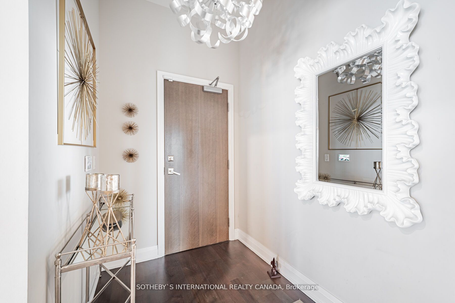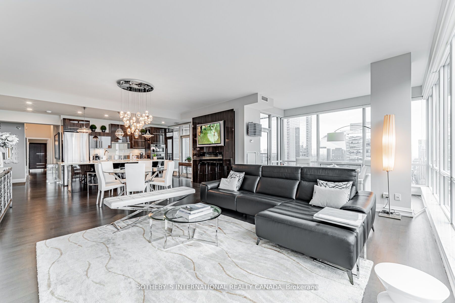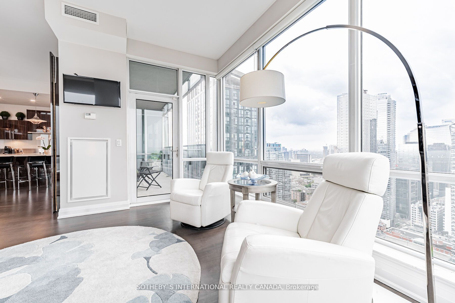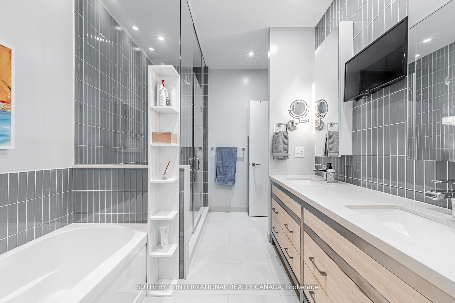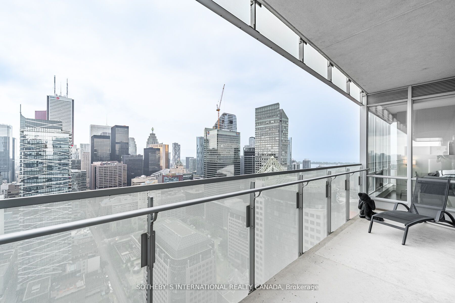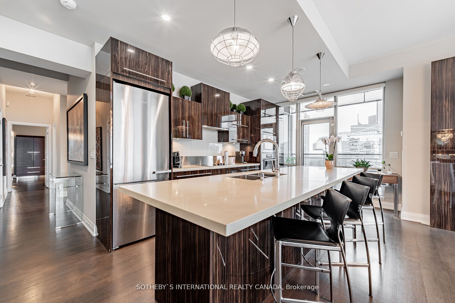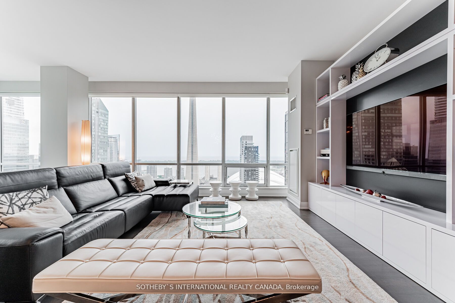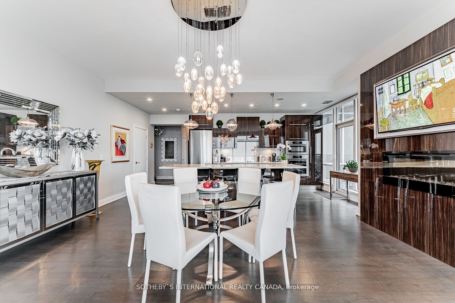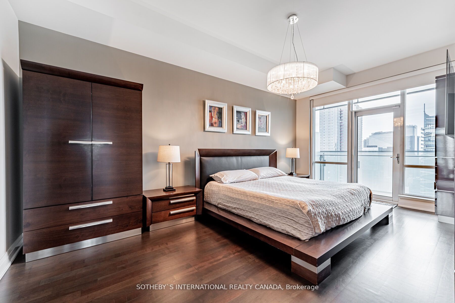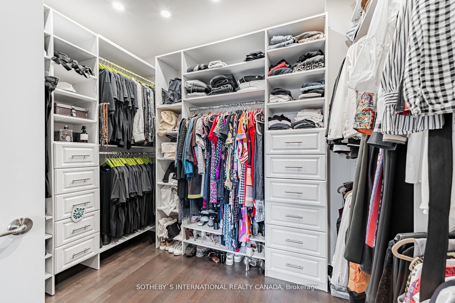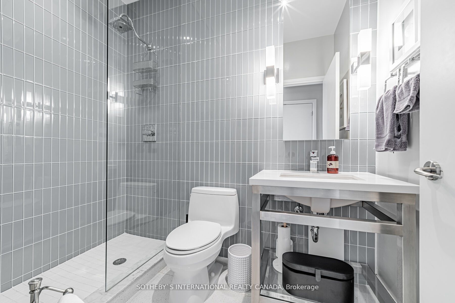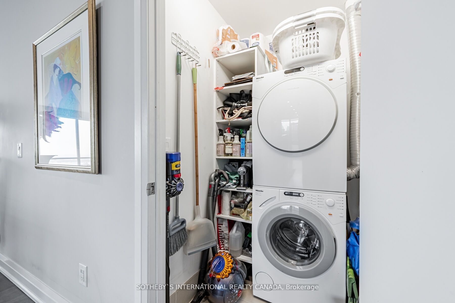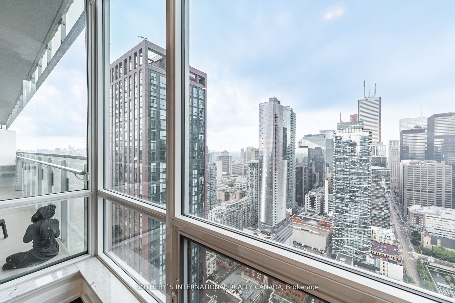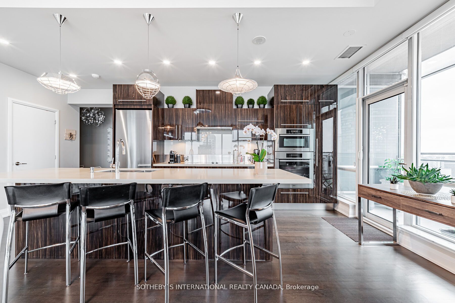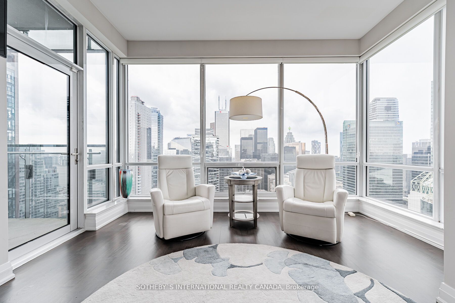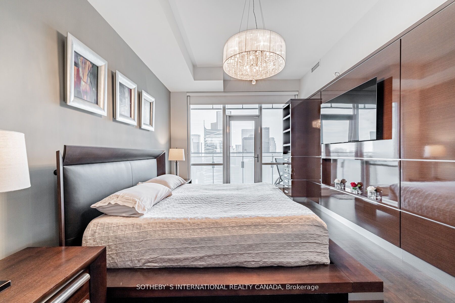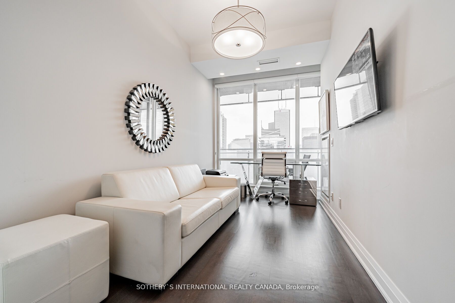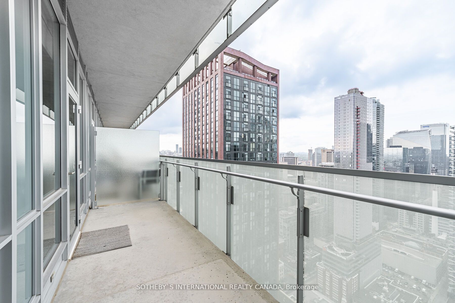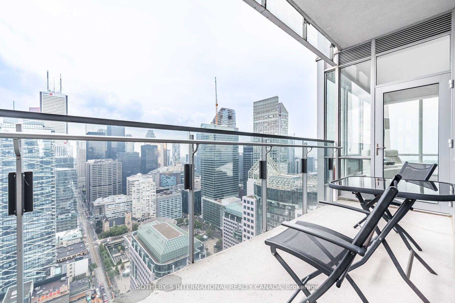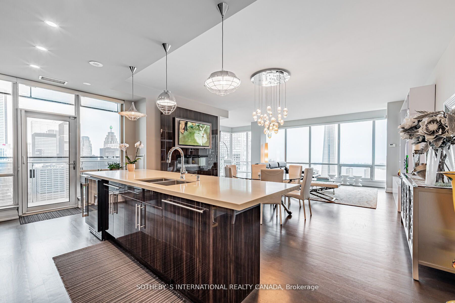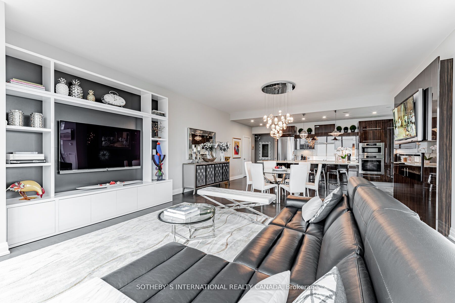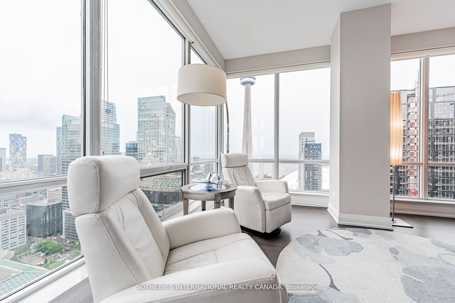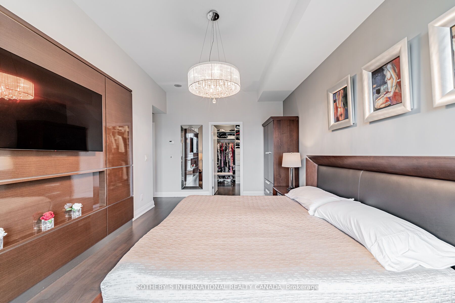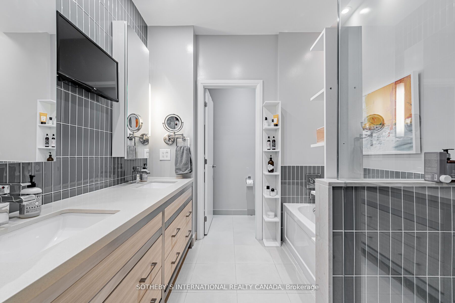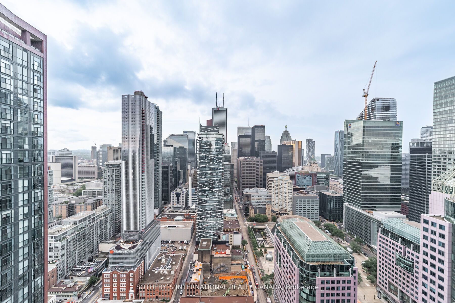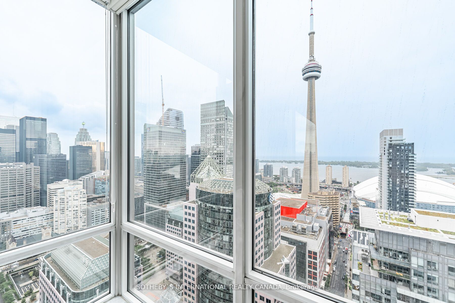$2,398,000
Available - For Sale
Listing ID: C9348321
80 John St , Unit 4207, Toronto, M5V 3X4, Ontario
| Welcome to an extraordinary opportunity to own a piece of luxury at Festival Tower, situated in the heart of downtown Toronto. This spacious unit spanning over 1877 square feet features 3 luxurious bedrooms and 2 bathrooms, and 2 balconies. This residence is designed with attention to detail and high-quality finishes with over $150,000 plus spent on numerous designer upgrades, including a contemporary fireplace that adds warmth and style and new flooring. Soaring 10 ft smooth finish ceilings create an open and airy ambiance, while the floor-to-ceiling windows flood the space with natural light and offer breathtaking views of downtown Toronto, the serene lake, and the iconic CN Tower. The modern kitchen is a chefs dream, equipped with top-of-the-line Miele appliances, a sleek quartz countertop, a functional kitchen island, and stylish halogen pot lights. Whether you're preparing a gourmet meal or enjoying a casual breakfast, this kitchen provides the perfect setting. The two expansive balconies offer additional space to unwind and entertain, providing panoramic views that are truly unparalleled. With its prime location, you are just steps away from the best dining, shopping, and entertainment that Toronto has to offer. |
| Extras: Residents of Festival Tower enjoy access to world-class amenities and services, enhancing the luxury living experience including: 24-hour concierge, private cinema, meeting room, and guest suites. Two parking and one locker included! |
| Price | $2,398,000 |
| Taxes: | $10360.56 |
| Maintenance Fee: | 2181.42 |
| Address: | 80 John St , Unit 4207, Toronto, M5V 3X4, Ontario |
| Province/State: | Ontario |
| Condo Corporation No | TSCC |
| Level | 38 |
| Unit No | 07 |
| Locker No | 126 |
| Directions/Cross Streets: | King/John |
| Rooms: | 6 |
| Bedrooms: | 3 |
| Bedrooms +: | |
| Kitchens: | 1 |
| Family Room: | Y |
| Basement: | None |
| Property Type: | Condo Apt |
| Style: | Apartment |
| Exterior: | Concrete |
| Garage Type: | Underground |
| Garage(/Parking)Space: | 2.00 |
| Drive Parking Spaces: | 2 |
| Park #1 | |
| Parking Type: | Owned |
| Park #2 | |
| Parking Type: | Owned |
| Exposure: | Se |
| Balcony: | Open |
| Locker: | Owned |
| Pet Permited: | Restrict |
| Approximatly Square Footage: | 1800-1999 |
| Building Amenities: | Exercise Room, Guest Suites, Gym, Indoor Pool, Media Room, Rooftop Deck/Garden |
| Property Features: | Clear View, Hospital, Lake Access, Public Transit, Waterfront |
| Maintenance: | 2181.42 |
| CAC Included: | Y |
| Water Included: | Y |
| Common Elements Included: | Y |
| Heat Included: | Y |
| Parking Included: | Y |
| Building Insurance Included: | Y |
| Fireplace/Stove: | Y |
| Heat Source: | Gas |
| Heat Type: | Forced Air |
| Central Air Conditioning: | Central Air |
| Laundry Level: | Main |
| Ensuite Laundry: | Y |
| Elevator Lift: | Y |
$
%
Years
This calculator is for demonstration purposes only. Always consult a professional
financial advisor before making personal financial decisions.
| Although the information displayed is believed to be accurate, no warranties or representations are made of any kind. |
| SOTHEBY`S INTERNATIONAL REALTY CANADA |
|
|

Shawn Syed, AMP
Broker
Dir:
416-786-7848
Bus:
(416) 494-7653
Fax:
1 866 229 3159
| Book Showing | Email a Friend |
Jump To:
At a Glance:
| Type: | Condo - Condo Apt |
| Area: | Toronto |
| Municipality: | Toronto |
| Neighbourhood: | Waterfront Communities C1 |
| Style: | Apartment |
| Tax: | $10,360.56 |
| Maintenance Fee: | $2,181.42 |
| Beds: | 3 |
| Baths: | 2 |
| Garage: | 2 |
| Fireplace: | Y |
Locatin Map:
Payment Calculator:

