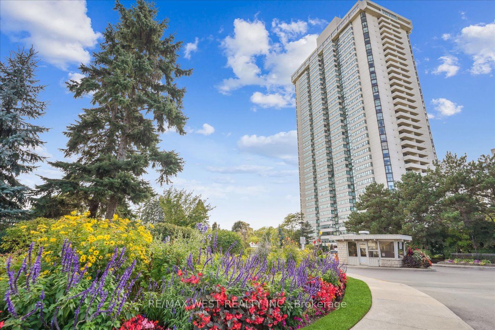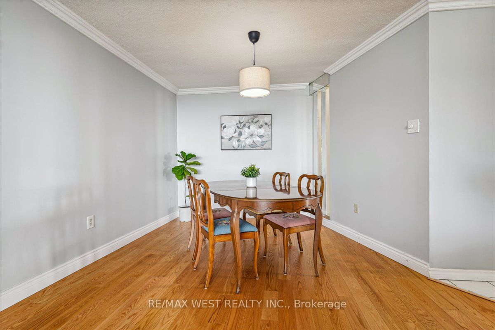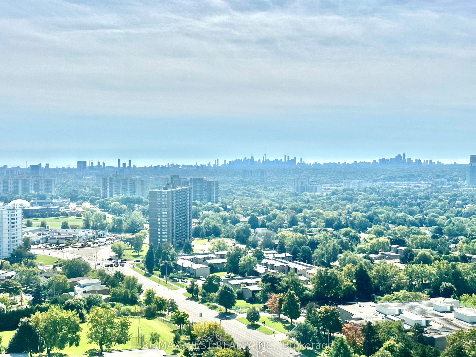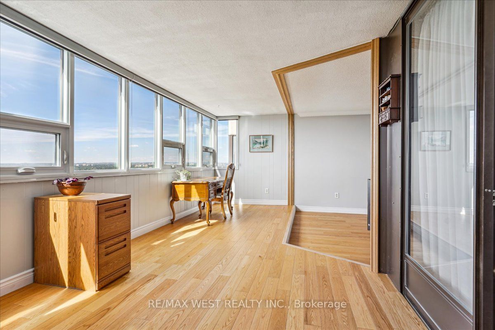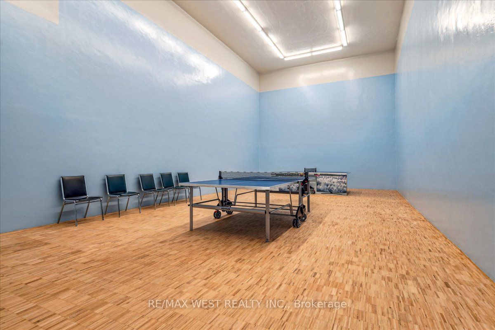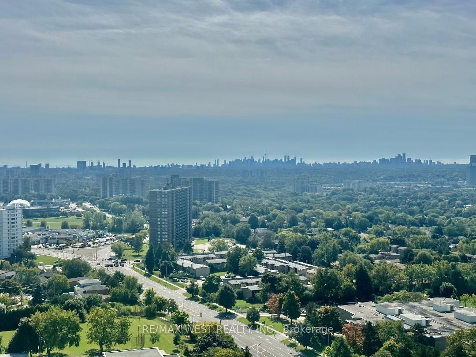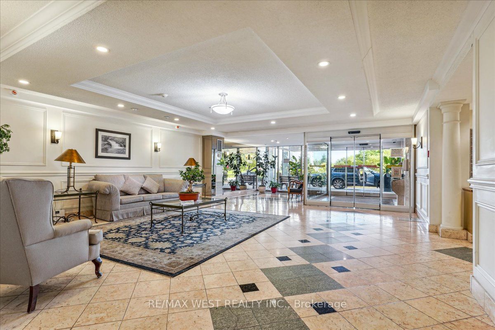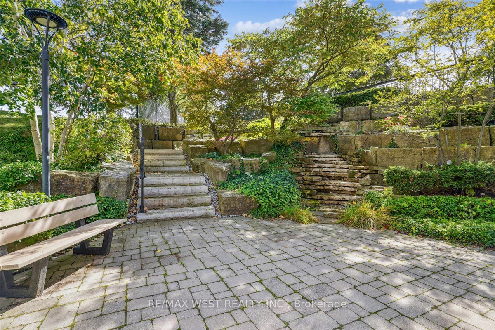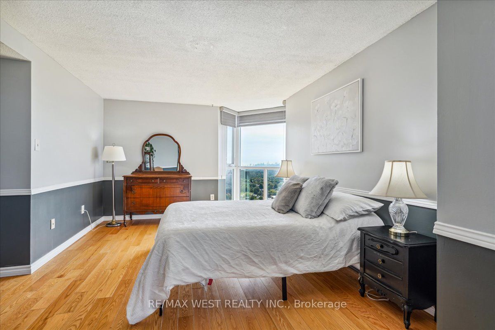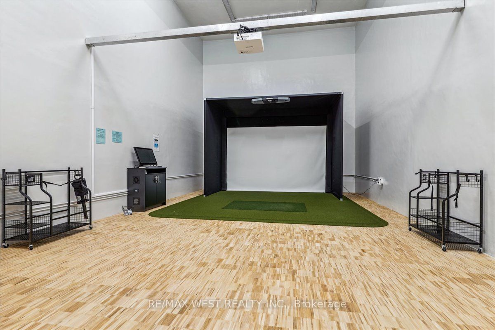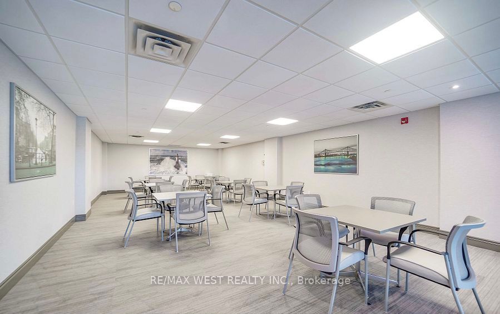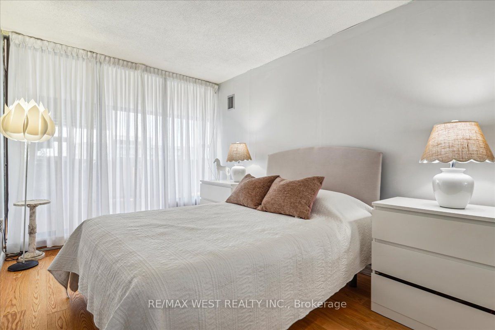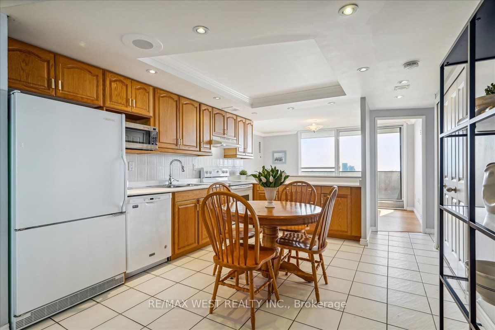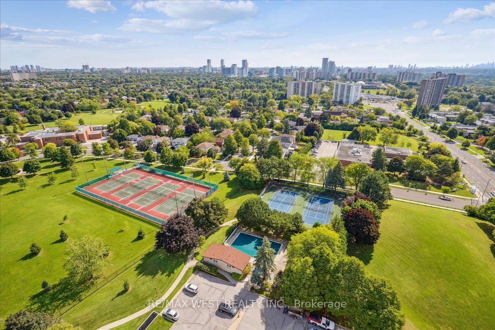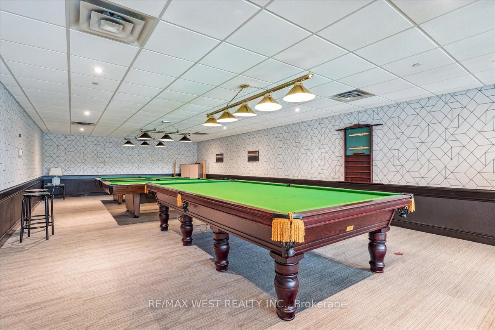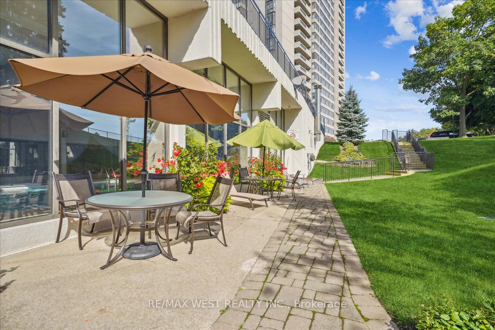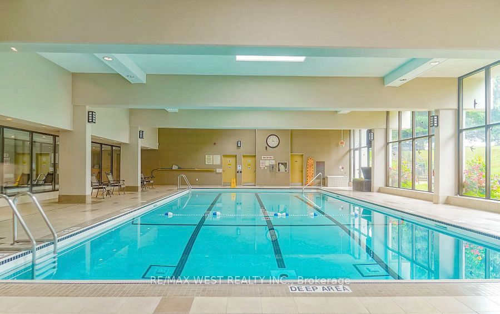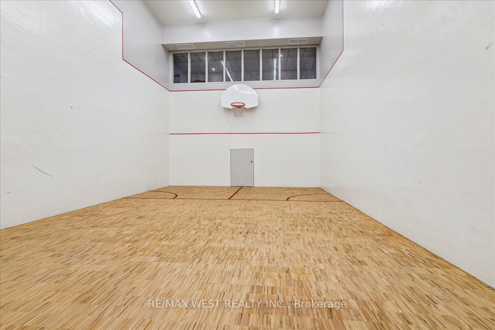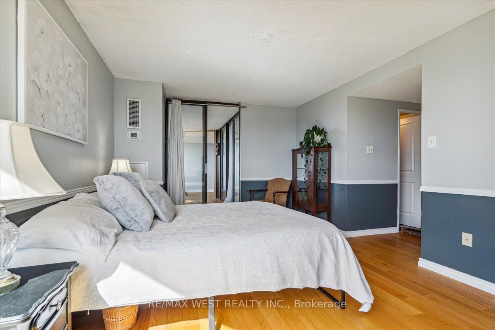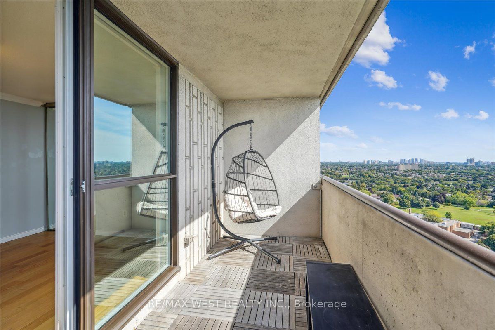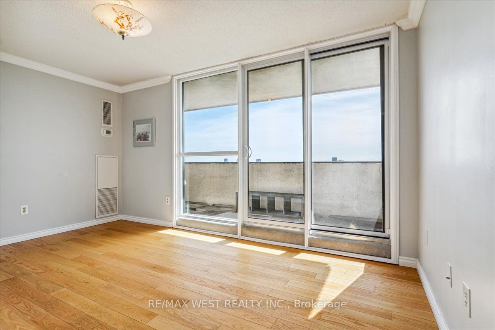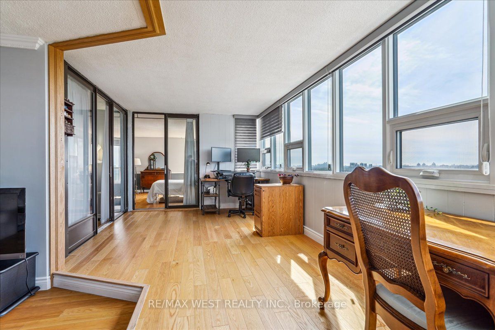$750,000
Available - For Sale
Listing ID: C9376019
3303 Don Mills Rd , Unit 2407, Toronto, M2J 4T6, Ontario
| Seldom Offered SW Corner Suite, Almost 1600 Sq Ft & Jaw Dropping Views Of The CN Tower & Toronto Skyline From Your Spacious Balcony, Family Room & Floor-To-Ceiling Primary Bedroom Window! Exceptional Layout & Immersed In Natural Light! 2 Underground Parking Spots + EV Charger! Bright & Clean w/ Hardwood Floors, Spacious Primary Bedroom With W/I Closet & Ensuite Bath, Sizeable 2nd Bedroom, Elevated Den Space, Open Concept Living/Dining Area And Kitchen With Breakfast Bar That Leads To The Family Room (Could Be Used As 3rd Bedroom). W/O To Large Balcony w/ Views Of The Whole City Along w/ Beautiful Green Space Right Below You. On Site Property Management & A Facilities Manager Coordinates Activities In The Clubhouse w/ Extensive Amenities! See Extras/Feature Sheet For Full List! A+ Schools Incl. Prestigious Seneca Hill & Many More! |
| Extras: Indoor Pool, Gym, Virtual Golf, Squash, Basketball, Terrace w/ BBQ/Seating/Gardens, Pool/Ping Pong Table Room, Card Room, Lounge w/ Kit, Library, Tennis Courts, Pickleball, Outdoor Pool. Windows (2021) & Hall/Elevator Reno Coming This Nov. |
| Price | $750,000 |
| Taxes: | $2689.48 |
| Maintenance Fee: | 1353.03 |
| Address: | 3303 Don Mills Rd , Unit 2407, Toronto, M2J 4T6, Ontario |
| Province/State: | Ontario |
| Condo Corporation No | YCC |
| Level | 23 |
| Unit No | 7 |
| Directions/Cross Streets: | Don Mills & Finch |
| Rooms: | 9 |
| Bedrooms: | 2 |
| Bedrooms +: | 1 |
| Kitchens: | 1 |
| Family Room: | Y |
| Basement: | None |
| Property Type: | Condo Apt |
| Style: | Apartment |
| Exterior: | Concrete |
| Garage Type: | Underground |
| Garage(/Parking)Space: | 2.00 |
| Drive Parking Spaces: | 2 |
| Park #1 | |
| Parking Spot: | 007 |
| Parking Type: | Exclusive |
| Legal Description: | P1 EV Charger |
| Park #2 | |
| Parking Spot: | 130 |
| Parking Type: | Exclusive |
| Legal Description: | P1 |
| Exposure: | Sw |
| Balcony: | Open |
| Locker: | Ensuite |
| Pet Permited: | N |
| Approximatly Square Footage: | 1600-1799 |
| Building Amenities: | Gym, Indoor Pool, Outdoor Pool, Squash/Racquet Court, Tennis Court, Visitor Parking |
| Property Features: | Clear View, Electric Car Charg, Hospital, Park, Public Transit, School |
| Maintenance: | 1353.03 |
| CAC Included: | Y |
| Hydro Included: | Y |
| Water Included: | Y |
| Cabel TV Included: | Y |
| Common Elements Included: | Y |
| Heat Included: | Y |
| Parking Included: | Y |
| Building Insurance Included: | Y |
| Fireplace/Stove: | N |
| Heat Source: | Gas |
| Heat Type: | Fan Coil |
| Central Air Conditioning: | Central Air |
| Ensuite Laundry: | Y |
| Elevator Lift: | Y |
$
%
Years
This calculator is for demonstration purposes only. Always consult a professional
financial advisor before making personal financial decisions.
| Although the information displayed is believed to be accurate, no warranties or representations are made of any kind. |
| RE/MAX WEST REALTY INC. |
|
|

Shawn Syed, AMP
Broker
Dir:
416-786-7848
Bus:
(416) 494-7653
Fax:
1 866 229 3159
| Book Showing | Email a Friend |
Jump To:
At a Glance:
| Type: | Condo - Condo Apt |
| Area: | Toronto |
| Municipality: | Toronto |
| Neighbourhood: | Don Valley Village |
| Style: | Apartment |
| Tax: | $2,689.48 |
| Maintenance Fee: | $1,353.03 |
| Beds: | 2+1 |
| Baths: | 2 |
| Garage: | 2 |
| Fireplace: | N |
Locatin Map:
Payment Calculator:

