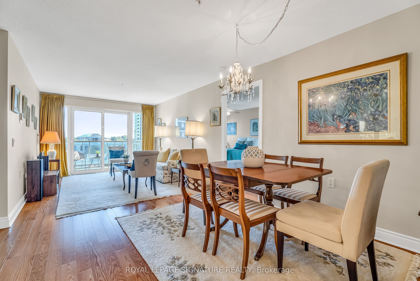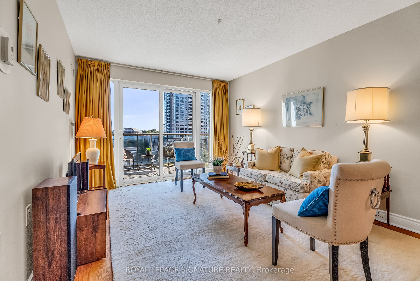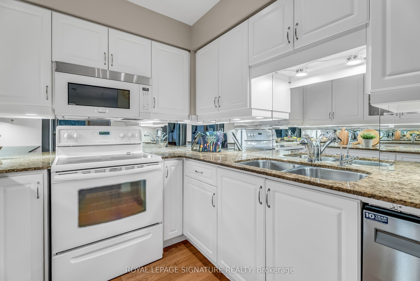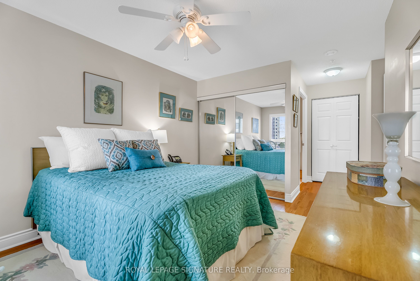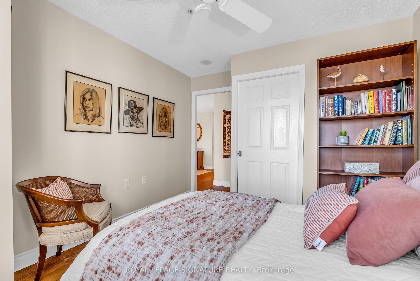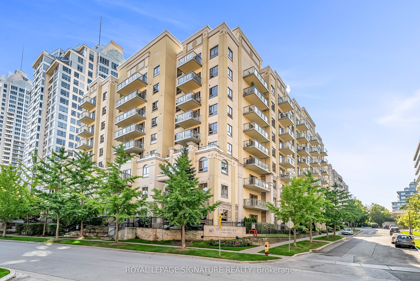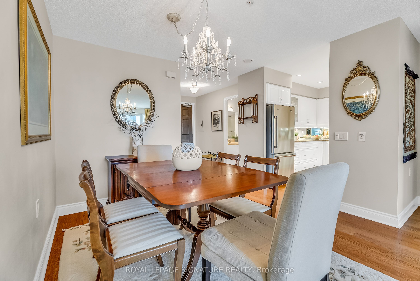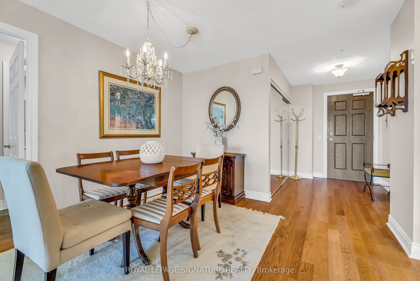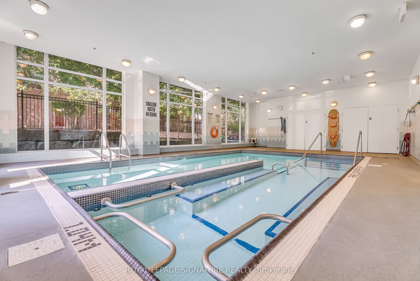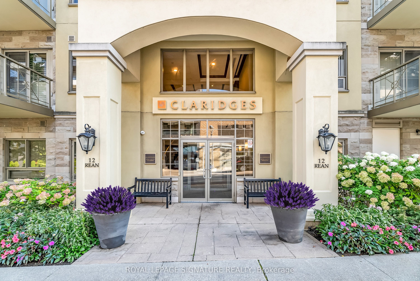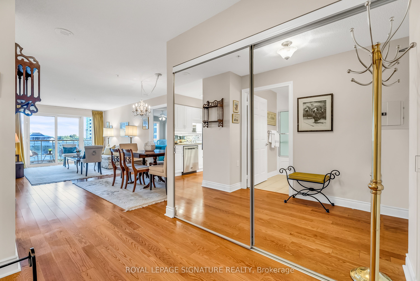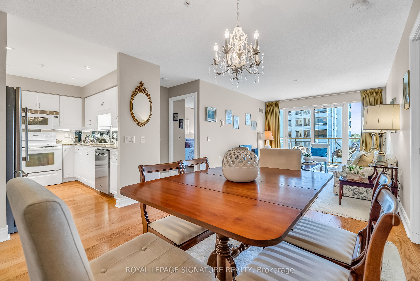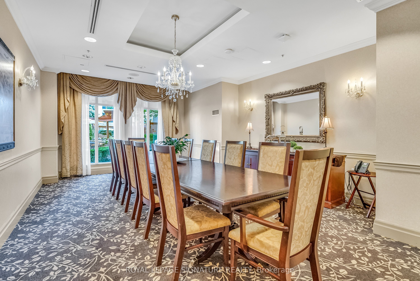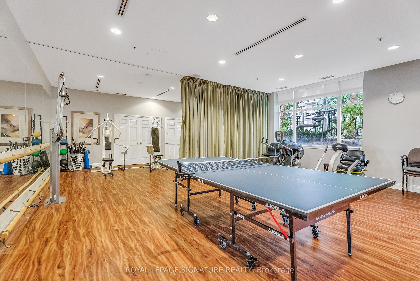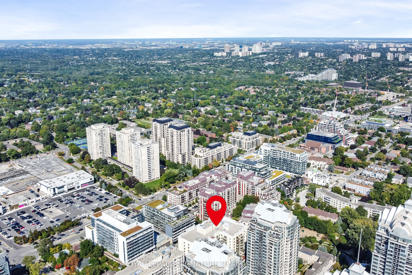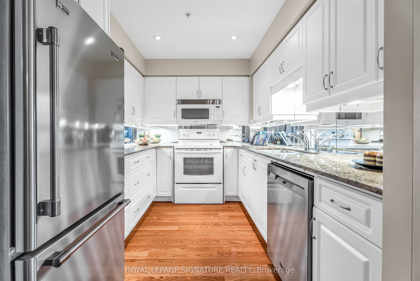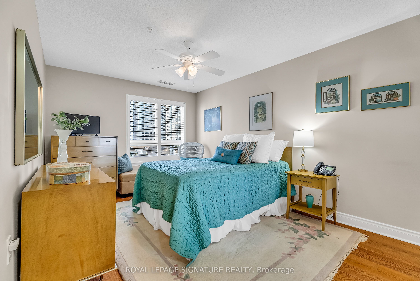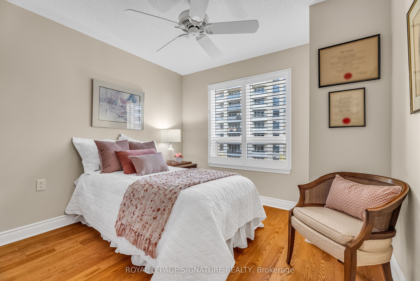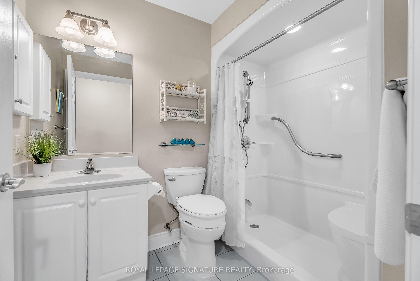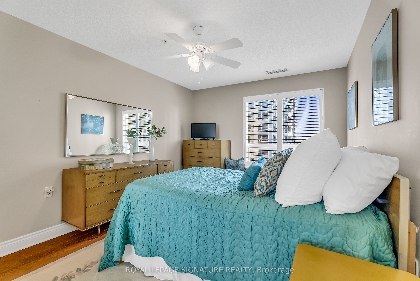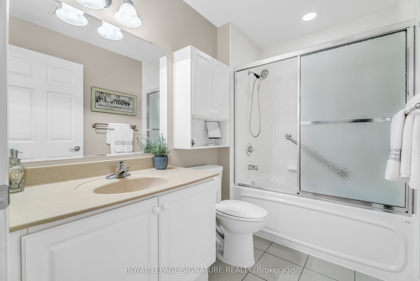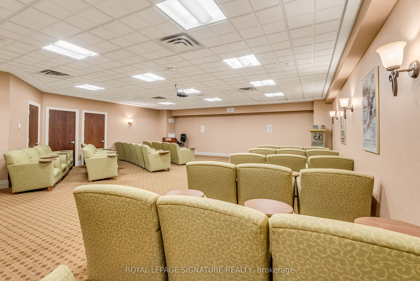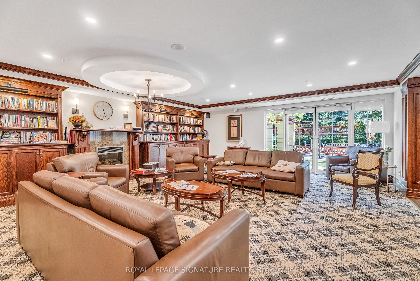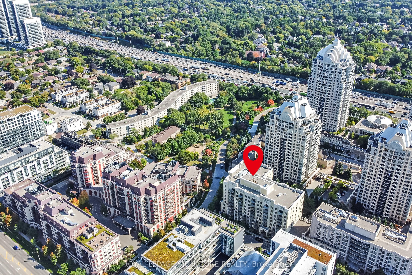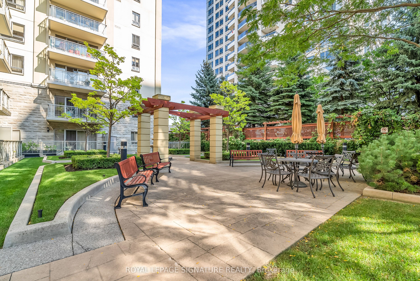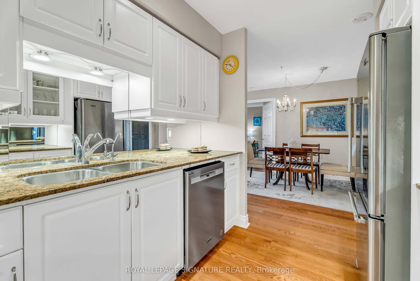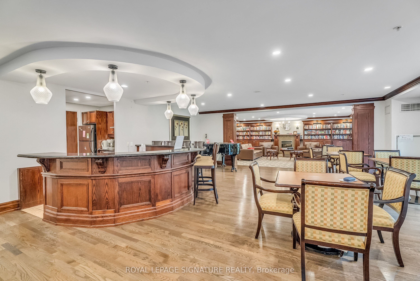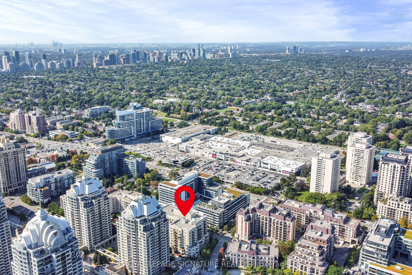$748,800
Available - For Sale
Listing ID: C9360543
12 Rean Dr , Unit 702, Toronto, M2K 3C6, Ontario
| Welcome to one of the most sought-after layouts at Claridges, offering south-facing views from your private balcony, overlooking the tranquil courtyard. This spacious 2-bedroom, 2-bathroom split layout is designed for comfort and modern living. The oversized, modern kitchen is perfect for those who love to cook. Residents of Claridges enjoy exclusive access to the exceptional amenities at Amica at Bayview, including a fully equipped fitness centre, an indoor aquafit pool, a private dining room, an open theatre, and a games room. A vibrant social and recreational calendar offers something for everyone. Located in a prime area, this condo boasts a 10/10 location with quick access to Highway 401, TTC, the subway, and the renowned Bayview Village Shopping Centre. Experience luxury, convenience, and a vibrant community all in one place. |
| Extras: Built in 2007 with boutique style ambiance. |
| Price | $748,800 |
| Taxes: | $3047.10 |
| Maintenance Fee: | 883.07 |
| Address: | 12 Rean Dr , Unit 702, Toronto, M2K 3C6, Ontario |
| Province/State: | Ontario |
| Condo Corporation No | tscc |
| Level | 7 |
| Unit No | 2 |
| Locker No | L715 |
| Directions/Cross Streets: | Bayview/Sheppard |
| Rooms: | 5 |
| Bedrooms: | 2 |
| Bedrooms +: | |
| Kitchens: | 1 |
| Family Room: | N |
| Basement: | None |
| Property Type: | Condo Apt |
| Style: | Apartment |
| Exterior: | Concrete |
| Garage Type: | Underground |
| Garage(/Parking)Space: | 1.00 |
| Drive Parking Spaces: | 1 |
| Park #1 | |
| Parking Spot: | A69 |
| Parking Type: | Owned |
| Legal Description: | Level A Unit 69 |
| Exposure: | S |
| Balcony: | Open |
| Locker: | Owned |
| Pet Permited: | Restrict |
| Retirement Home: | Y |
| Approximatly Square Footage: | 1000-1199 |
| Building Amenities: | Exercise Room, Games Room, Gym, Indoor Pool, Media Room, Visitor Parking |
| Property Features: | Hospital, Public Transit |
| Maintenance: | 883.07 |
| CAC Included: | Y |
| Water Included: | Y |
| Common Elements Included: | Y |
| Heat Included: | Y |
| Parking Included: | Y |
| Building Insurance Included: | Y |
| Fireplace/Stove: | N |
| Heat Source: | Other |
| Heat Type: | Forced Air |
| Central Air Conditioning: | Central Air |
| Laundry Level: | Main |
| Elevator Lift: | Y |
$
%
Years
This calculator is for demonstration purposes only. Always consult a professional
financial advisor before making personal financial decisions.
| Although the information displayed is believed to be accurate, no warranties or representations are made of any kind. |
| ROYAL LEPAGE SIGNATURE REALTY |
|
|

Shawn Syed, AMP
Broker
Dir:
416-786-7848
Bus:
(416) 494-7653
Fax:
1 866 229 3159
| Virtual Tour | Book Showing | Email a Friend |
Jump To:
At a Glance:
| Type: | Condo - Condo Apt |
| Area: | Toronto |
| Municipality: | Toronto |
| Neighbourhood: | Bayview Village |
| Style: | Apartment |
| Tax: | $3,047.1 |
| Maintenance Fee: | $883.07 |
| Beds: | 2 |
| Baths: | 2 |
| Garage: | 1 |
| Fireplace: | N |
Locatin Map:
Payment Calculator:

