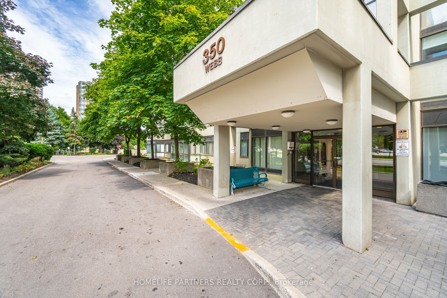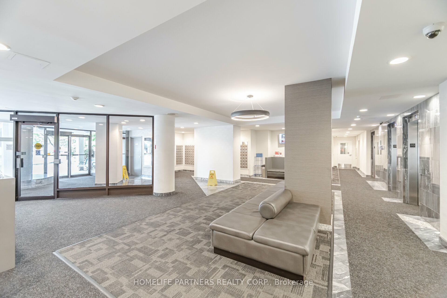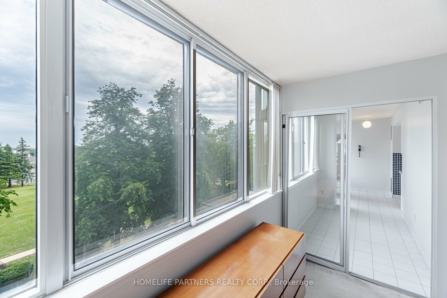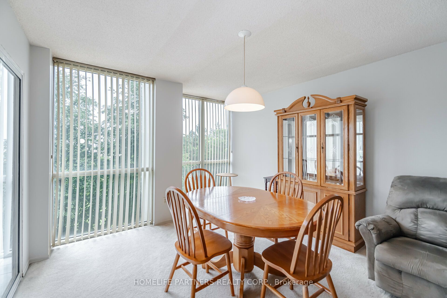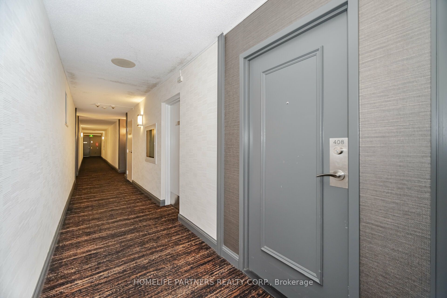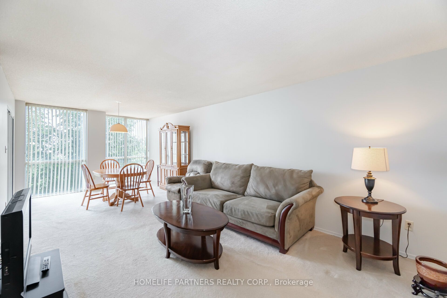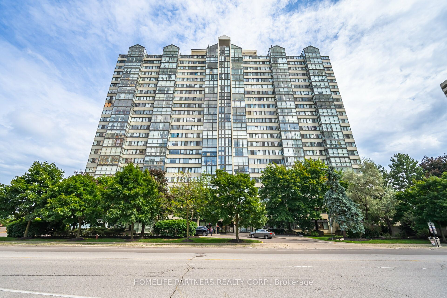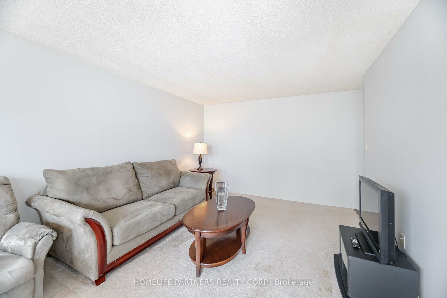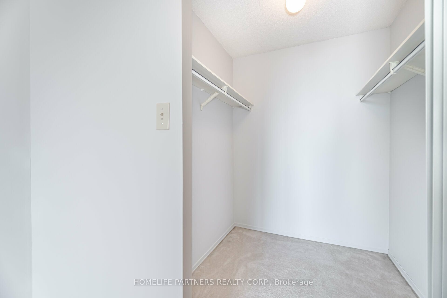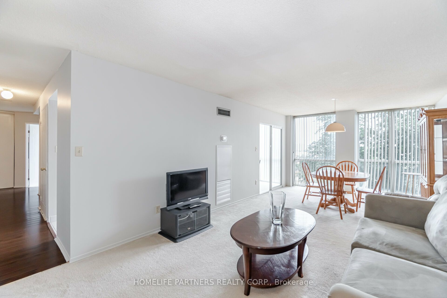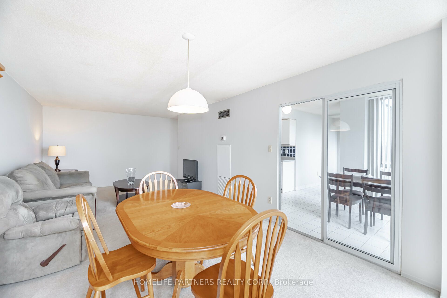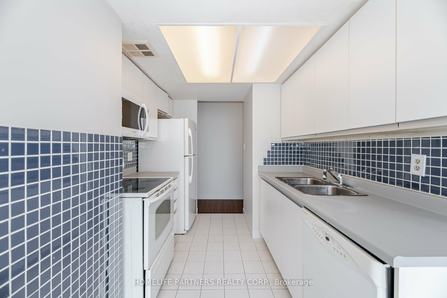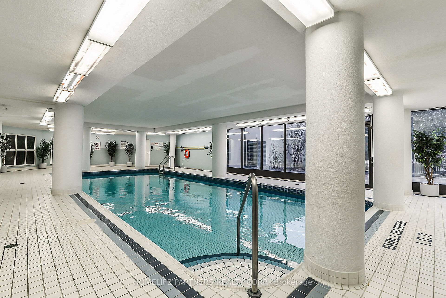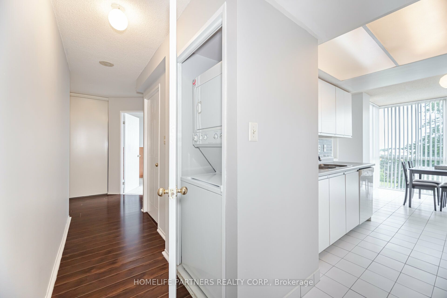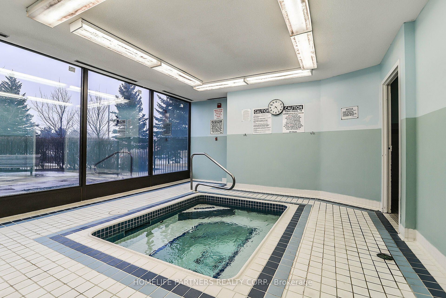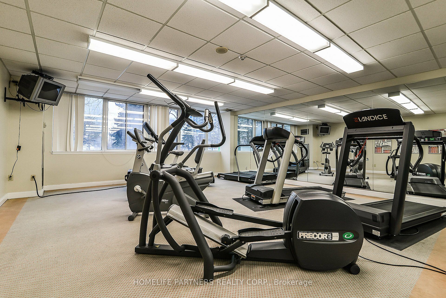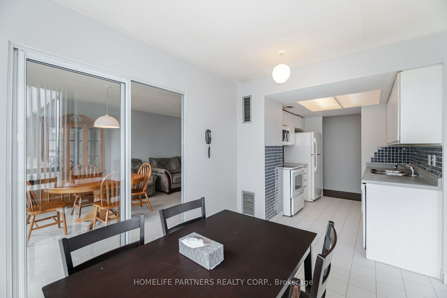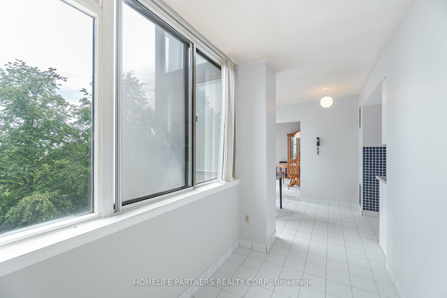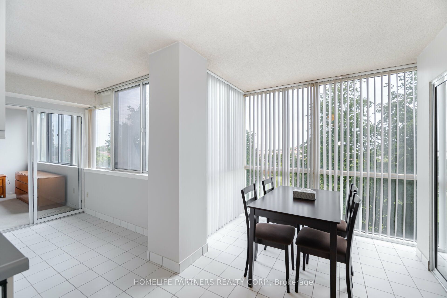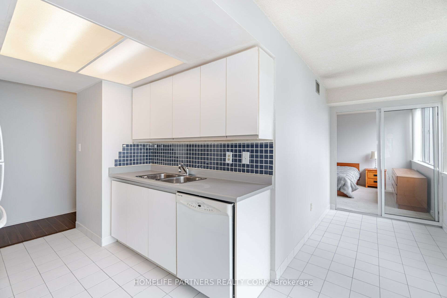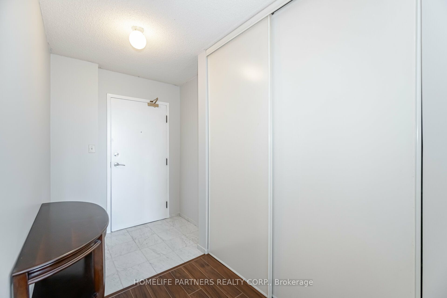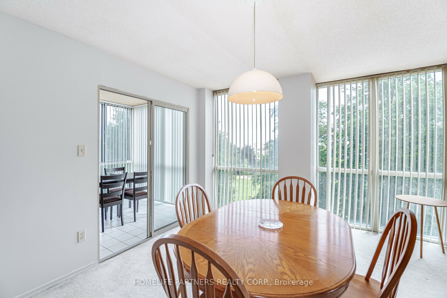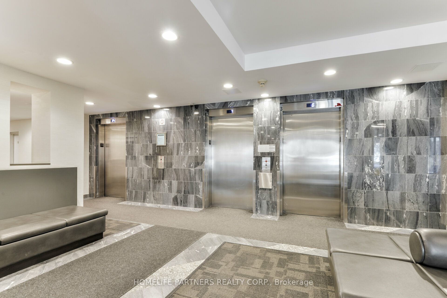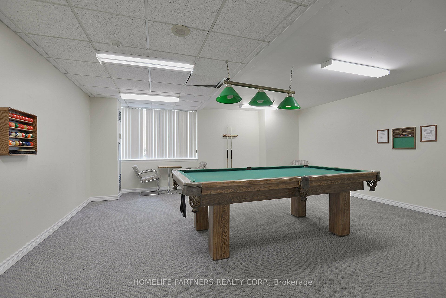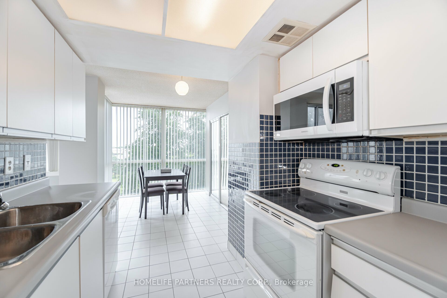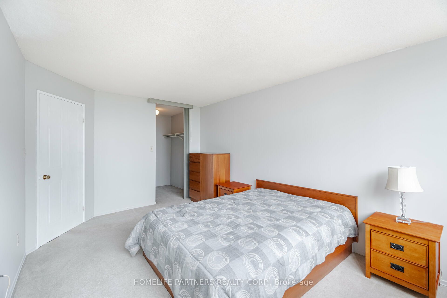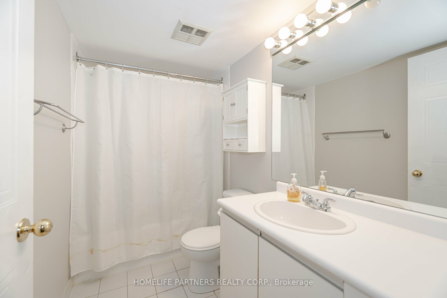$479,000
Available - For Sale
Listing ID: W9354728
350 Webb Dr , Unit 408, Mississauga, L5B 3W4, Ontario
| "Prime Location" Massive 1+1 bedroom suite with over 1,000 sq. ft. of living space. Featuring approximately 40 feet of windows along the south wall, offering picturesque views of the private condominium park. The bright, sun-filled eat-in kitchen with floor-to-ceiling visibility adds to the charm. The large primary bedroom boasts a spacious walk-in closet. Large combined living and dining area, and don't forget the convenience of the large ensuite storage. This suite is freshly professionally painted, professionally cleaned, and ready for you. Located in the heart of Mississauga, everything is within walking distance, including City Center, the Art Center, Library, Square One, restaurants, plazas, schools, and more. Public transit is just steps away. |
| Extras: Fridge, Stove, Dishwasher, Built-in Microwave Range, Stacked Washer & Dryer, ELF's, All Window Coverings. |
| Price | $479,000 |
| Taxes: | $2243.56 |
| Assessment Year: | 2023 |
| Maintenance Fee: | 785.85 |
| Address: | 350 Webb Dr , Unit 408, Mississauga, L5B 3W4, Ontario |
| Province/State: | Ontario |
| Condo Corporation No | PCC |
| Level | 4 |
| Unit No | 12 |
| Directions/Cross Streets: | Burnhamthorpe Rd. W. / Confederation Pkwy |
| Rooms: | 5 |
| Bedrooms: | 1 |
| Bedrooms +: | 1 |
| Kitchens: | 1 |
| Family Room: | N |
| Basement: | None |
| Property Type: | Condo Apt |
| Style: | Apartment |
| Exterior: | Concrete |
| Garage Type: | Underground |
| Garage(/Parking)Space: | 1.00 |
| Drive Parking Spaces: | 0 |
| Park #1 | |
| Parking Spot: | 67 |
| Parking Type: | Exclusive |
| Legal Description: | A |
| Exposure: | S |
| Balcony: | None |
| Locker: | Ensuite |
| Pet Permited: | Restrict |
| Retirement Home: | N |
| Approximatly Square Footage: | 1000-1199 |
| Building Amenities: | Exercise Room, Games Room, Indoor Pool, Party/Meeting Room, Sauna, Visitor Parking |
| Property Features: | Arts Centre, Library, Place Of Worship, Public Transit, Rec Centre, School |
| Maintenance: | 785.85 |
| CAC Included: | Y |
| Water Included: | Y |
| Common Elements Included: | Y |
| Heat Included: | Y |
| Parking Included: | Y |
| Building Insurance Included: | Y |
| Fireplace/Stove: | N |
| Heat Source: | Gas |
| Heat Type: | Forced Air |
| Central Air Conditioning: | Central Air |
| Laundry Level: | Main |
| Elevator Lift: | Y |
$
%
Years
This calculator is for demonstration purposes only. Always consult a professional
financial advisor before making personal financial decisions.
| Although the information displayed is believed to be accurate, no warranties or representations are made of any kind. |
| HOMELIFE PARTNERS REALTY CORP. |
|
|

Shawn Syed, AMP
Broker
Dir:
416-786-7848
Bus:
(416) 494-7653
Fax:
1 866 229 3159
| Virtual Tour | Book Showing | Email a Friend |
Jump To:
At a Glance:
| Type: | Condo - Condo Apt |
| Area: | Peel |
| Municipality: | Mississauga |
| Neighbourhood: | City Centre |
| Style: | Apartment |
| Tax: | $2,243.56 |
| Maintenance Fee: | $785.85 |
| Beds: | 1+1 |
| Baths: | 1 |
| Garage: | 1 |
| Fireplace: | N |
Locatin Map:
Payment Calculator:

