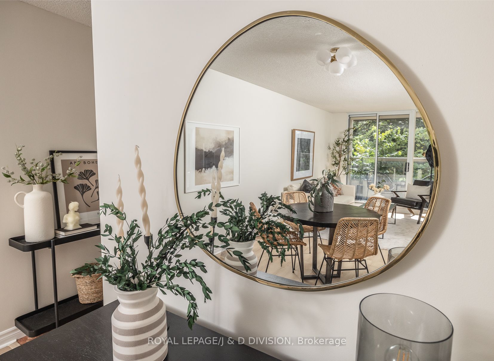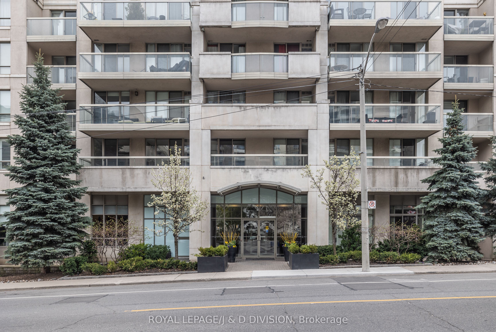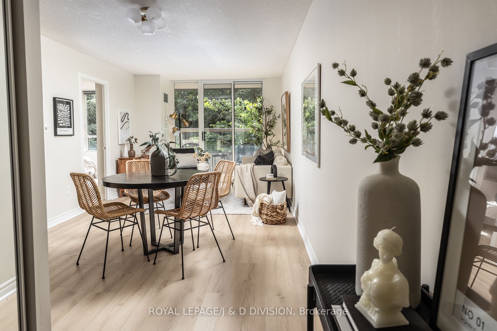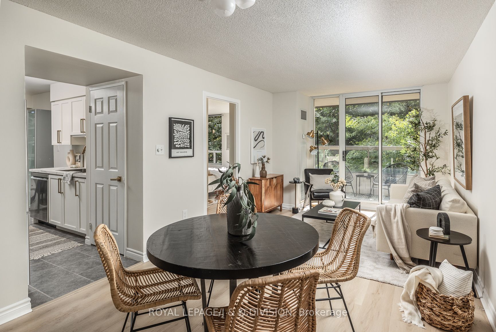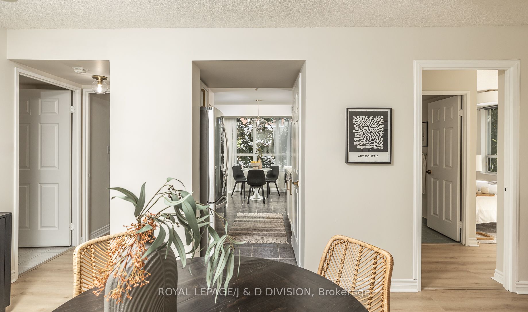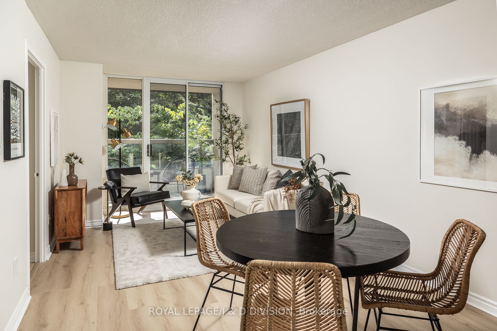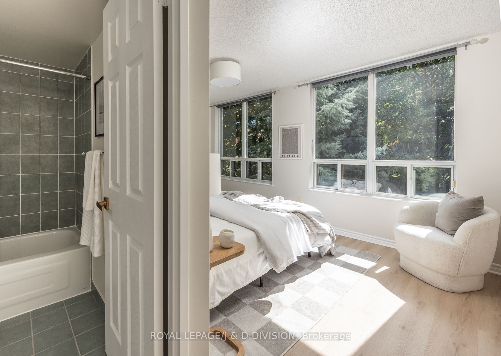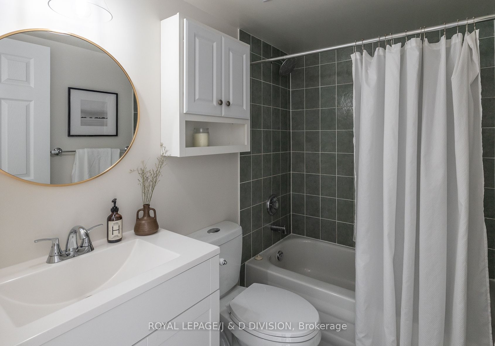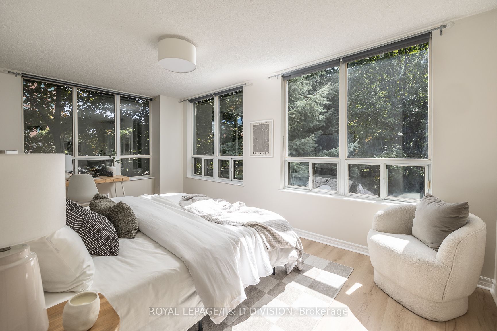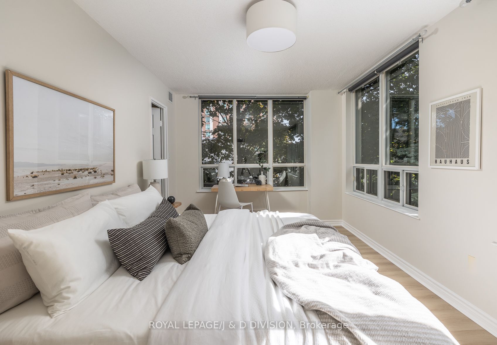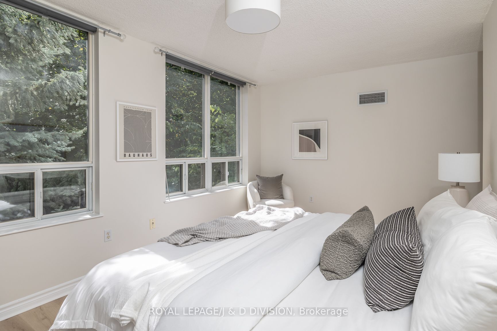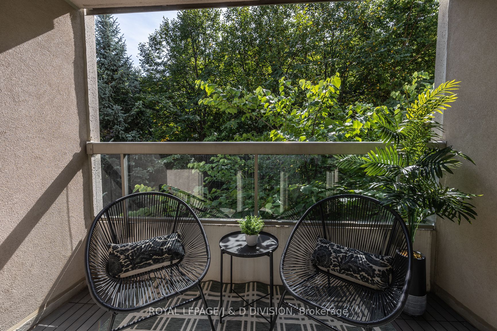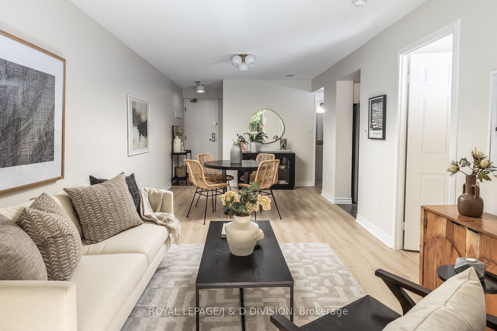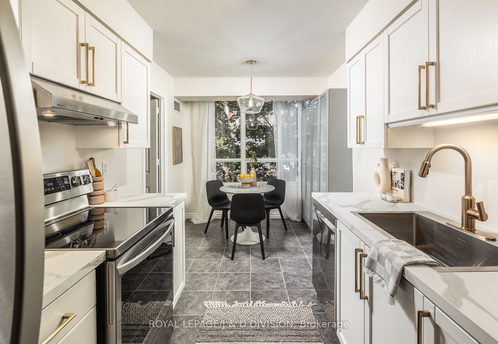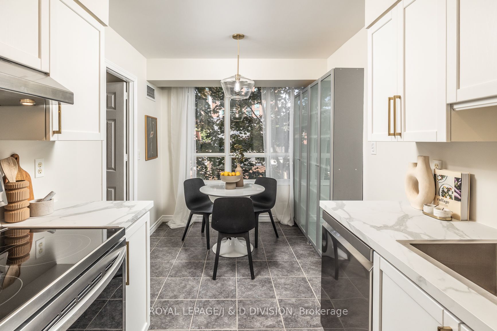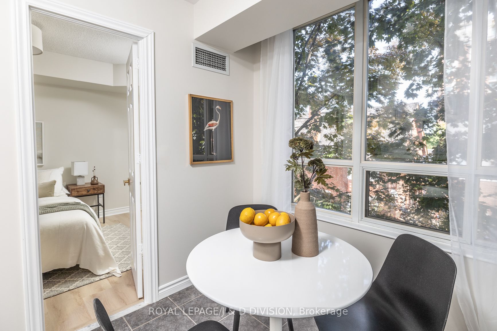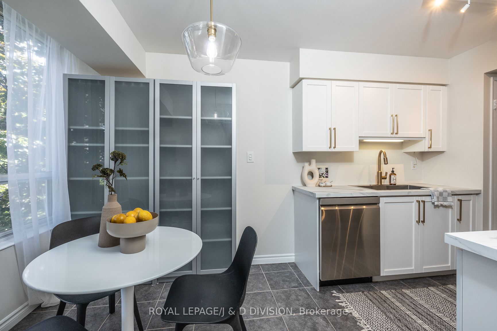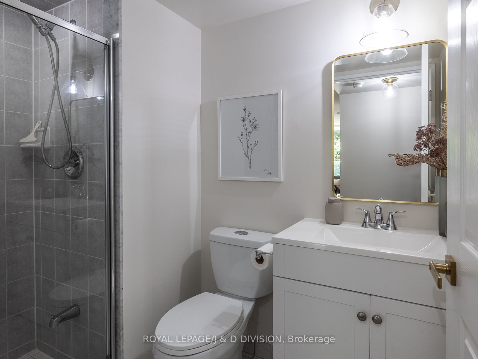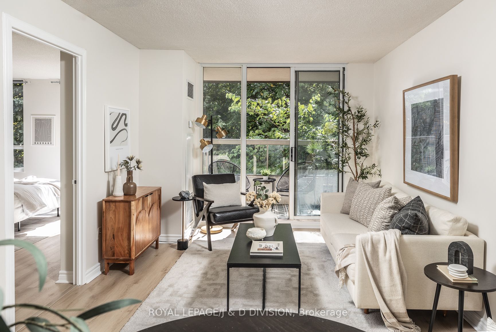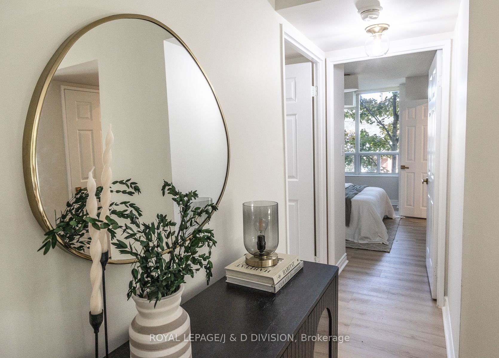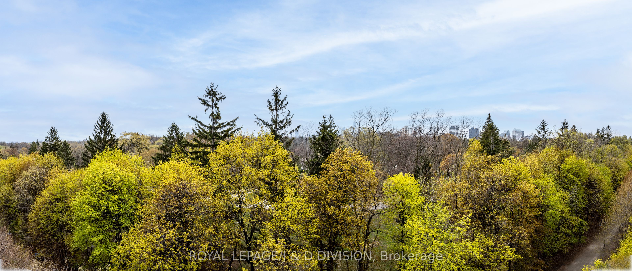$827,500
Available - For Sale
Listing ID: C9376161
253 Merton St , Unit 216, Toronto, M4S 3H2, Ontario
| Updated and inviting, rarely available 942 square feet, 2 bedroom, 2 bathroom South East facing unit in a well-managed building - Rio 2 - in the heart of Davisville Village. Nothing to be done but enjoy the ever-changing view from the balcony of this lovely unit overlooking the Kay Gardner Beltline. The unit has an exceptional layout with Primary bedroom spacious enough for a King Size bed with room to spare! The breakfast room attached to the kitchen offers more space to spread out and relax. The roster of Building Amenities (currently in the process of complete renovation!) includes Exercise Room, Sauna, Party Room, Billiards Room, Visitor Parking, and Courtyard with BBQ. Your parcel deliveries will be accommodated by the Concierge at the front desk. The maintenance fees include the cost of all utilities. Move in to this pet friendly building and enjoy leafy green views from the Living Room, Kitchen, and both bedrooms of this sunny corner unit, just a short walk to Mt Pleasant, Yonge Subway and all the restaurants and other amenities of this vibrant area. Not to be missed! |
| Extras: Fridge, stove, hood fan, dishwasher - all stainless steel and all new! Washer and dryer, all electric light fixtures, all blinds where installed. Maintenance fees include all utilities! |
| Price | $827,500 |
| Taxes: | $3626.51 |
| Maintenance Fee: | 1146.81 |
| Address: | 253 Merton St , Unit 216, Toronto, M4S 3H2, Ontario |
| Province/State: | Ontario |
| Condo Corporation No | TSCC |
| Level | 2 |
| Unit No | 13 |
| Directions/Cross Streets: | Between Yonge & Mt Pleasant |
| Rooms: | 6 |
| Bedrooms: | 2 |
| Bedrooms +: | |
| Kitchens: | 1 |
| Family Room: | N |
| Basement: | None |
| Approximatly Age: | 16-30 |
| Property Type: | Condo Apt |
| Style: | Apartment |
| Exterior: | Concrete |
| Garage Type: | Underground |
| Garage(/Parking)Space: | 1.00 |
| Drive Parking Spaces: | 0 |
| Park #1 | |
| Parking Type: | Owned |
| Legal Description: | Level A, Unit 4 |
| Exposure: | Se |
| Balcony: | Open |
| Locker: | Owned |
| Pet Permited: | Restrict |
| Retirement Home: | N |
| Approximatly Age: | 16-30 |
| Approximatly Square Footage: | 900-999 |
| Building Amenities: | Bike Storage, Concierge, Exercise Room, Party/Meeting Room, Sauna, Visitor Parking |
| Property Features: | Grnbelt/Cons, Library, Place Of Worship, Public Transit, School |
| Maintenance: | 1146.81 |
| CAC Included: | Y |
| Hydro Included: | Y |
| Water Included: | Y |
| Common Elements Included: | Y |
| Heat Included: | Y |
| Parking Included: | Y |
| Building Insurance Included: | Y |
| Fireplace/Stove: | N |
| Heat Source: | Electric |
| Heat Type: | Fan Coil |
| Central Air Conditioning: | Central Air |
| Laundry Level: | Main |
| Ensuite Laundry: | Y |
| Elevator Lift: | Y |
$
%
Years
This calculator is for demonstration purposes only. Always consult a professional
financial advisor before making personal financial decisions.
| Although the information displayed is believed to be accurate, no warranties or representations are made of any kind. |
| ROYAL LEPAGE/J & D DIVISION |
|
|

Shawn Syed, AMP
Broker
Dir:
416-786-7848
Bus:
(416) 494-7653
Fax:
1 866 229 3159
| Book Showing | Email a Friend |
Jump To:
At a Glance:
| Type: | Condo - Condo Apt |
| Area: | Toronto |
| Municipality: | Toronto |
| Neighbourhood: | Mount Pleasant West |
| Style: | Apartment |
| Approximate Age: | 16-30 |
| Tax: | $3,626.51 |
| Maintenance Fee: | $1,146.81 |
| Beds: | 2 |
| Baths: | 2 |
| Garage: | 1 |
| Fireplace: | N |
Locatin Map:
Payment Calculator:

