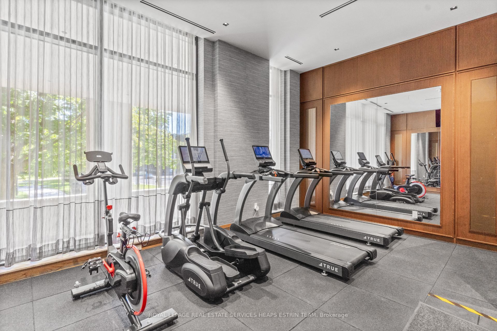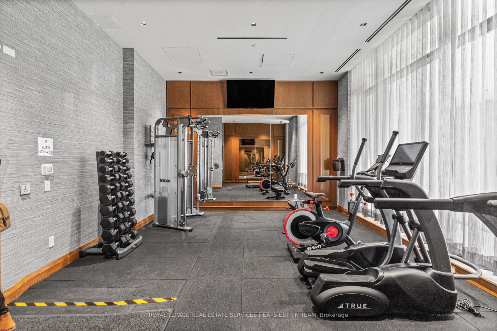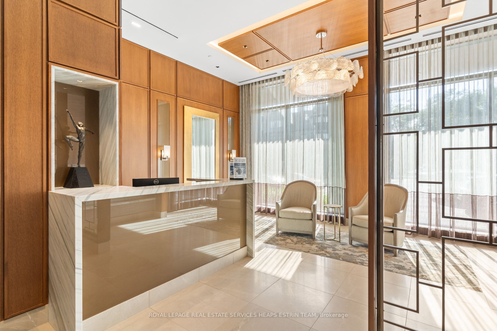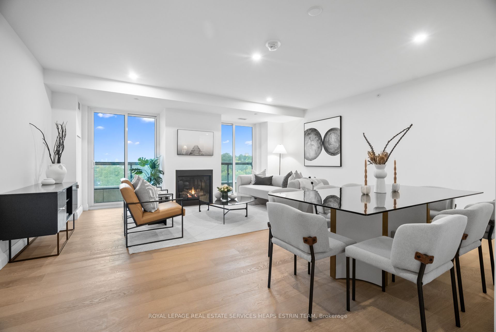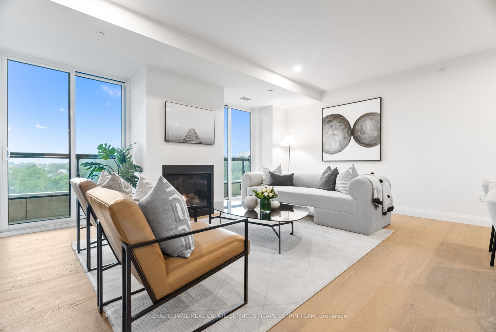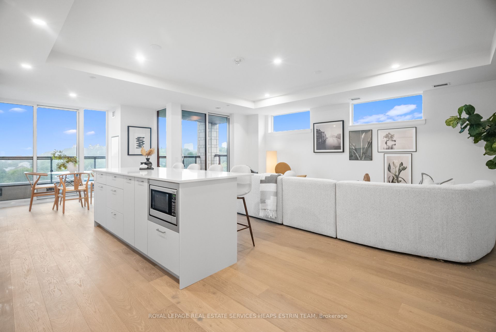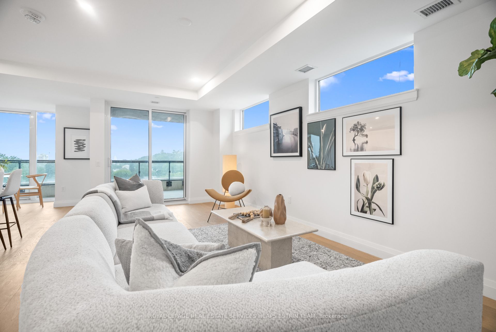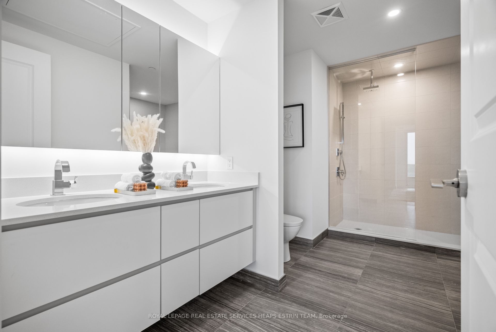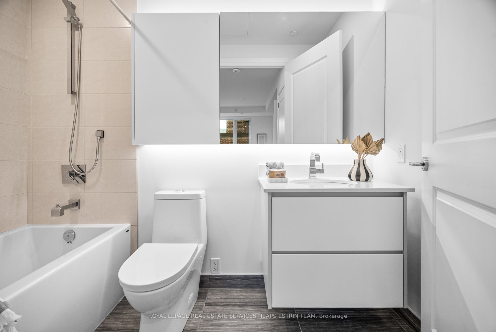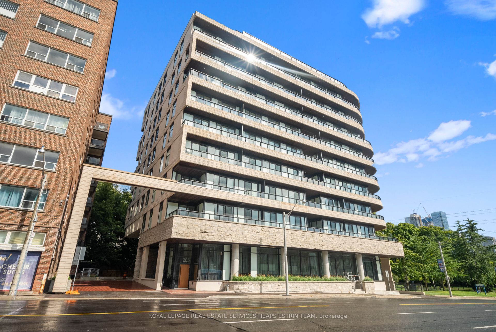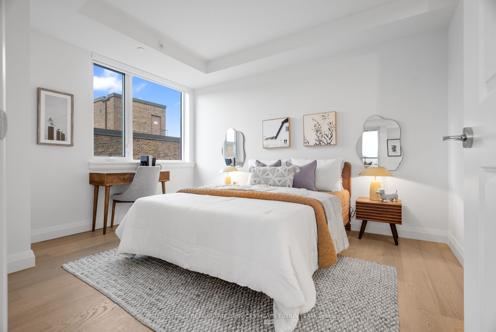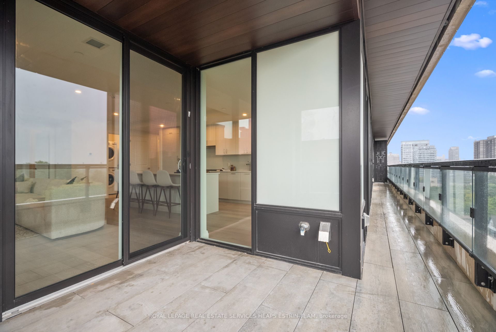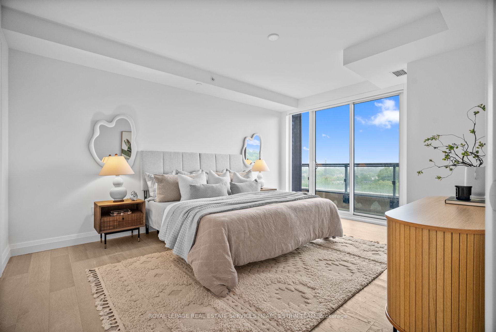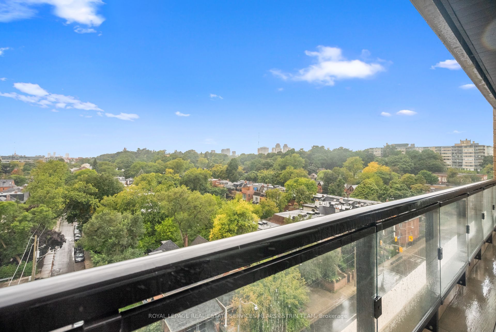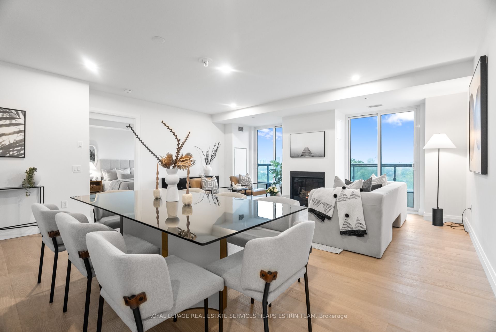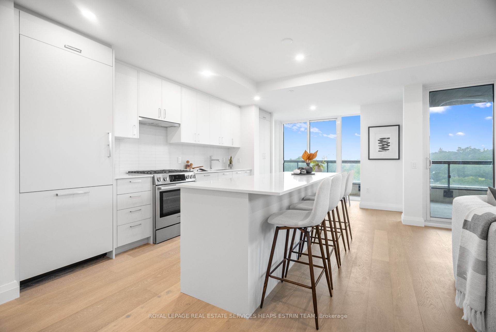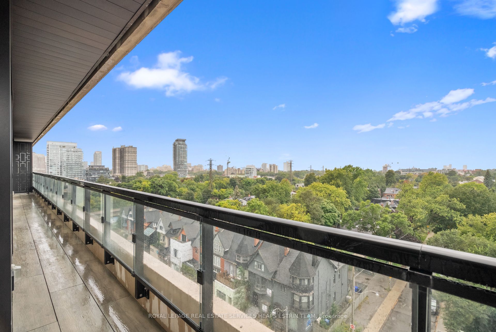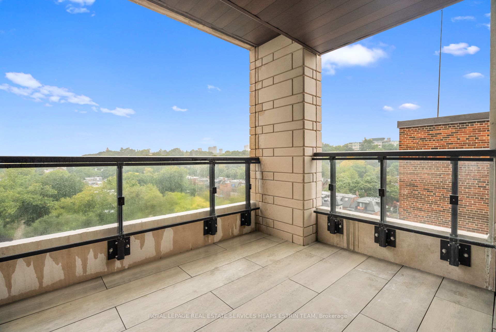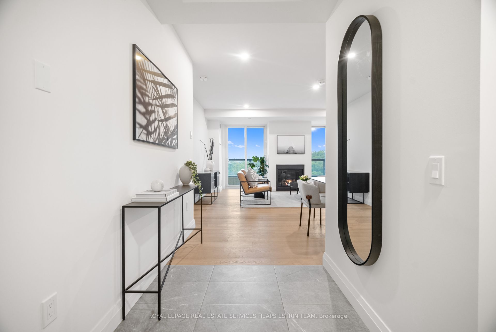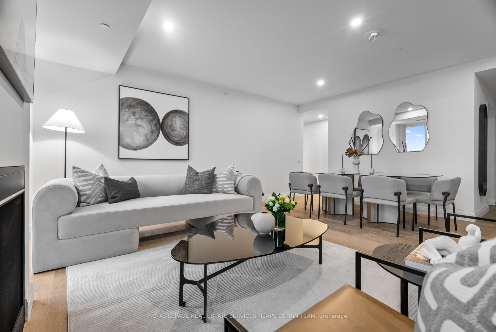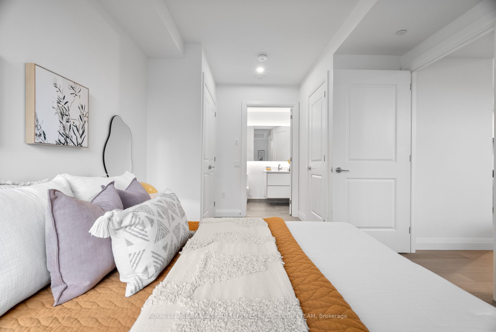$15,000
Available - For Rent
Listing ID: C9309954
285 Avenue Rd , Unit 801, Toronto, M4V 2G8, Ontario
| Experience the epitome of luxury living at "The Davies," a brand-new boutique condominium at the edge of Summerhill. This residence offers an elegant and spacious suite with private elevator access being one of only 44 exclusive suites. The rare lower penthouse floor plan features a sophisticated formal living and dining room, where you can enjoy serene clear views of the treetops of Rathnelly. A separate family room seamlessly connects to the bright kitchen and breakfast area with over-sized island, creating a perfect space for both relaxation and grand entertaining.The suites thoughtful split two-bedroom layout ensures privacy, with each bedroom having a generously sized ensuite bathroom. Step out onto your private terrace what is equipped with both a gas line and a water source, featuring a balcony that spans the entire west side of the suite. With only 4 suites on this floor, you will enjoy unparalleled privacy with limited neighbours. The well-appointed amenities here offer an unparalleled living experience, featuring thoughtfully designed guest suites, a state-of-the-art gym, an elegant party room, a spacious rooftop terrace and garden with stunning views, and a well-appointed meeting room. Located within walking distance to the charming shops and restaurants on Yonge Street, and with quick driving access to downtown, this residence places you perfectly in this ideal setting. |
| Extras: Gorgeous unobstructed west-facing views for sunsets. Two parking spaces right in front of elevator lobby, ready for electric car chargers. Large kitchen island with cabinets and large breakfast bar for seating. Enviable location. |
| Price | $15,000 |
| Address: | 285 Avenue Rd , Unit 801, Toronto, M4V 2G8, Ontario |
| Province/State: | Ontario |
| Condo Corporation No | TSCC |
| Level | 8 |
| Unit No | 01 |
| Directions/Cross Streets: | AVENUE RD + COTTINGHAM |
| Rooms: | 6 |
| Bedrooms: | 2 |
| Bedrooms +: | |
| Kitchens: | 1 |
| Family Room: | Y |
| Basement: | None |
| Furnished: | N |
| Approximatly Age: | New |
| Property Type: | Condo Apt |
| Style: | Apartment |
| Exterior: | Brick, Stucco/Plaster |
| Garage Type: | Underground |
| Garage(/Parking)Space: | 0.00 |
| Drive Parking Spaces: | 0 |
| Park #1 | |
| Parking Spot: | R05 |
| Parking Type: | Owned |
| Park #2 | |
| Parking Spot: | R06 |
| Parking Type: | Owned |
| Exposure: | W |
| Balcony: | Open |
| Locker: | Owned |
| Pet Permited: | Restrict |
| Approximatly Age: | New |
| Approximatly Square Footage: | 1800-1999 |
| Building Amenities: | Concierge, Exercise Room, Guest Suites, Gym, Party/Meeting Room |
| Fireplace/Stove: | Y |
| Heat Source: | Electric |
| Heat Type: | Heat Pump |
| Central Air Conditioning: | Central Air |
| Laundry Level: | Main |
| Elevator Lift: | Y |
| Although the information displayed is believed to be accurate, no warranties or representations are made of any kind. |
| ROYAL LEPAGE REAL ESTATE SERVICES HEAPS ESTRIN TEAM |
|
|

Shawn Syed, AMP
Broker
Dir:
416-786-7848
Bus:
(416) 494-7653
Fax:
1 866 229 3159
| Book Showing | Email a Friend |
Jump To:
At a Glance:
| Type: | Condo - Condo Apt |
| Area: | Toronto |
| Municipality: | Toronto |
| Neighbourhood: | Yonge-St. Clair |
| Style: | Apartment |
| Approximate Age: | New |
| Beds: | 2 |
| Baths: | 3 |
| Fireplace: | Y |
Locatin Map:

