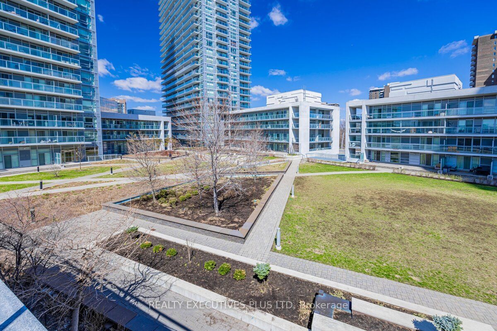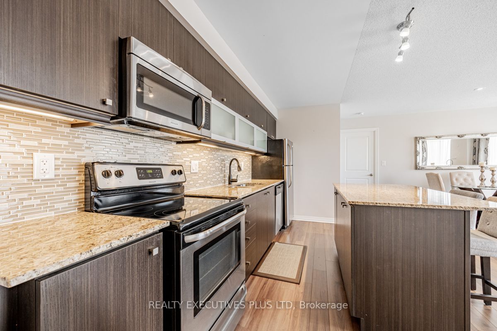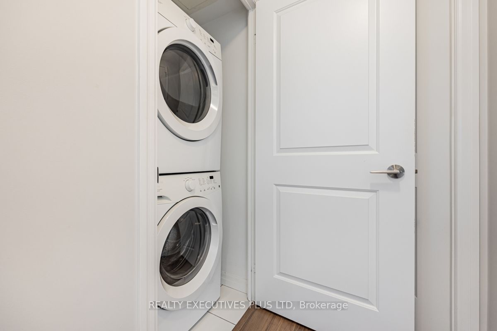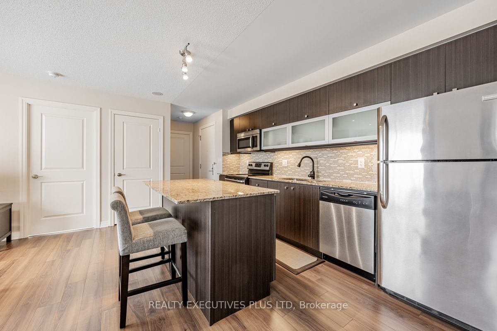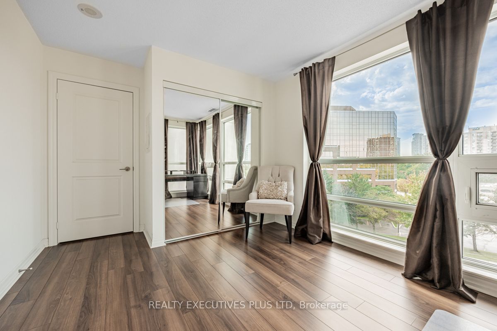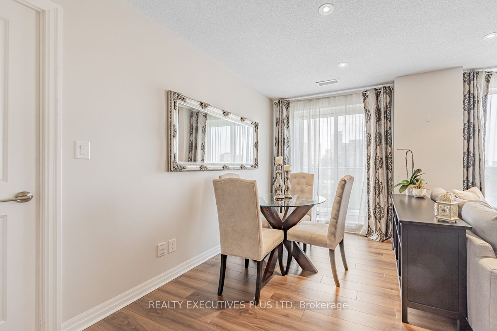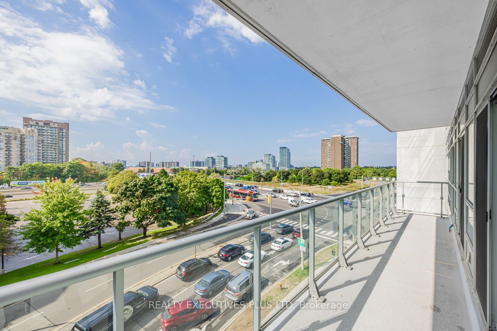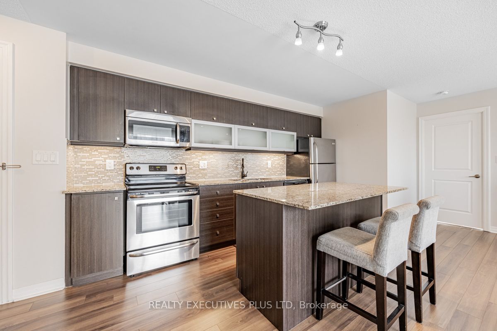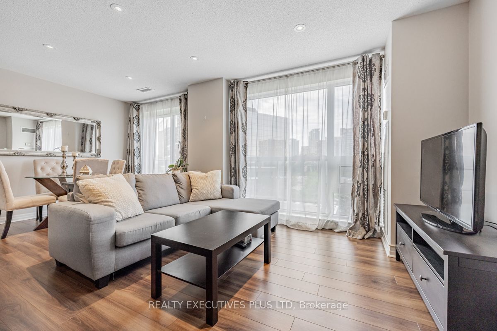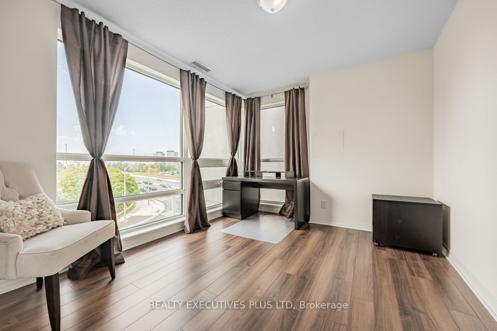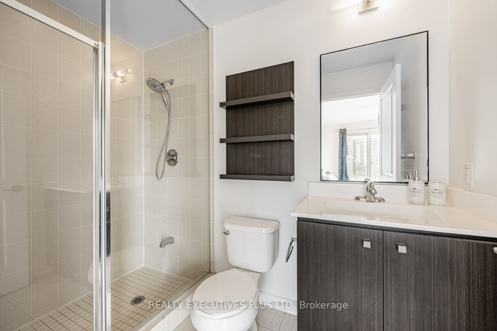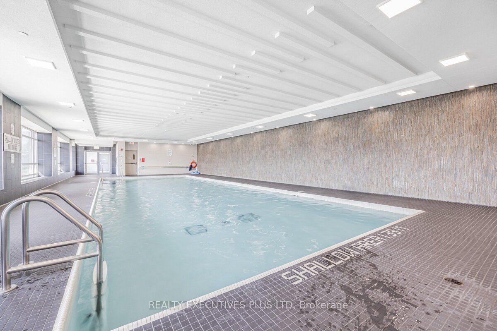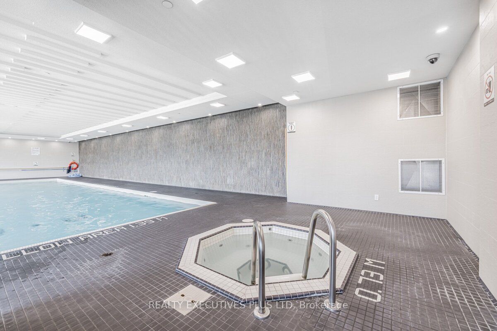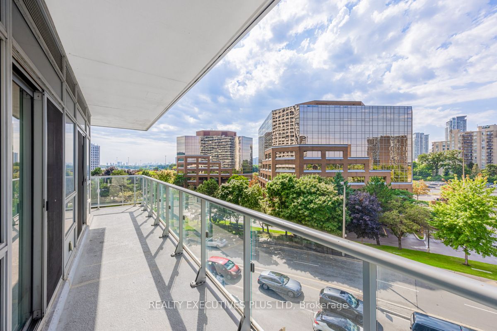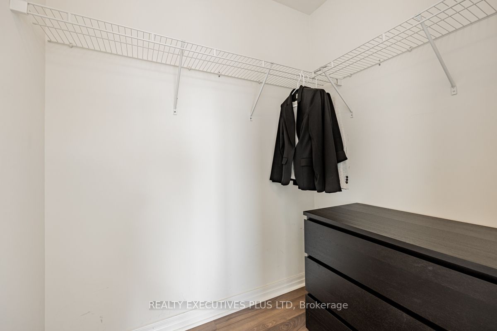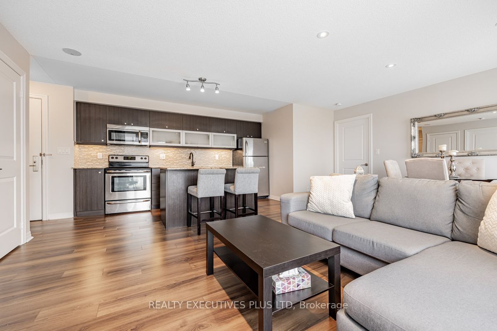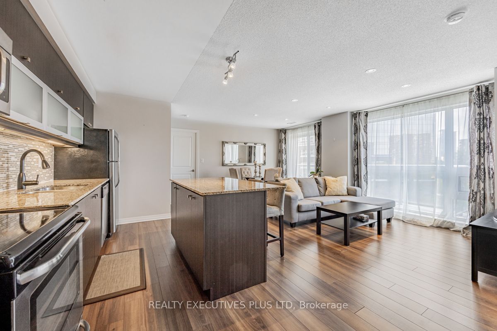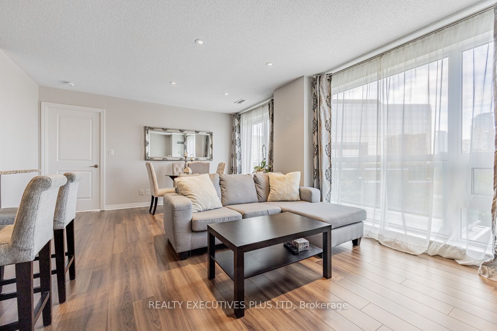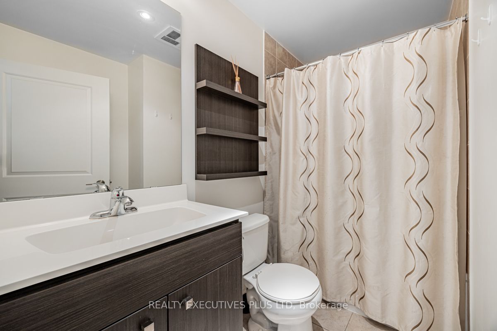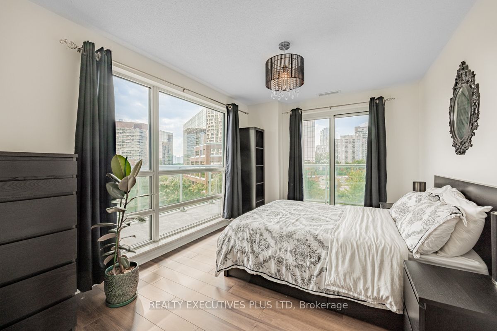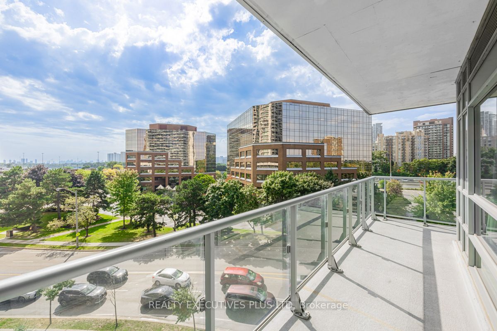$668,000
Available - For Sale
Listing ID: C9364698
2015 Sheppard Ave East , Unit 404, Toronto, M2J 0B3, Ontario
| A Must-See Bright & Spacious Corner Unit, 2 Split Bedrms, Dining Rm, 931' + 245', 2W/O Wrap-Around Balcony-w/View Extending Sw to Nw & Clear View of the CN Tower. Floor to Ceiling Windows. Minutes' To Dvp, 404 & 401. Steps to Fairview Mall & Don Mills Subway. All Levels of Private & Public Schools, Library, Community Centre, Parks, Trails. Concierge, Security, Guest Suites & Offices Available, Rooftop BBQ-Terrace, Car Wash & All Lux-Building Amenities (most listed above). |
| Extras: Lamenate Flrs Thru-out, Pot Lights. Kitchen: Granite Countertops & Backsplash, Raised Vanities w/Valance Lighting under Cabinets, Centre Island w/Breakfast Bar, Undermount Double SS Sink. |
| Price | $668,000 |
| Taxes: | $2811.08 |
| Maintenance Fee: | 777.38 |
| Address: | 2015 Sheppard Ave East , Unit 404, Toronto, M2J 0B3, Ontario |
| Province/State: | Ontario |
| Condo Corporation No | TSCC |
| Level | 4 |
| Unit No | 4 |
| Locker No | L104 |
| Directions/Cross Streets: | Sheppard & DVP (Yorkland) |
| Rooms: | 5 |
| Bedrooms: | 2 |
| Bedrooms +: | |
| Kitchens: | 1 |
| Family Room: | N |
| Basement: | None |
| Approximatly Age: | 11-15 |
| Property Type: | Condo Apt |
| Style: | Apartment |
| Exterior: | Brick, Concrete |
| Garage Type: | Underground |
| Garage(/Parking)Space: | 1.00 |
| Drive Parking Spaces: | 0 |
| Park #1 | |
| Parking Spot: | 4390 |
| Parking Type: | Owned |
| Legal Description: | P4 |
| Exposure: | Sw |
| Balcony: | Open |
| Locker: | Owned |
| Pet Permited: | Restrict |
| Approximatly Age: | 11-15 |
| Approximatly Square Footage: | 900-999 |
| Building Amenities: | Exercise Room, Gym, Indoor Pool, Party/Meeting Room, Recreation Room, Rooftop Deck/Garden |
| Property Features: | Hospital, Library, Park, Public Transit, Rec Centre, School |
| Maintenance: | 777.38 |
| CAC Included: | Y |
| Water Included: | Y |
| Common Elements Included: | Y |
| Heat Included: | Y |
| Parking Included: | Y |
| Building Insurance Included: | Y |
| Fireplace/Stove: | N |
| Heat Source: | Gas |
| Heat Type: | Forced Air |
| Central Air Conditioning: | Central Air |
$
%
Years
This calculator is for demonstration purposes only. Always consult a professional
financial advisor before making personal financial decisions.
| Although the information displayed is believed to be accurate, no warranties or representations are made of any kind. |
| REALTY EXECUTIVES PLUS LTD |
|
|

Shawn Syed, AMP
Broker
Dir:
416-786-7848
Bus:
(416) 494-7653
Fax:
1 866 229 3159
| Virtual Tour | Book Showing | Email a Friend |
Jump To:
At a Glance:
| Type: | Condo - Condo Apt |
| Area: | Toronto |
| Municipality: | Toronto |
| Neighbourhood: | Henry Farm |
| Style: | Apartment |
| Approximate Age: | 11-15 |
| Tax: | $2,811.08 |
| Maintenance Fee: | $777.38 |
| Beds: | 2 |
| Baths: | 2 |
| Garage: | 1 |
| Fireplace: | N |
Locatin Map:
Payment Calculator:

