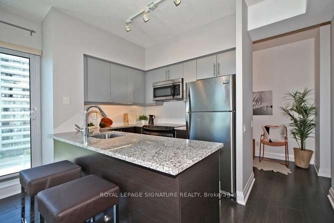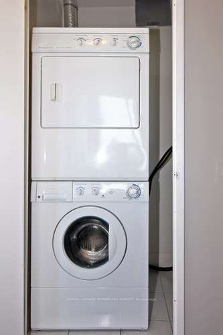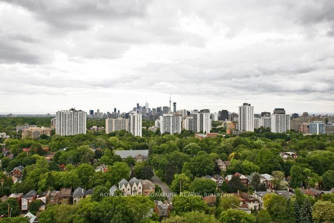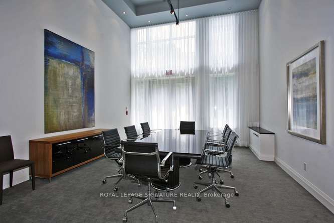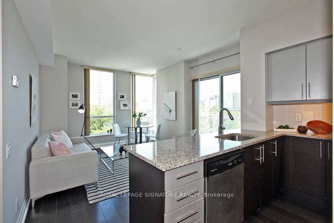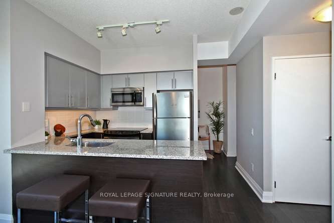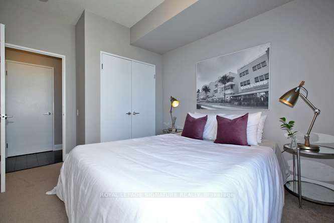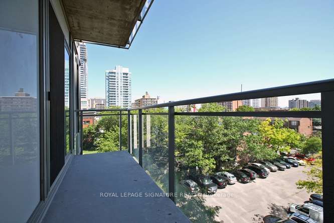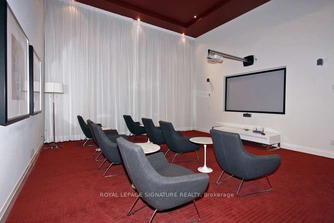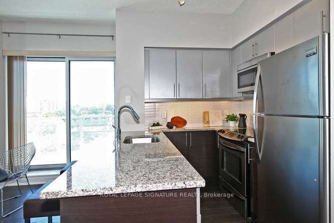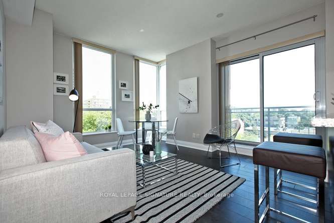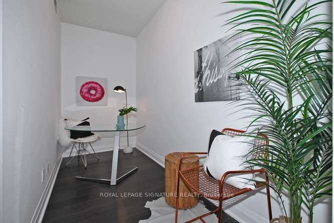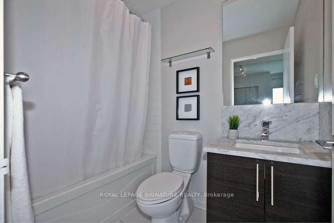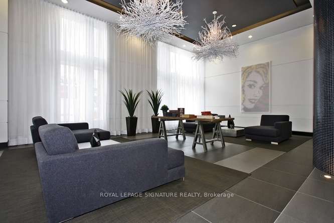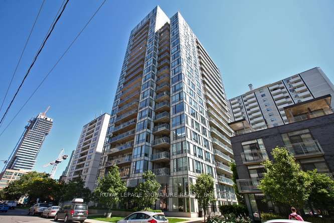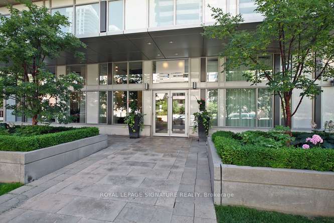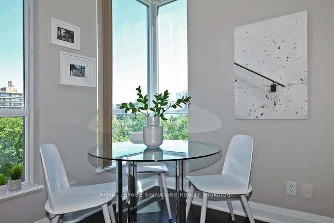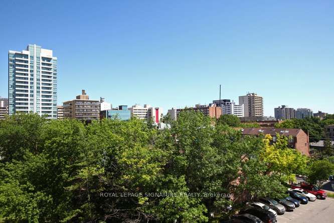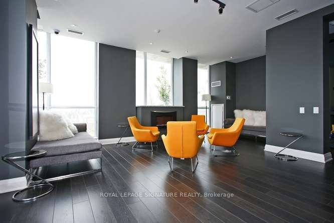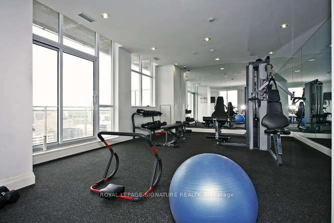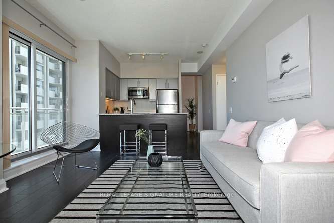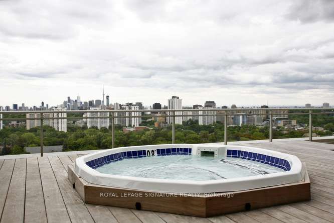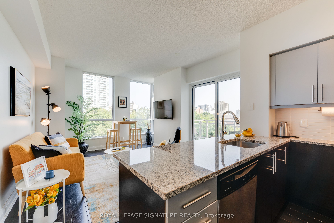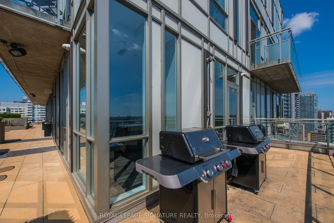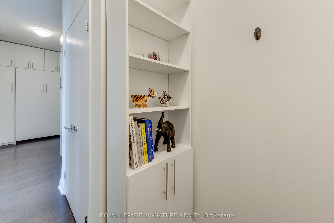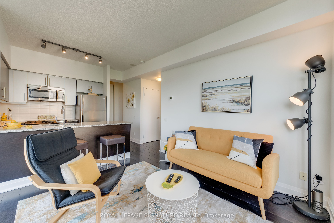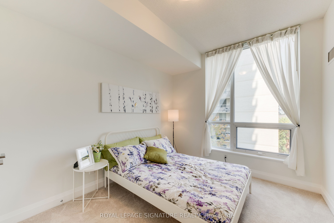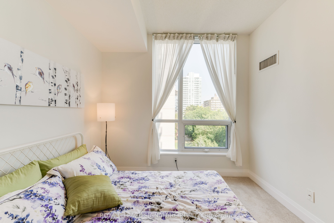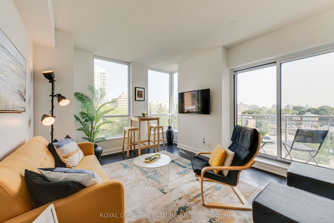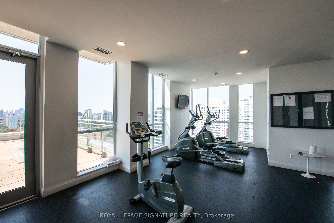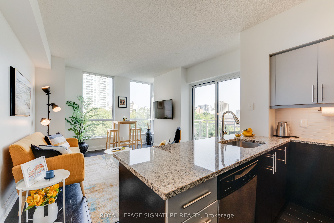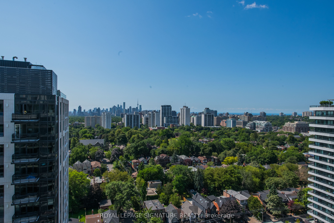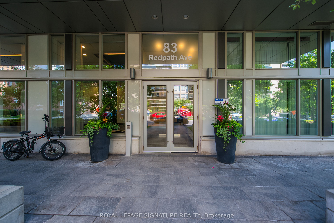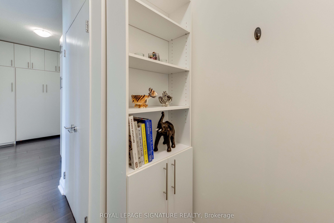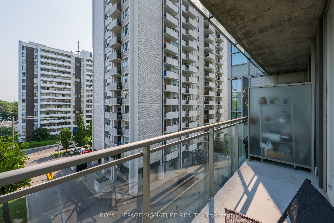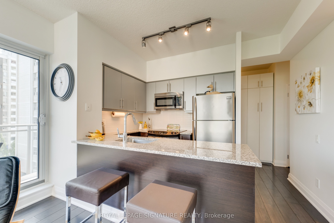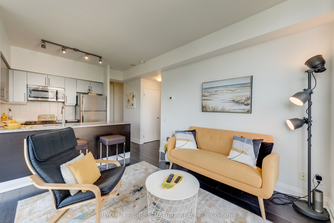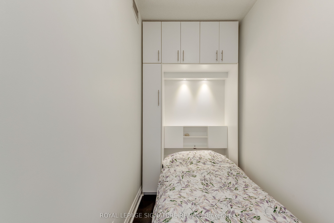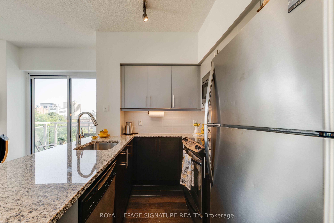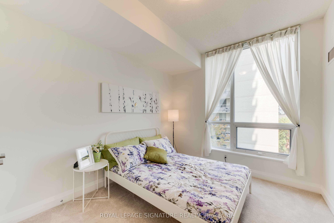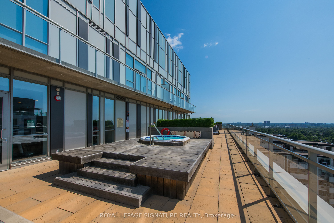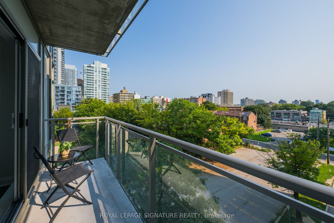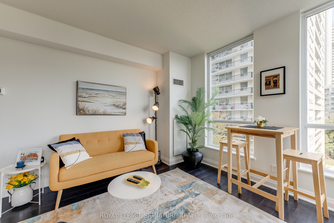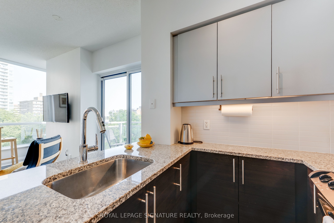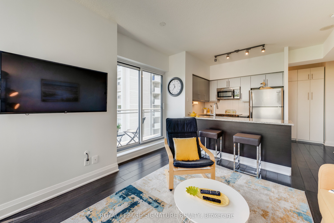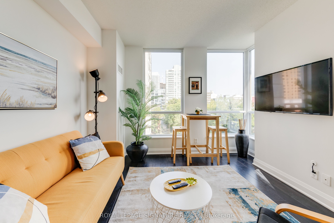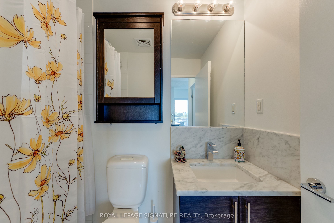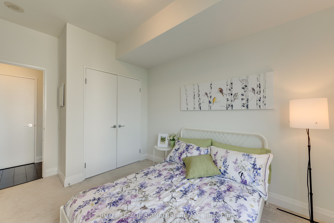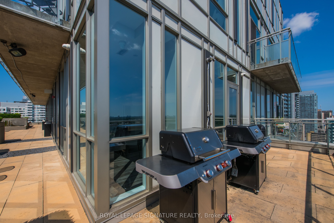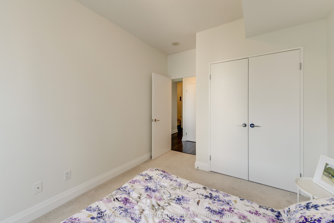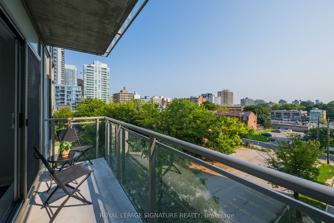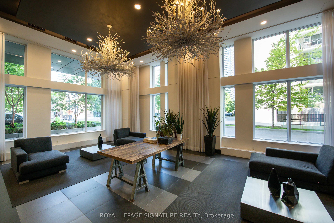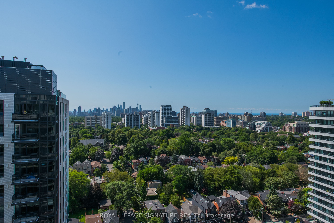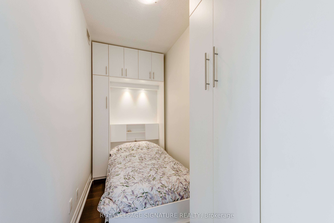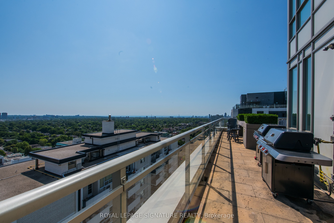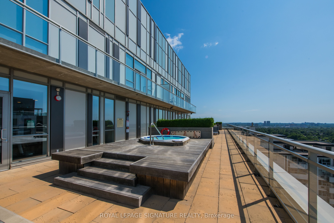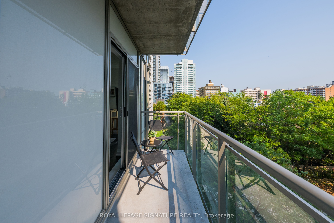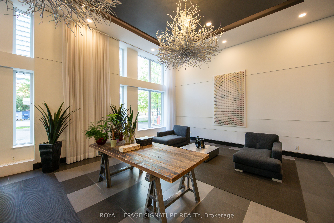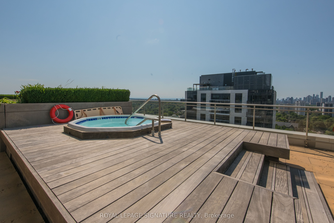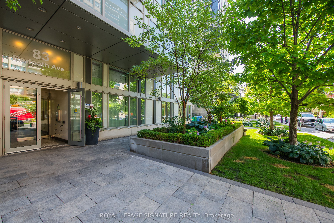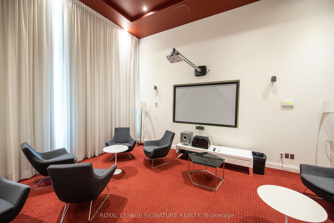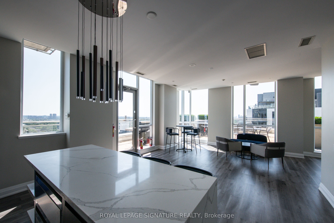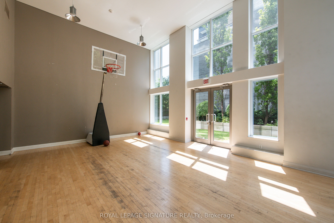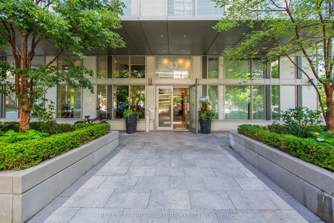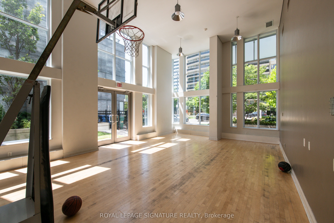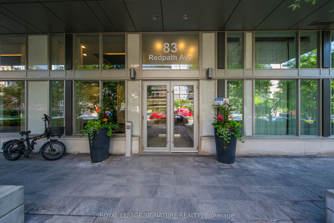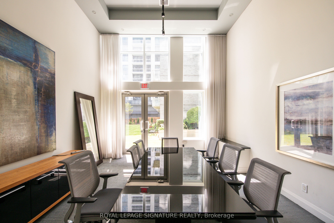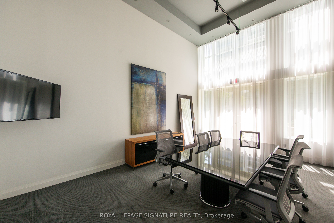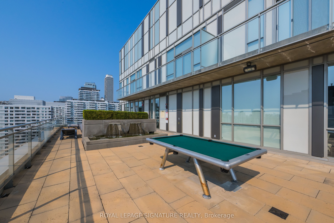$689,000
Available - For Sale
Listing ID: C9350019
83 Redpath Ave , Unit 402, Toronto, M4S 0A2, Ontario
| Fall In The City @ 83 Redpath, One Of The Neighbourhood's Favorite Boutique Condominiums! This Bright Corner Unit Features 622 Square Feet Of Functional Living Space, 9 Ft Ceilings, Oversized Balcony All Within A Quick Stroll To The Shops And Cafes Of Yonge Street And TTC ! Freshly Painted and Spotless! Excellent Amenities Include, Roof Top BBQ Deck, Hot Tub, Gym With A Skyline View, Theatre, Half Basketball Court And Concierge! Very Well Managed Community In A Great Neighbourhood!** **OPEN HOUSE SUNDAY OCT 6th 1PM to 4pm***** |
| Extras: Stainless Steel Fridge, Stove, B/I Dishwasher, B/I Micowave,Stacked Washer & Dryer, All Electric Light Fixtures, All Window Cvngs, Fan Coil Unit (2019)*** Parking And Locker!!*** Walk To TTC And Everything Yonge And Eg! Move In This Month! |
| Price | $689,000 |
| Taxes: | $2946.99 |
| Maintenance Fee: | 557.50 |
| Address: | 83 Redpath Ave , Unit 402, Toronto, M4S 0A2, Ontario |
| Province/State: | Ontario |
| Condo Corporation No | TSCC |
| Level | 4 |
| Unit No | 02 |
| Locker No | 3 |
| Directions/Cross Streets: | Yonge & Eglinton |
| Rooms: | 4 |
| Bedrooms: | 1 |
| Bedrooms +: | 1 |
| Kitchens: | 1 |
| Family Room: | N |
| Basement: | None |
| Approximatly Age: | 6-10 |
| Property Type: | Condo Apt |
| Style: | Apartment |
| Exterior: | Concrete |
| Garage Type: | Underground |
| Garage(/Parking)Space: | 1.00 |
| Drive Parking Spaces: | 1 |
| Park #1 | |
| Parking Spot: | 81 |
| Parking Type: | Owned |
| Legal Description: | P2 |
| Exposure: | Ne |
| Balcony: | Open |
| Locker: | Owned |
| Pet Permited: | Restrict |
| Approximatly Age: | 6-10 |
| Approximatly Square Footage: | 600-699 |
| Building Amenities: | Concierge, Guest Suites, Gym, Party/Meeting Room, Rooftop Deck/Garden, Visitor Parking |
| Property Features: | Hospital, Library, Place Of Worship, Public Transit, Rec Centre, School |
| Maintenance: | 557.50 |
| CAC Included: | Y |
| Common Elements Included: | Y |
| Heat Included: | Y |
| Parking Included: | Y |
| Building Insurance Included: | Y |
| Fireplace/Stove: | N |
| Heat Source: | Gas |
| Heat Type: | Forced Air |
| Central Air Conditioning: | Central Air |
| Ensuite Laundry: | Y |
$
%
Years
This calculator is for demonstration purposes only. Always consult a professional
financial advisor before making personal financial decisions.
| Although the information displayed is believed to be accurate, no warranties or representations are made of any kind. |
| ROYAL LEPAGE SIGNATURE REALTY |
|
|

Shawn Syed, AMP
Broker
Dir:
416-786-7848
Bus:
(416) 494-7653
Fax:
1 866 229 3159
| Book Showing | Email a Friend |
Jump To:
At a Glance:
| Type: | Condo - Condo Apt |
| Area: | Toronto |
| Municipality: | Toronto |
| Neighbourhood: | Mount Pleasant West |
| Style: | Apartment |
| Approximate Age: | 6-10 |
| Tax: | $2,946.99 |
| Maintenance Fee: | $557.5 |
| Beds: | 1+1 |
| Baths: | 1 |
| Garage: | 1 |
| Fireplace: | N |
Locatin Map:
Payment Calculator:

