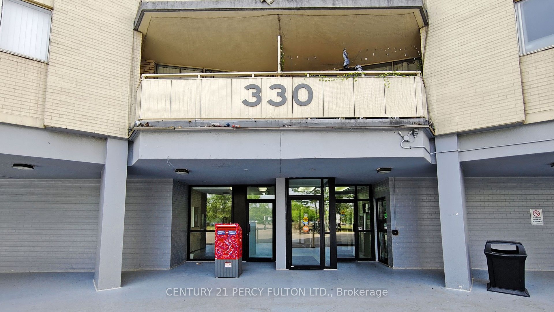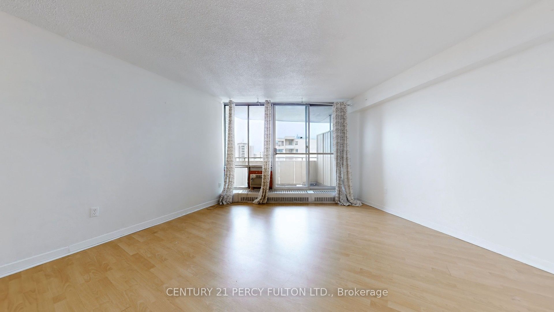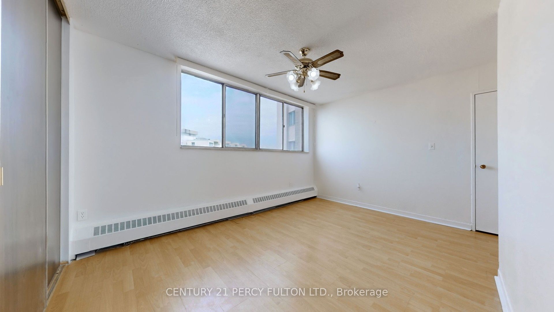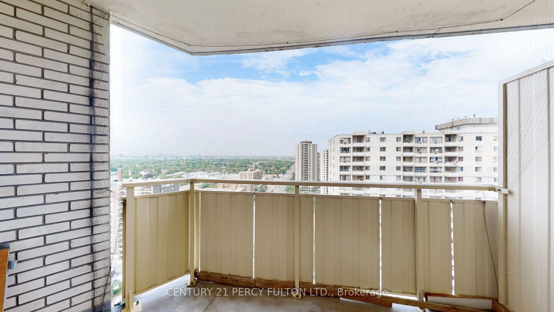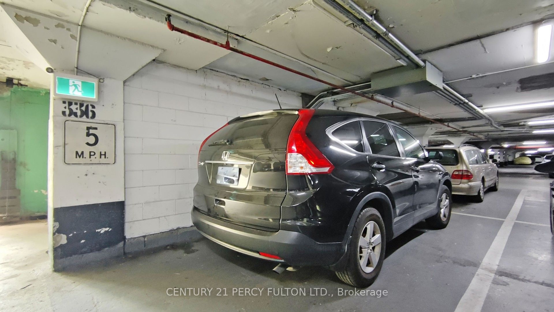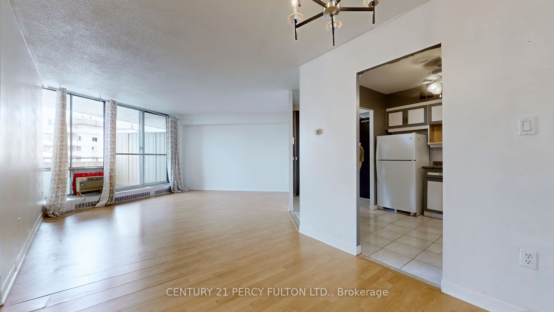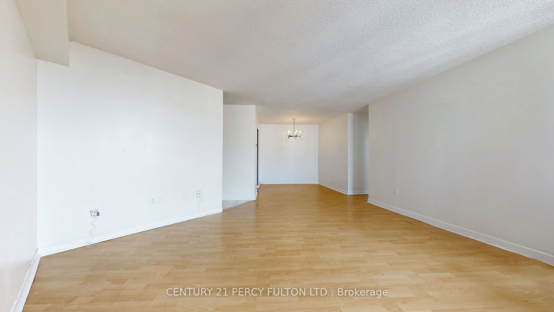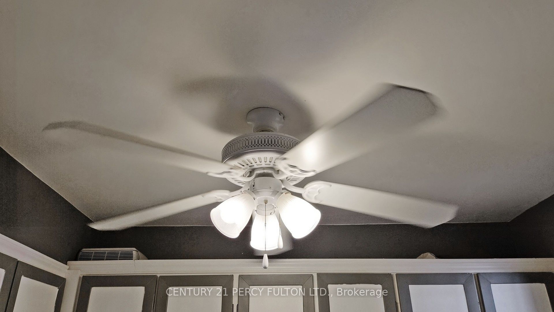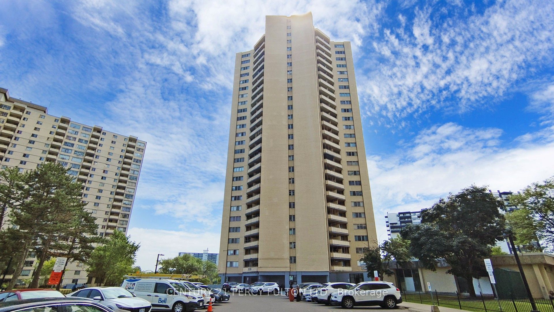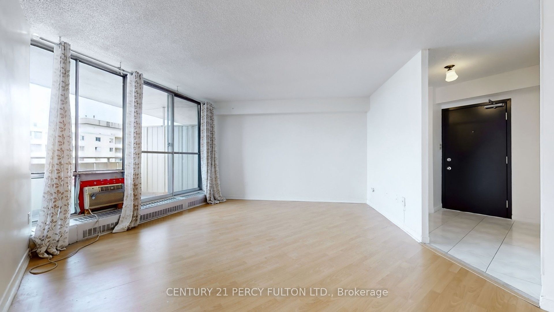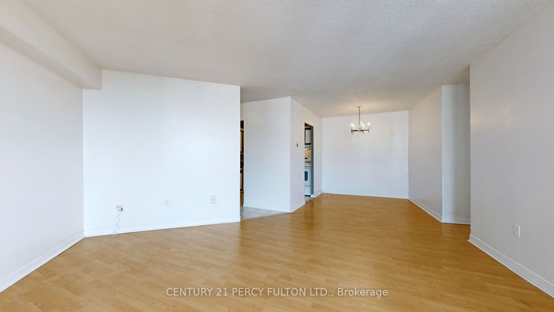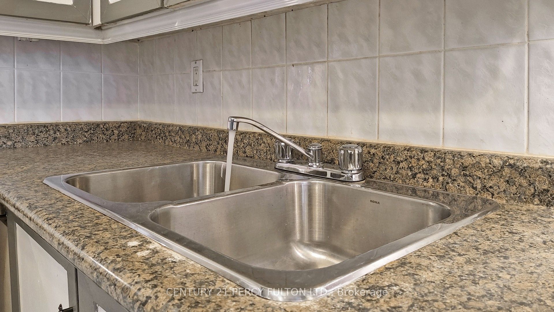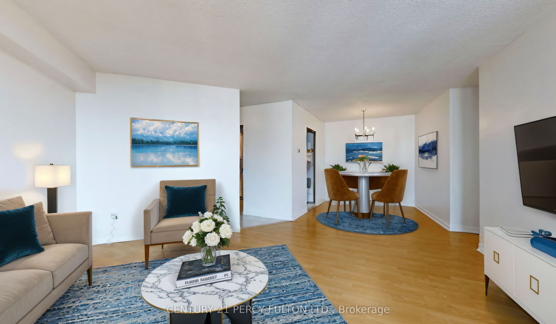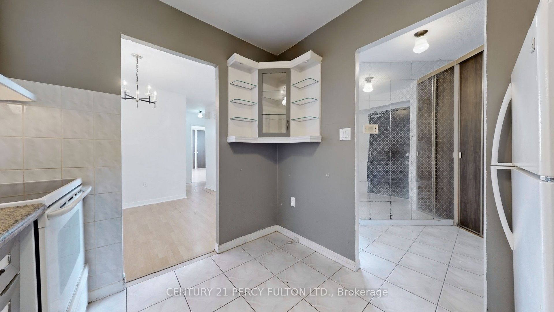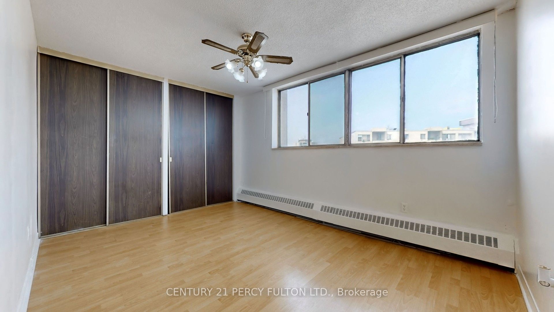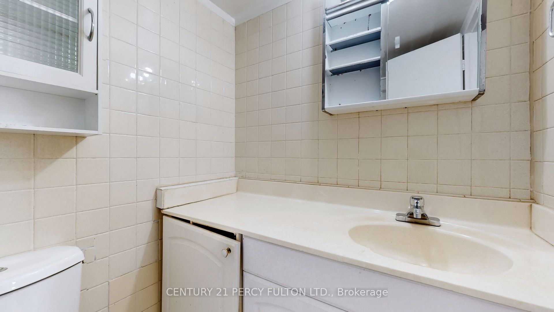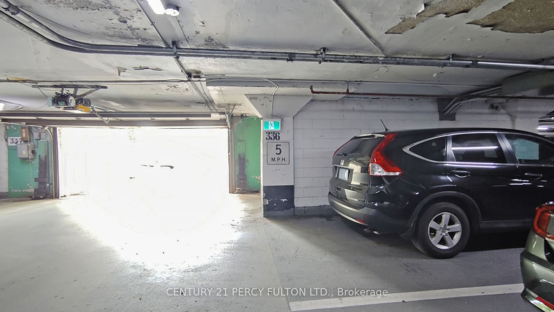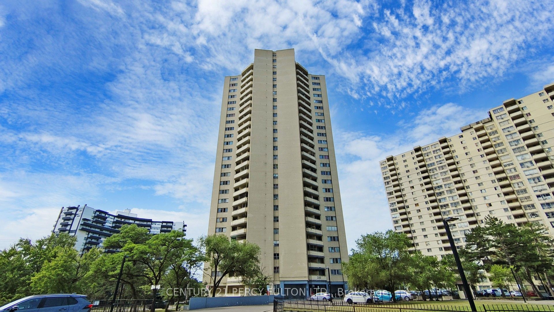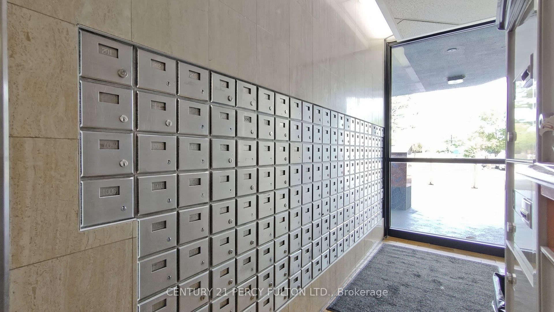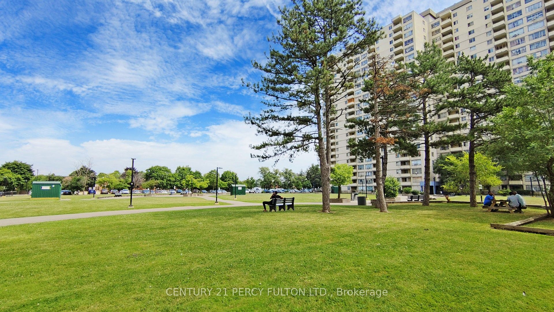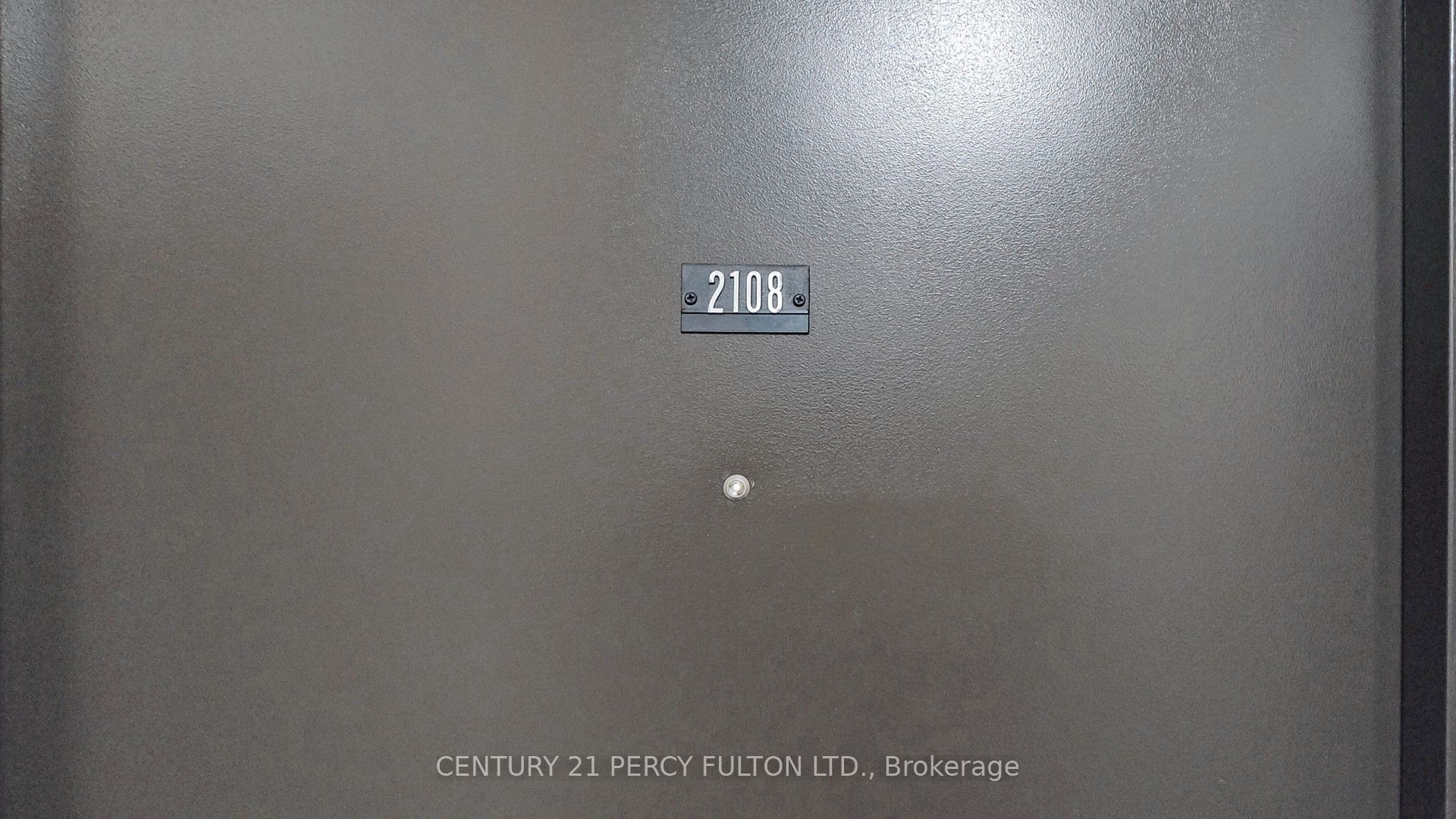$319,900
Available - For Sale
Listing ID: W9299495
330 Dixon Rd , Unit 2108, Toronto, M9R 1S9, Ontario
| Discover incredible value in Kingsview Village with this spacious one-bedroom condo, approximately 800 sq ft, located in the vibrant heart of Etobicoke. This open-concept unit has been freshly painted and features a private balcony with stunning northwest views. The charming kitchen, equipped with ceramic flooring and a backsplash, pairs beautifully with the laminate flooring throughout the living spaces.The condo includes an ensuite laundry room and ample storage, including a double closet in the primary bedroom. With a touch of TLC, this suite can transform into a perfect sanctuary. The abundance of natural light enhances the bright and welcoming atmosphere, making it an ideal choice for first-time home buyers, empty nesters, or investors.Convenience is paramount, with close proximity to all shopping needs, including the new Costco and Canadian Tire. Public transportation is easily accessible with the TTC just steps away, and major highways 427, 401, and 400 are within easy reach. The property also offers 24-hour Gateway security, ensuring peace of mind. Combining comfort, convenience, and potential, this condo presents an exceptional opportunity in Kingsview Village. |
| Price | $319,900 |
| Taxes: | $526.35 |
| Maintenance Fee: | 525.28 |
| Address: | 330 Dixon Rd , Unit 2108, Toronto, M9R 1S9, Ontario |
| Province/State: | Ontario |
| Condo Corporation No | YCC |
| Level | 20 |
| Unit No | 40 |
| Directions/Cross Streets: | Dixon Rd/Kipling Ave |
| Rooms: | 4 |
| Bedrooms: | 1 |
| Bedrooms +: | |
| Kitchens: | 1 |
| Family Room: | N |
| Basement: | None |
| Property Type: | Condo Apt |
| Style: | Apartment |
| Exterior: | Brick, Concrete |
| Garage Type: | Underground |
| Garage(/Parking)Space: | 1.00 |
| Drive Parking Spaces: | 1 |
| Park #1 | |
| Parking Spot: | 336 |
| Parking Type: | Exclusive |
| Legal Description: | P1/336 |
| Exposure: | Nw |
| Balcony: | Open |
| Locker: | None |
| Pet Permited: | Restrict |
| Approximatly Square Footage: | 800-899 |
| Building Amenities: | Visitor Parking |
| Maintenance: | 525.28 |
| Water Included: | Y |
| Common Elements Included: | Y |
| Heat Included: | Y |
| Parking Included: | Y |
| Building Insurance Included: | Y |
| Fireplace/Stove: | N |
| Heat Source: | Gas |
| Heat Type: | Water |
| Central Air Conditioning: | None |
| Laundry Level: | Main |
$
%
Years
This calculator is for demonstration purposes only. Always consult a professional
financial advisor before making personal financial decisions.
| Although the information displayed is believed to be accurate, no warranties or representations are made of any kind. |
| CENTURY 21 PERCY FULTON LTD. |
|
|

Shawn Syed, AMP
Broker
Dir:
416-786-7848
Bus:
(416) 494-7653
Fax:
1 866 229 3159
| Virtual Tour | Book Showing | Email a Friend |
Jump To:
At a Glance:
| Type: | Condo - Condo Apt |
| Area: | Toronto |
| Municipality: | Toronto |
| Neighbourhood: | Kingsview Village-The Westway |
| Style: | Apartment |
| Tax: | $526.35 |
| Maintenance Fee: | $525.28 |
| Beds: | 1 |
| Baths: | 1 |
| Garage: | 1 |
| Fireplace: | N |
Locatin Map:
Payment Calculator:

