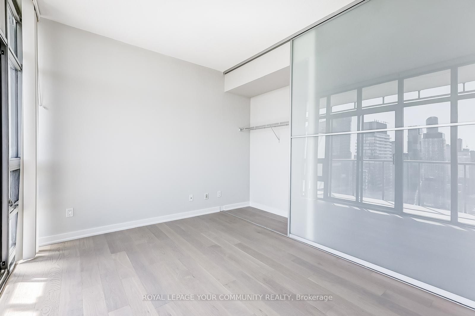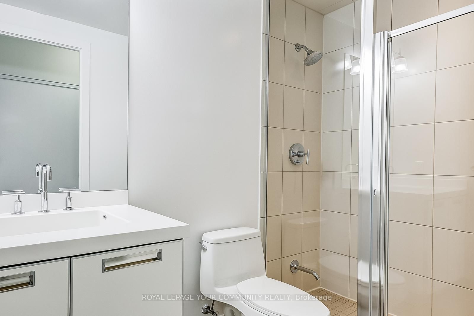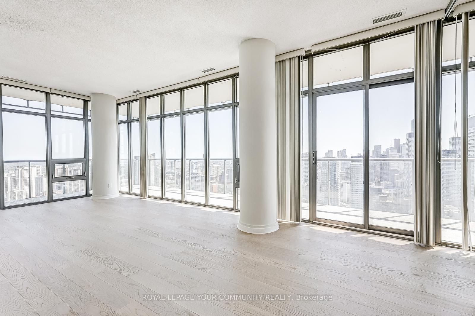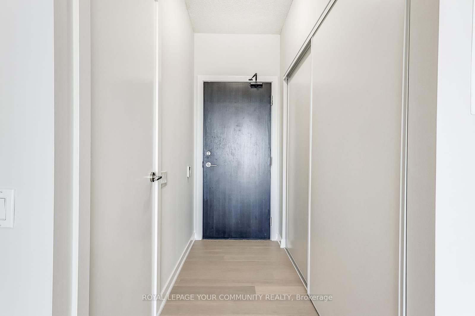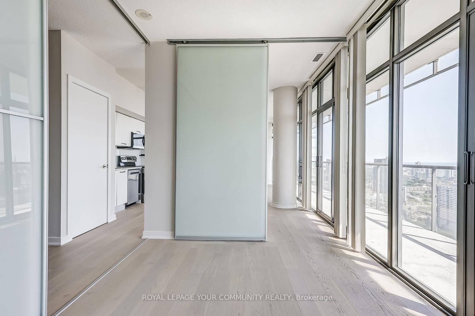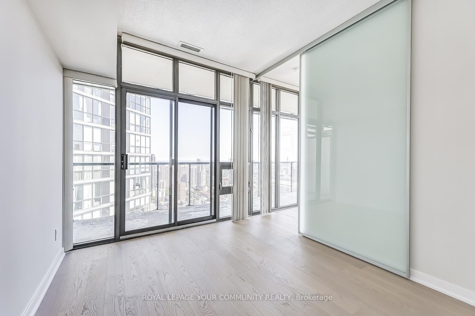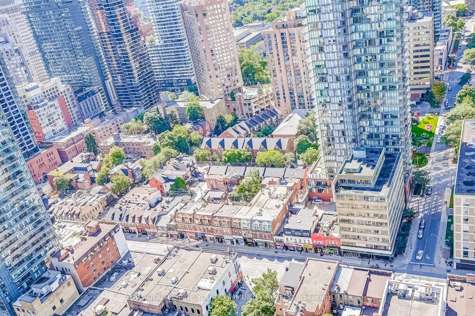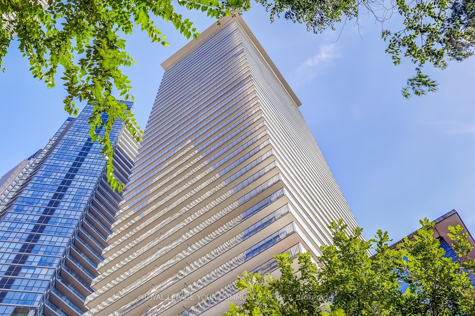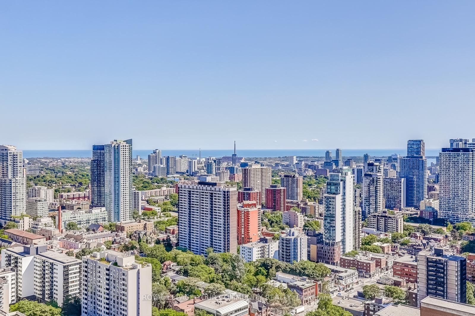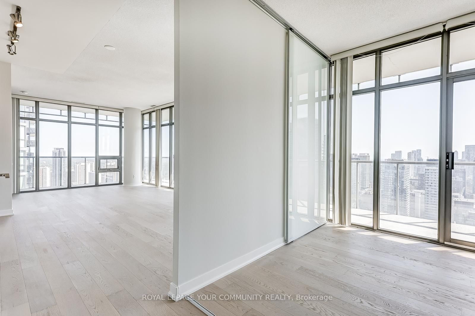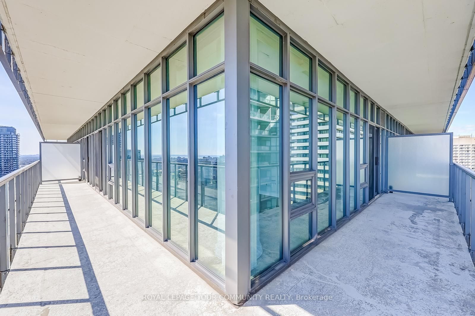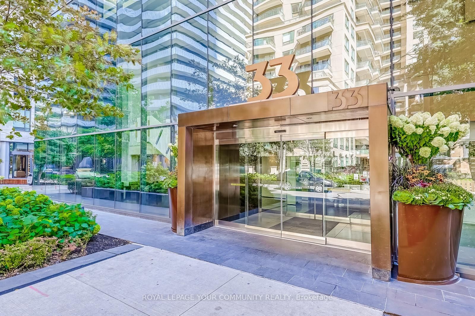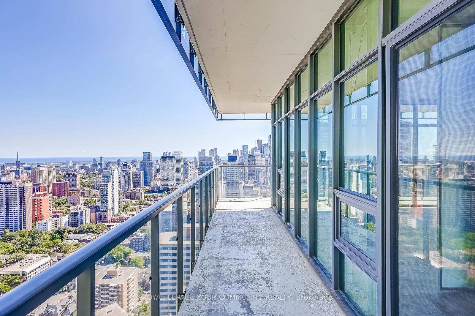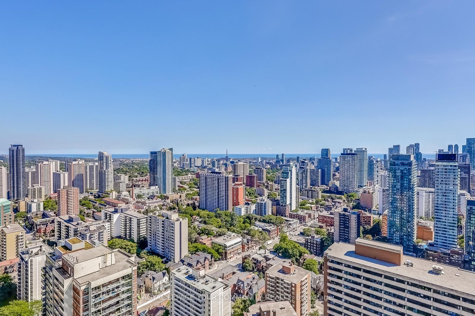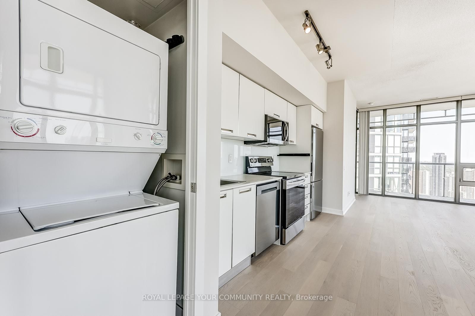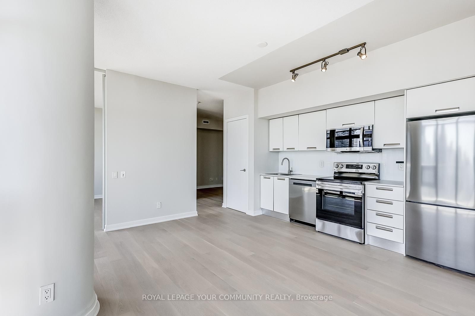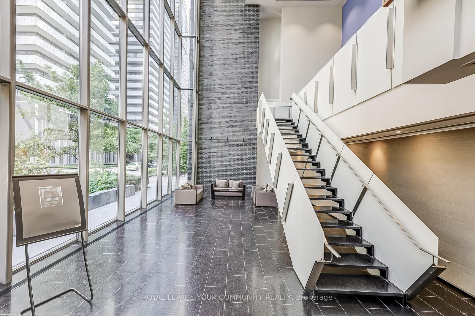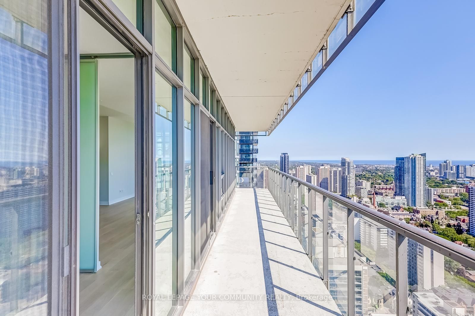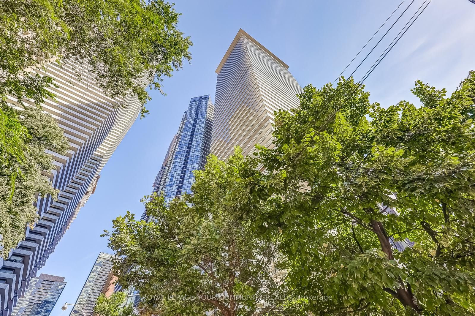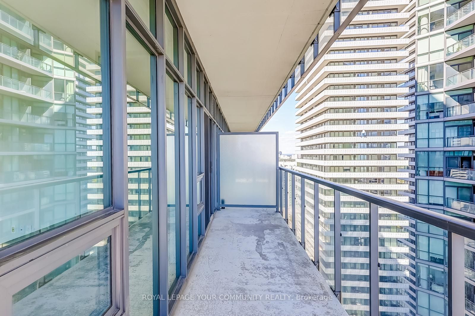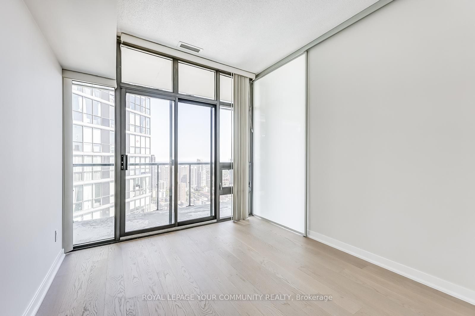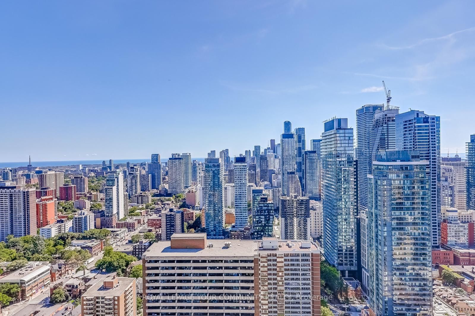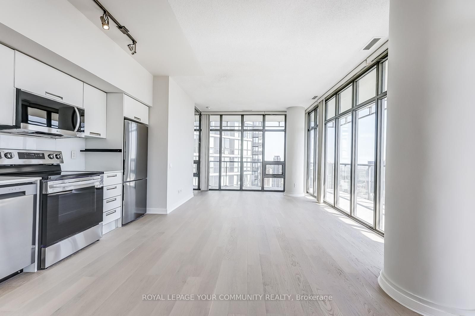$1,088,000
Available - For Sale
Listing ID: C9345388
33 Charles St , Unit 3703, Toronto, M4Y 1R9, Ontario
| Amazing Lake Views from All Windows! Like a model home. Must see!! Newly renovated luxurious Casa Condominiium 2+1 bedroom corner unit in the heart of the Toronto downtowwn. Almost 1,000 sq.ft. of living space, 9 feet ceiling. Panartamic windows. Brand new wide plank hardwood floors, open concept kitchen. Large wrap-around balcony (237 sq.ft.) with unobstructed views of the lake and cityscape. Steps to U of T and both Yonge and Bloor subway lines. Walk Score of 100 and Transit Score of 98. |
| Extras: Luxurious Casa Condo at Yonge/Bloor. 46 storey glass tower w/state-of-the-art amenities. 2+1 bdrms Venezia corner unit 947 sqf. + 237 sqf wrap-around balcony. Beautiful S/E view of the City and Lake. New extra wide hardwood floors thru out |
| Price | $1,088,000 |
| Taxes: | $5343.21 |
| Maintenance Fee: | 955.12 |
| Address: | 33 Charles St , Unit 3703, Toronto, M4Y 1R9, Ontario |
| Province/State: | Ontario |
| Condo Corporation No | TSCC |
| Level | 37 |
| Unit No | 03 |
| Directions/Cross Streets: | Yonge And Bloor |
| Rooms: | 5 |
| Bedrooms: | 2 |
| Bedrooms +: | 1 |
| Kitchens: | 1 |
| Family Room: | N |
| Basement: | None |
| Property Type: | Condo Apt |
| Style: | Apartment |
| Exterior: | Concrete |
| Garage Type: | Underground |
| Garage(/Parking)Space: | 1.00 |
| Drive Parking Spaces: | 1 |
| Park #1 | |
| Parking Spot: | 19 |
| Parking Type: | Owned |
| Legal Description: | E |
| Exposure: | S |
| Balcony: | Open |
| Locker: | None |
| Pet Permited: | Restrict |
| Retirement Home: | N |
| Approximatly Square Footage: | 1000-1199 |
| Building Amenities: | Concierge, Exercise Room, Guest Suites, Outdoor Pool, Party/Meeting Room, Rooftop Deck/Garden |
| Property Features: | Arts Centre, Clear View, Library, Park, Public Transit, Rec Centre |
| Maintenance: | 955.12 |
| Common Elements Included: | Y |
| Parking Included: | Y |
| Building Insurance Included: | Y |
| Fireplace/Stove: | N |
| Heat Source: | Gas |
| Heat Type: | Forced Air |
| Central Air Conditioning: | Central Air |
| Ensuite Laundry: | Y |
| Elevator Lift: | Y |
$
%
Years
This calculator is for demonstration purposes only. Always consult a professional
financial advisor before making personal financial decisions.
| Although the information displayed is believed to be accurate, no warranties or representations are made of any kind. |
| ROYAL LEPAGE YOUR COMMUNITY REALTY |
|
|

Shawn Syed, AMP
Broker
Dir:
416-786-7848
Bus:
(416) 494-7653
Fax:
1 866 229 3159
| Book Showing | Email a Friend |
Jump To:
At a Glance:
| Type: | Condo - Condo Apt |
| Area: | Toronto |
| Municipality: | Toronto |
| Neighbourhood: | Church-Yonge Corridor |
| Style: | Apartment |
| Tax: | $5,343.21 |
| Maintenance Fee: | $955.12 |
| Beds: | 2+1 |
| Baths: | 2 |
| Garage: | 1 |
| Fireplace: | N |
Locatin Map:
Payment Calculator:

