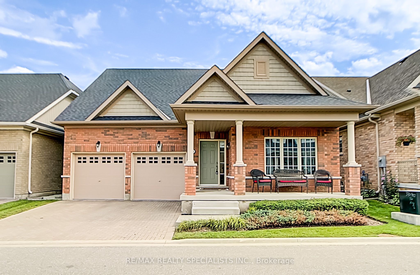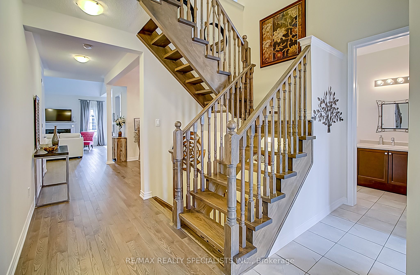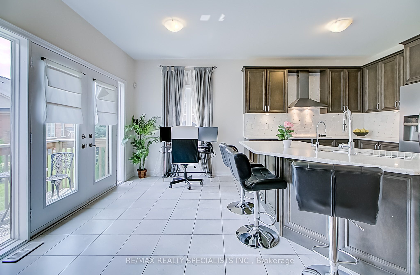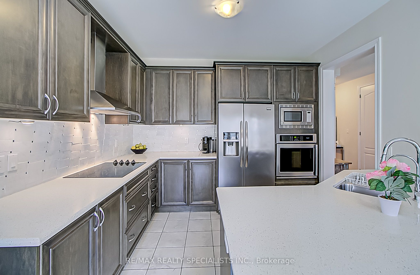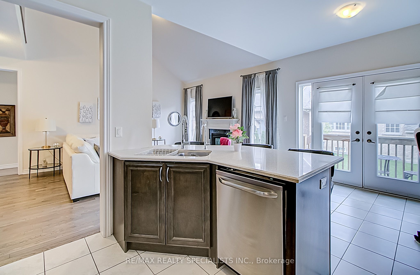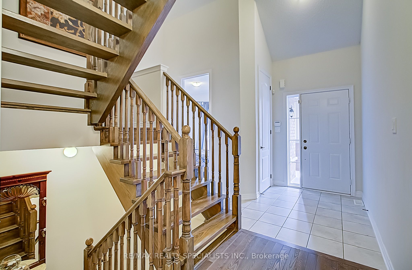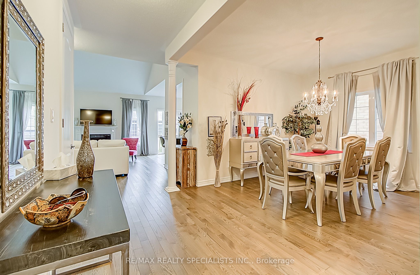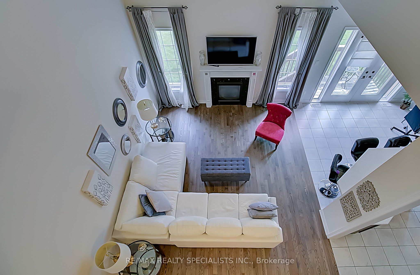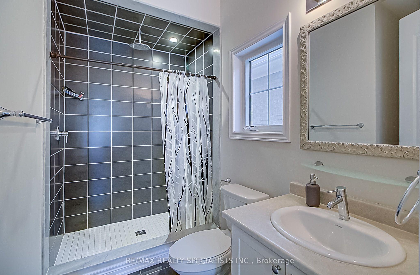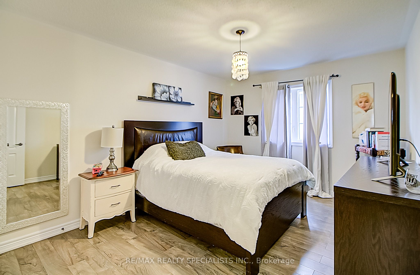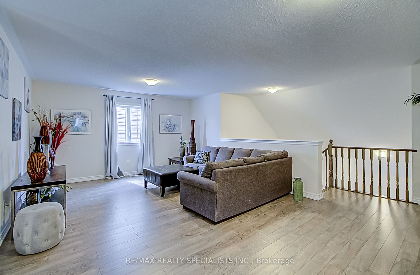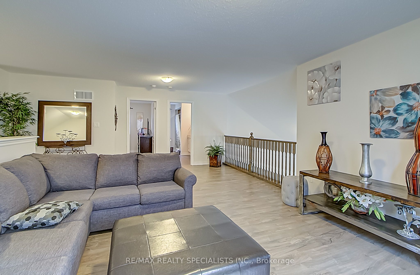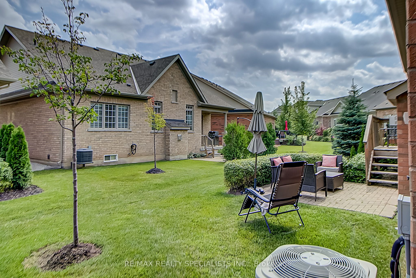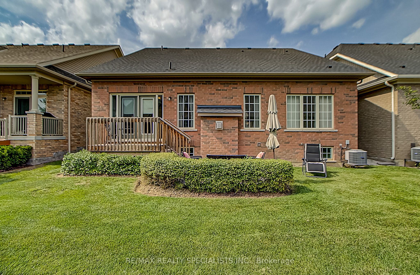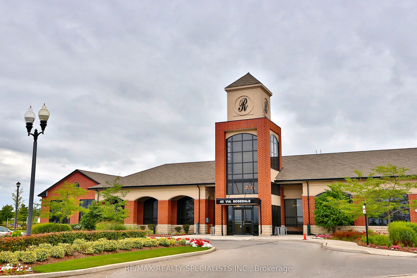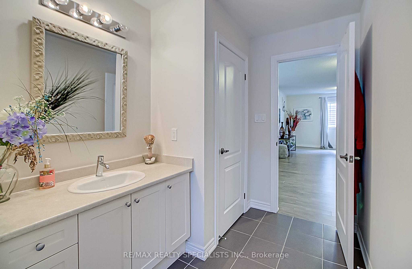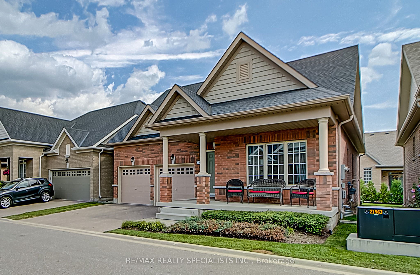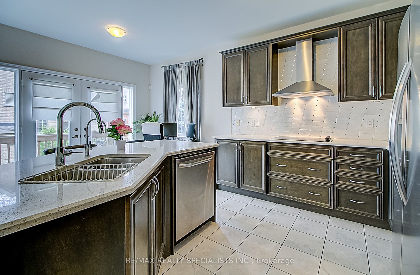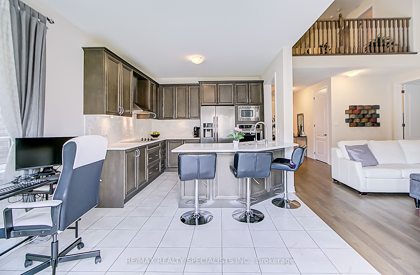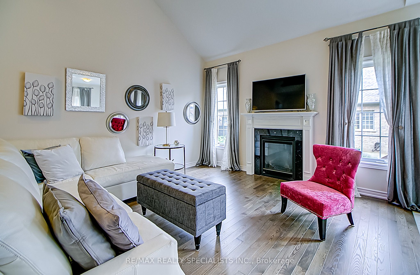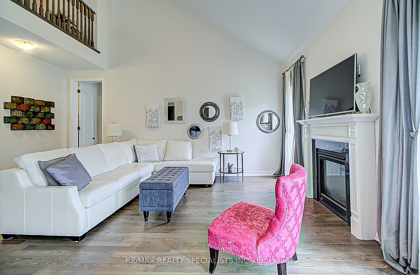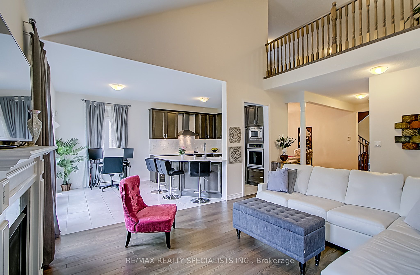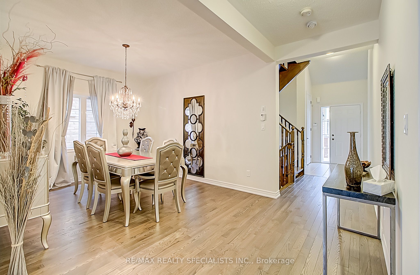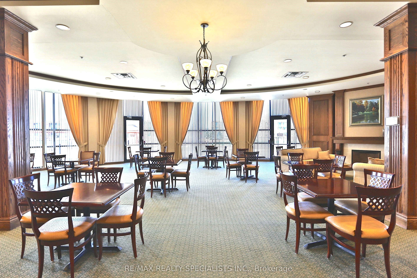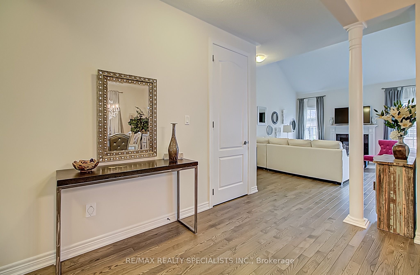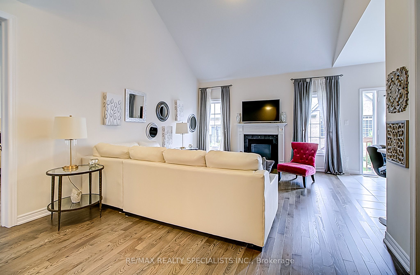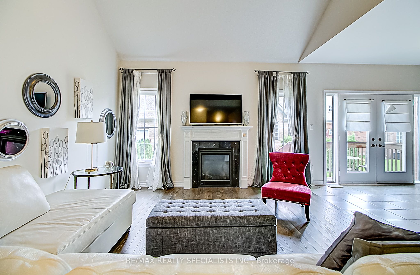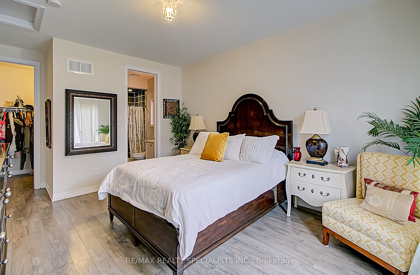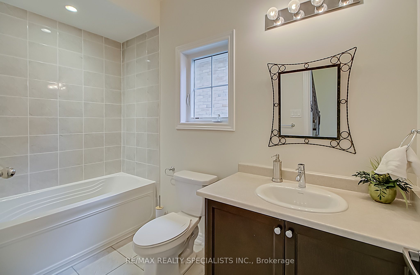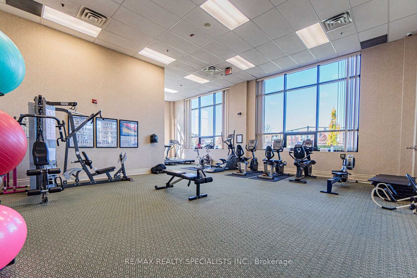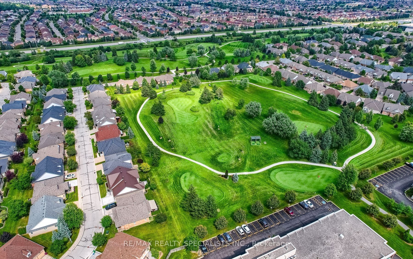$1,275,000
Available - For Sale
Listing ID: W9282165
11 Seedhouse Rd , Brampton, L6R 3Z5, Ontario
| Rosedale Village Adult Retirement Living at its Best! This stunning bungaloft features many upgrades including kitchen with custom cabinetry, convenient pot drawers, marble backsplash and Built in oven. Upgraded 8 doors throughout the main level, oak hardwood, 9 ceilings. French doors open to the patio. Floating staircase to the loft with oak stringers and hardwood, accented by matching wood railings that overlook the family room and foyer. Bathrooms with custom showers, upgraded larger basement windows invite ample natural light. Enjoy all the amenities Rosedale has to offer including a beautiful clubhouse, Indoor salt water pool, exercise room, private golf course (no extra fees) and lawn care and snow removal all included. |
| Extras: Kineco Osmosis central water system, All Appliances (S/S Fridge, Countertop Stove, Upgraded S/S Hood vent B/I S/S Oven B/I S/S Dishwasher, B/I S/S Microwave, Washer & Dryer) |
| Price | $1,275,000 |
| Taxes: | $7393.77 |
| Maintenance Fee: | 538.44 |
| Address: | 11 Seedhouse Rd , Brampton, L6R 3Z5, Ontario |
| Province/State: | Ontario |
| Condo Corporation No | PVLC |
| Level | 1 |
| Unit No | 23 |
| Directions/Cross Streets: | Sandalwood Pkwy & Hwy 410 |
| Rooms: | 8 |
| Bedrooms: | 3 |
| Bedrooms +: | |
| Kitchens: | 1 |
| Family Room: | Y |
| Basement: | Unfinished |
| Property Type: | Det Condo |
| Style: | Bungaloft |
| Exterior: | Brick |
| Garage Type: | Attached |
| Garage(/Parking)Space: | 2.00 |
| Drive Parking Spaces: | 2 |
| Park #1 | |
| Parking Type: | Exclusive |
| Exposure: | Se |
| Balcony: | None |
| Locker: | None |
| Pet Permited: | Restrict |
| Approximatly Square Footage: | 2000-2249 |
| Building Amenities: | Bbqs Allowed, Exercise Room, Indoor Pool, Party/Meeting Room, Tennis Court |
| Property Features: | Golf, Library, Park, Rec Centre |
| Maintenance: | 538.44 |
| Common Elements Included: | Y |
| Parking Included: | Y |
| Fireplace/Stove: | Y |
| Heat Source: | Gas |
| Heat Type: | Forced Air |
| Central Air Conditioning: | Central Air |
| Laundry Level: | Main |
| Ensuite Laundry: | Y |
$
%
Years
This calculator is for demonstration purposes only. Always consult a professional
financial advisor before making personal financial decisions.
| Although the information displayed is believed to be accurate, no warranties or representations are made of any kind. |
| RE/MAX REALTY SPECIALISTS INC. |
|
|

Shawn Syed, AMP
Broker
Dir:
416-786-7848
Bus:
(416) 494-7653
Fax:
1 866 229 3159
| Book Showing | Email a Friend |
Jump To:
At a Glance:
| Type: | Condo - Det Condo |
| Area: | Peel |
| Municipality: | Brampton |
| Neighbourhood: | Sandringham-Wellington |
| Style: | Bungaloft |
| Tax: | $7,393.77 |
| Maintenance Fee: | $538.44 |
| Beds: | 3 |
| Baths: | 3 |
| Garage: | 2 |
| Fireplace: | Y |
Locatin Map:
Payment Calculator:

