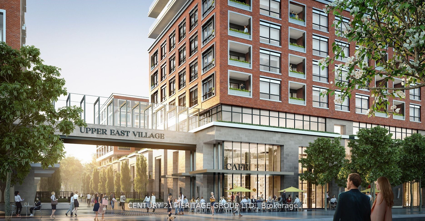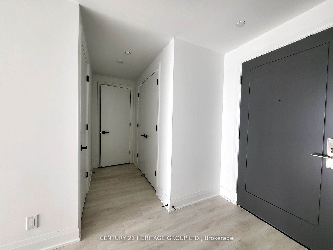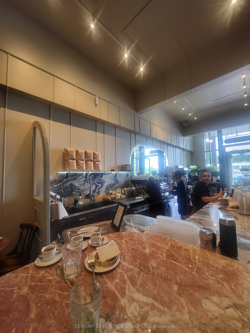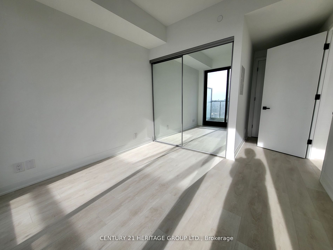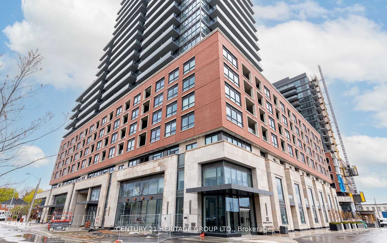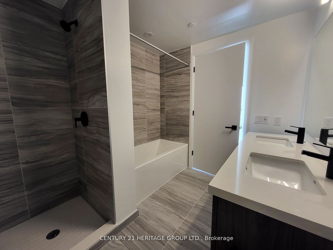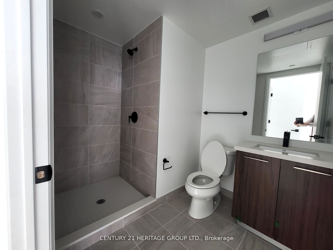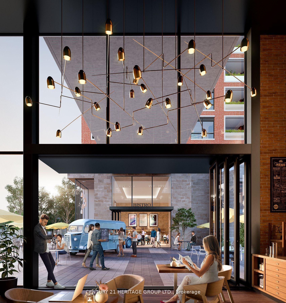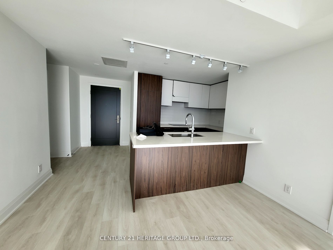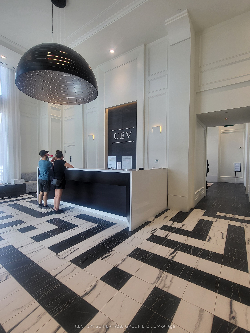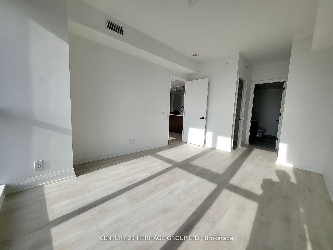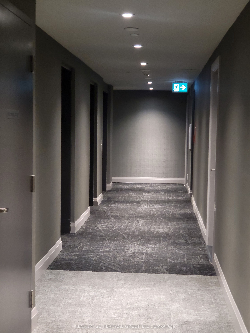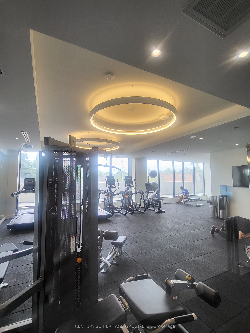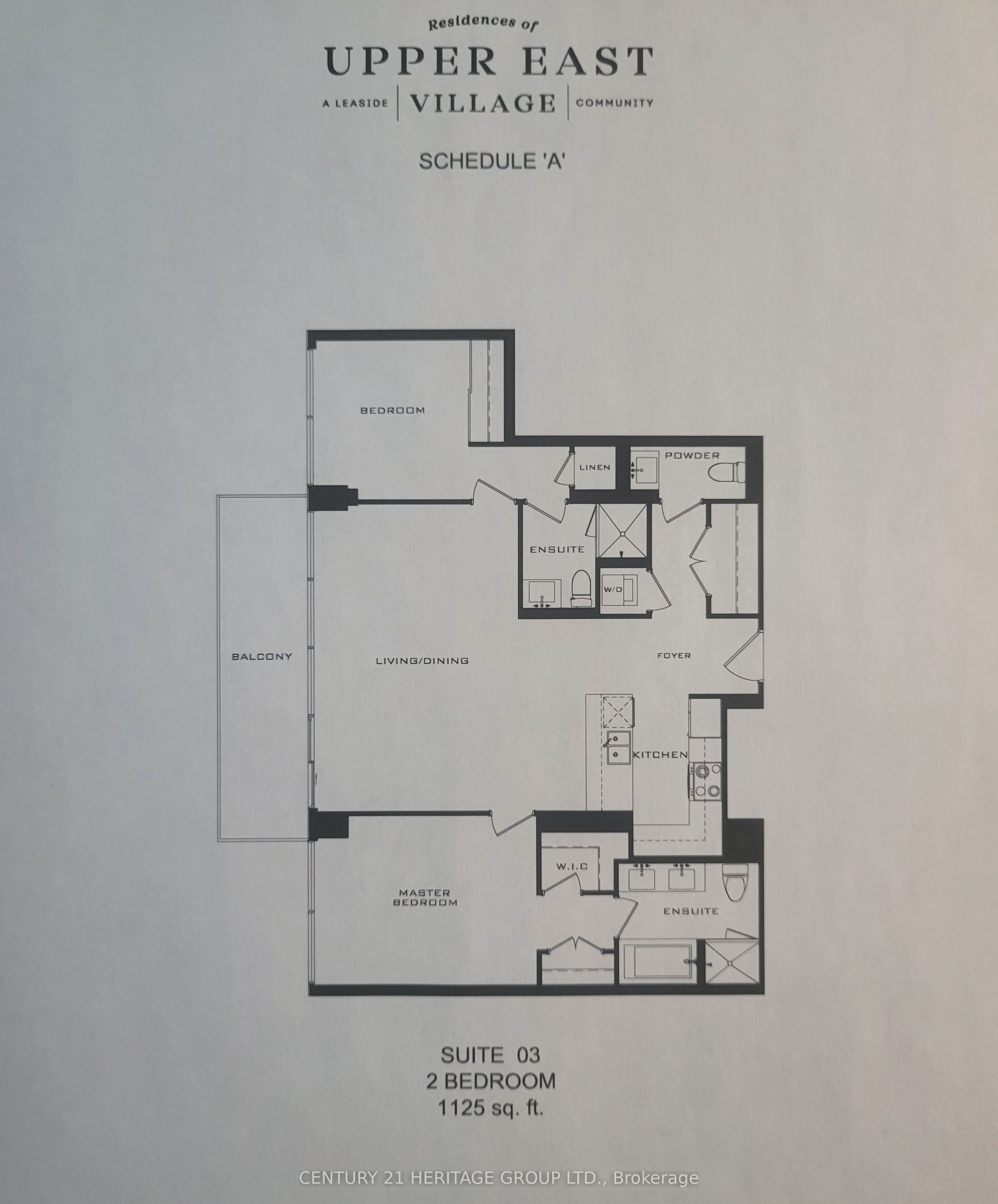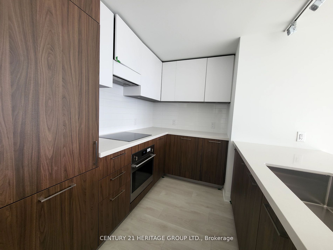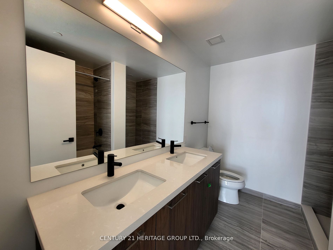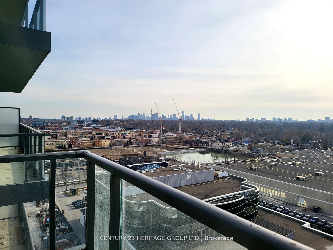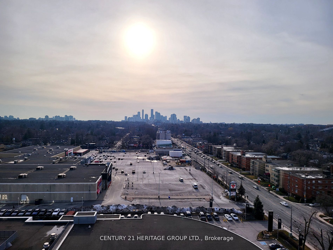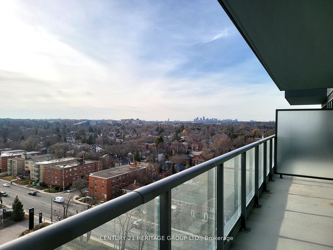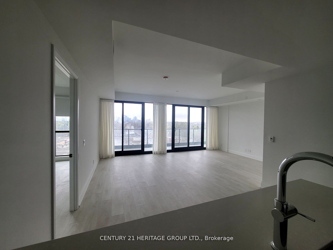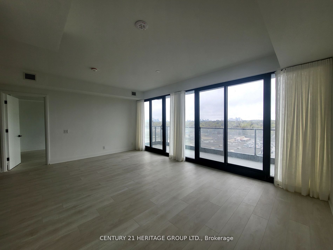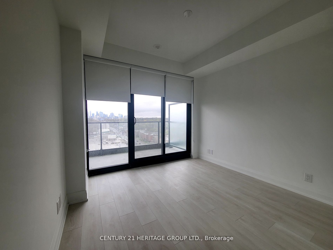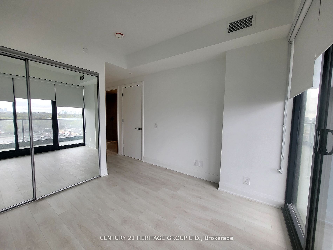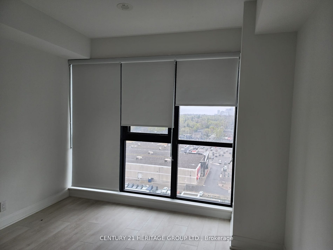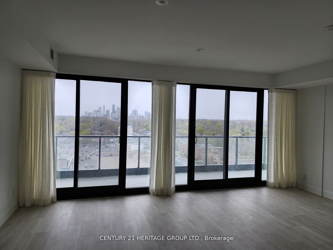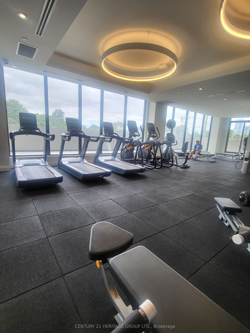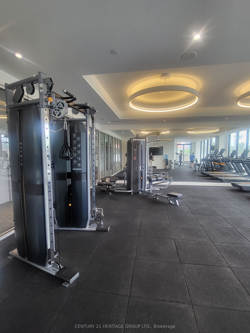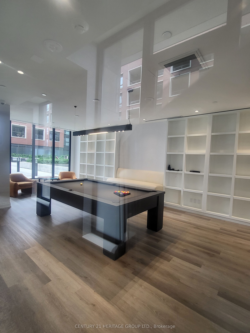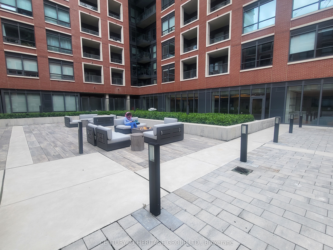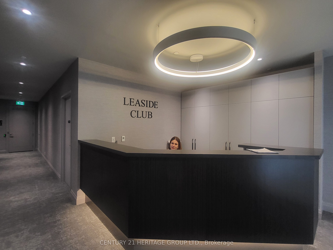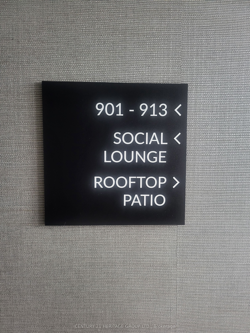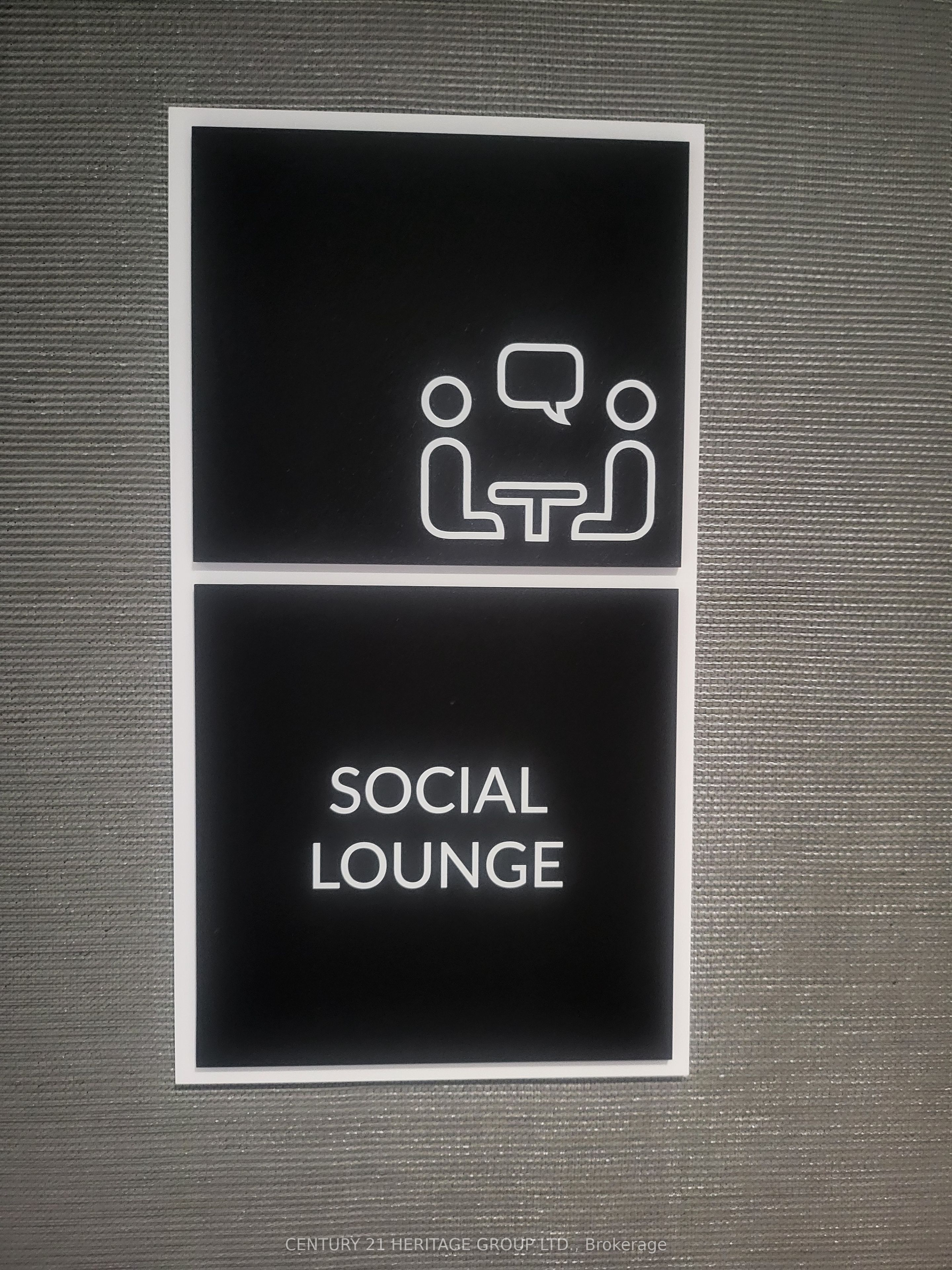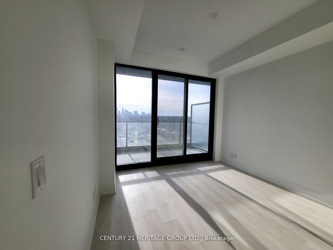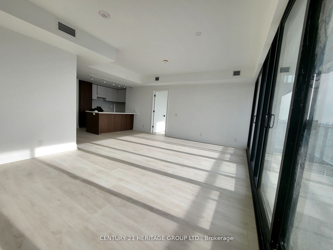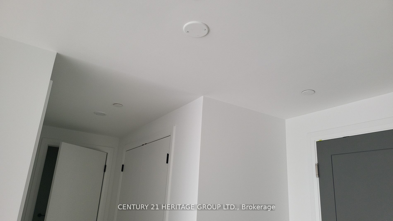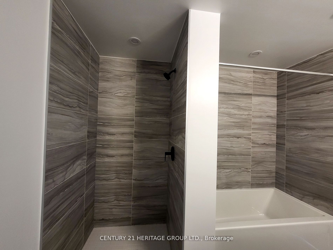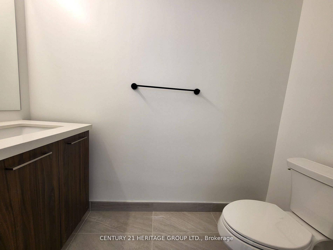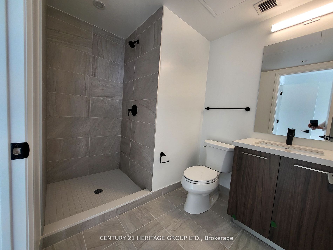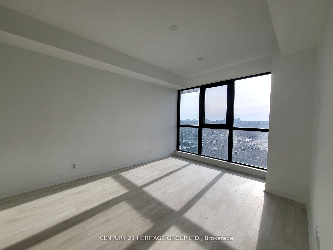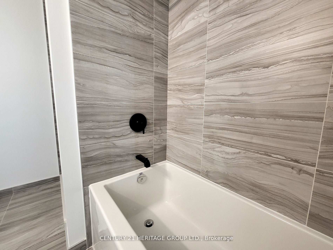$4,200
Available - For Rent
Listing ID: C9305386
33 Frederick Todd Way , Unit 1203, Toronto, M4G 0C9, Ontario
| The Upper East Village Residences, Situated In A Rapidly Developing Area And yet a mature Established Neighbourhood. This Condo Is Perfectly Positioned To Take Advantage Of The Coming LRT Subway Station & Just Steps To Shops, Restaurants & Parks. Luxury, Comfort, & Convenience Await In This Leaside Gem, Where Contemporary Finishes Meet A Vibrant Neighbourhood. One year new Bright Airy/open spacious 1125 SF 2 formal bedrooms with 2 ensuites + powder room plan. Exemptionally wide and spacious living and dinning room. Unobstructed view from full balcony. Luxury recreational Amenties incl. fitness auditorium, Indoor pool, Steam room, whirlpool spa, outdoor garden, Rooftop Patio. Professionally cleaned ready for immediate occupancy. |
| Extras: All existing window coverings, ELFs. European style cabinetry, integrated fridge/dishwasher, B/I cooktop/oven, fanhood. Stacked washer/dryer. Sleek upgrade of black plumbing fixtures and hardware. one parking/1 locker included |
| Price | $4,200 |
| Address: | 33 Frederick Todd Way , Unit 1203, Toronto, M4G 0C9, Ontario |
| Province/State: | Ontario |
| Condo Corporation No | TSCC |
| Level | 12 |
| Unit No | 03 |
| Directions/Cross Streets: | Eglinton and Laird |
| Rooms: | 5 |
| Bedrooms: | 2 |
| Bedrooms +: | |
| Kitchens: | 1 |
| Family Room: | N |
| Basement: | None |
| Furnished: | N |
| Approximatly Age: | 0-5 |
| Property Type: | Condo Apt |
| Style: | Apartment |
| Exterior: | Brick Front, Concrete |
| Garage Type: | Underground |
| Garage(/Parking)Space: | 1.00 |
| Drive Parking Spaces: | 0 |
| Park #1 | |
| Parking Type: | Owned |
| Legal Description: | P3/54 |
| Park #2 | |
| Parking Type: | None |
| Exposure: | W |
| Balcony: | Open |
| Locker: | Owned |
| Pet Permited: | N |
| Approximatly Age: | 0-5 |
| Approximatly Square Footage: | 1000-1199 |
| Building Amenities: | Concierge, Games Room, Gym, Indoor Pool, Party/Meeting Room, Rooftop Deck/Garden |
| Property Features: | Clear View, Public Transit, School |
| CAC Included: | Y |
| Common Elements Included: | Y |
| Parking Included: | Y |
| Building Insurance Included: | Y |
| Fireplace/Stove: | N |
| Heat Source: | Other |
| Heat Type: | Heat Pump |
| Central Air Conditioning: | Central Air |
| Laundry Level: | Main |
| Ensuite Laundry: | Y |
| Although the information displayed is believed to be accurate, no warranties or representations are made of any kind. |
| CENTURY 21 HERITAGE GROUP LTD. |
|
|

Shawn Syed, AMP
Broker
Dir:
416-786-7848
Bus:
(416) 494-7653
Fax:
1 866 229 3159
| Book Showing | Email a Friend |
Jump To:
At a Glance:
| Type: | Condo - Condo Apt |
| Area: | Toronto |
| Municipality: | Toronto |
| Neighbourhood: | Thorncliffe Park |
| Style: | Apartment |
| Approximate Age: | 0-5 |
| Beds: | 2 |
| Baths: | 3 |
| Garage: | 1 |
| Fireplace: | N |
Locatin Map:

