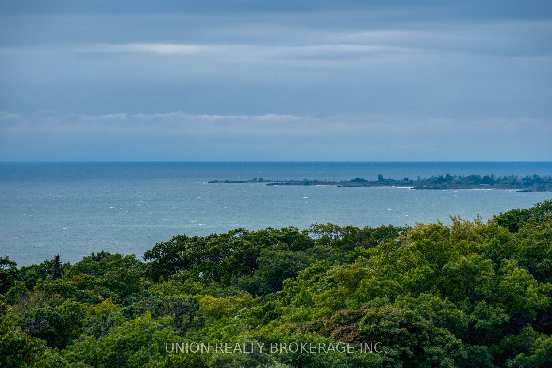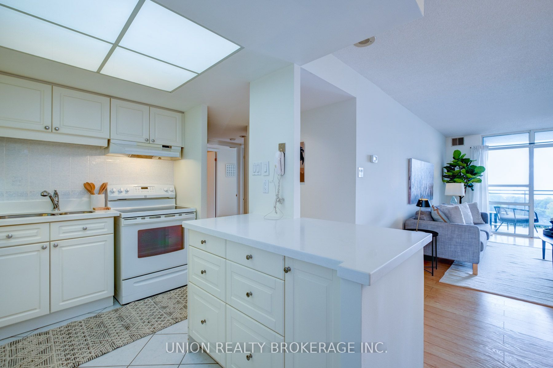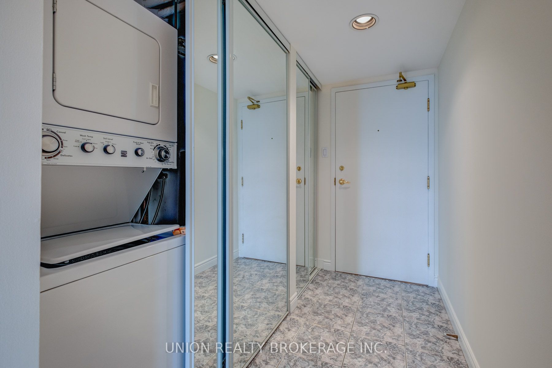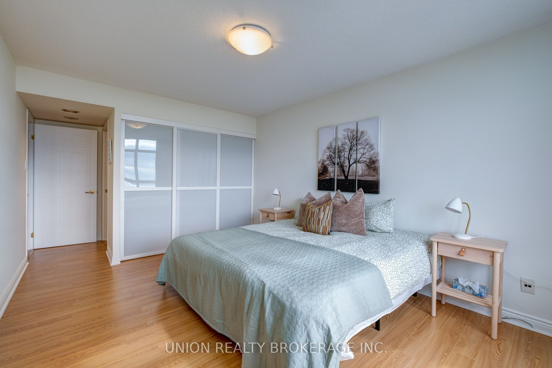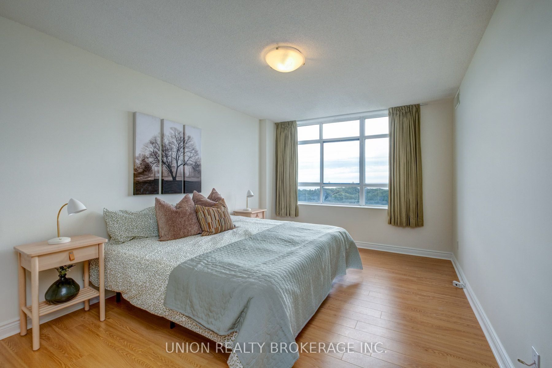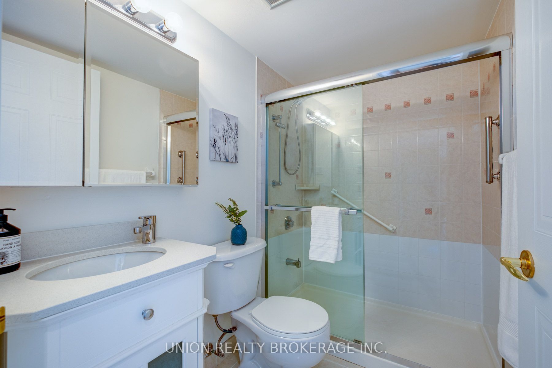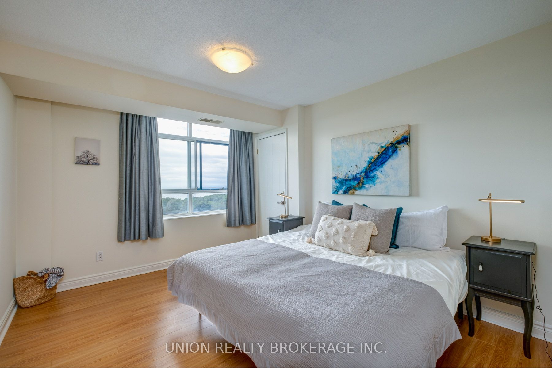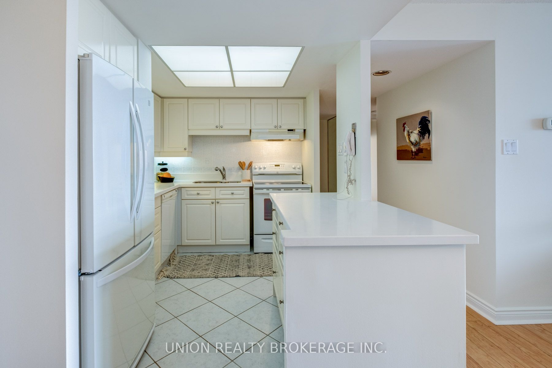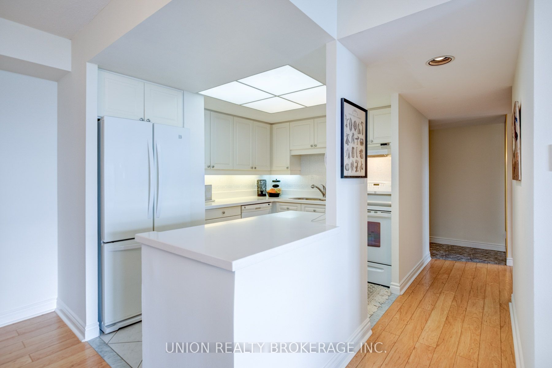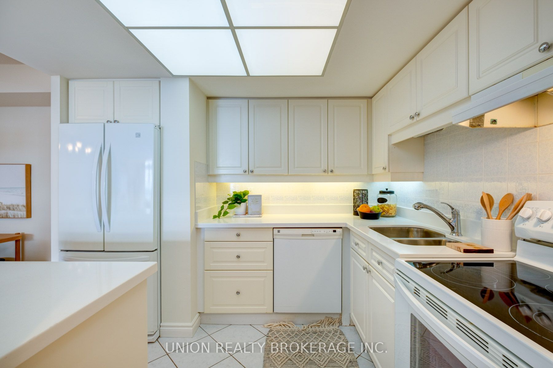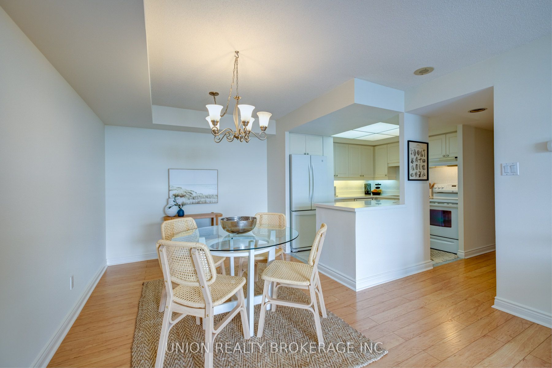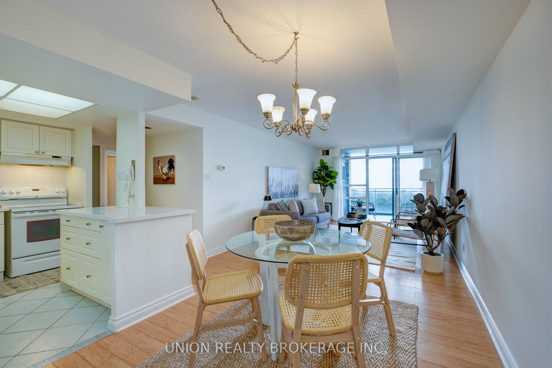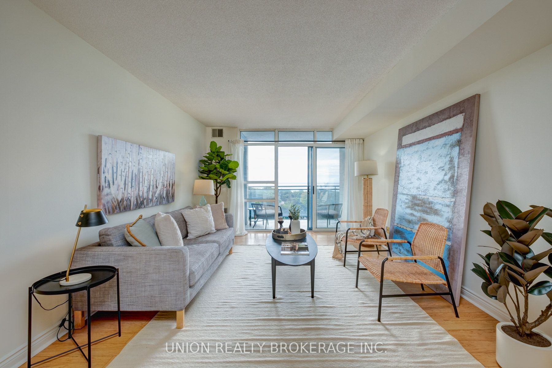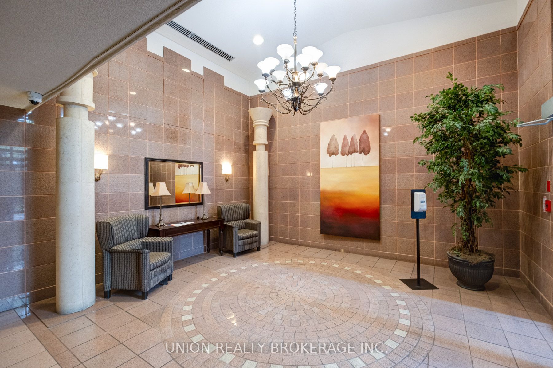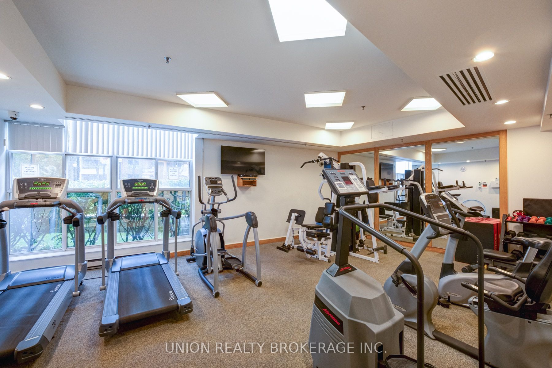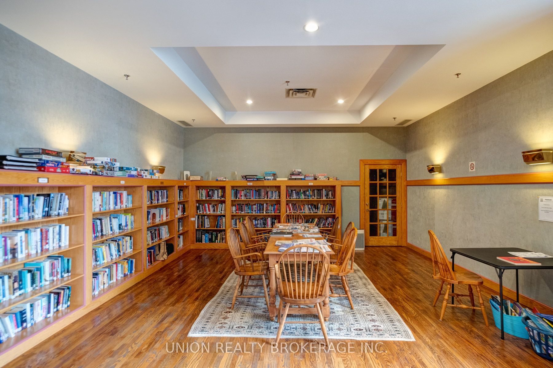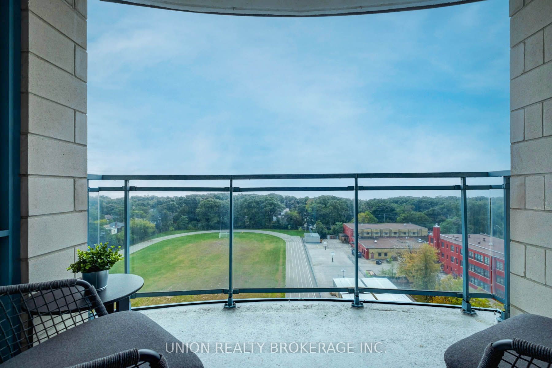$999,000
Available - For Sale
Listing ID: E9375402
1093 Kingston Rd , Unit 1103, Toronto, M1N 4E2, Ontario
| Breathtaking lake views from every room in this bright and spacious 2 bedroom unit! Located on the 11th floor of this sought after building, Henley Gardens offers Beach community living without the upkeep. With an abundance of natural light, this stunning condo features a good-sized eat-in kitchen and two generously sized bedrooms with beautiful south-facing views. Located in a meticulously maintained, smoke-free building, you'll benefit from 24-hour security, top-notch amenities, and a carefree lifestyle in the heart of The Beach! Just steps to TTC, restaurants, and shops, this freshly painted unit comes with underground parking, and a locker. Don't miss out on this incredible opportunity! |
| Extras: Maintenance Fee Includes All Utilities. Desirable amenities include; Guest Suites, Gym, Party Room, Sauna, Visitor Parking, beautifully landscaped courtyard and lush grounds with gazebo for your leisure and privacy! |
| Price | $999,000 |
| Taxes: | $3183.04 |
| Maintenance Fee: | 858.85 |
| Address: | 1093 Kingston Rd , Unit 1103, Toronto, M1N 4E2, Ontario |
| Province/State: | Ontario |
| Condo Corporation No | MTCC |
| Level | 11 |
| Unit No | 3 |
| Locker No | 279 |
| Directions/Cross Streets: | Kingston Rd & Victoria Park |
| Rooms: | 5 |
| Bedrooms: | 2 |
| Bedrooms +: | |
| Kitchens: | 1 |
| Family Room: | N |
| Basement: | None |
| Property Type: | Condo Apt |
| Style: | Apartment |
| Exterior: | Brick |
| Garage Type: | Underground |
| Garage(/Parking)Space: | 1.00 |
| Drive Parking Spaces: | 0 |
| Park #1 | |
| Parking Spot: | 161 |
| Parking Type: | Owned |
| Legal Description: | B |
| Exposure: | S |
| Balcony: | Open |
| Locker: | Owned |
| Pet Permited: | Restrict |
| Approximatly Square Footage: | 1000-1199 |
| Building Amenities: | Exercise Room, Recreation Room, Sauna |
| Property Features: | Clear View, Public Transit |
| Maintenance: | 858.85 |
| Hydro Included: | Y |
| Water Included: | Y |
| Common Elements Included: | Y |
| Heat Included: | Y |
| Parking Included: | Y |
| Building Insurance Included: | Y |
| Fireplace/Stove: | N |
| Heat Source: | Gas |
| Heat Type: | Forced Air |
| Central Air Conditioning: | Central Air |
| Ensuite Laundry: | Y |
$
%
Years
This calculator is for demonstration purposes only. Always consult a professional
financial advisor before making personal financial decisions.
| Although the information displayed is believed to be accurate, no warranties or representations are made of any kind. |
| UNION REALTY BROKERAGE INC. |
|
|

Shawn Syed, AMP
Broker
Dir:
416-786-7848
Bus:
(416) 494-7653
Fax:
1 866 229 3159
| Virtual Tour | Book Showing | Email a Friend |
Jump To:
At a Glance:
| Type: | Condo - Condo Apt |
| Area: | Toronto |
| Municipality: | Toronto |
| Neighbourhood: | Birchcliffe-Cliffside |
| Style: | Apartment |
| Tax: | $3,183.04 |
| Maintenance Fee: | $858.85 |
| Beds: | 2 |
| Baths: | 2 |
| Garage: | 1 |
| Fireplace: | N |
Locatin Map:
Payment Calculator:

