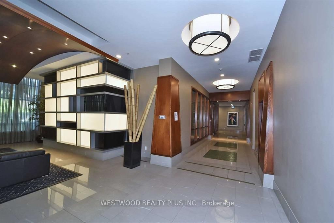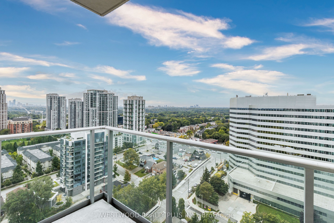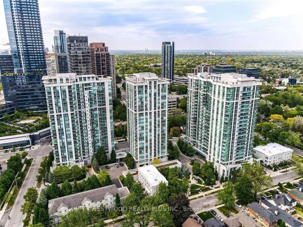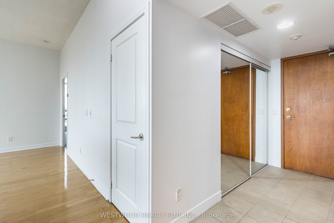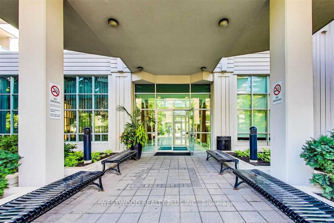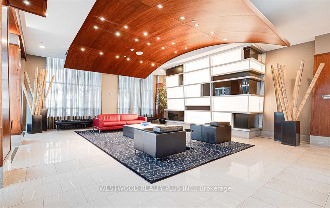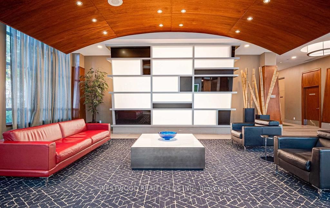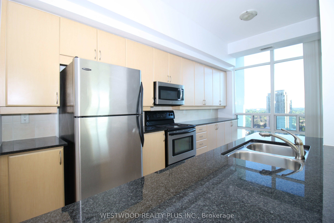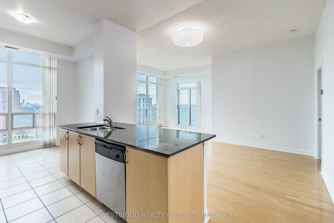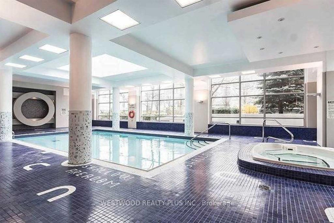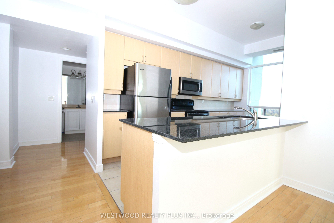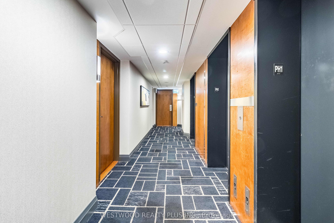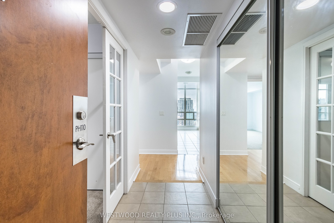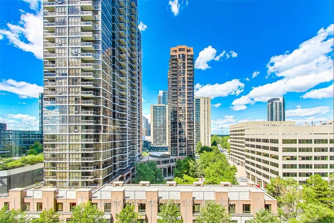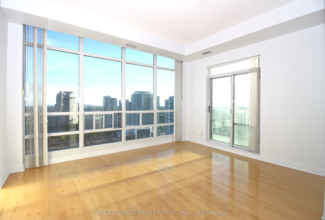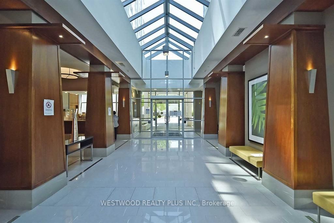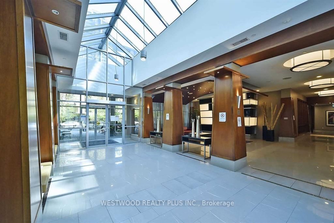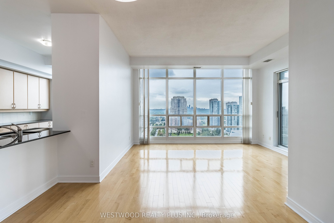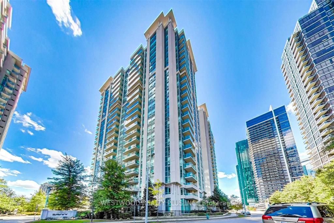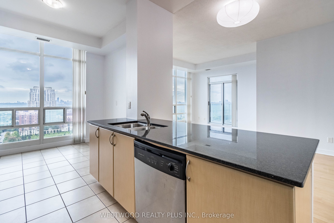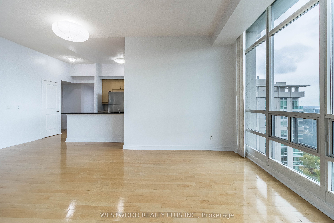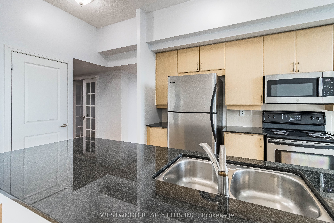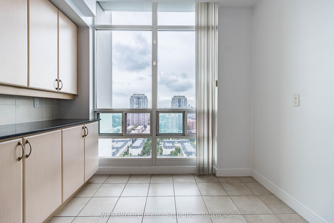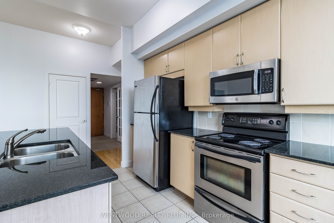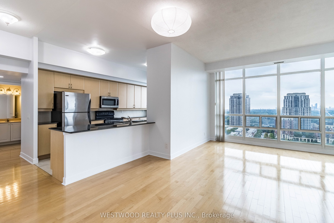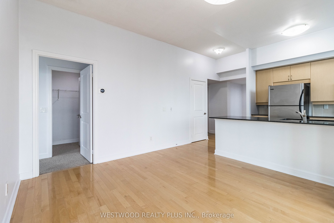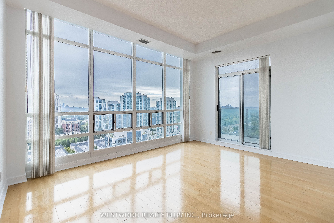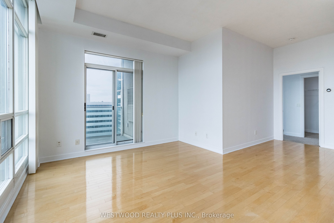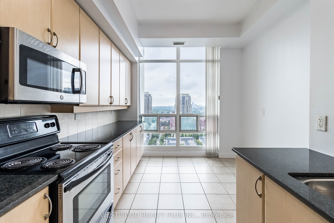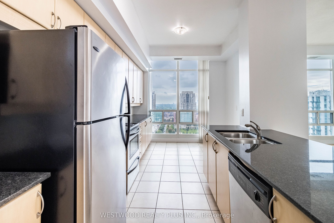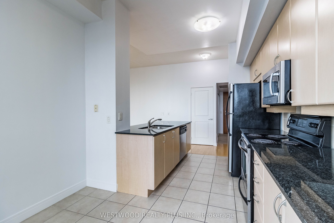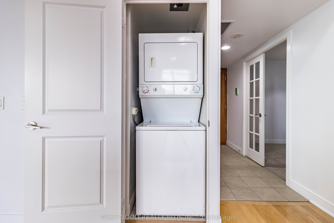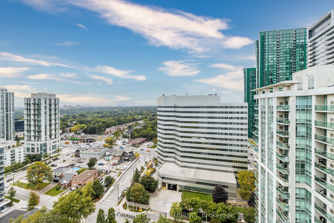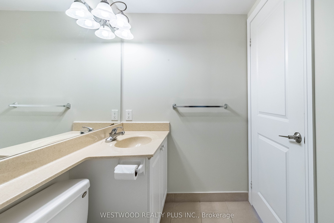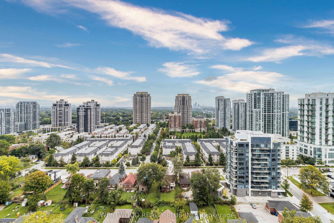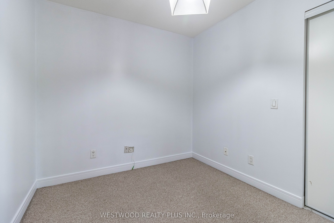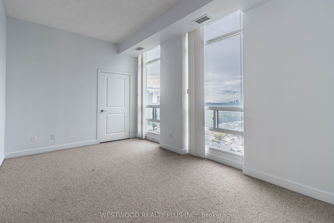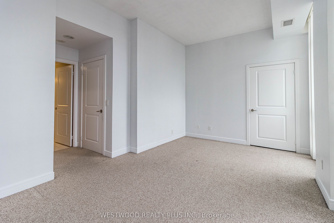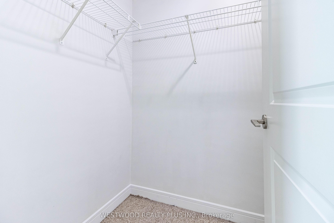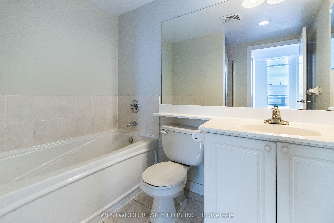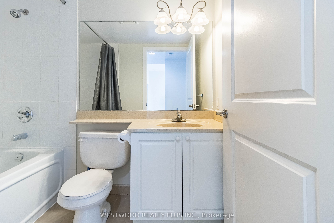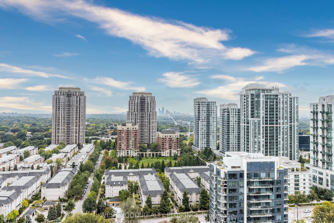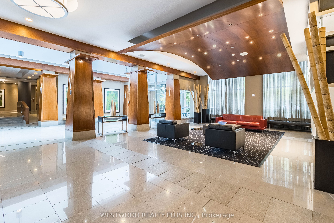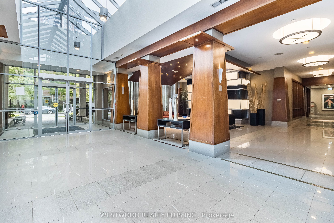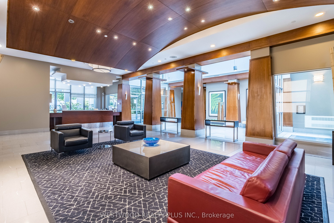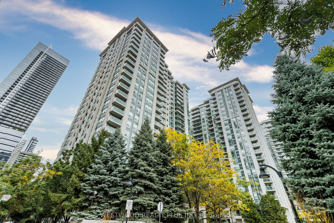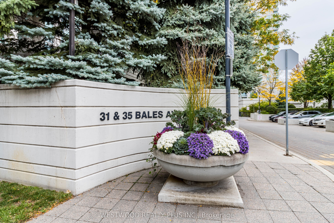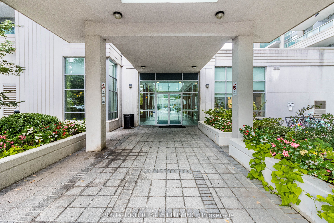$898,000
Available - For Sale
Listing ID: C9375386
35 Bales Ave , Unit Ph110, Toronto, M2N 7L7, Ontario
| Stunning Corner Unit Penthouse in Yonge & Sheppard! Discover one of the finest unobstructed corner penthouses in the highly sought-after Yonge & Sheppard area! This luxurious unit faces southwest, ensuring an abundance of sunlight and breathtaking panoramic views of the skyline through floor-to-ceiling windows. The spacious eat-in kitchen is perfect for entertaining, providing a true penthouse experience that sets it apart from the rest! Located on the Penthouse level, you'll enjoy excellent natural light and stunning city views. Just a 3-minute walk to the subway and a 2-minute drive to Highway 401, this prime location offers unmatched convenience. The neighborhood is vibrant and thriving, with schools, banks, hospitals, and supermarkets all within reach, making this the ideal choice for both living and investment. Don't miss your chance to own this exceptional penthouse! |
| Extras: Fridge, Stove, B/I Dishwasher, Washer,Dryer, Window Blinds, Light Fixtures, Parking(P2#80), Extra Large Locker (P2-130) |
| Price | $898,000 |
| Taxes: | $3804.42 |
| Maintenance Fee: | 1171.42 |
| Address: | 35 Bales Ave , Unit Ph110, Toronto, M2N 7L7, Ontario |
| Province/State: | Ontario |
| Condo Corporation No | TSCC |
| Level | 23 |
| Unit No | 9 |
| Locker No | 130 |
| Directions/Cross Streets: | Yonge & Sheppard |
| Rooms: | 5 |
| Rooms +: | 1 |
| Bedrooms: | 2 |
| Bedrooms +: | 1 |
| Kitchens: | 1 |
| Family Room: | N |
| Basement: | None |
| Property Type: | Condo Apt |
| Style: | Apartment |
| Exterior: | Concrete |
| Garage Type: | Underground |
| Garage(/Parking)Space: | 1.00 |
| Drive Parking Spaces: | 1 |
| Park #1 | |
| Parking Spot: | 80 |
| Parking Type: | Owned |
| Legal Description: | P2 |
| Exposure: | Sw |
| Balcony: | Open |
| Locker: | Owned |
| Pet Permited: | Restrict |
| Approximatly Square Footage: | 1200-1399 |
| Building Amenities: | Concierge, Games Room, Indoor Pool, Recreation Room, Sauna |
| Maintenance: | 1171.42 |
| Water Included: | Y |
| Common Elements Included: | Y |
| Parking Included: | Y |
| Building Insurance Included: | Y |
| Fireplace/Stove: | N |
| Heat Source: | Gas |
| Heat Type: | Forced Air |
| Central Air Conditioning: | Central Air |
| Laundry Level: | Main |
| Elevator Lift: | Y |
$
%
Years
This calculator is for demonstration purposes only. Always consult a professional
financial advisor before making personal financial decisions.
| Although the information displayed is believed to be accurate, no warranties or representations are made of any kind. |
| WESTWOOD REALTY PLUS INC. |
|
|

Shawn Syed, AMP
Broker
Dir:
416-786-7848
Bus:
(416) 494-7653
Fax:
1 866 229 3159
| Book Showing | Email a Friend |
Jump To:
At a Glance:
| Type: | Condo - Condo Apt |
| Area: | Toronto |
| Municipality: | Toronto |
| Neighbourhood: | Willowdale East |
| Style: | Apartment |
| Tax: | $3,804.42 |
| Maintenance Fee: | $1,171.42 |
| Beds: | 2+1 |
| Baths: | 2 |
| Garage: | 1 |
| Fireplace: | N |
Locatin Map:
Payment Calculator:

