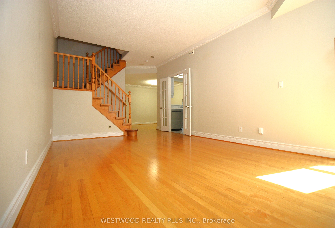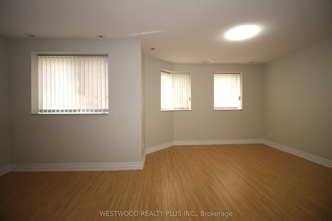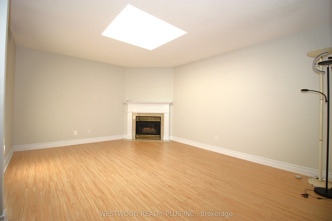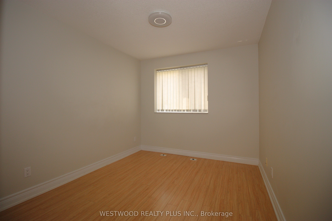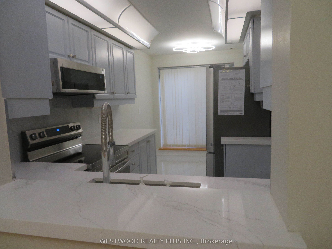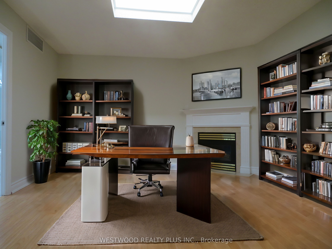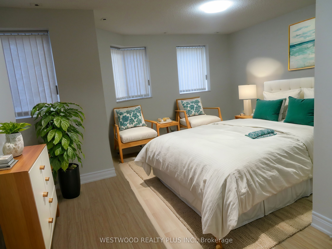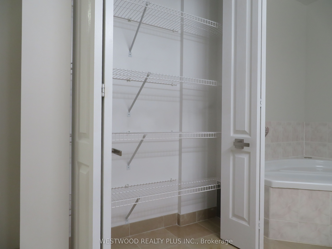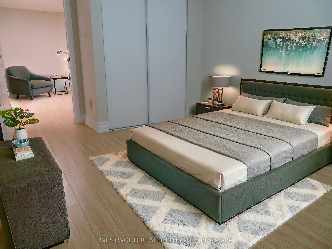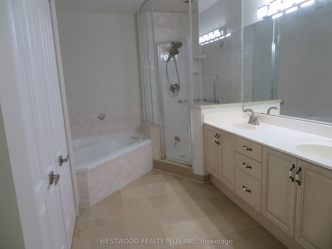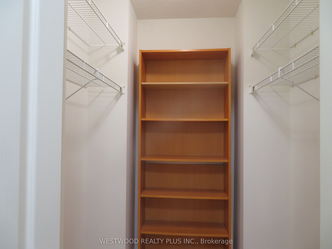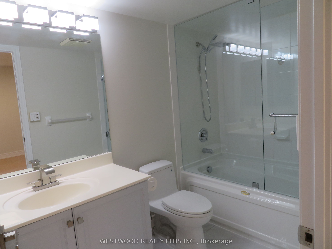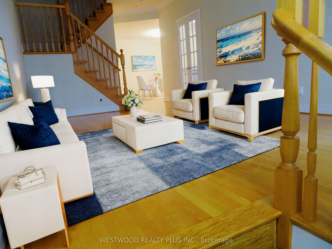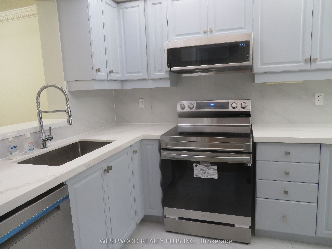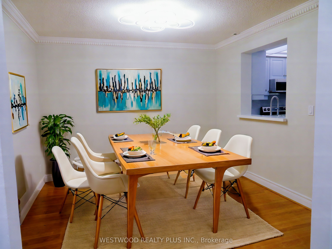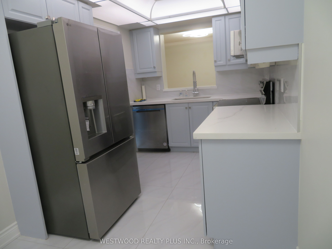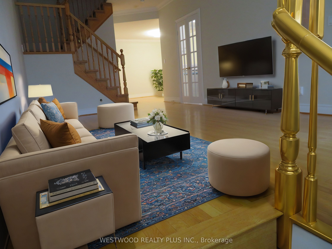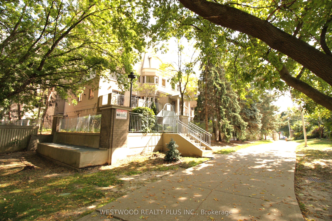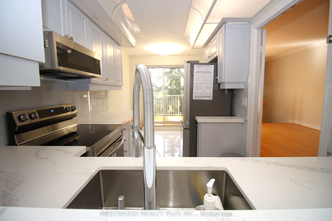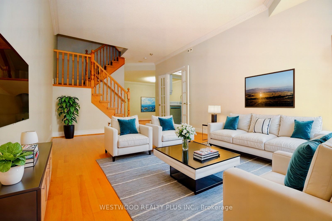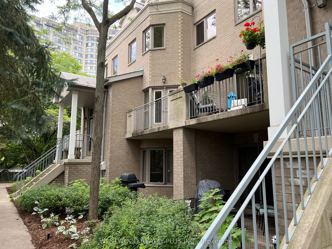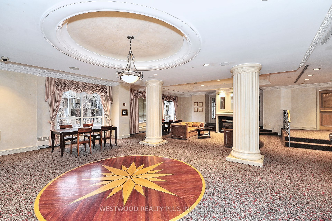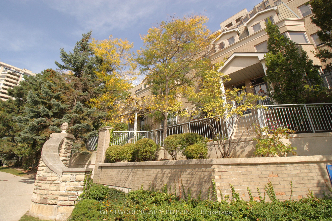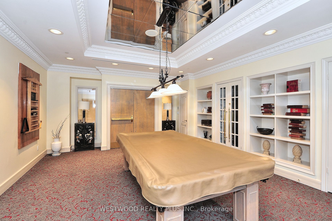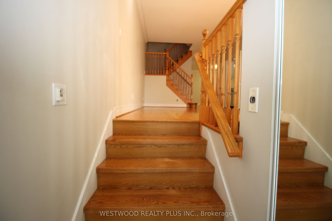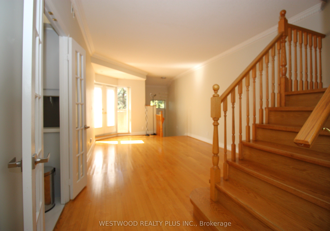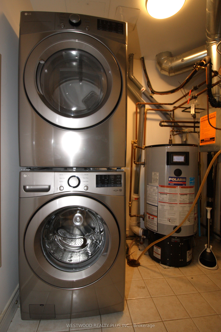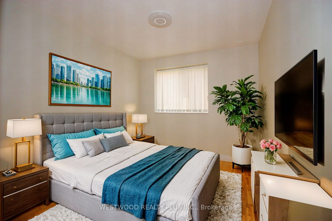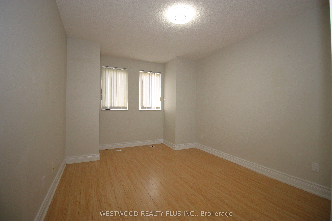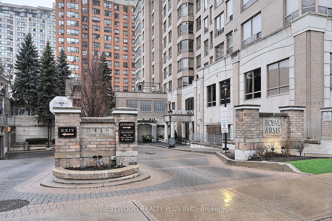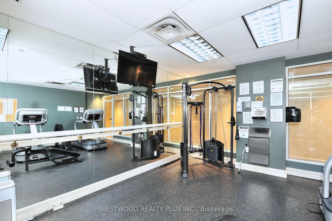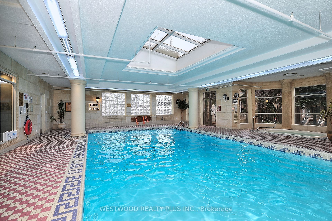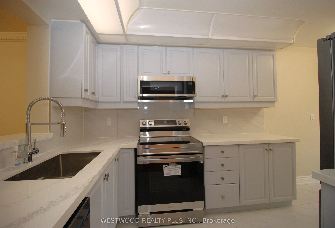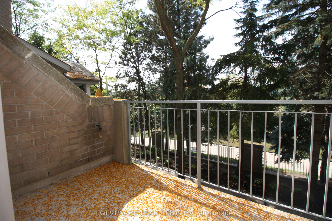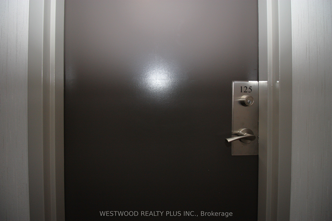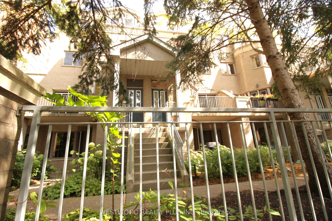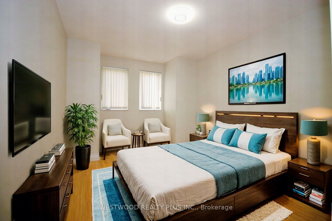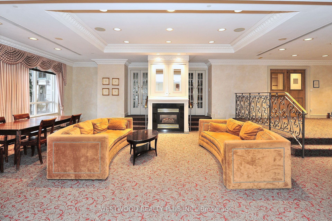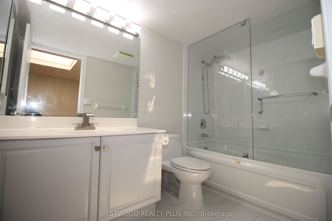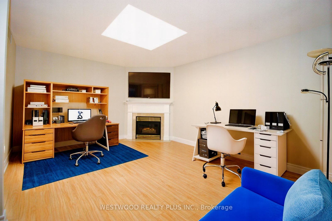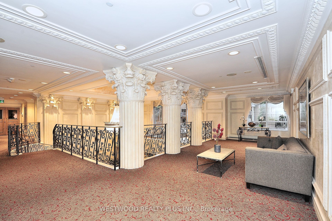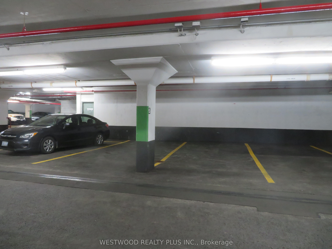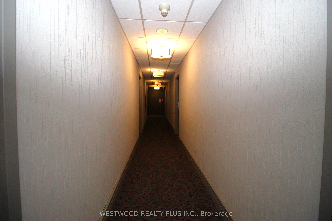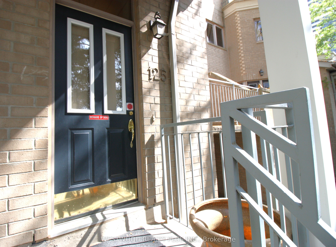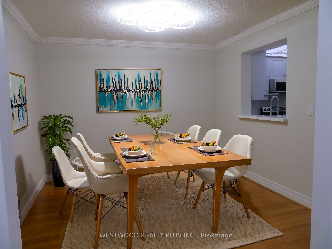$4,995
Available - For Rent
Listing ID: C9359401
5418 Yonge St , Unit Th125, Toronto, M2N 6X4, Ontario
| Luxury large 3+1 bedrooms, 3 bathrooms, 3 parking, 1949 sq.ft in the iconic Royal Arms complex at 5418 Yonge Street. Fully-renovated kitchen with quartz countertops, brand new appliances (stove, dishwasher, microwave, refrigerator), breakfast area leading to balcony, large living room, dining room, en-suite washer/dryer, and large den/family room on the third floor. One large locker included. The rent includes use of all amenities (concierge services, meeting room, exercise room, indoor swimming pool, sauna, jacuzzi, rooftop terrace with BBQ, etc.) Located in premium Yonge & Finch area, restaurants, bars, shops, grocery stores, entertainment at your doorstep. Walking distance to Finch Subway station (10 min) and to North York Center Subway Station (11 min); 4 min to Metro grocery store and H-Mart Asian market. The townhouse allows you to enjoy an exciting and convenient lifestyle on Yonge st, but also serene and peaceful as it is tucked on the villas part of the condo complex. |
| Extras: Brand New Oven, Stainless Steel Fridge , Built-In Microwave & Dishwasher, All Electric Light Fixtures w/Many Portlights, Window Coverings, Alarm System, Three Parking Space, Carwash in parking area. |
| Price | $4,995 |
| Address: | 5418 Yonge St , Unit Th125, Toronto, M2N 6X4, Ontario |
| Province/State: | Ontario |
| Condo Corporation No | MTCC |
| Level | 2 |
| Unit No | 28 |
| Locker No | A94 |
| Directions/Cross Streets: | Yonge & Finch |
| Rooms: | 7 |
| Rooms +: | 1 |
| Bedrooms: | 3 |
| Bedrooms +: | 1 |
| Kitchens: | 1 |
| Family Room: | Y |
| Basement: | None |
| Furnished: | N |
| Property Type: | Condo Apt |
| Style: | 3-Storey |
| Exterior: | Brick |
| Garage Type: | Underground |
| Garage(/Parking)Space: | 3.00 |
| Drive Parking Spaces: | 3 |
| Park #1 | |
| Parking Spot: | 21 |
| Parking Type: | Owned |
| Legal Description: | P1 |
| Park #2 | |
| Parking Spot: | 22 |
| Parking Type: | Owned |
| Legal Description: | P1 |
| Exposure: | W |
| Balcony: | Open |
| Locker: | Owned |
| Pet Permited: | Restrict |
| Approximatly Square Footage: | 1800-1999 |
| Building Amenities: | Concierge, Exercise Room, Games Room, Guest Suites, Indoor Pool, Sauna |
| Property Features: | Hospital, Library, Park, Public Transit, Rec Centre, Wooded/Treed |
| Water Included: | Y |
| Common Elements Included: | Y |
| Parking Included: | Y |
| Building Insurance Included: | Y |
| Fireplace/Stove: | Y |
| Heat Source: | Gas |
| Heat Type: | Forced Air |
| Central Air Conditioning: | Central Air |
| Laundry Level: | Upper |
| Ensuite Laundry: | Y |
| Although the information displayed is believed to be accurate, no warranties or representations are made of any kind. |
| WESTWOOD REALTY PLUS INC. |
|
|

Shawn Syed, AMP
Broker
Dir:
416-786-7848
Bus:
(416) 494-7653
Fax:
1 866 229 3159
| Book Showing | Email a Friend |
Jump To:
At a Glance:
| Type: | Condo - Condo Apt |
| Area: | Toronto |
| Municipality: | Toronto |
| Neighbourhood: | Willowdale West |
| Style: | 3-Storey |
| Beds: | 3+1 |
| Baths: | 3 |
| Garage: | 3 |
| Fireplace: | Y |
Locatin Map:

