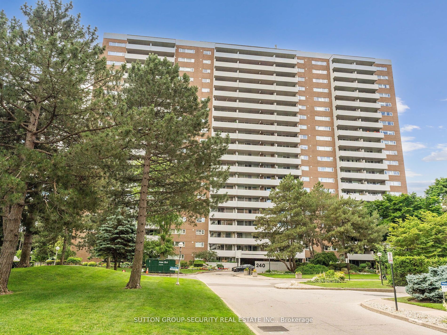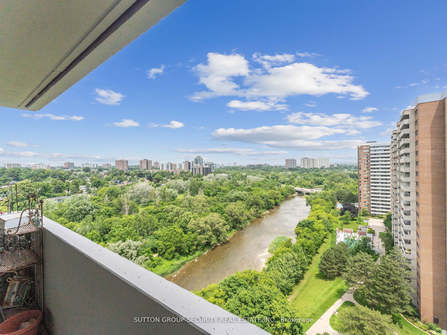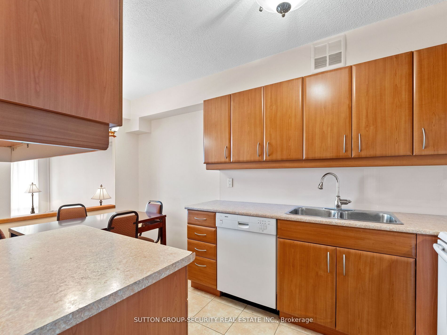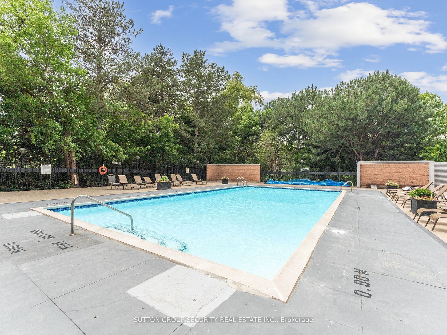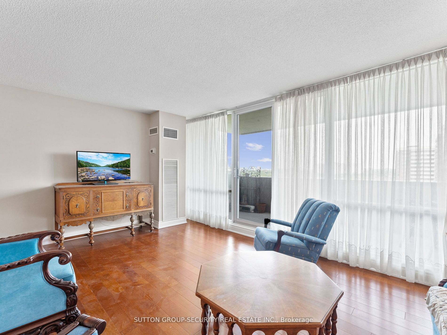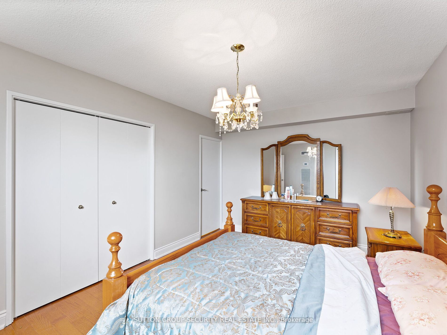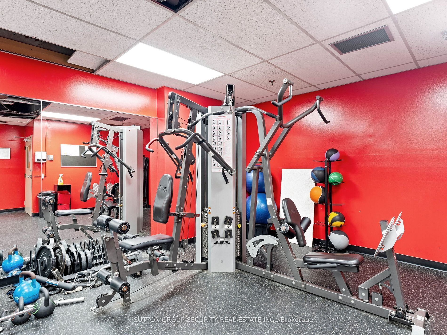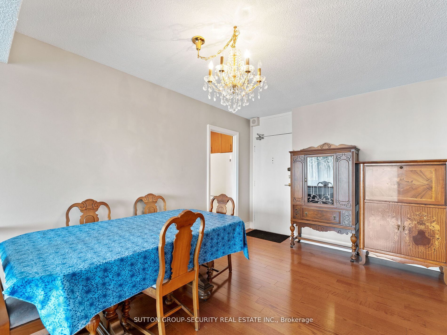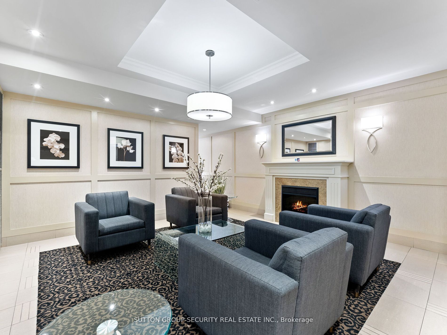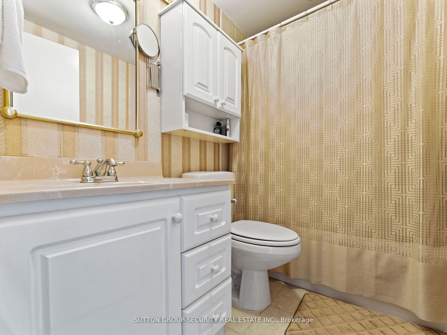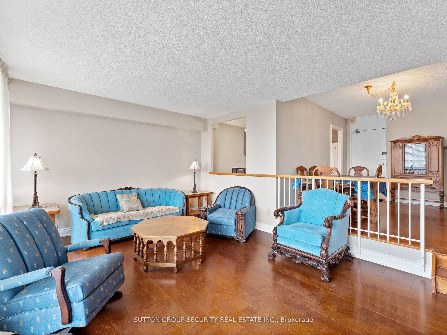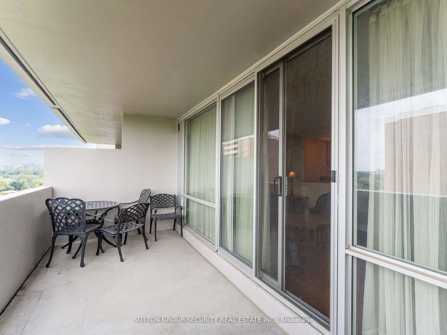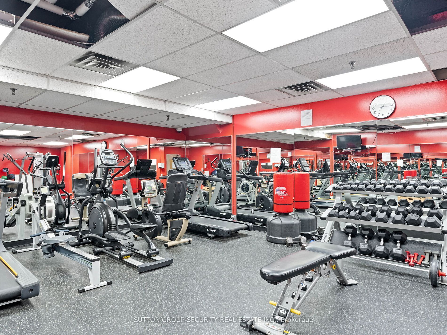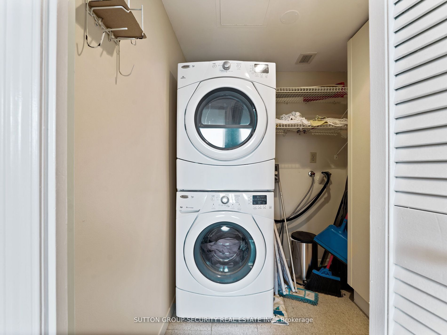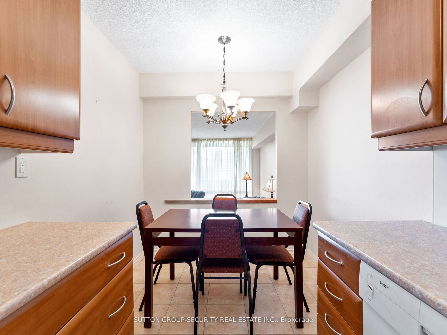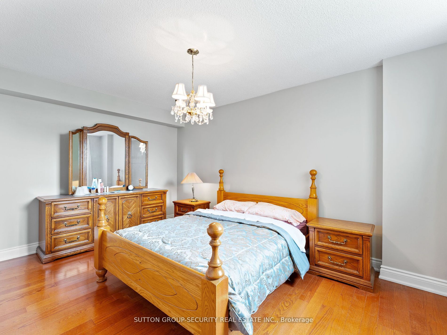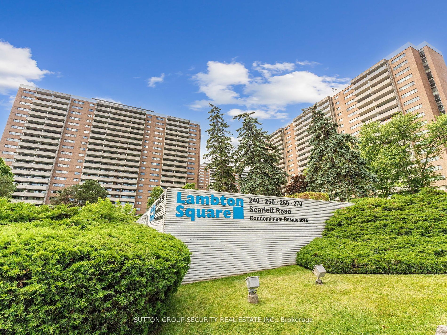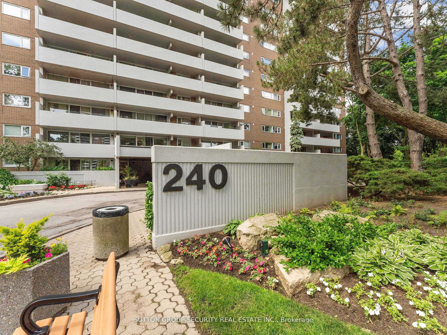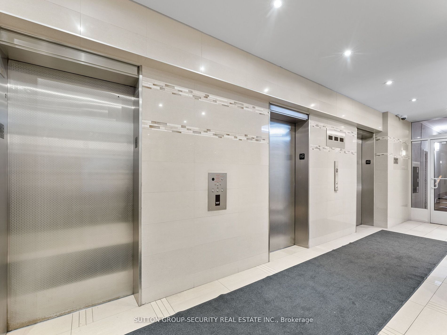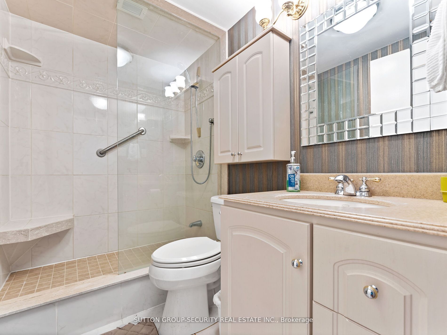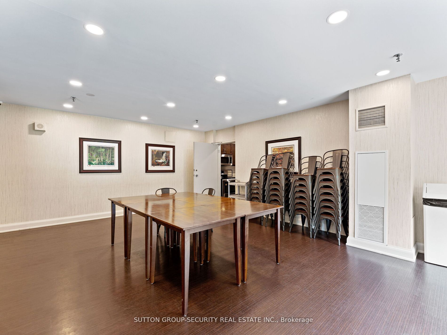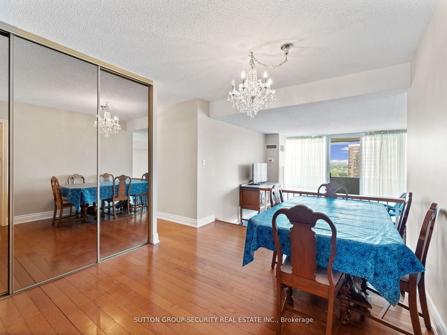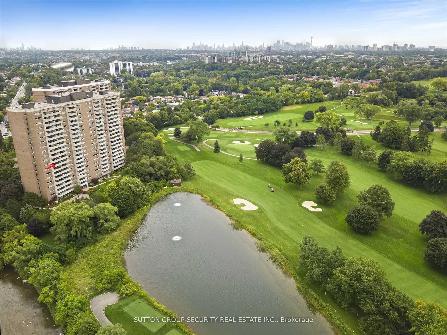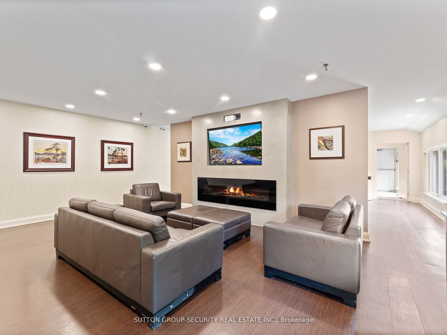$745,000
Available - For Sale
Listing ID: W9379019
240 Scarlett Rd , Unit 1504, Toronto, M6N 4X4, Ontario
| LARGE 3 BEDROOM CORNER SUITE IN LAMBTON SQUARE, 2 BATHROOMS, 1 PARKING, OVERLOOKING THE HUMBER RIVER, CLOSING IS FLEXIBLE, OUTDOOR POOL, ENSUITE STORAGE, ENSUITE LAUNDRY, PRIVATE BALCONY, MOTIVATED SELLER. |
| Extras: ALL WINDOW COVERINGS, ALL ELECTRICAL LIGHT FIXTURES, FRIDGE, STOVE, BUILT IN DISHWASHER, WASHER DRYER. |
| Price | $745,000 |
| Taxes: | $2331.84 |
| Maintenance Fee: | 925.58 |
| Address: | 240 Scarlett Rd , Unit 1504, Toronto, M6N 4X4, Ontario |
| Province/State: | Ontario |
| Condo Corporation No | YCC |
| Level | 15 |
| Unit No | 4 |
| Directions/Cross Streets: | Scarlett South of Eglinton |
| Rooms: | 6 |
| Bedrooms: | 3 |
| Bedrooms +: | |
| Kitchens: | 1 |
| Family Room: | N |
| Basement: | None |
| Property Type: | Condo Apt |
| Style: | Apartment |
| Exterior: | Brick, Concrete |
| Garage Type: | Underground |
| Garage(/Parking)Space: | 1.00 |
| Drive Parking Spaces: | 1 |
| Park #1 | |
| Parking Spot: | 294 |
| Parking Type: | Exclusive |
| Legal Description: | 294 |
| Exposure: | Ne |
| Balcony: | Open |
| Locker: | Ensuite |
| Pet Permited: | Restrict |
| Retirement Home: | N |
| Approximatly Square Footage: | 1000-1199 |
| Building Amenities: | Car Wash, Exercise Room, Outdoor Pool, Party/Meeting Room, Sauna, Visitor Parking |
| Property Features: | Clear View, Golf, Park, Public Transit, River/Stream |
| Maintenance: | 925.58 |
| CAC Included: | Y |
| Hydro Included: | Y |
| Water Included: | Y |
| Cabel TV Included: | Y |
| Common Elements Included: | Y |
| Heat Included: | Y |
| Parking Included: | Y |
| Building Insurance Included: | Y |
| Fireplace/Stove: | N |
| Heat Source: | Gas |
| Heat Type: | Forced Air |
| Central Air Conditioning: | Central Air |
| Laundry Level: | Main |
| Ensuite Laundry: | Y |
$
%
Years
This calculator is for demonstration purposes only. Always consult a professional
financial advisor before making personal financial decisions.
| Although the information displayed is believed to be accurate, no warranties or representations are made of any kind. |
| SUTTON GROUP-SECURITY REAL ESTATE INC. |
|
|

Shawn Syed, AMP
Broker
Dir:
416-786-7848
Bus:
(416) 494-7653
Fax:
1 866 229 3159
| Virtual Tour | Book Showing | Email a Friend |
Jump To:
At a Glance:
| Type: | Condo - Condo Apt |
| Area: | Toronto |
| Municipality: | Toronto |
| Neighbourhood: | Rockcliffe-Smythe |
| Style: | Apartment |
| Tax: | $2,331.84 |
| Maintenance Fee: | $925.58 |
| Beds: | 3 |
| Baths: | 2 |
| Garage: | 1 |
| Fireplace: | N |
Locatin Map:
Payment Calculator:

