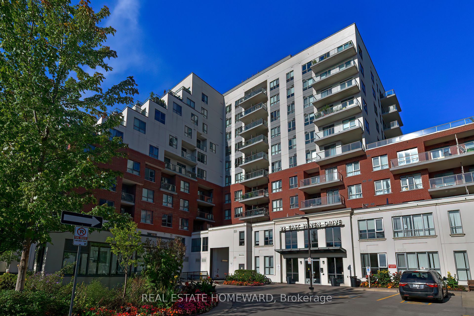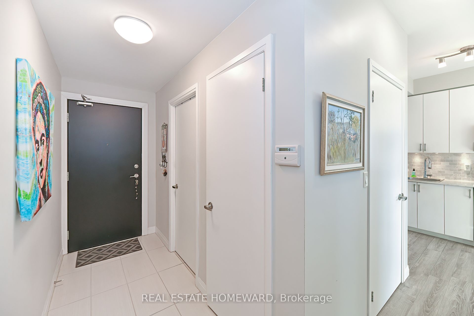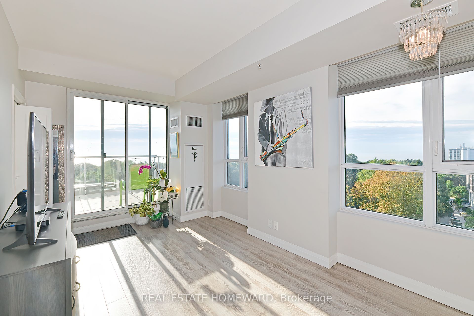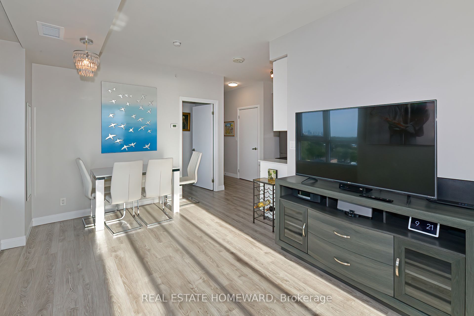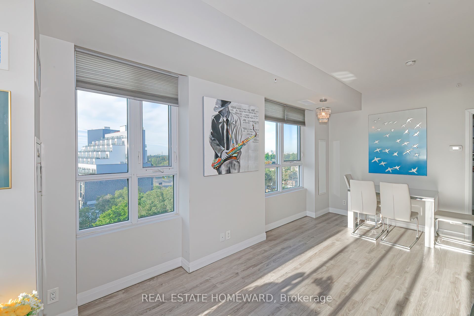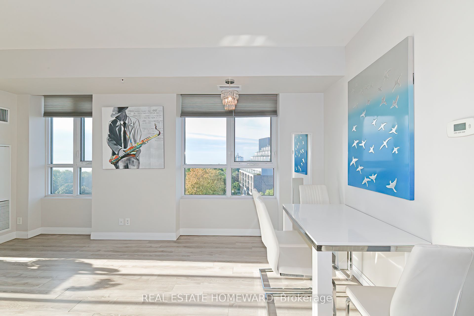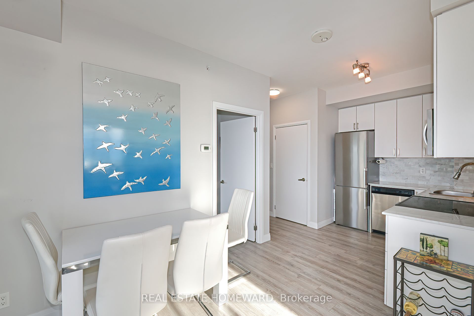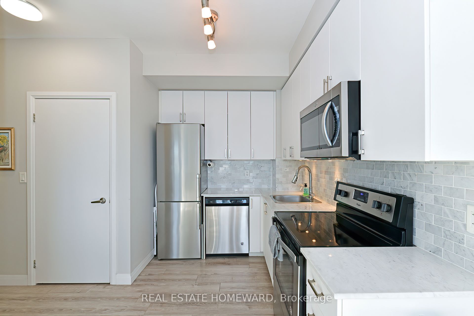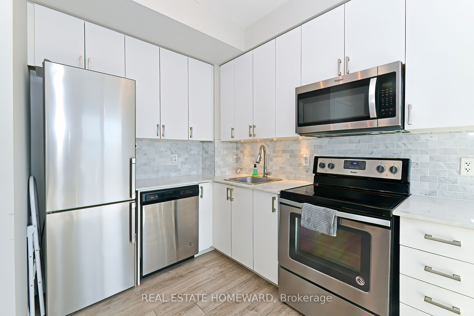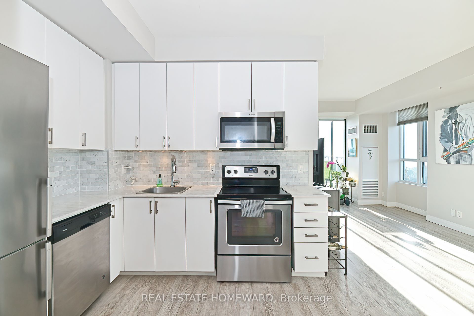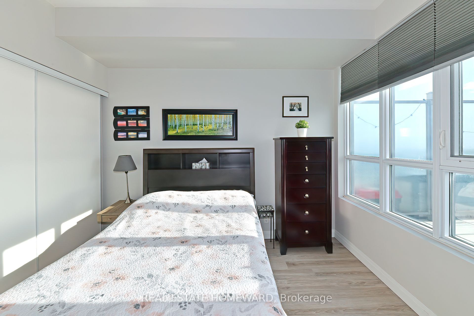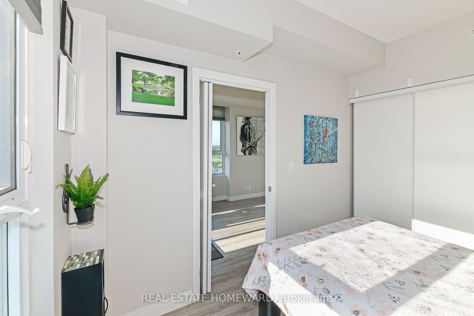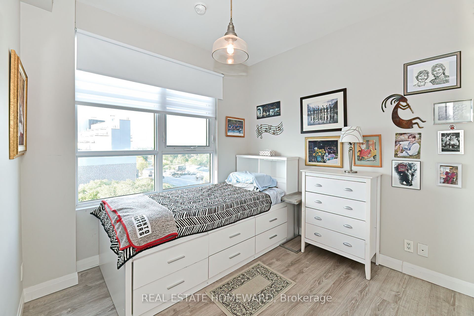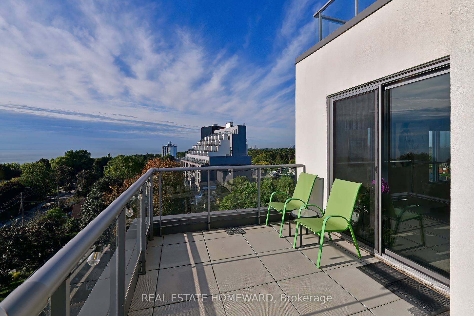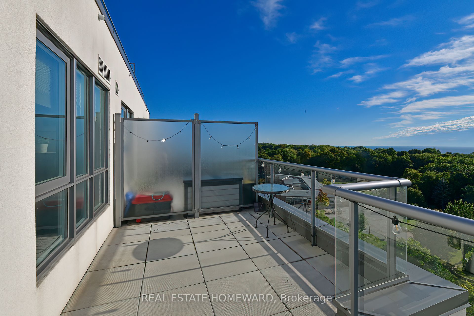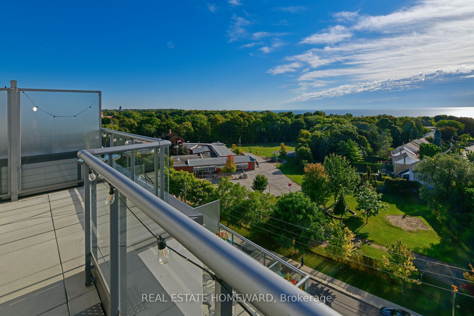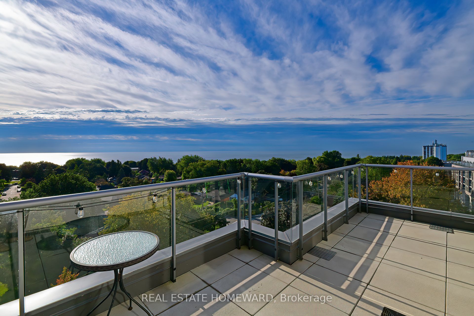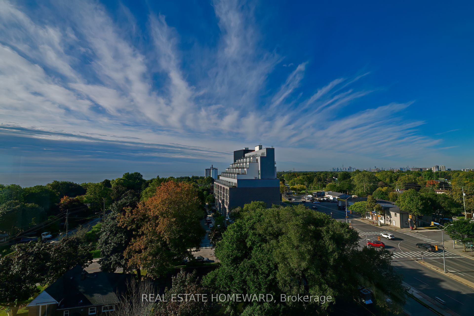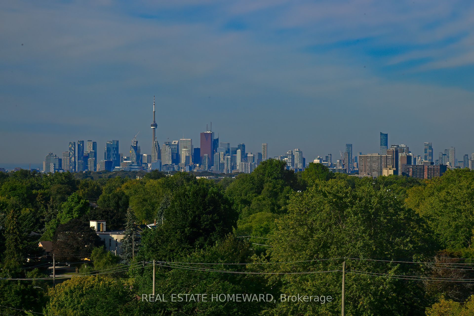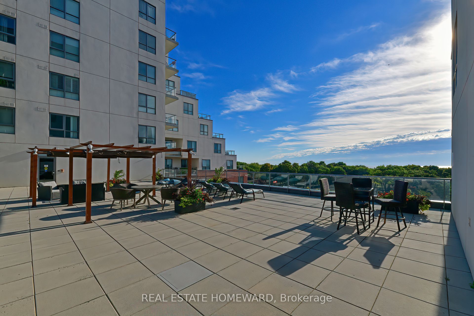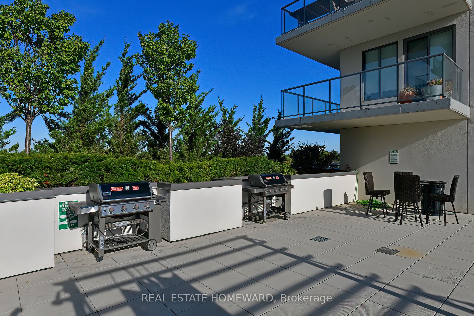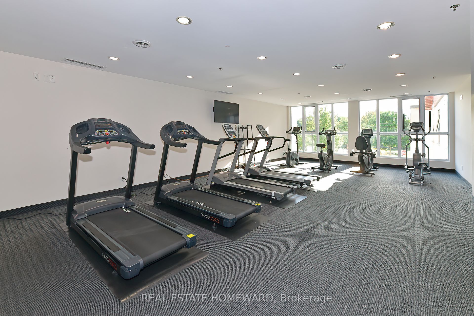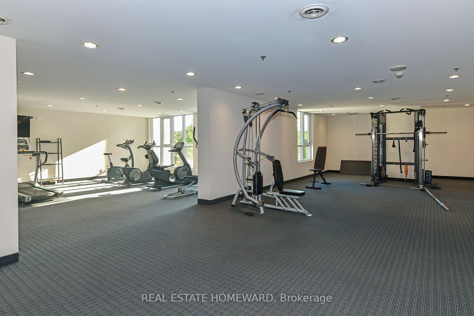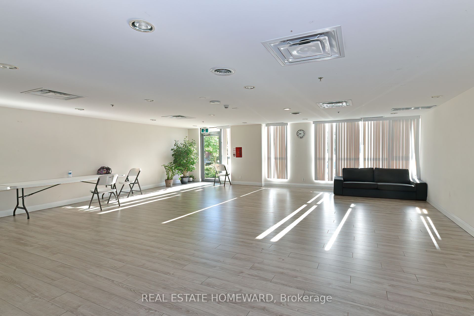$579,900
Available - For Sale
Listing ID: E9374361
22 East Haven Dr , Unit 919, Toronto, M1N 0B4, Ontario
| Over 750 Sq. Ft., Nine Feet Ceilings! Open Concept & Breath taking views to the east, south and west. ***"Other" is the large terrace. Inside and out its all great space ! Great for entertaining or just chilling with a view. This 2 bedroom split floor plan boasts large windows (in every room), plenty of natural light throughout, every room comes with a great view and the views from the terrace are breathtaking! |
| Extras: Fridge, Stove, Washer, Dryer, Built in Dishwasher |
| Price | $579,900 |
| Taxes: | $1800.00 |
| Maintenance Fee: | 645.13 |
| Address: | 22 East Haven Dr , Unit 919, Toronto, M1N 0B4, Ontario |
| Province/State: | Ontario |
| Condo Corporation No | Tscc |
| Level | 8 |
| Unit No | 17 |
| Directions/Cross Streets: | W/Midland & Kingston Rd |
| Rooms: | 0 |
| Bedrooms: | 2 |
| Bedrooms +: | |
| Kitchens: | 1 |
| Family Room: | N |
| Basement: | None |
| Approximatly Age: | 6-10 |
| Property Type: | Condo Apt |
| Style: | Apartment |
| Exterior: | Concrete |
| Garage Type: | Underground |
| Garage(/Parking)Space: | 1.00 |
| Drive Parking Spaces: | 1 |
| Park #1 | |
| Parking Type: | Owned |
| Monthly Parking Cost: | 0.00 |
| Exposure: | Se |
| Balcony: | Terr |
| Locker: | Owned |
| Pet Permited: | Restrict |
| Approximatly Age: | 6-10 |
| Approximatly Square Footage: | 700-799 |
| Building Amenities: | Exercise Room, Games Room, Guest Suites, Party/Meeting Room, Rooftop Deck/Garden, Visitor Parking |
| Property Features: | Library, Park, Place Of Worship, Public Transit, Rec Centre, School |
| Maintenance: | 645.13 |
| Water Included: | Y |
| Common Elements Included: | Y |
| Heat Included: | Y |
| Parking Included: | Y |
| Building Insurance Included: | Y |
| Fireplace/Stove: | N |
| Heat Source: | Gas |
| Heat Type: | Forced Air |
| Central Air Conditioning: | Central Air |
| Laundry Level: | Main |
$
%
Years
This calculator is for demonstration purposes only. Always consult a professional
financial advisor before making personal financial decisions.
| Although the information displayed is believed to be accurate, no warranties or representations are made of any kind. |
| REAL ESTATE HOMEWARD |
|
|

Shawn Syed, AMP
Broker
Dir:
416-786-7848
Bus:
(416) 494-7653
Fax:
1 866 229 3159
| Virtual Tour | Book Showing | Email a Friend |
Jump To:
At a Glance:
| Type: | Condo - Condo Apt |
| Area: | Toronto |
| Municipality: | Toronto |
| Neighbourhood: | Birchcliffe-Cliffside |
| Style: | Apartment |
| Approximate Age: | 6-10 |
| Tax: | $1,800 |
| Maintenance Fee: | $645.13 |
| Beds: | 2 |
| Baths: | 1 |
| Garage: | 1 |
| Fireplace: | N |
Locatin Map:
Payment Calculator:

