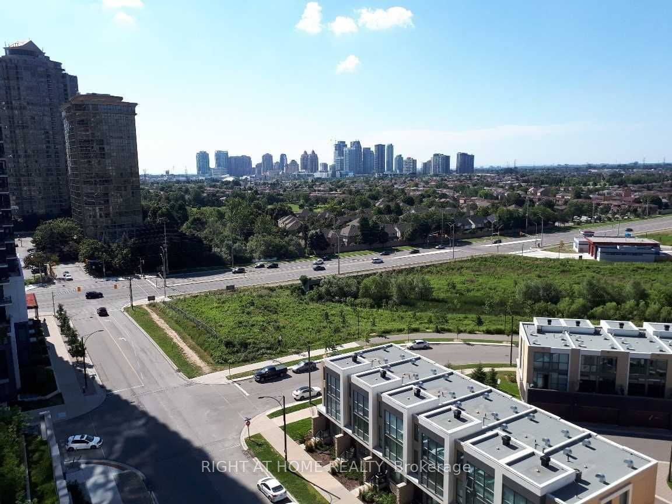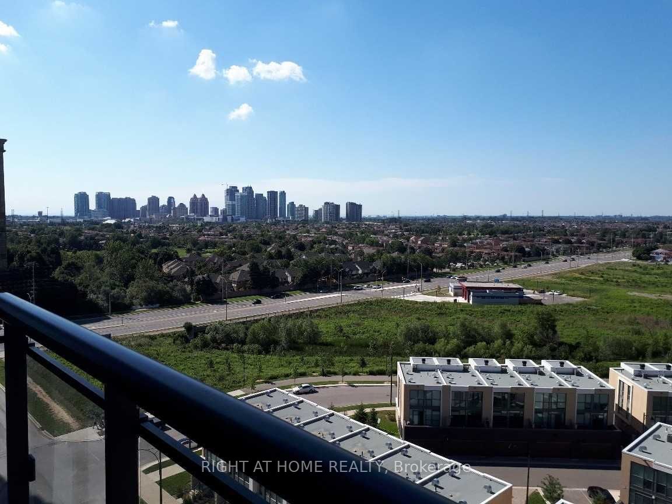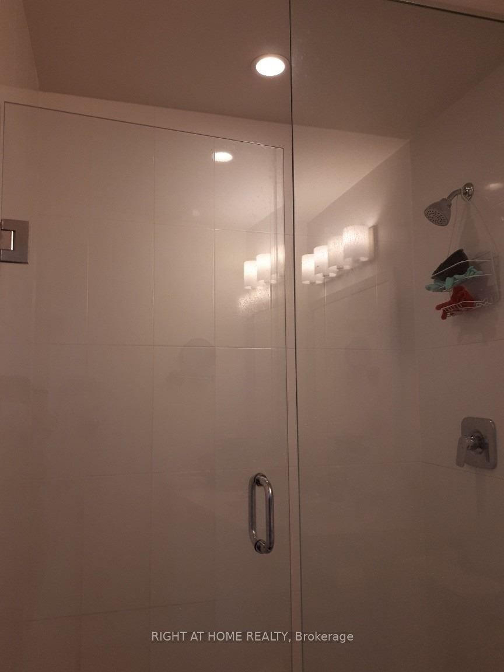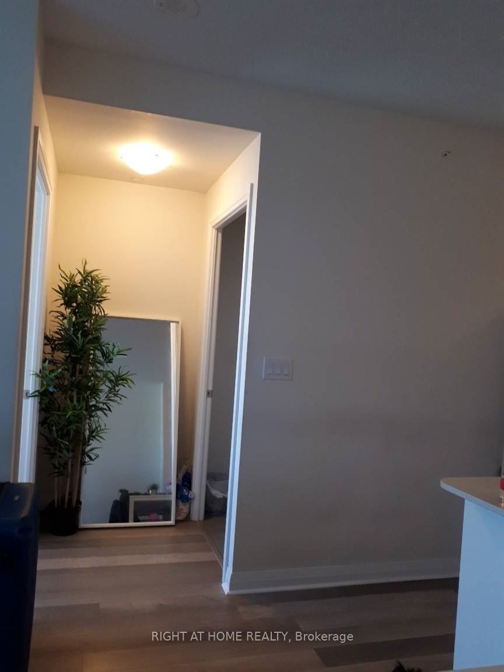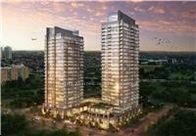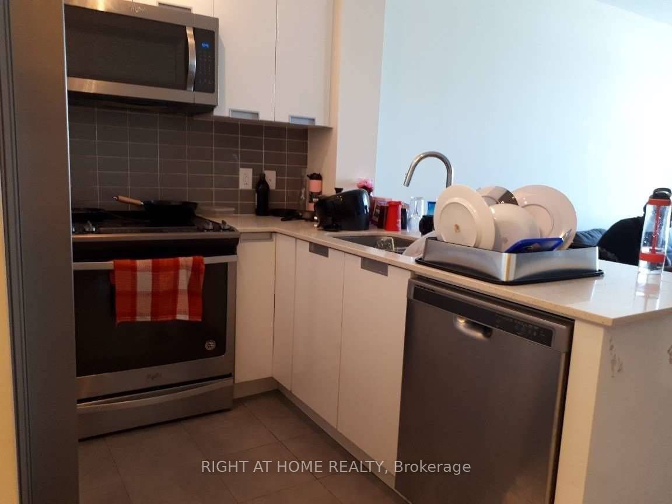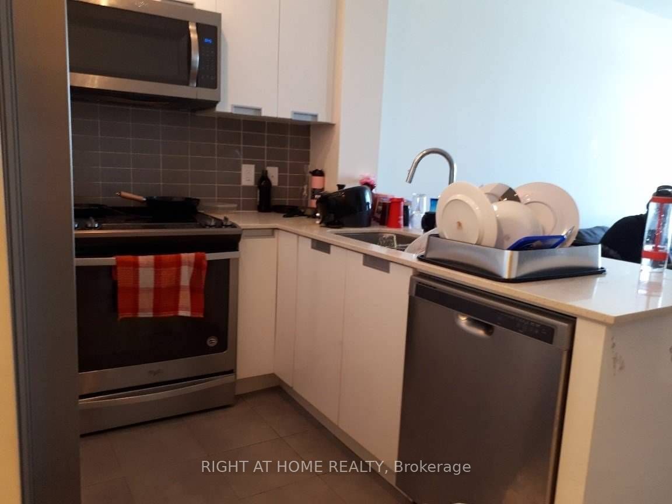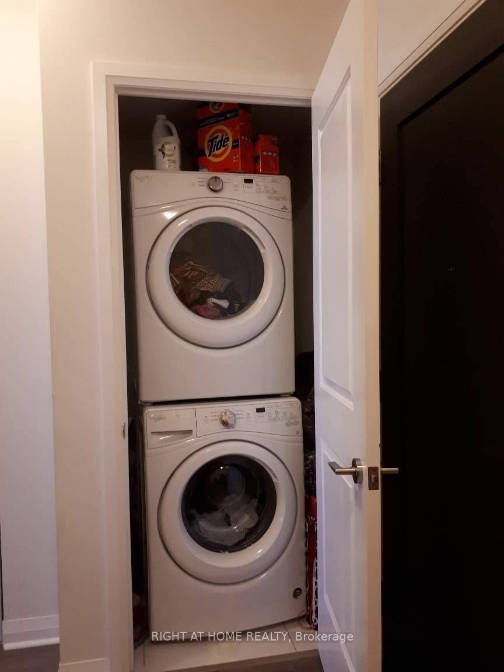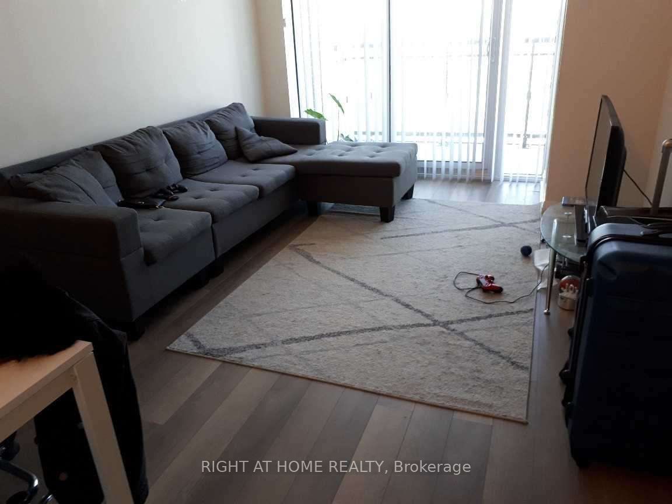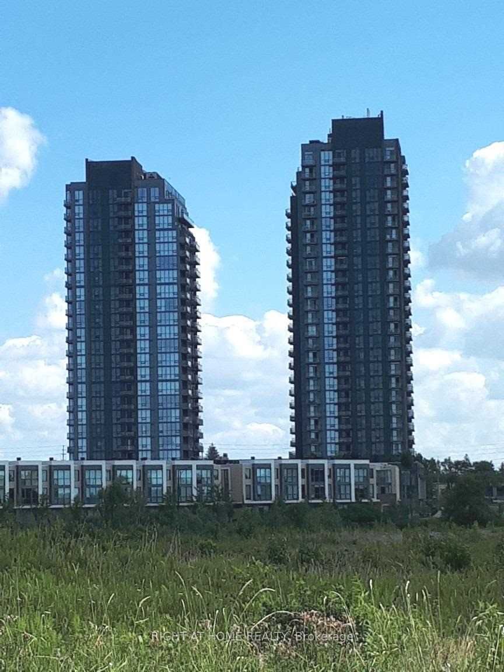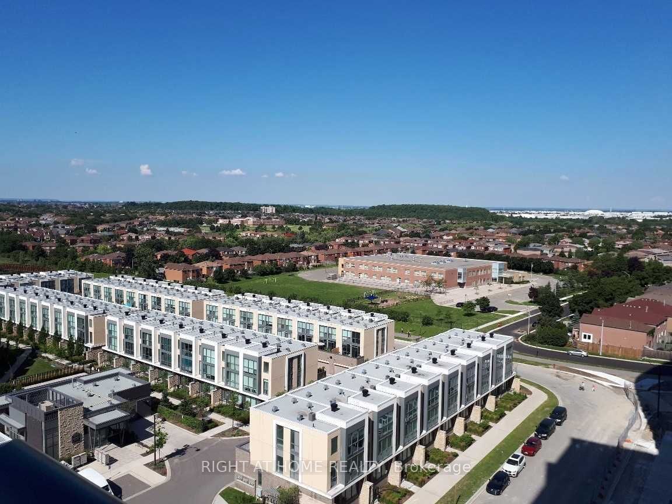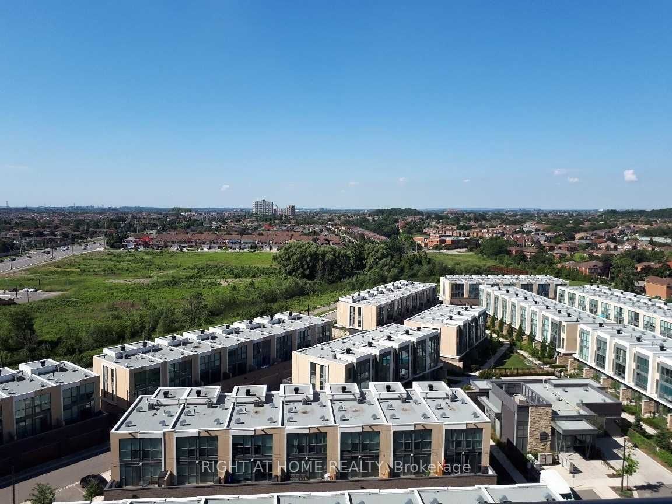$2,500
Available - For Rent
Listing ID: W9378880
5033 Four Springs Ave , Unit 1113, Mississauga, L5R 0G6, Ontario
| Urban Living In Central Mississauga With Great Convenience Enjoy Breathtaking Sunset View Walk Out To Balcony From Living Room Floor To Ceiling Windows Master Bedroom With W/I Closet Open Concept Kitchen With Quartz Countertop Upgraded Bathtub Converted To Standing Shower Aaa Tenants Only See Floor Plan In Attachment |
| Extras: Stainless Steel Kitchen Appliances Fridge Stove Over The Range Microwave Built In Dishwasher Washer & Dryer One Locker And One Parking Included *Tenant To Pay Hydro |
| Price | $2,500 |
| Address: | 5033 Four Springs Ave , Unit 1113, Mississauga, L5R 0G6, Ontario |
| Province/State: | Ontario |
| Condo Corporation No | PSCP |
| Level | 11 |
| Unit No | 13 |
| Directions/Cross Streets: | Hurontario / Eglinton |
| Rooms: | 5 |
| Bedrooms: | 1 |
| Bedrooms +: | 1 |
| Kitchens: | 1 |
| Family Room: | N |
| Basement: | None |
| Furnished: | N |
| Approximatly Age: | 6-10 |
| Property Type: | Condo Apt |
| Style: | Apartment |
| Exterior: | Concrete, Other |
| Garage Type: | Underground |
| Garage(/Parking)Space: | 1.00 |
| Drive Parking Spaces: | 1 |
| Park #1 | |
| Parking Spot: | 1 |
| Parking Type: | Owned |
| Exposure: | Sw |
| Balcony: | Open |
| Locker: | Owned |
| Pet Permited: | N |
| Retirement Home: | N |
| Approximatly Age: | 6-10 |
| Approximatly Square Footage: | 600-699 |
| CAC Included: | Y |
| Water Included: | Y |
| Common Elements Included: | Y |
| Heat Included: | Y |
| Parking Included: | Y |
| Building Insurance Included: | Y |
| Fireplace/Stove: | N |
| Heat Source: | Gas |
| Heat Type: | Forced Air |
| Central Air Conditioning: | Central Air |
| Ensuite Laundry: | Y |
| Although the information displayed is believed to be accurate, no warranties or representations are made of any kind. |
| RIGHT AT HOME REALTY |
|
|

Shawn Syed, AMP
Broker
Dir:
416-786-7848
Bus:
(416) 494-7653
Fax:
1 866 229 3159
| Book Showing | Email a Friend |
Jump To:
At a Glance:
| Type: | Condo - Condo Apt |
| Area: | Peel |
| Municipality: | Mississauga |
| Neighbourhood: | Hurontario |
| Style: | Apartment |
| Approximate Age: | 6-10 |
| Beds: | 1+1 |
| Baths: | 1 |
| Garage: | 1 |
| Fireplace: | N |
Locatin Map:

