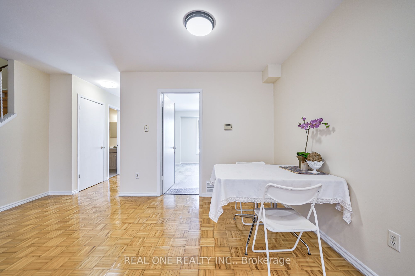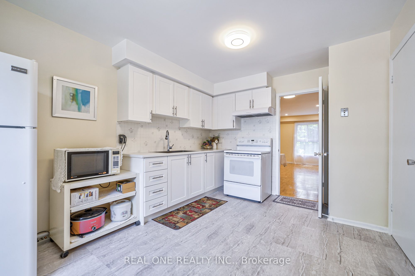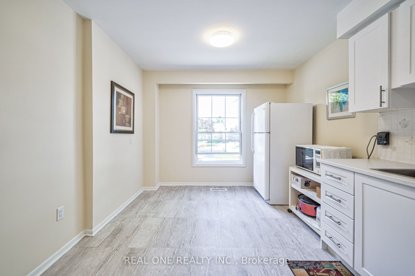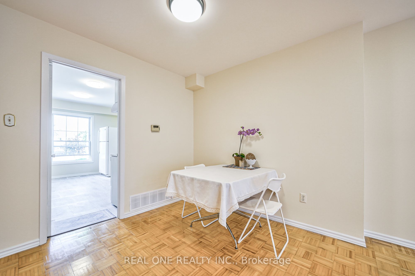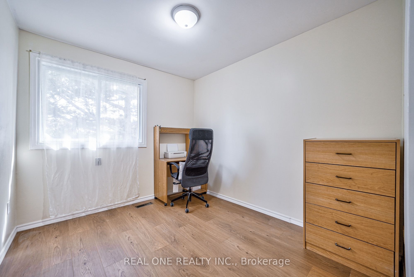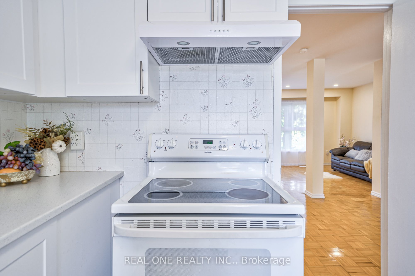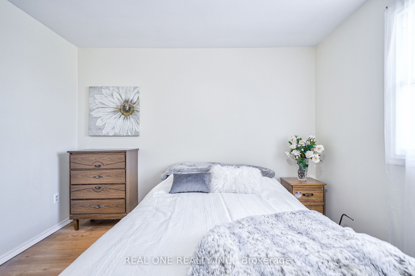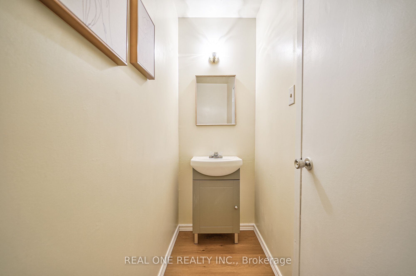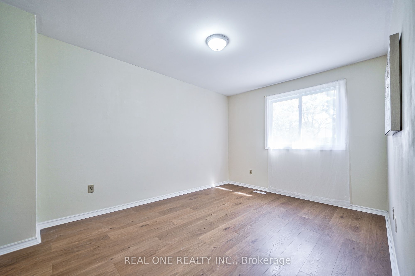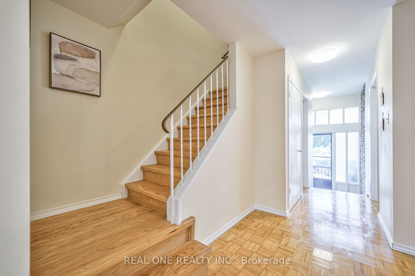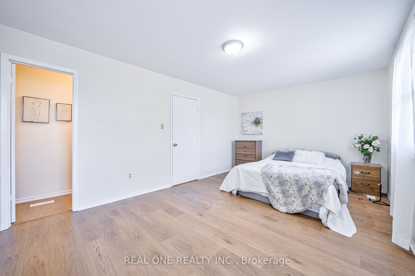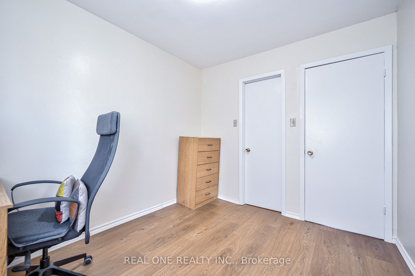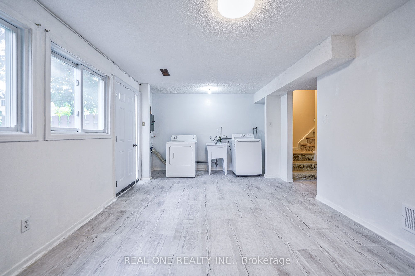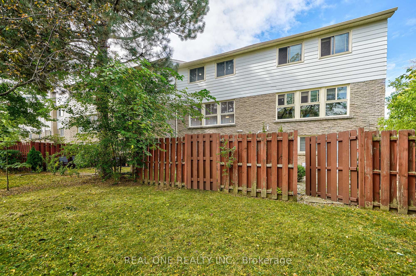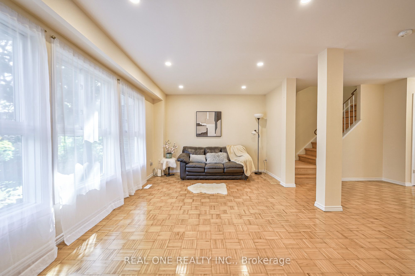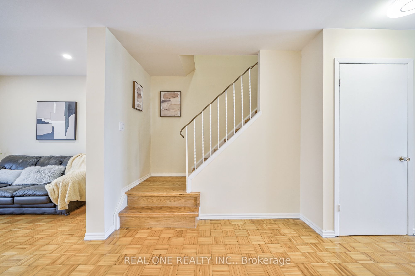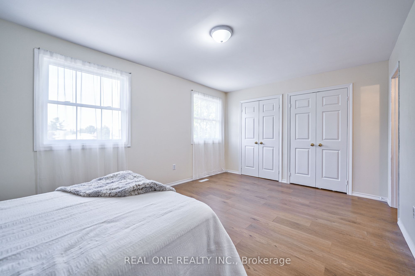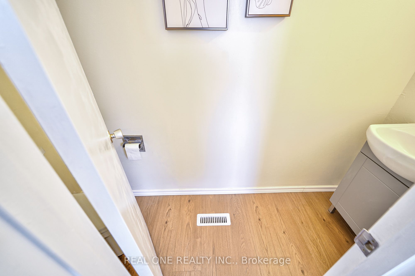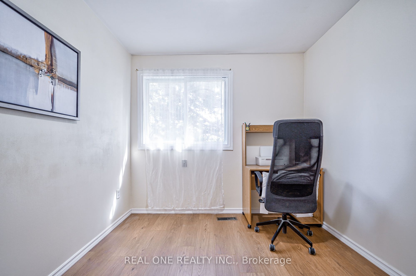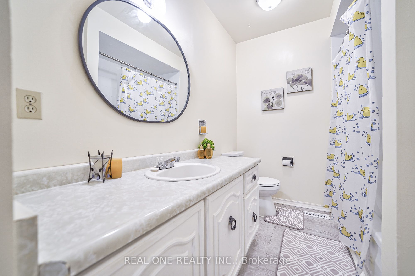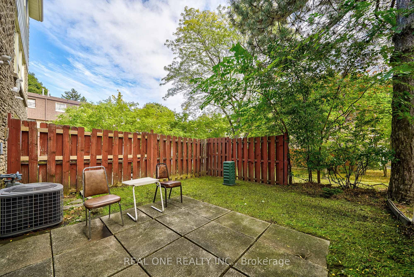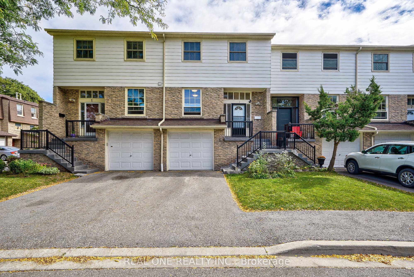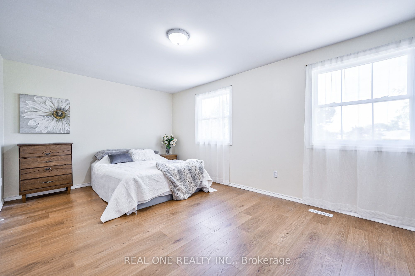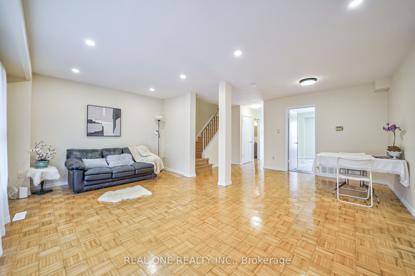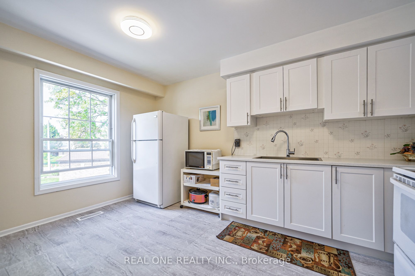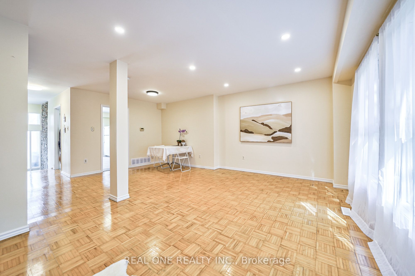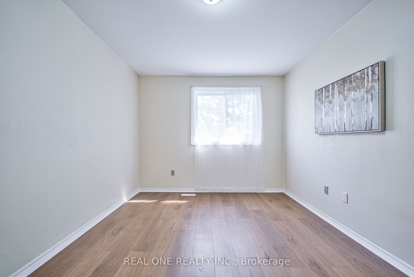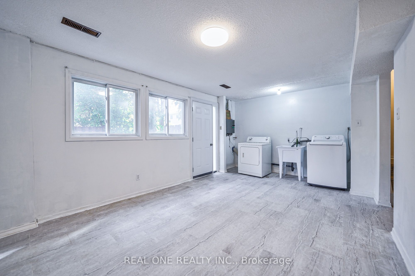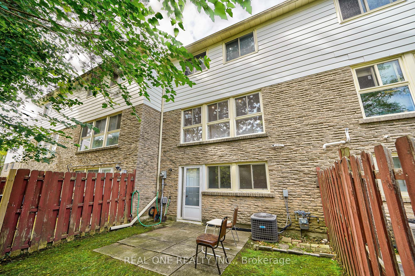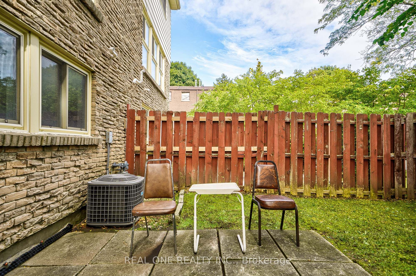$799,000
Available - For Sale
Listing ID: E9373343
81 Brookmill Blvd , Unit 3, Toronto, M1W 2L5, Ontario
| Very Bright & Spacious In The Quiet Complex* Well Maintained By The Original Owner *Rarely Walkout Bsmt * Bright Lower Level Facing South. Fully Fenced Private Backyard *Transit, Schools, Hospital, Groceries, Library, Bridletown Mall & All Other Amenities Are All In Walking Distance* Well-Maintained Condo Complex W/ Low Maint Fee Including Water & All Exterior Roof/Wndws/Garage Dr/Landscape/Snow Removal. |
| Extras: Stove, Rangehood, Fridge, Washer, Dryer, All Existing Eif's and All Existing Window Coverings. |
| Price | $799,000 |
| Taxes: | $3197.34 |
| Maintenance Fee: | 408.11 |
| Address: | 81 Brookmill Blvd , Unit 3, Toronto, M1W 2L5, Ontario |
| Province/State: | Ontario |
| Condo Corporation No | YCC |
| Level | 1 |
| Unit No | 51 |
| Directions/Cross Streets: | Warden/Finch |
| Rooms: | 6 |
| Rooms +: | 1 |
| Bedrooms: | 3 |
| Bedrooms +: | |
| Kitchens: | 1 |
| Family Room: | N |
| Basement: | Fin W/O |
| Property Type: | Condo Townhouse |
| Style: | 2-Storey |
| Exterior: | Brick |
| Garage Type: | Attached |
| Garage(/Parking)Space: | 1.00 |
| Drive Parking Spaces: | 1 |
| Park #1 | |
| Parking Type: | Exclusive |
| Exposure: | Ns |
| Balcony: | Terr |
| Locker: | None |
| Pet Permited: | Restrict |
| Approximatly Square Footage: | 1400-1599 |
| Building Amenities: | Bbqs Allowed, Visitor Parking |
| Property Features: | Fenced Yard, Hospital, Library, Park, Public Transit, School |
| Maintenance: | 408.11 |
| Water Included: | Y |
| Cabel TV Included: | Y |
| Common Elements Included: | Y |
| Parking Included: | Y |
| Building Insurance Included: | Y |
| Fireplace/Stove: | N |
| Heat Source: | Gas |
| Heat Type: | Forced Air |
| Central Air Conditioning: | Central Air |
| Laundry Level: | Lower |
$
%
Years
This calculator is for demonstration purposes only. Always consult a professional
financial advisor before making personal financial decisions.
| Although the information displayed is believed to be accurate, no warranties or representations are made of any kind. |
| REAL ONE REALTY INC. |
|
|

Shawn Syed, AMP
Broker
Dir:
416-786-7848
Bus:
(416) 494-7653
Fax:
1 866 229 3159
| Virtual Tour | Book Showing | Email a Friend |
Jump To:
At a Glance:
| Type: | Condo - Condo Townhouse |
| Area: | Toronto |
| Municipality: | Toronto |
| Neighbourhood: | L'Amoreaux |
| Style: | 2-Storey |
| Tax: | $3,197.34 |
| Maintenance Fee: | $408.11 |
| Beds: | 3 |
| Baths: | 3 |
| Garage: | 1 |
| Fireplace: | N |
Locatin Map:
Payment Calculator:

