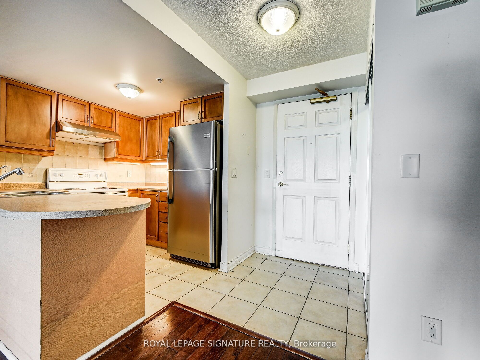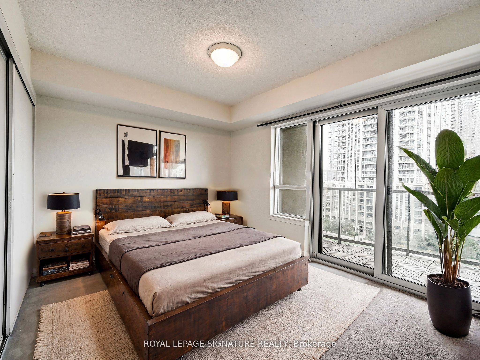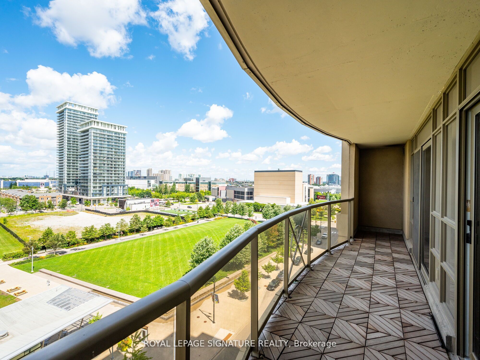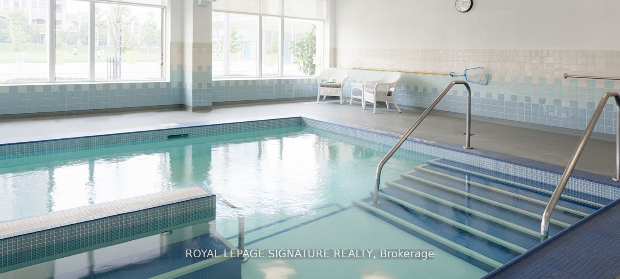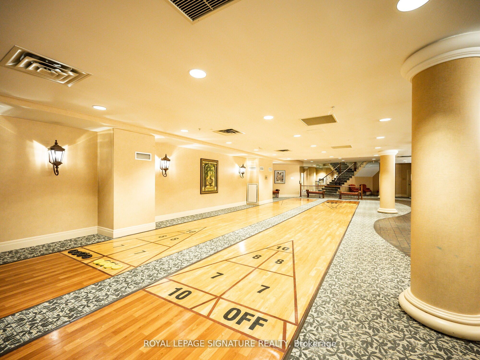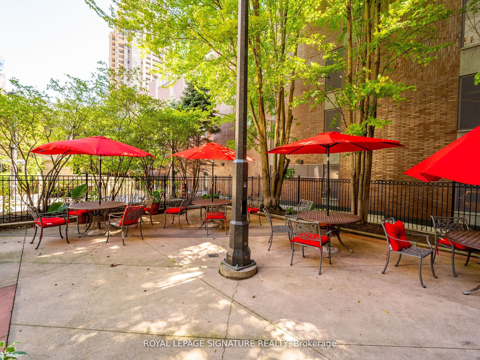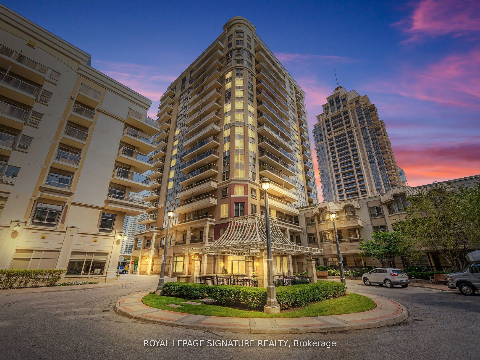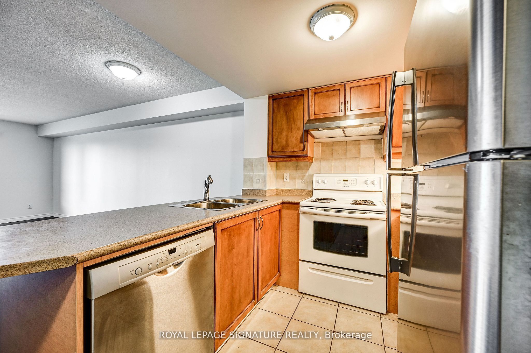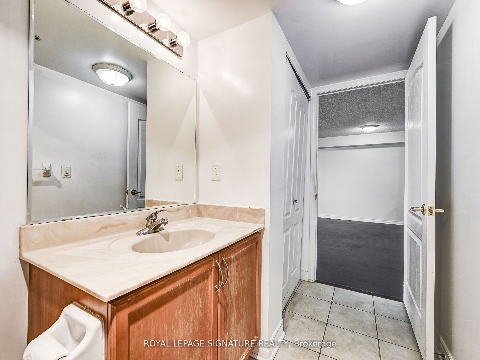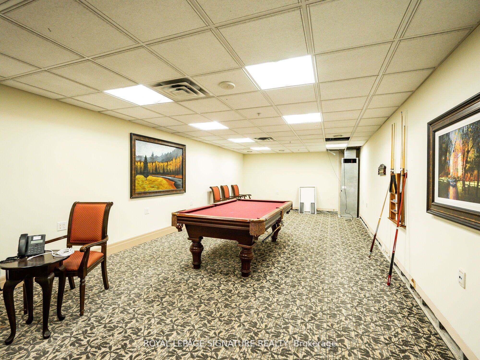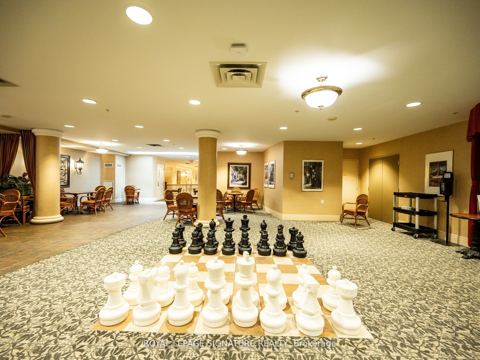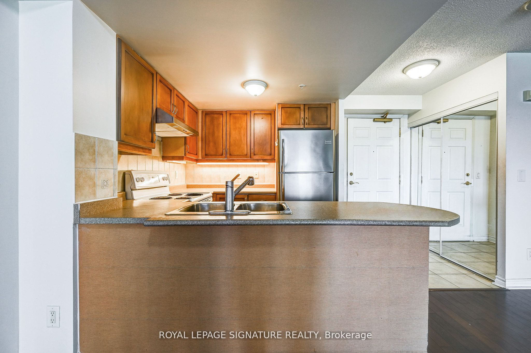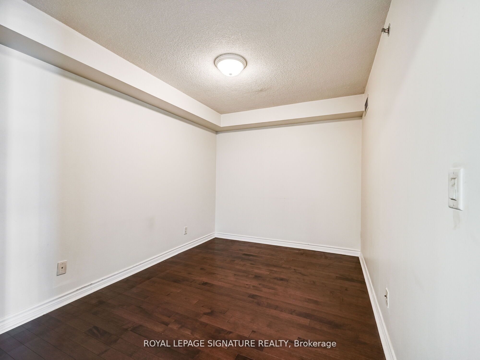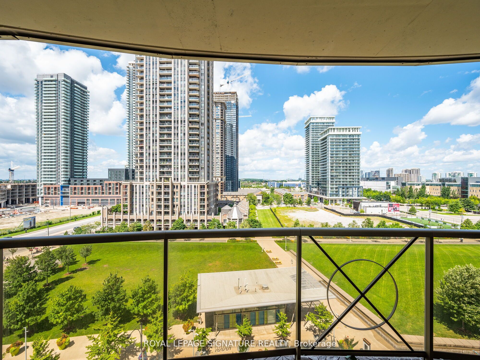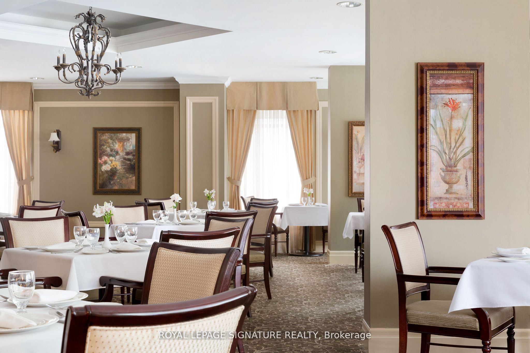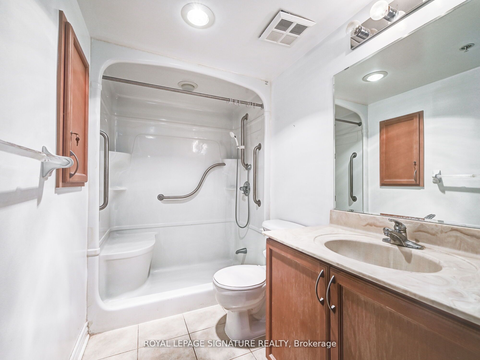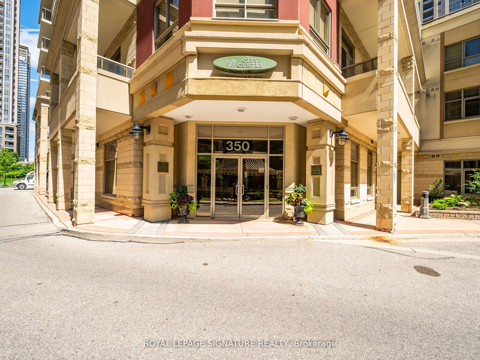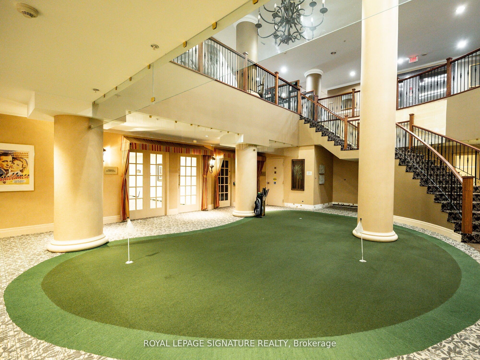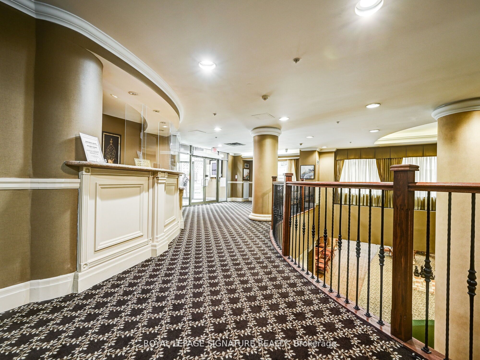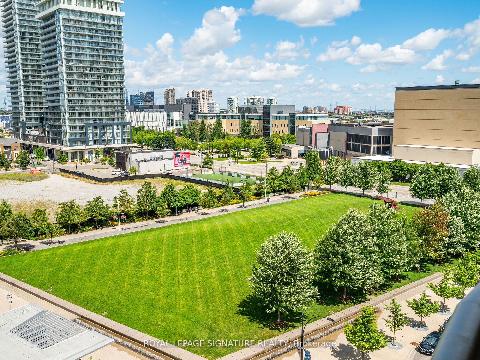$499,999
Available - For Sale
Listing ID: W9375805
350 Princess Royal Dr , Unit 906, Mississauga, L5B 4N1, Ontario
| Boasting over 800 square feet of elegantly designed space, this suite at City Centre offers a luxurious and versatile living experience. The generous primary bedroom and adaptable den, which can be easily converted into a second bedroom, exemplify refined comfort and independence. Located in the vibrant heart of Mississauga, the open-concept layout is complemented by a spacious balcony with serene parkette views. Step outside your door to a wealth of services, amenities, and social opportunities crafted to elevate your well-being and enjoyment. This residence boasts exceptional accommodations that encourage an active, fulfilling lifestyle. Ideally situated near Square One and surrounded by a variety of restaurants, shops, parks, and recreational options, this remarkable building features an array of top-tier amenities, including 24-hour security, indoor swimming pool,state-of-the-art fitness room, hair salon, wellness spa, hobby/craft room, dining room, cafe, library, and a games room |
| Price | $499,999 |
| Taxes: | $2726.30 |
| Maintenance Fee: | 673.35 |
| Address: | 350 Princess Royal Dr , Unit 906, Mississauga, L5B 4N1, Ontario |
| Province/State: | Ontario |
| Condo Corporation No | PSCC |
| Level | 9 |
| Unit No | 06 |
| Directions/Cross Streets: | Burnhamthorpe/Confederation |
| Rooms: | 5 |
| Bedrooms: | 1 |
| Bedrooms +: | 1 |
| Kitchens: | 1 |
| Family Room: | N |
| Basement: | None |
| Approximatly Age: | 16-30 |
| Property Type: | Condo Apt |
| Style: | Apartment |
| Exterior: | Concrete |
| Garage Type: | Underground |
| Garage(/Parking)Space: | 1.00 |
| Drive Parking Spaces: | 0 |
| Park #1 | |
| Parking Spot: | 36 |
| Parking Type: | Common |
| Legal Description: | 2 |
| Exposure: | N |
| Balcony: | Open |
| Locker: | Exclusive |
| Pet Permited: | Restrict |
| Approximatly Age: | 16-30 |
| Approximatly Square Footage: | 800-899 |
| Building Amenities: | Exercise Room, Games Room, Party/Meeting Room, Recreation Room, Visitor Parking |
| Property Features: | Arts Centre, Park, Public Transit, Rec Centre, School, School Bus Route |
| Maintenance: | 673.35 |
| CAC Included: | Y |
| Water Included: | Y |
| Common Elements Included: | Y |
| Heat Included: | Y |
| Parking Included: | Y |
| Building Insurance Included: | Y |
| Fireplace/Stove: | N |
| Heat Source: | Gas |
| Heat Type: | Forced Air |
| Central Air Conditioning: | Central Air |
| Laundry Level: | Main |
| Ensuite Laundry: | Y |
$
%
Years
This calculator is for demonstration purposes only. Always consult a professional
financial advisor before making personal financial decisions.
| Although the information displayed is believed to be accurate, no warranties or representations are made of any kind. |
| ROYAL LEPAGE SIGNATURE REALTY |
|
|

Shawn Syed, AMP
Broker
Dir:
416-786-7848
Bus:
(416) 494-7653
Fax:
1 866 229 3159
| Book Showing | Email a Friend |
Jump To:
At a Glance:
| Type: | Condo - Condo Apt |
| Area: | Peel |
| Municipality: | Mississauga |
| Neighbourhood: | City Centre |
| Style: | Apartment |
| Approximate Age: | 16-30 |
| Tax: | $2,726.3 |
| Maintenance Fee: | $673.35 |
| Beds: | 1+1 |
| Baths: | 1 |
| Garage: | 1 |
| Fireplace: | N |
Locatin Map:
Payment Calculator:

