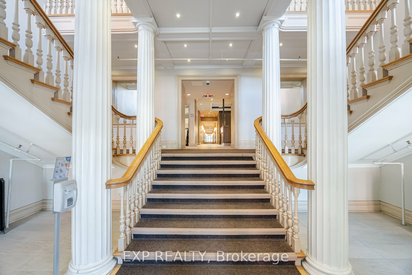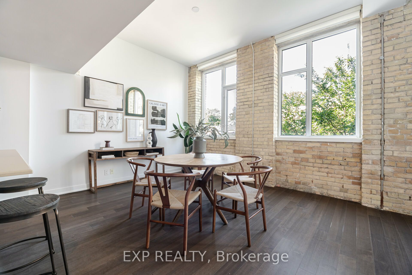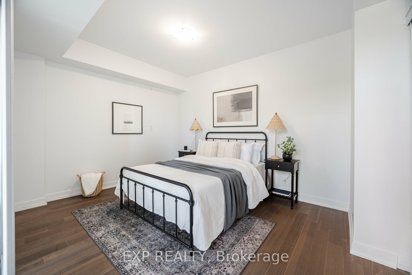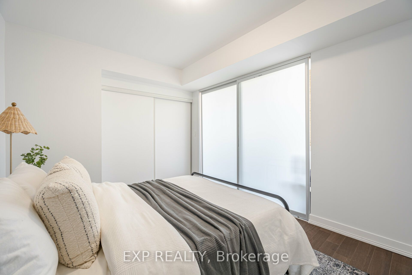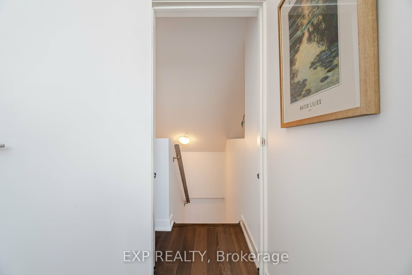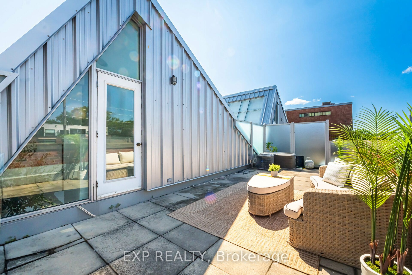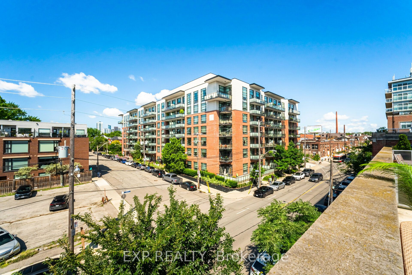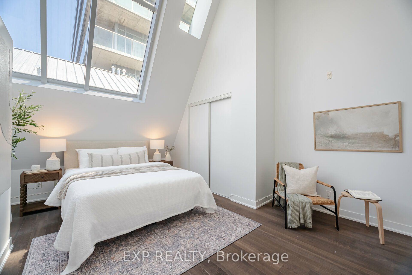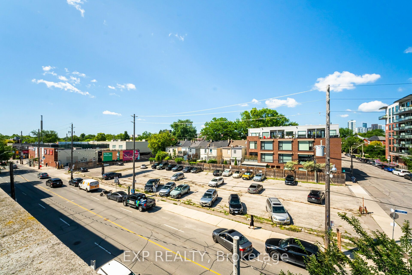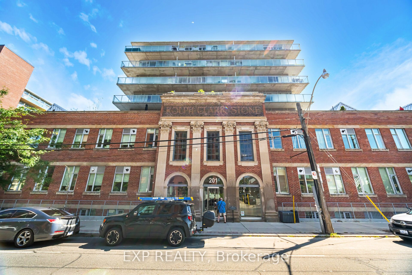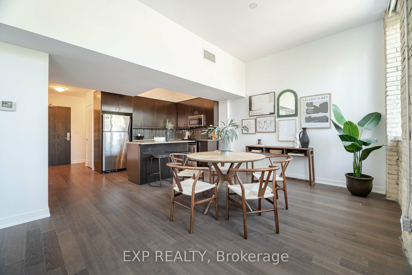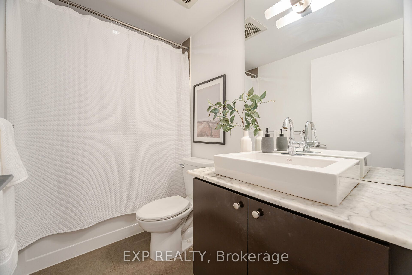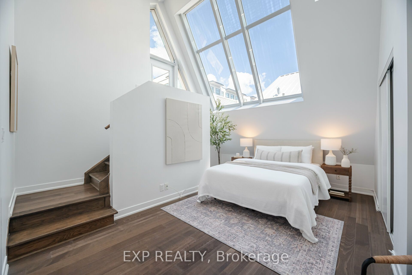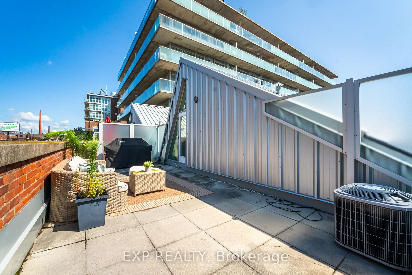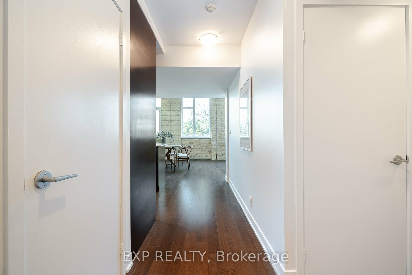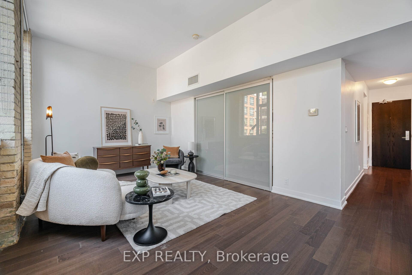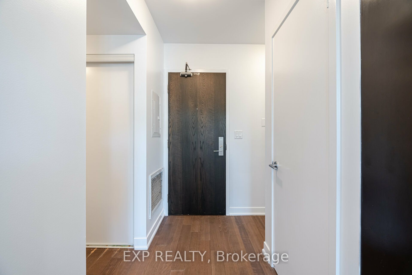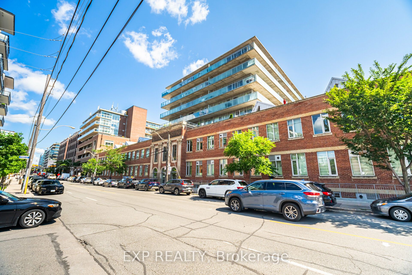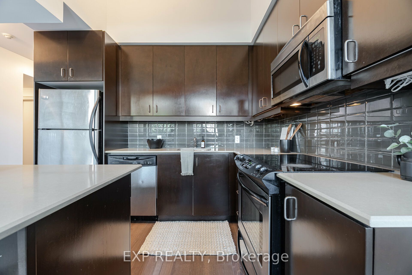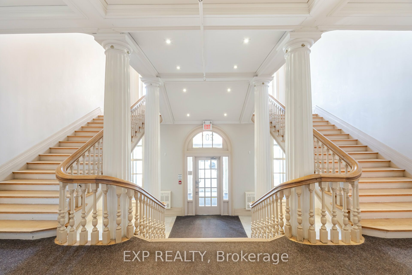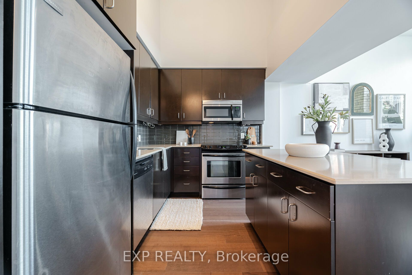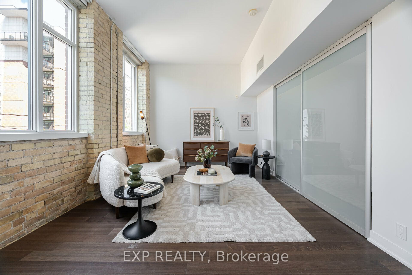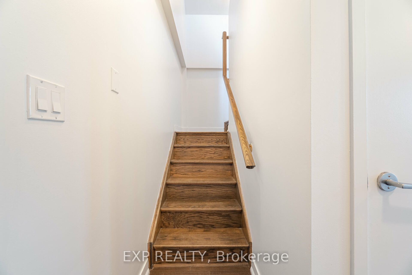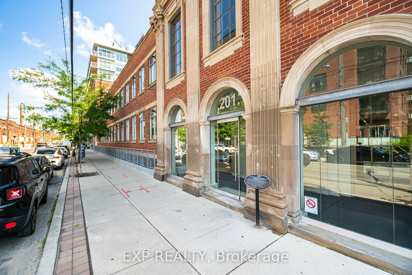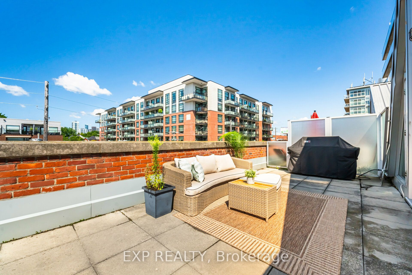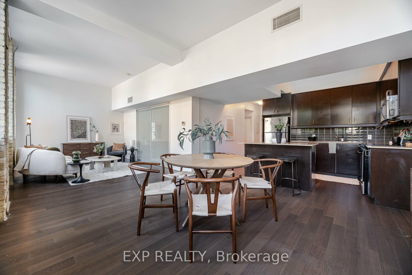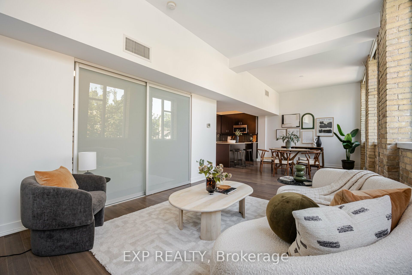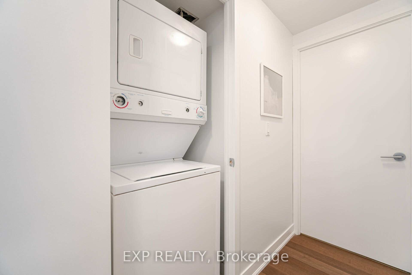$999,900
Available - For Sale
Listing ID: E9377749
201 Carlaw Ave , Unit 230, Toronto, M4M 2S3, Ontario
| Step into this Space where Chic meets Sophisticated Elegance, Exposed Brick and Expansive Windows that Flood the Rooms with Natural Light. The Open-Concept living area has a Cozy Ambiance for Relaxation or Hosting guests in Style. A Highlight of this Loft is its Private Rooftop Terrace where you can Spend Evenings Unwinding while enjoying Dinner under the Stars. Both Bedrooms are a Serene Retreat and Exceptionally sized. This Loft provides the perfect blend of Urban Living in the Heart of Leslieville with lots of great Cafes Bistros, Boutique Shops, Restaurants, Parks and Friendly Neighbours |
| Extras: Fridge, stove, microwave, dishwasher, (washer and dryer in as is condition), barbecue, window coverings |
| Price | $999,900 |
| Taxes: | $4144.16 |
| Maintenance Fee: | 881.63 |
| Address: | 201 Carlaw Ave , Unit 230, Toronto, M4M 2S3, Ontario |
| Province/State: | Ontario |
| Condo Corporation No | TSCC |
| Level | 2 |
| Unit No | 31 |
| Directions/Cross Streets: | Carlaw & Queen Street |
| Rooms: | 7 |
| Bedrooms: | 2 |
| Bedrooms +: | |
| Kitchens: | 1 |
| Family Room: | N |
| Basement: | None |
| Property Type: | Condo Apt |
| Style: | Loft |
| Exterior: | Brick |
| Garage Type: | Underground |
| Garage(/Parking)Space: | 1.00 |
| Drive Parking Spaces: | 0 |
| Park #1 | |
| Parking Spot: | 7 |
| Parking Type: | Owned |
| Legal Description: | C |
| Exposure: | W |
| Balcony: | Terr |
| Locker: | Owned |
| Pet Permited: | Restrict |
| Approximatly Square Footage: | 1200-1399 |
| Building Amenities: | Bbqs Allowed, Bike Storage, Concierge, Media Room, Party/Meeting Room, Visitor Parking |
| Property Features: | Arts Centre, Beach, Hospital, Park, School |
| Maintenance: | 881.63 |
| Water Included: | Y |
| Common Elements Included: | Y |
| Parking Included: | Y |
| Building Insurance Included: | Y |
| Fireplace/Stove: | N |
| Heat Source: | Gas |
| Heat Type: | Forced Air |
| Central Air Conditioning: | Central Air |
| Laundry Level: | Main |
| Elevator Lift: | Y |
$
%
Years
This calculator is for demonstration purposes only. Always consult a professional
financial advisor before making personal financial decisions.
| Although the information displayed is believed to be accurate, no warranties or representations are made of any kind. |
| EXP REALTY |
|
|

Shawn Syed, AMP
Broker
Dir:
416-786-7848
Bus:
(416) 494-7653
Fax:
1 866 229 3159
| Virtual Tour | Book Showing | Email a Friend |
Jump To:
At a Glance:
| Type: | Condo - Condo Apt |
| Area: | Toronto |
| Municipality: | Toronto |
| Neighbourhood: | South Riverdale |
| Style: | Loft |
| Tax: | $4,144.16 |
| Maintenance Fee: | $881.63 |
| Beds: | 2 |
| Baths: | 2 |
| Garage: | 1 |
| Fireplace: | N |
Locatin Map:
Payment Calculator:

