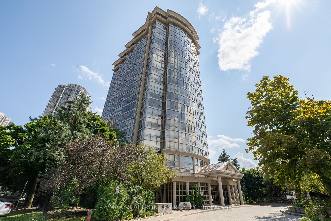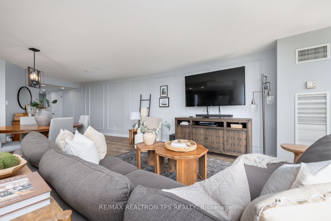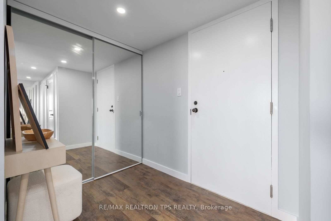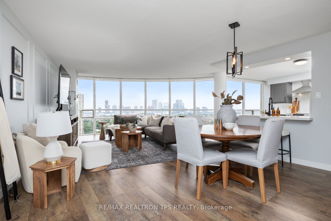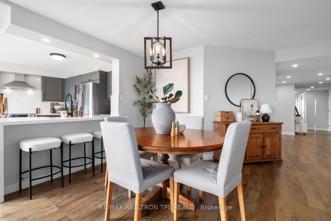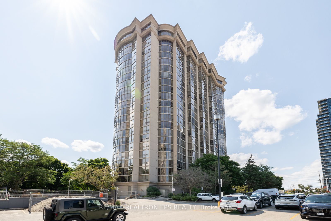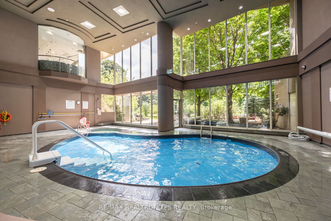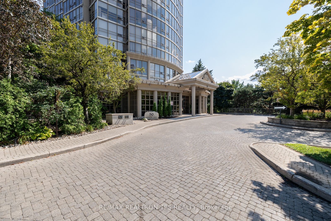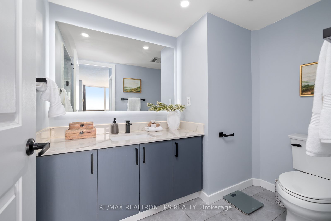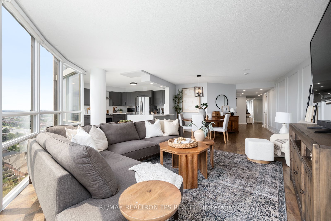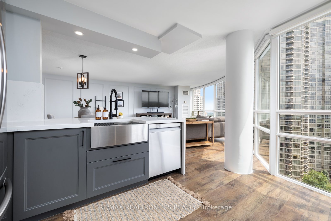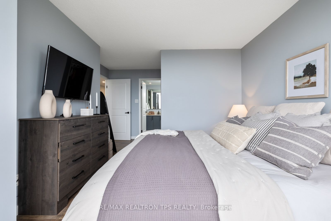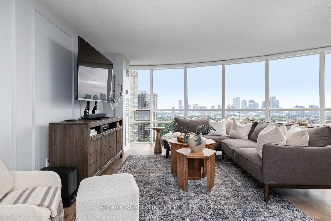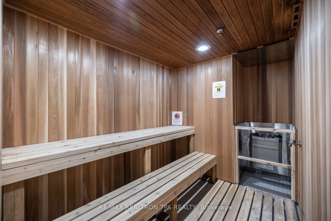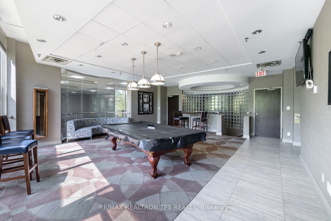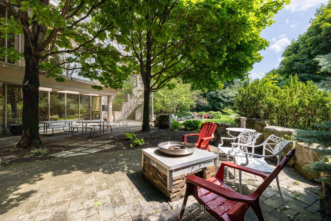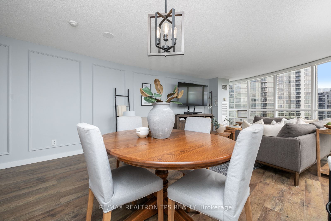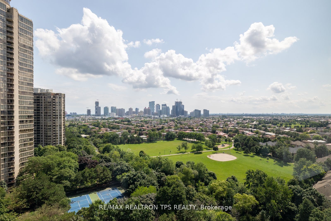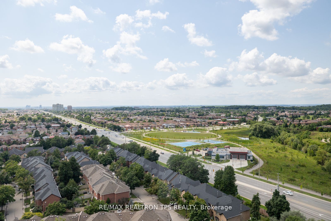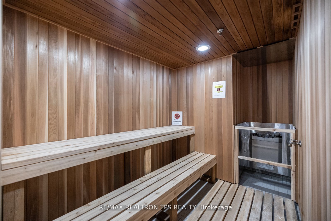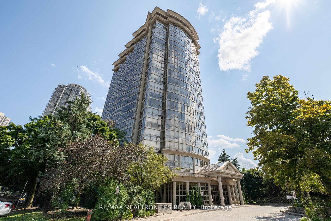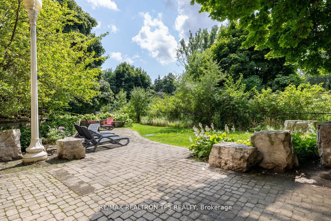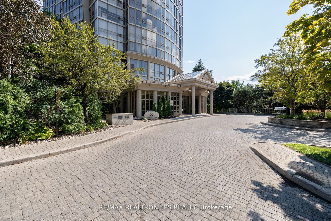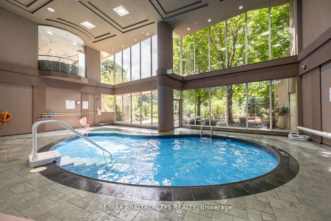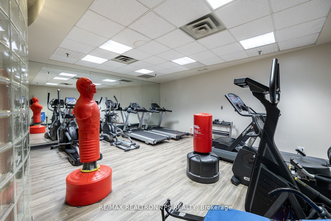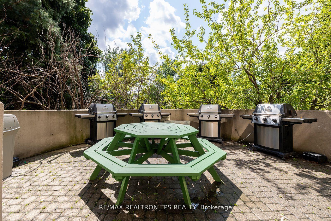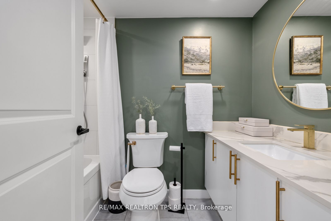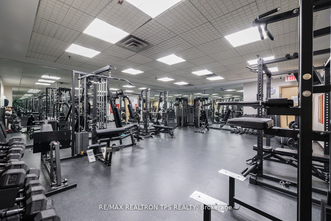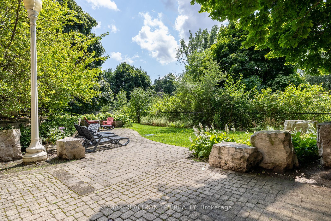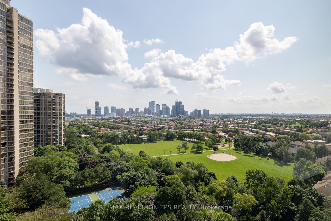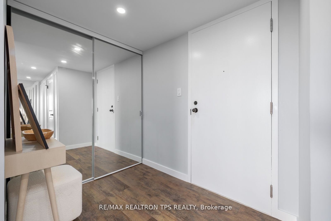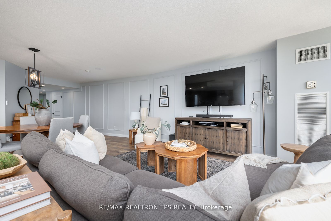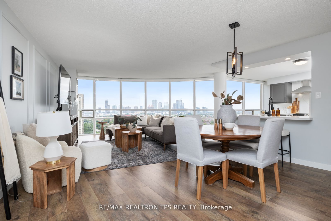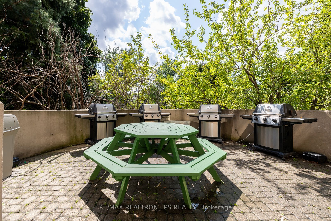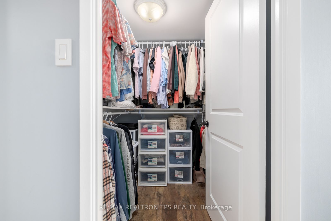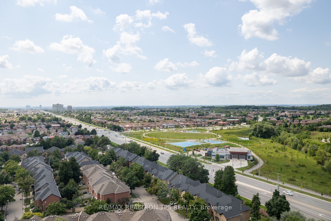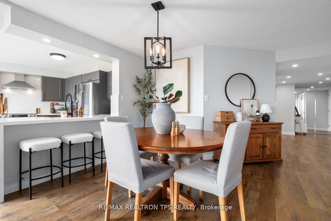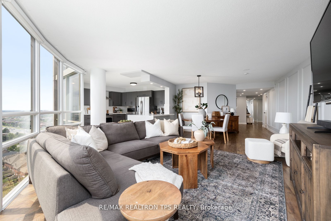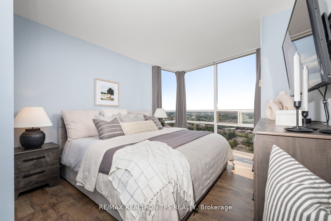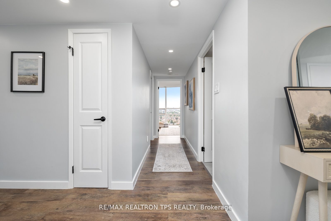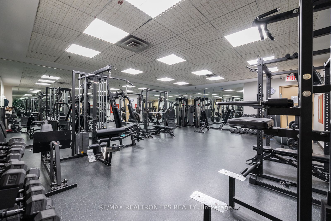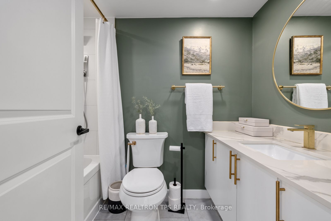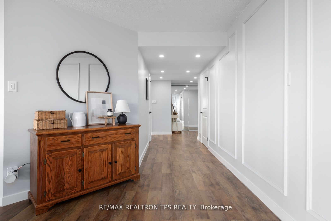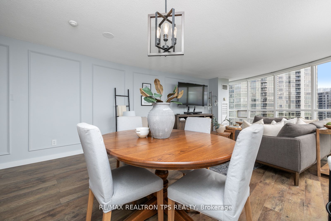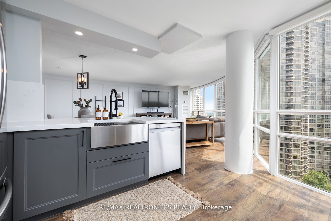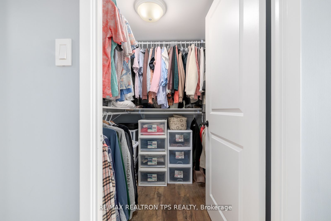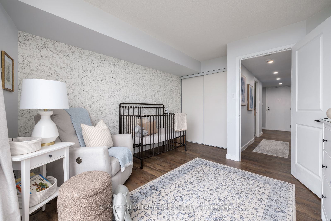$729,000
Available - For Sale
Listing ID: W9307313
50 Eglinton Ave West , Unit 1707, Mississauga, L5R 3P5, Ontario
| Welcome to your dream home in the heart of Mississauga! This exquisite 2-bedroom, 2-bathroom condo in the sought-after Esprit building is a true gem, ready for you to move right in. Every inch of this 1,250 sq ft designer-finished residence boasts meticulous renovations and high-end finishes throughout. The gourmet kitchen features a sleek stainless steel apron sink, built-in stainless steel appliances, and elegant quartz countertops with a waterfall island edge and stylish backsplash. The open-concept living and dining areas offer breathtaking, unobstructed views of lush green spaces and panoramic cityscapes, including the Toronto and Mississauga skylines. Floor-to-ceiling windows flood the space with natural light, highlighting the high-quality engineered laminate flooring and modern fixtures. Enjoy the buildings extensive amenities, including an indoor pool, jacuzzi, sauna, 24-hour concierge, exercise room,squash court, party room, outdoor BBQ and patio area, as well as a mini library and games room. Ample visitor parking is available for your guests. Conveniently located near Square One Shopping Mall,grocery stores, dining, entertainment, parks, and schools, this condo offers easy access to major highways (403 |
| Price | $729,000 |
| Taxes: | $3180.70 |
| Maintenance Fee: | 1065.00 |
| Address: | 50 Eglinton Ave West , Unit 1707, Mississauga, L5R 3P5, Ontario |
| Province/State: | Ontario |
| Condo Corporation No | PCC |
| Level | 16 |
| Unit No | 07 |
| Directions/Cross Streets: | Eglinton/Hurontario St |
| Rooms: | 8 |
| Bedrooms: | 2 |
| Bedrooms +: | |
| Kitchens: | 1 |
| Family Room: | Y |
| Basement: | None |
| Property Type: | Condo Apt |
| Style: | Apartment |
| Exterior: | Concrete |
| Garage Type: | Underground |
| Garage(/Parking)Space: | 1.00 |
| Drive Parking Spaces: | 1 |
| Park #1 | |
| Parking Type: | Owned |
| Legal Description: | 46 |
| Exposure: | Sw |
| Balcony: | None |
| Locker: | Owned |
| Pet Permited: | Restrict |
| Approximatly Square Footage: | 1200-1399 |
| Building Amenities: | Gym, Indoor Pool, Party/Meeting Room, Squash/Racquet Court, Visitor Parking |
| Property Features: | Clear View, Grnbelt/Conserv, Hospital, Public Transit, Ravine, Rec Centre |
| Maintenance: | 1065.00 |
| CAC Included: | Y |
| Water Included: | Y |
| Heat Included: | Y |
| Parking Included: | Y |
| Building Insurance Included: | Y |
| Fireplace/Stove: | N |
| Heat Source: | Gas |
| Heat Type: | Forced Air |
| Central Air Conditioning: | Central Air |
| Laundry Level: | Main |
| Ensuite Laundry: | Y |
$
%
Years
This calculator is for demonstration purposes only. Always consult a professional
financial advisor before making personal financial decisions.
| Although the information displayed is believed to be accurate, no warranties or representations are made of any kind. |
| RE/MAX REALTRON TPS REALTY |
|
|

Shawn Syed, AMP
Broker
Dir:
416-786-7848
Bus:
(416) 494-7653
Fax:
1 866 229 3159
| Virtual Tour | Book Showing | Email a Friend |
Jump To:
At a Glance:
| Type: | Condo - Condo Apt |
| Area: | Peel |
| Municipality: | Mississauga |
| Neighbourhood: | Hurontario |
| Style: | Apartment |
| Tax: | $3,180.7 |
| Maintenance Fee: | $1,065 |
| Beds: | 2 |
| Baths: | 2 |
| Garage: | 1 |
| Fireplace: | N |
Locatin Map:
Payment Calculator:

