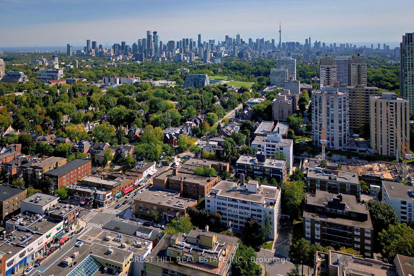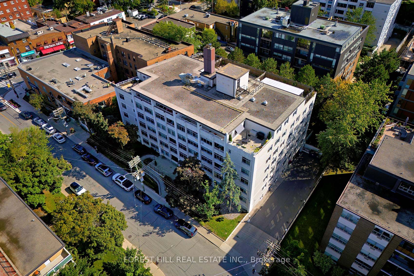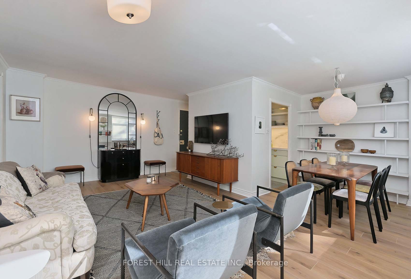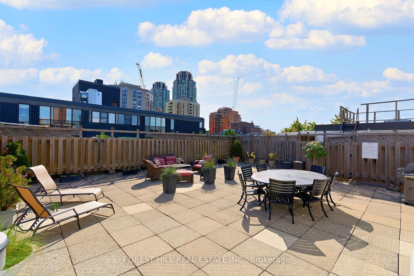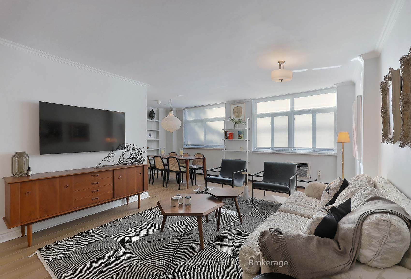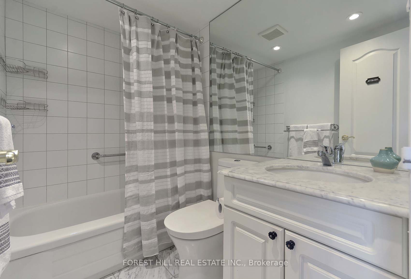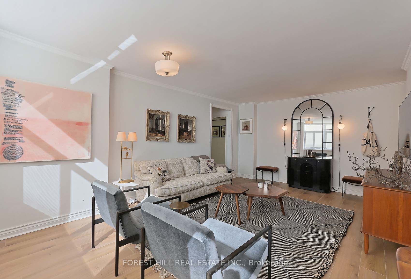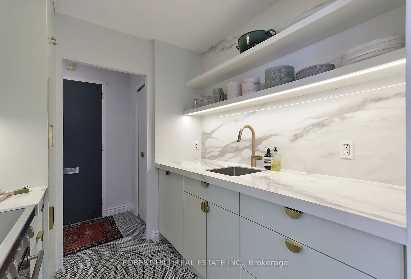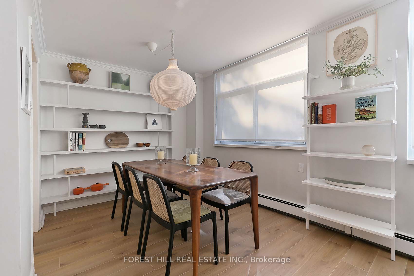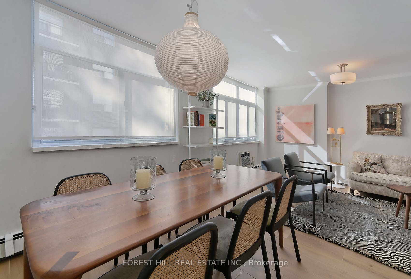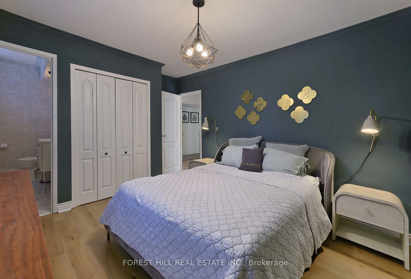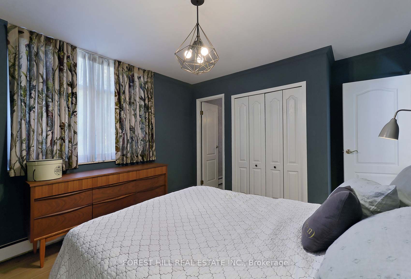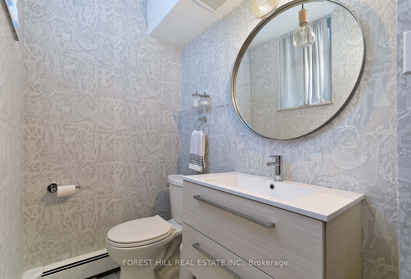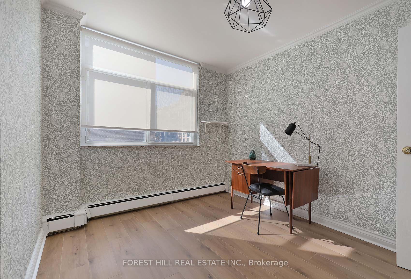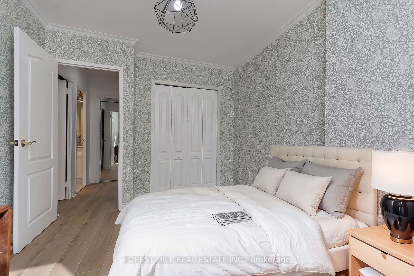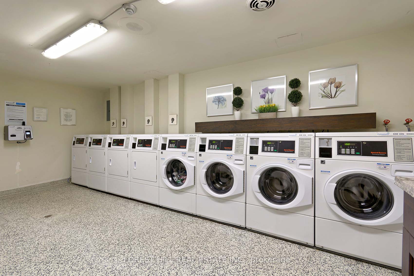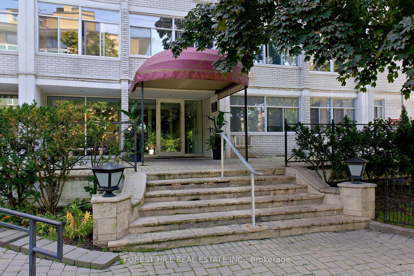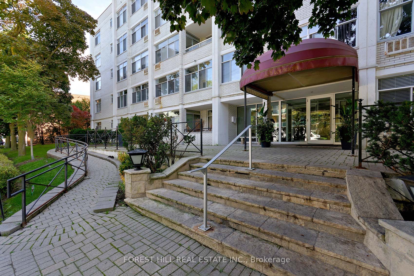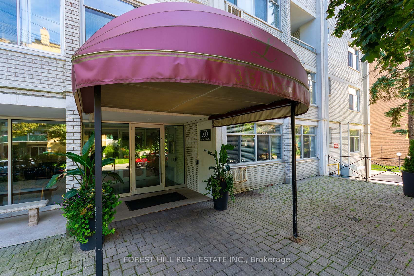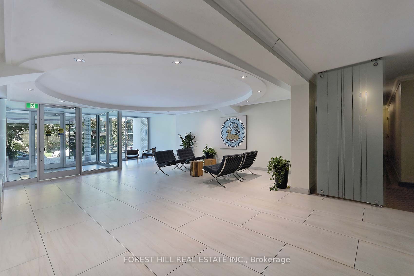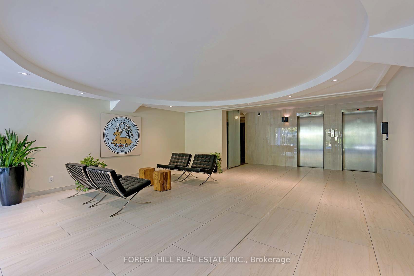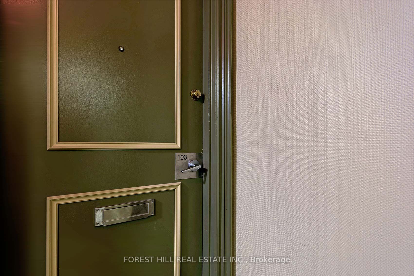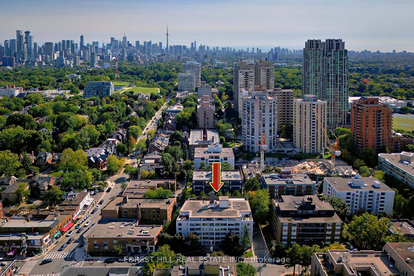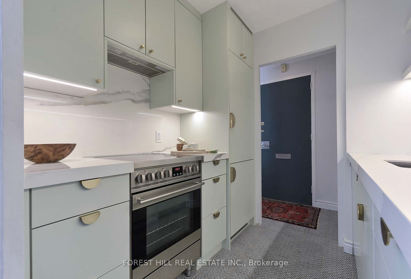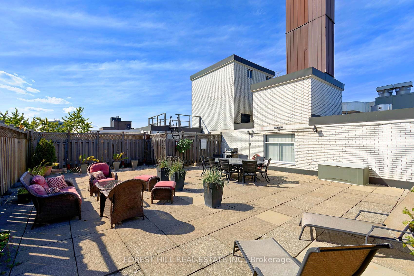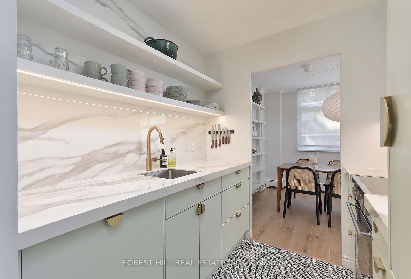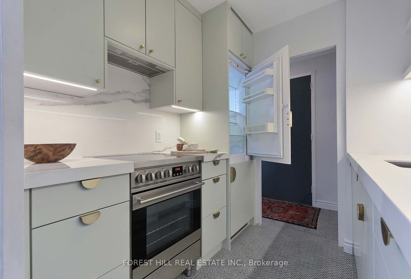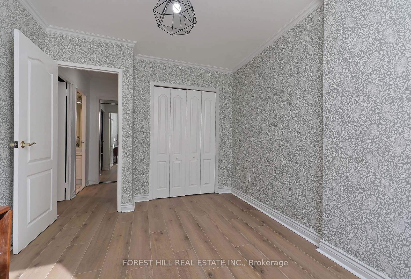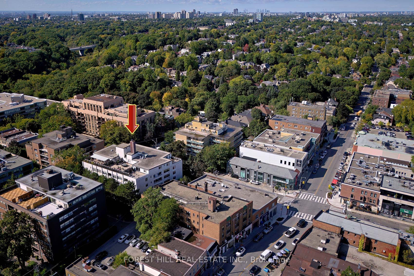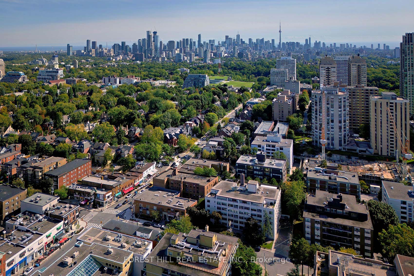$695,000
Available - For Sale
Listing ID: C9375946
335 Lonsdale Rd , Unit 103, Toronto, M5P 1R4, Ontario
| Rarely Available, This Stunning, Professionally Designed And Tastefully Renovated 2 Bedroom, 2 Bathroom Ground Floor Suite Is Sure To Impress. A Boutique, Low Rise, Building Nestled In The Coveted Forest Hill Enclave With Everything At Your Doorstep. A Ground Floor Suite That Provides Easy And Convenient Access In And Out And No Elevator Wait Time. Step Inside This Warm And Inviting, Sun Filled Suite And Enjoy The Spaciousness. The Beautiful, Well-Appointed Kitchen Offers Integrated Appliances And Porcelain Countertops. The Newly Installed Laminate Flooring In The Living Room, Dining Room, Hallway, And Bedrooms Adds A Modern Touch And A Nice Flow Throughout. Being A Corner Unit With A North/West Exposure, There Is An Abundance Of Natural Light. The Well Designed And Functional Layout Lends Itself Perfectly To Comfortable Living And Easy Entertaining. The Ultimate Convenience Of An Underground Parking Spot And A Generous Amount Of Closet Space As Well As An Underground Storage Locker! Maintenance Fees Include All Utilities! Enjoy The Benefit of Close Proximity To The Village Shops And Restaurants And Amenities Such As Greenhouse Juice, Starbucks, Cafe Landwer, Banfi, Mashu Mashu, LCBO, Forest Hill Fitness, Banks, And Galleries. Minutes To The St. Clair West Subway. Truly A Special Opportunity! |
| Extras: Designer Kitchen (2021), 2 Piece Ensuite Bathroom (2021), Tile Flooring In Foyer, Kitchen, Ensuite Bathroom (2021), New Laminate Flooring In Living Rm, Dining Room, Hallway, Bedrooms (Sept 2024), Professionally Painted Throughout (2021) |
| Price | $695,000 |
| Taxes: | $2696.64 |
| Maintenance Fee: | 1131.51 |
| Address: | 335 Lonsdale Rd , Unit 103, Toronto, M5P 1R4, Ontario |
| Province/State: | Ontario |
| Condo Corporation No | TSCP |
| Level | 1 |
| Unit No | 3 |
| Directions/Cross Streets: | Spadina Rd/Lonsdale Rd |
| Rooms: | 5 |
| Bedrooms: | 2 |
| Bedrooms +: | |
| Kitchens: | 1 |
| Family Room: | N |
| Basement: | None |
| Property Type: | Condo Apt |
| Style: | Apartment |
| Exterior: | Brick |
| Garage Type: | Underground |
| Garage(/Parking)Space: | 1.00 |
| Drive Parking Spaces: | 0 |
| Park #1 | |
| Parking Type: | Owned |
| Legal Description: | A #25 |
| Exposure: | Nw |
| Balcony: | None |
| Locker: | Owned |
| Pet Permited: | Restrict |
| Approximatly Square Footage: | 800-899 |
| Building Amenities: | Rooftop Deck/Garden |
| Property Features: | Library, Park, Place Of Worship, Public Transit, School |
| Maintenance: | 1131.51 |
| Hydro Included: | Y |
| Water Included: | Y |
| Common Elements Included: | Y |
| Heat Included: | Y |
| Parking Included: | Y |
| Building Insurance Included: | Y |
| Fireplace/Stove: | N |
| Heat Source: | Gas |
| Heat Type: | Radiant |
| Central Air Conditioning: | Wall Unit |
$
%
Years
This calculator is for demonstration purposes only. Always consult a professional
financial advisor before making personal financial decisions.
| Although the information displayed is believed to be accurate, no warranties or representations are made of any kind. |
| FOREST HILL REAL ESTATE INC. |
|
|

Shawn Syed, AMP
Broker
Dir:
416-786-7848
Bus:
(416) 494-7653
Fax:
1 866 229 3159
| Virtual Tour | Book Showing | Email a Friend |
Jump To:
At a Glance:
| Type: | Condo - Condo Apt |
| Area: | Toronto |
| Municipality: | Toronto |
| Neighbourhood: | Forest Hill South |
| Style: | Apartment |
| Tax: | $2,696.64 |
| Maintenance Fee: | $1,131.51 |
| Beds: | 2 |
| Baths: | 2 |
| Garage: | 1 |
| Fireplace: | N |
Locatin Map:
Payment Calculator:

