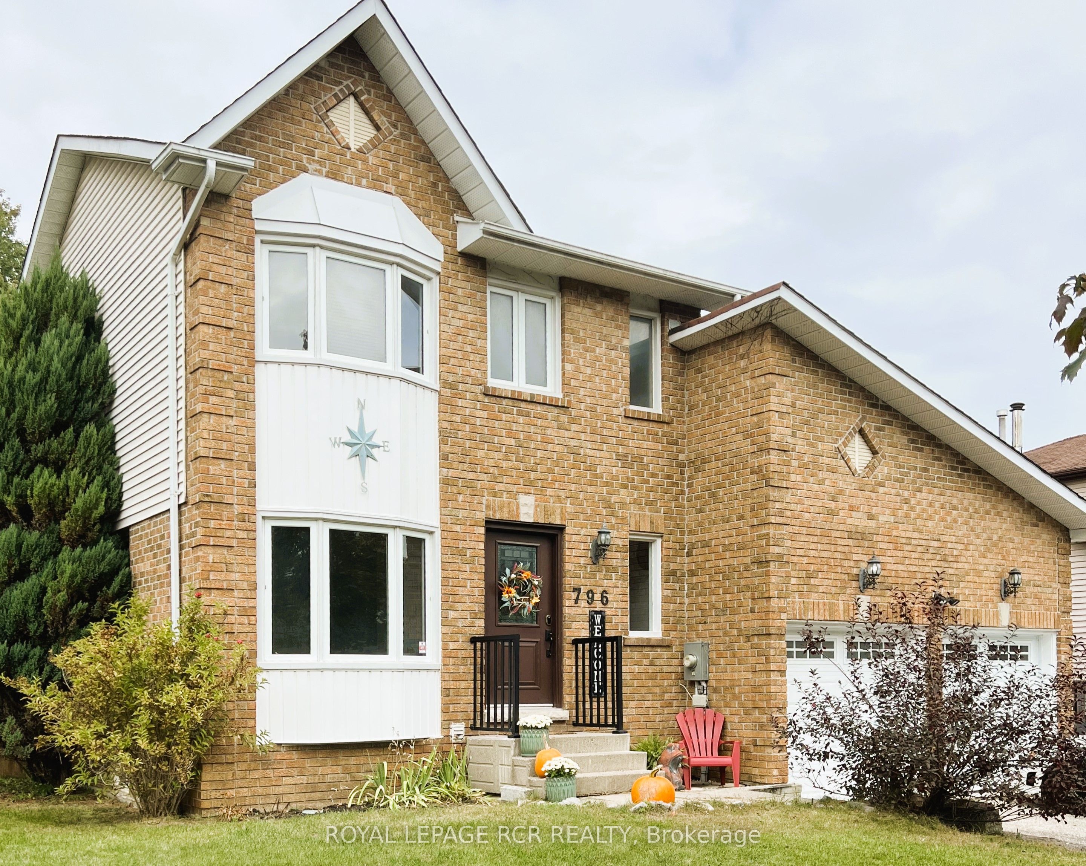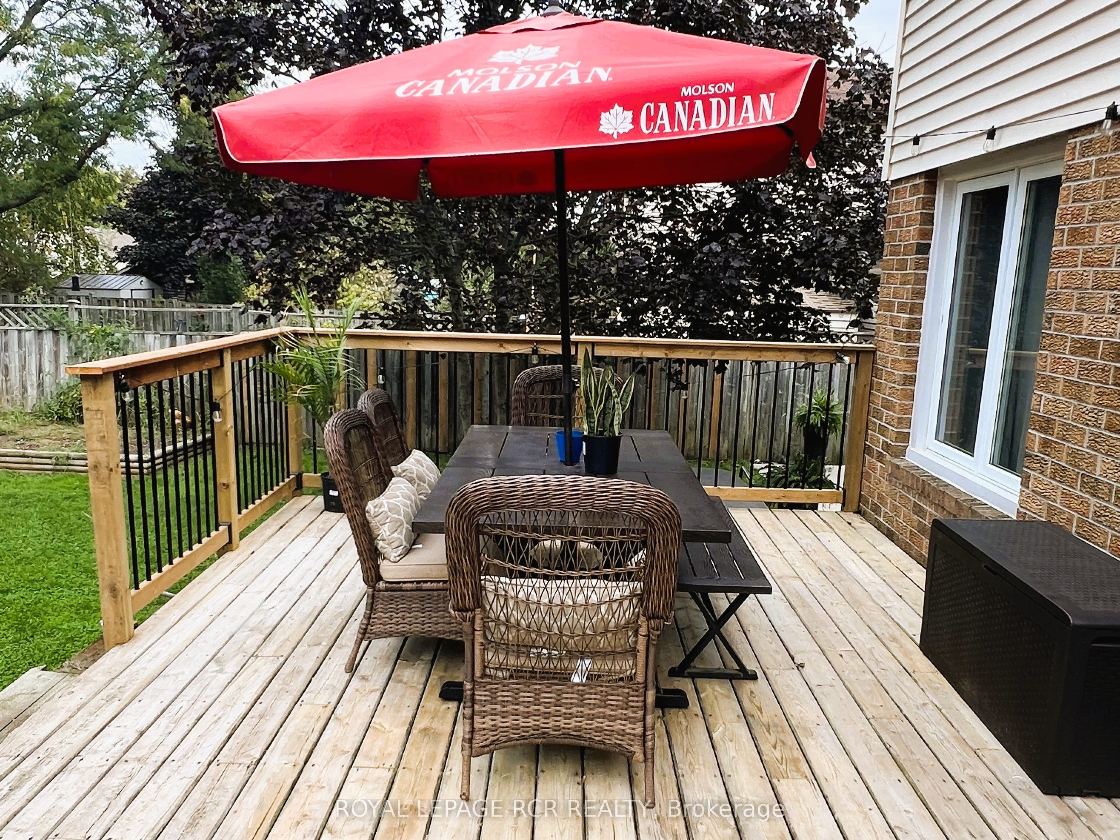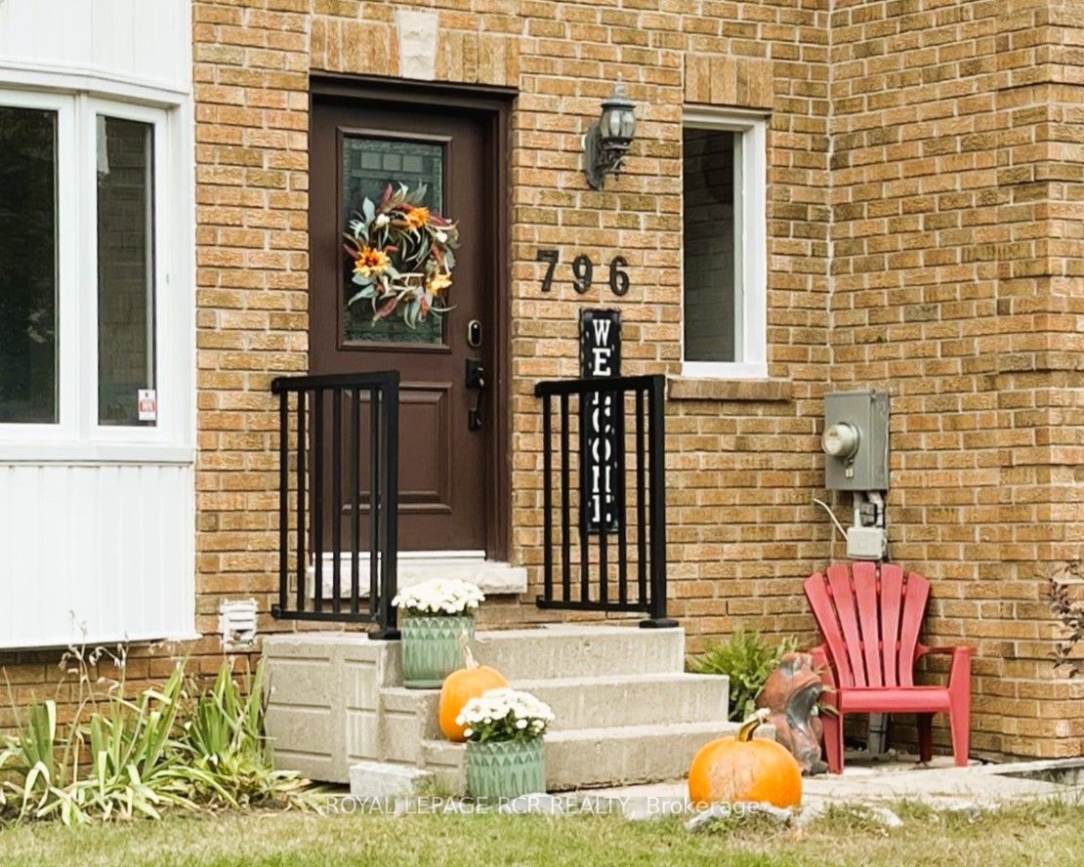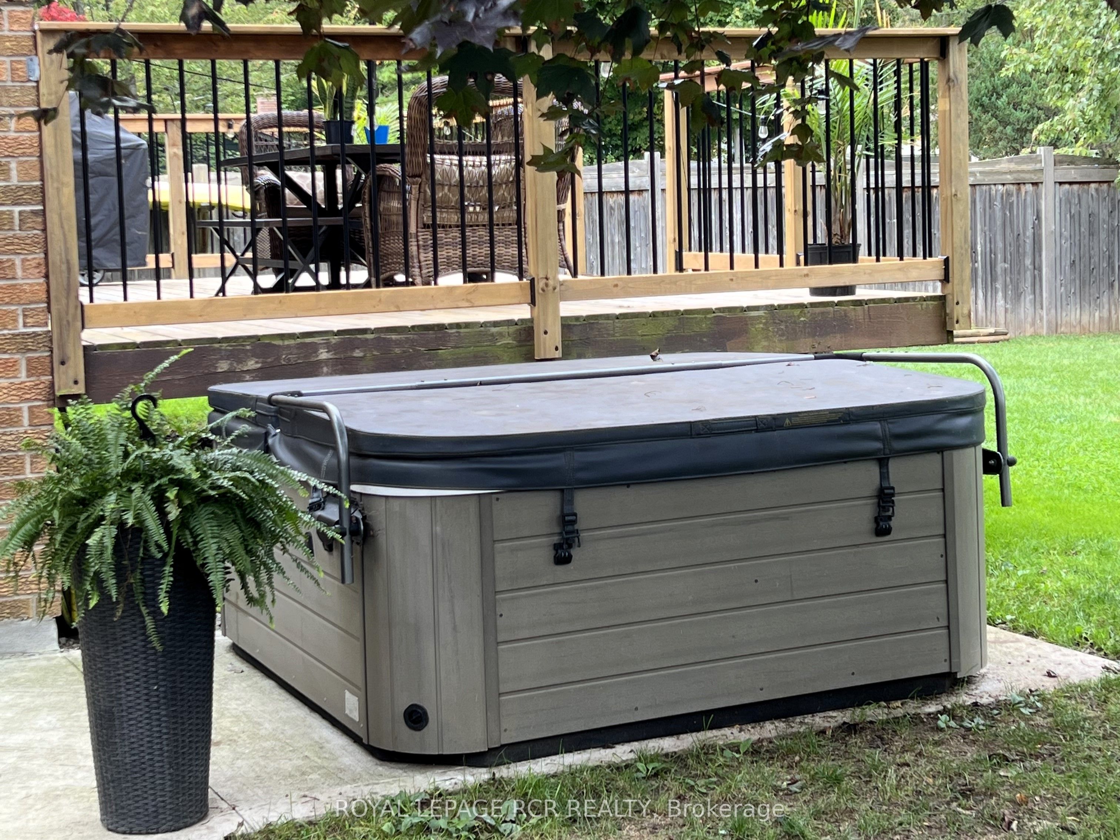$769,900
Available - For Sale
Listing ID: N9376979
796 Candaras St , Innisfil, L9S 2H1, Ontario
| Fabulously Maintained and Recently Updated 3 Bedroom, 3 Bath, 2 Car Garage, Detached Home on Amazing Corner Lot 67 x 107 Ft. Main Floor Features: Cozy Wood Burning Fireplace In Living/Dining Room with Walkout To Large Deck Perfect For Family Entertaining, Fenced Yard With Large Double Gate For Access To Store Your Toys. Bright and Beautiful Newly Updated Eat In Kitchen With Bay Window, Quartz Countertop, Backsplash, Undermount Sink, Coffee Bar and Pantry. Second Floor Features: 3 Spacious Bedrooms and Updated 4 Pc Bath and New Carpet on Stairs and Hallway. Fully Finished Lower Level Features Rec Room and Updated 3 Pc. Bath and Large Laundry Area. Lots of Potential With Separate Access Via Garage To Basement, And Access From Garage To Rear Yard. Enjoy Your Evenings After a Long Day at Work In the Hot Tub. |
| Extras: Newly Updated Kitchen (24) Basement with 3 Pc Bath (24) Main Fl Flooring (23) Carpet (24) Garage Doors (19) 200 Amp Panel (20) Hot Tub (20) 2nd Floor 4 Pc. Bath & Front Door (17) |
| Price | $769,900 |
| Taxes: | $3470.00 |
| Address: | 796 Candaras St , Innisfil, L9S 2H1, Ontario |
| Lot Size: | 67.24 x 107.62 (Feet) |
| Directions/Cross Streets: | 9th Line/ 25th Sd Rd/ Candaras St |
| Rooms: | 5 |
| Bedrooms: | 3 |
| Bedrooms +: | |
| Kitchens: | 1 |
| Family Room: | N |
| Basement: | Finished, Sep Entrance |
| Property Type: | Detached |
| Style: | 2-Storey |
| Exterior: | Brick, Vinyl Siding |
| Garage Type: | Built-In |
| (Parking/)Drive: | Pvt Double |
| Drive Parking Spaces: | 4 |
| Pool: | None |
| Other Structures: | Garden Shed |
| Property Features: | Beach, Fenced Yard, Library, Park, Rec Centre, School |
| Fireplace/Stove: | Y |
| Heat Source: | Gas |
| Heat Type: | Forced Air |
| Central Air Conditioning: | Central Air |
| Laundry Level: | Lower |
| Sewers: | Sewers |
| Water: | Municipal |
$
%
Years
This calculator is for demonstration purposes only. Always consult a professional
financial advisor before making personal financial decisions.
| Although the information displayed is believed to be accurate, no warranties or representations are made of any kind. |
| ROYAL LEPAGE RCR REALTY |
|
|

Shawn Syed, AMP
Broker
Dir:
416-786-7848
Bus:
(416) 494-7653
Fax:
1 866 229 3159
| Book Showing | Email a Friend |
Jump To:
At a Glance:
| Type: | Freehold - Detached |
| Area: | Simcoe |
| Municipality: | Innisfil |
| Neighbourhood: | Alcona |
| Style: | 2-Storey |
| Lot Size: | 67.24 x 107.62(Feet) |
| Tax: | $3,470 |
| Beds: | 3 |
| Baths: | 3 |
| Fireplace: | Y |
| Pool: | None |
Locatin Map:
Payment Calculator:










