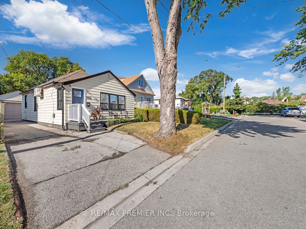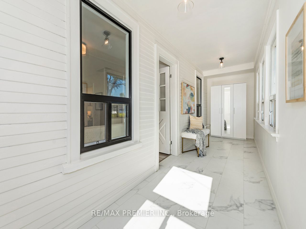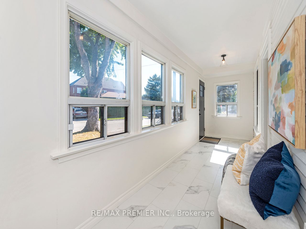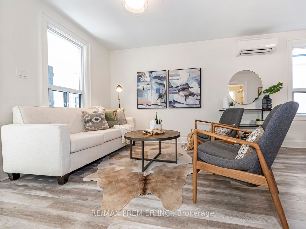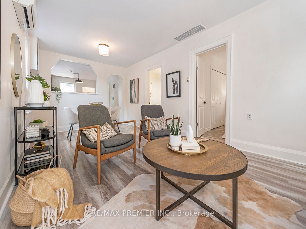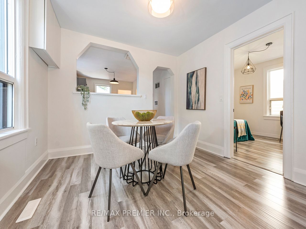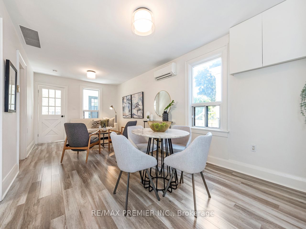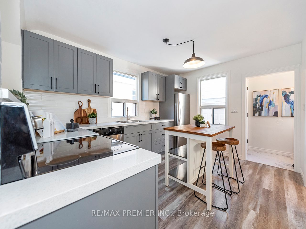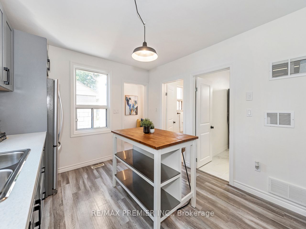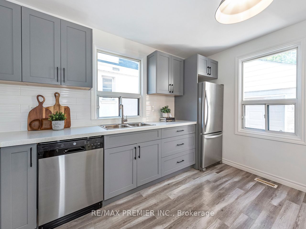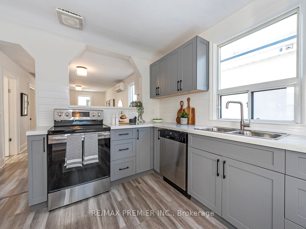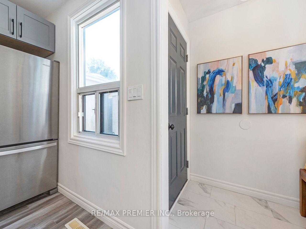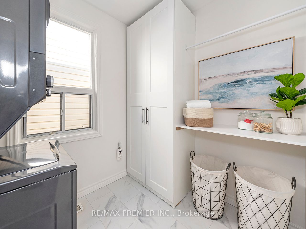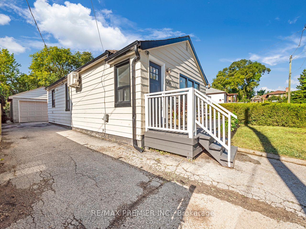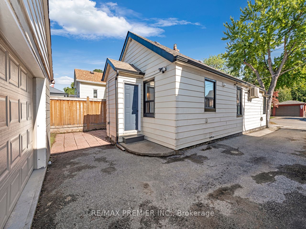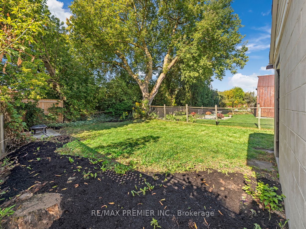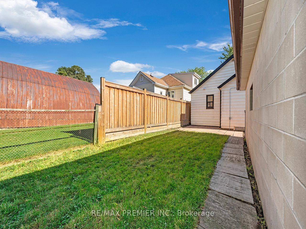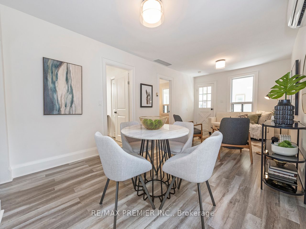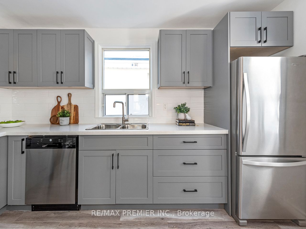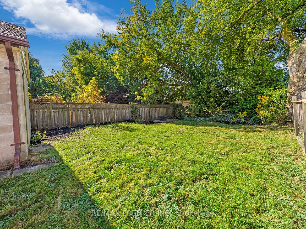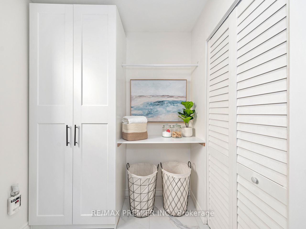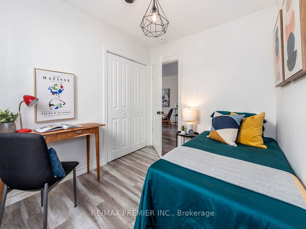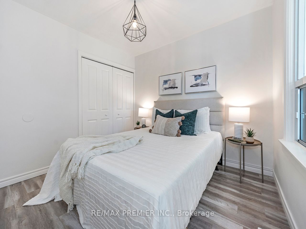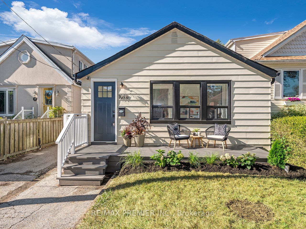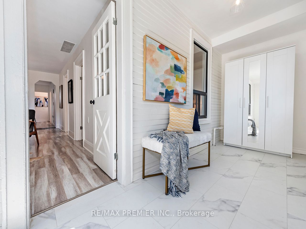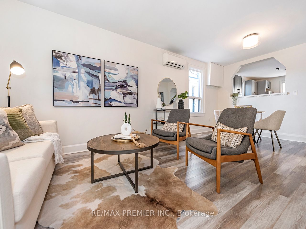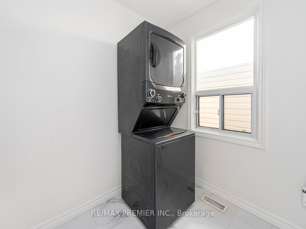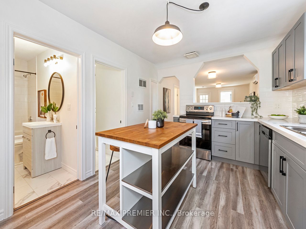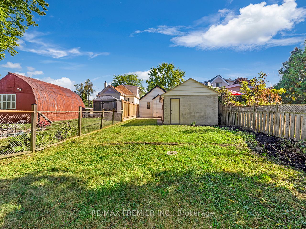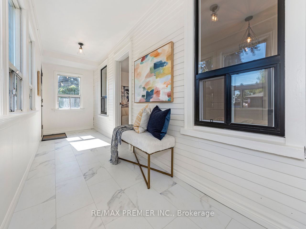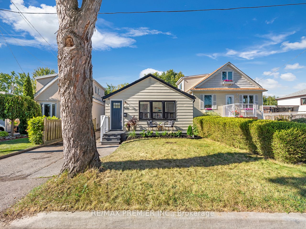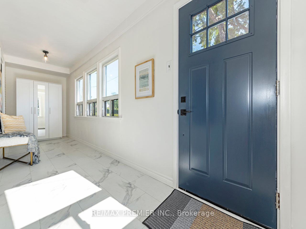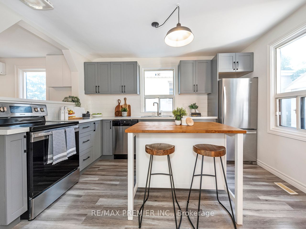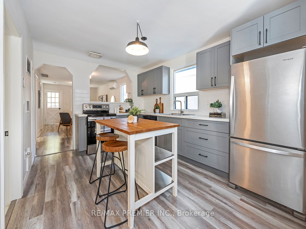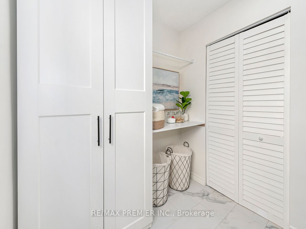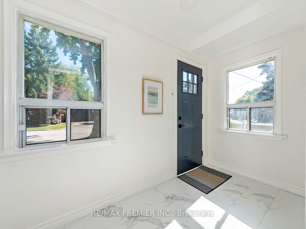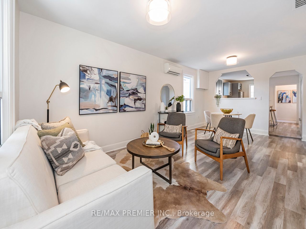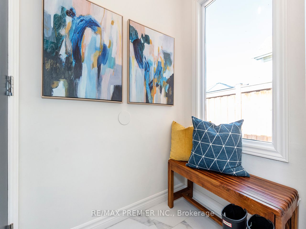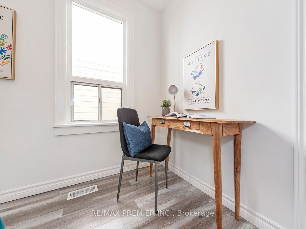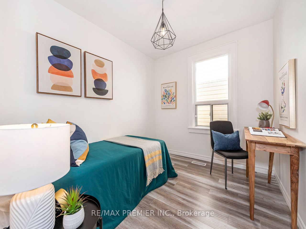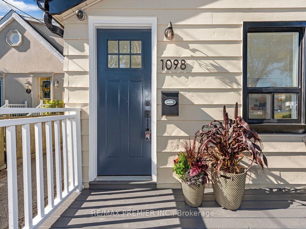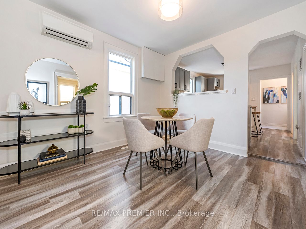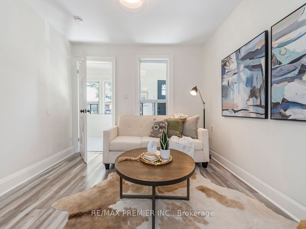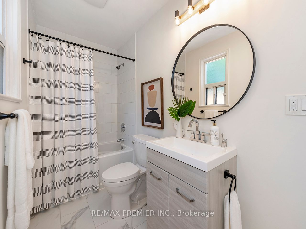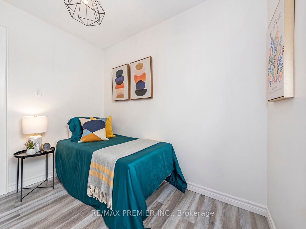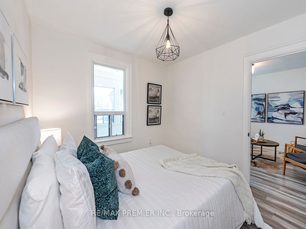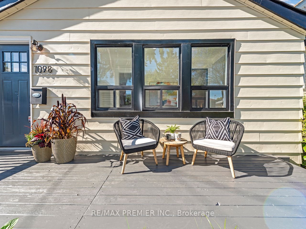$829,900
Available - For Sale
Listing ID: W9377532
1098 Eastmount Ave , Mississauga, L5E 1Z4, Ontario
| Why opt for a condo when you can own a piece of prime land in the vibrant Lakeview neighbourhood? This renovated bungalow is a rare gem, offering comfort and opportunity. Nestled on a serene street with no through traffic, this bright and cozy home is ideally suited for first-time buyers or those seeking a peaceful retreat. Enjoy the convenience of walking to the picturesque Lakefront, exploring nearby restaurants and shopping, and having easy access to the GO station. Located in the highly sought-after and rapidly redeveloping community of Lakeview, this property sits on a spacious 32 x132 ft lot, surrounded by stunning custom-built homes. The recent renovations mean you can immediately move in and enjoy your new home. One standout feature is the oversized detached garage, a rare find in this area. It provides ample space for storage or a workshop. Don't miss this opportunity to own a charming bungalow with exceptional amenities in a thriving neighbourhood. |
| Extras: ALL BUILT-IN CABINETS INCLUDED. RENOVATED 5 YEARS AGO, NEW BATH, NEW KITCHEN WITH HARDWOODCABINETS. RECENTLY PAINTED. FRONT AND REAR PORCH/DECK RECENTLY PAINTED. |
| Price | $829,900 |
| Taxes: | $4269.39 |
| Address: | 1098 Eastmount Ave , Mississauga, L5E 1Z4, Ontario |
| Lot Size: | 32.00 x 132.00 (Feet) |
| Directions/Cross Streets: | CAWTHRA AND LAKESHORE RD E |
| Rooms: | 4 |
| Bedrooms: | 2 |
| Bedrooms +: | |
| Kitchens: | 1 |
| Family Room: | N |
| Basement: | None |
| Property Type: | Detached |
| Style: | Bungalow |
| Exterior: | Alum Siding |
| Garage Type: | Detached |
| (Parking/)Drive: | Private |
| Drive Parking Spaces: | 3 |
| Pool: | None |
| Property Features: | Grnbelt/Cons, Lake Access, Place Of Worship, Public Transit, Rec Centre, School |
| Fireplace/Stove: | N |
| Heat Source: | Gas |
| Heat Type: | Forced Air |
| Central Air Conditioning: | Wall Unit |
| Laundry Level: | Main |
| Sewers: | Sewers |
| Water: | Municipal |
$
%
Years
This calculator is for demonstration purposes only. Always consult a professional
financial advisor before making personal financial decisions.
| Although the information displayed is believed to be accurate, no warranties or representations are made of any kind. |
| RE/MAX PREMIER INC. |
|
|

Shawn Syed, AMP
Broker
Dir:
416-786-7848
Bus:
(416) 494-7653
Fax:
1 866 229 3159
| Virtual Tour | Book Showing | Email a Friend |
Jump To:
At a Glance:
| Type: | Freehold - Detached |
| Area: | Peel |
| Municipality: | Mississauga |
| Neighbourhood: | Lakeview |
| Style: | Bungalow |
| Lot Size: | 32.00 x 132.00(Feet) |
| Tax: | $4,269.39 |
| Beds: | 2 |
| Baths: | 1 |
| Fireplace: | N |
| Pool: | None |
Locatin Map:
Payment Calculator:

