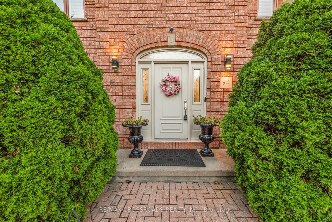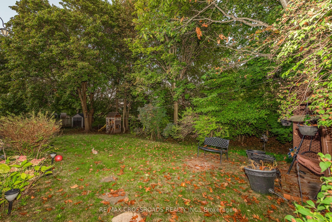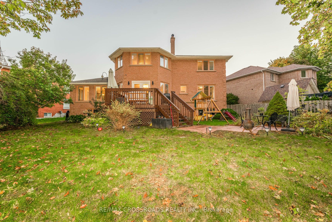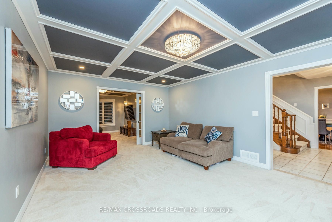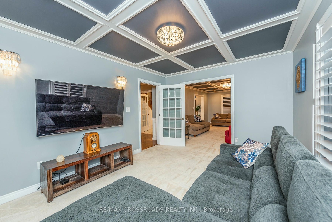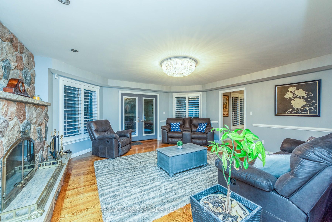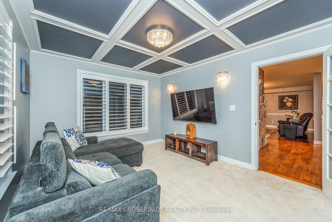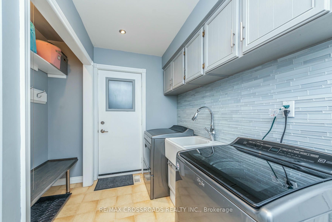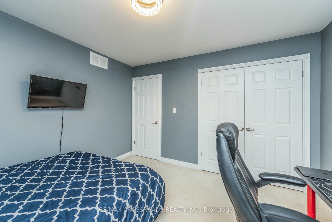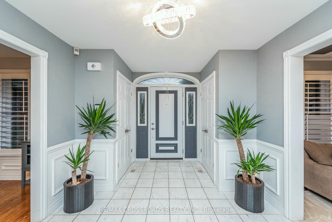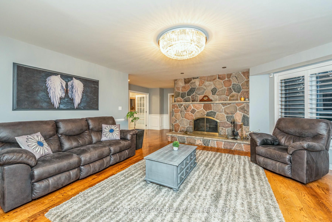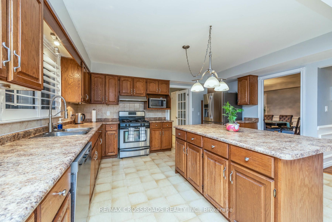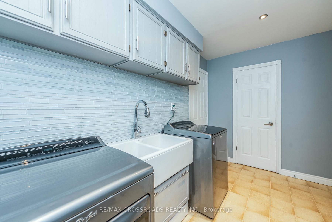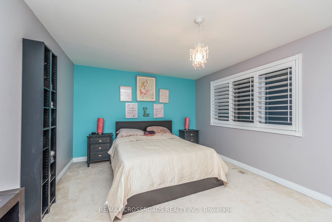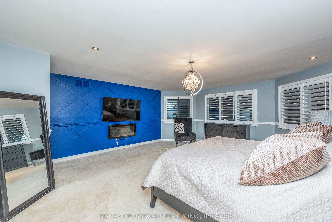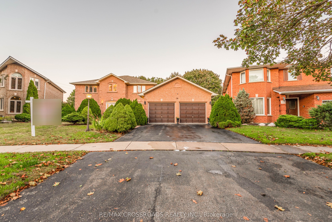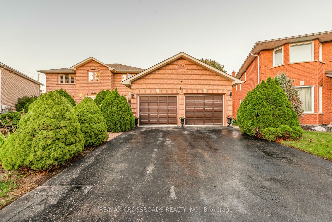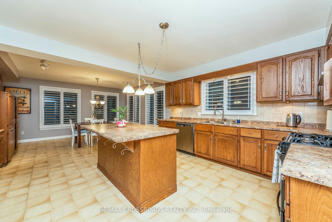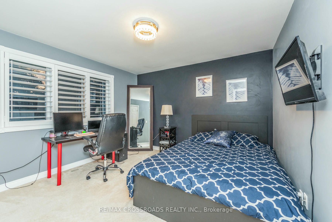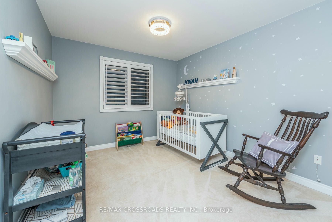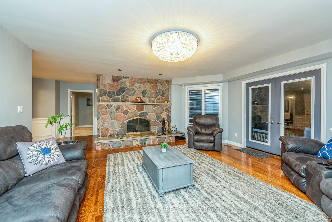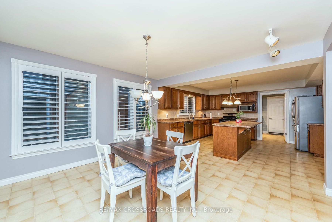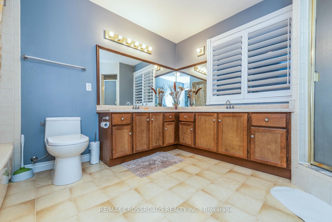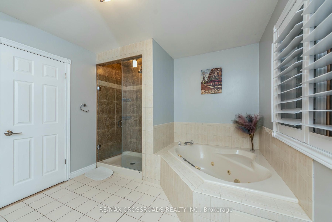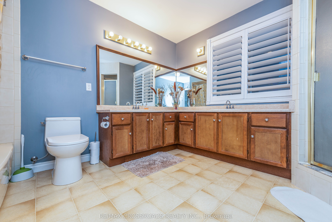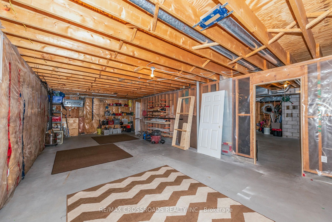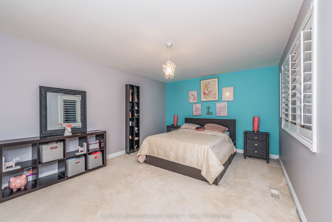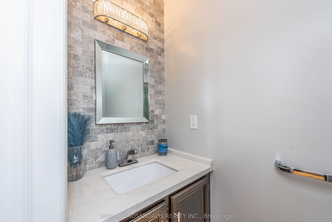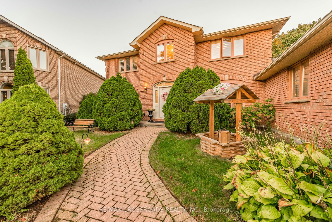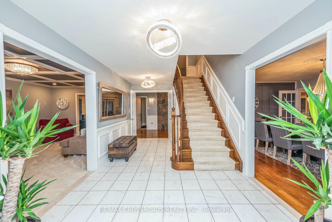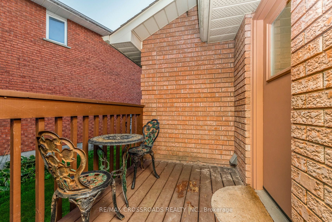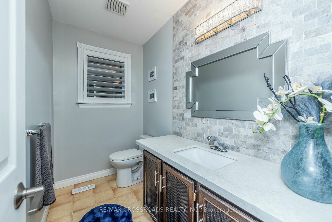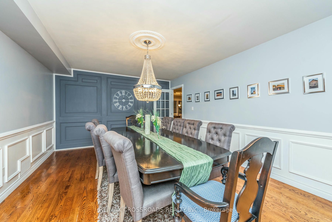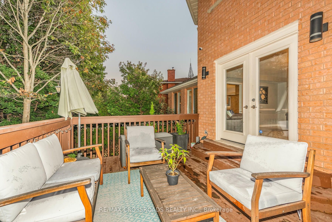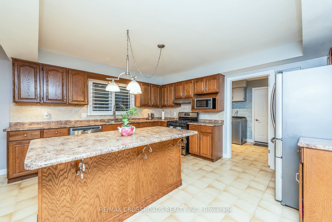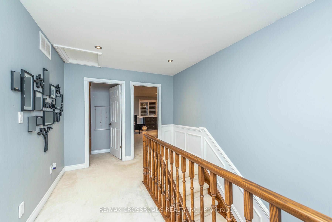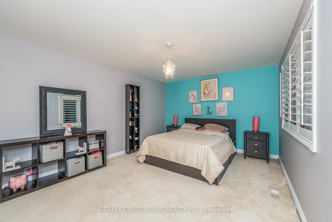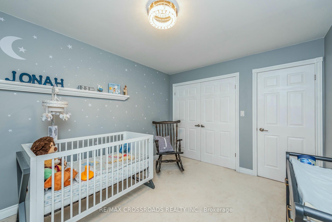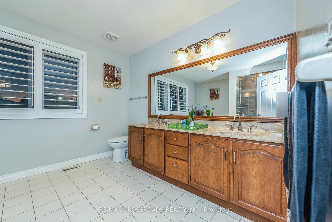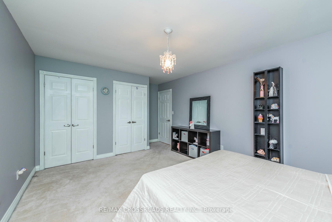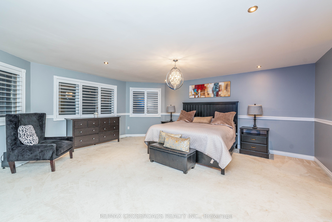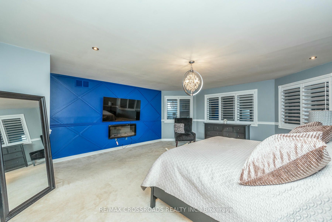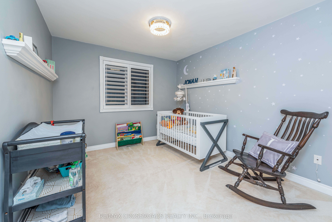$999,900
Available - For Sale
Listing ID: E9376164
94 Samac Tr , Oshawa, L1G 7W1, Ontario
| WOW !!! ABSOLUTE BEAUTY ** VERY SPACIOUS/LARGE HOUSE ON A PIE SHAPED LOT IN DEMAND AREA ** Executive Family Home On One Of North Oshawa's Best Streets ** 3670 Finished Sq.Ft. Of Elegance & Quality Finishes - French Doors, Crown Mouldings, Marble Flrs, Waffle Ceiling, Wainscotting, Accent Walls, Stone Backsplash in Powder rooms, LED lights, thru out ** Many Pot Lights ** Two Powder Rooms ** Grand Foyer W/Beautiful Wood Staircase ** Formal Dining Rm, Living Rm & Den ** Family Rm Offers Gorgeous Stone Fireplace & W/O To Deck & Landscaped Back Yard.** MUST SEE ** DONT MISS ** |
| Extras: S/S FRIDGE, STOVE, DISHWASHER, GAS WASHER AND DRYER, GDOP, CAC, ALL ELFS, WINDOW BLINDS, HWT(Owned)** NO survey ** |
| Price | $999,900 |
| Taxes: | $9893.34 |
| Address: | 94 Samac Tr , Oshawa, L1G 7W1, Ontario |
| Lot Size: | 52.75 x 173.00 (Feet) |
| Directions/Cross Streets: | Simcoe/Conlin |
| Rooms: | 12 |
| Bedrooms: | 4 |
| Bedrooms +: | |
| Kitchens: | 1 |
| Family Room: | Y |
| Basement: | Full, Unfinished |
| Property Type: | Detached |
| Style: | 2-Storey |
| Exterior: | Brick |
| Garage Type: | Attached |
| (Parking/)Drive: | Pvt Double |
| Drive Parking Spaces: | 4 |
| Pool: | None |
| Approximatly Square Footage: | 3500-5000 |
| Property Features: | Hospital, Library, Park, Public Transit, School, School Bus Route |
| Fireplace/Stove: | Y |
| Heat Source: | Gas |
| Heat Type: | Forced Air |
| Central Air Conditioning: | Central Air |
| Laundry Level: | Main |
| Elevator Lift: | N |
| Sewers: | Sewers |
| Water: | Municipal |
$
%
Years
This calculator is for demonstration purposes only. Always consult a professional
financial advisor before making personal financial decisions.
| Although the information displayed is believed to be accurate, no warranties or representations are made of any kind. |
| RE/MAX CROSSROADS REALTY INC. |
|
|

Shawn Syed, AMP
Broker
Dir:
416-786-7848
Bus:
(416) 494-7653
Fax:
1 866 229 3159
| Virtual Tour | Book Showing | Email a Friend |
Jump To:
At a Glance:
| Type: | Freehold - Detached |
| Area: | Durham |
| Municipality: | Oshawa |
| Neighbourhood: | Samac |
| Style: | 2-Storey |
| Lot Size: | 52.75 x 173.00(Feet) |
| Tax: | $9,893.34 |
| Beds: | 4 |
| Baths: | 4 |
| Fireplace: | Y |
| Pool: | None |
Locatin Map:
Payment Calculator:

