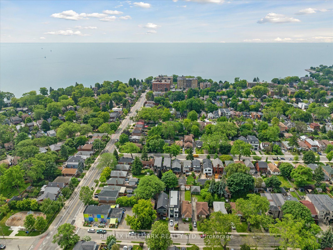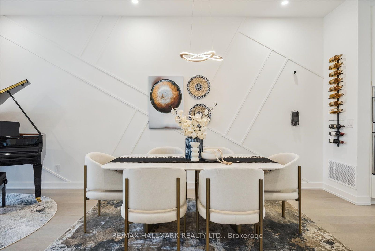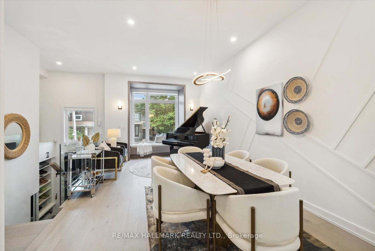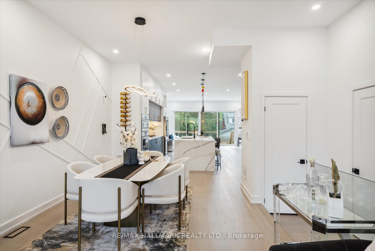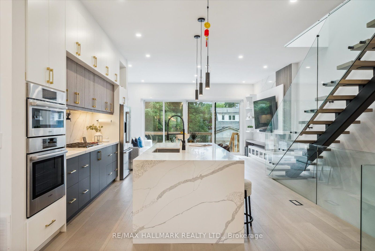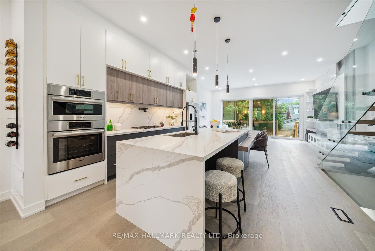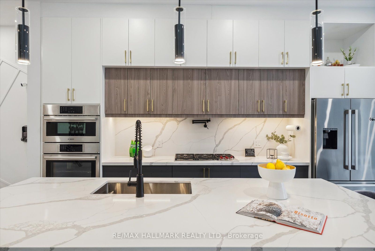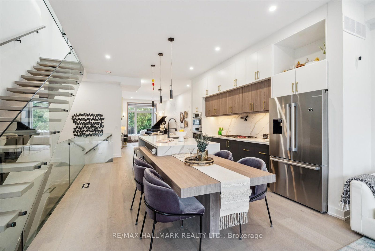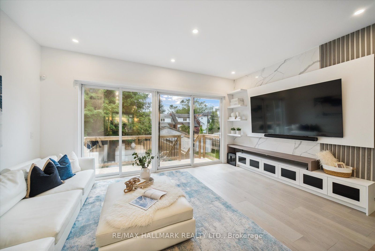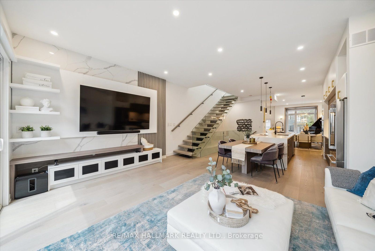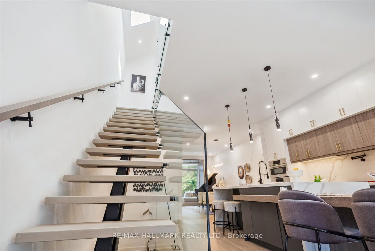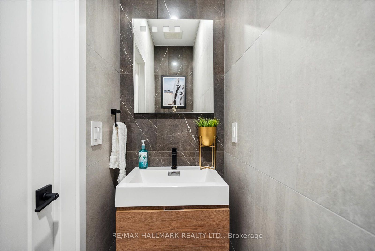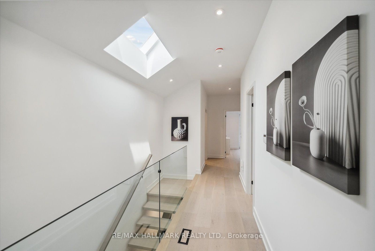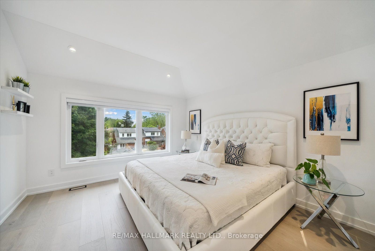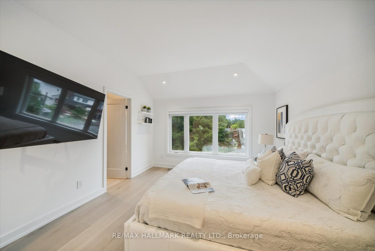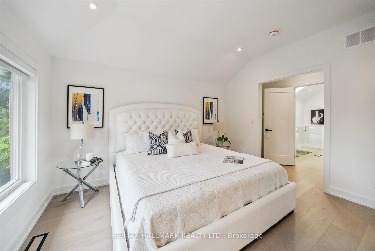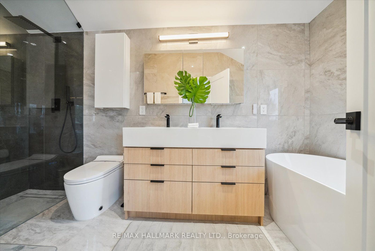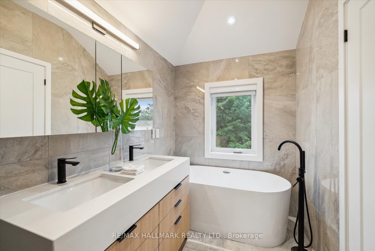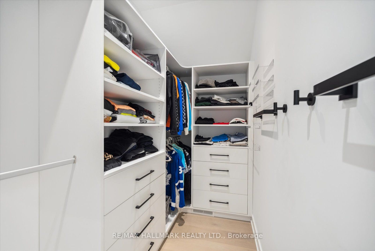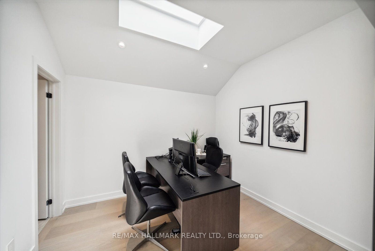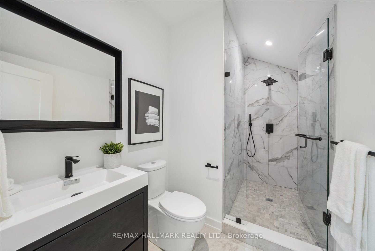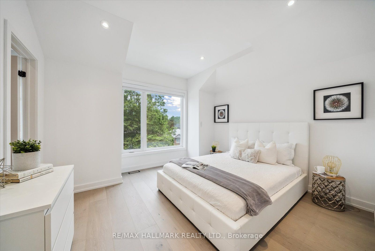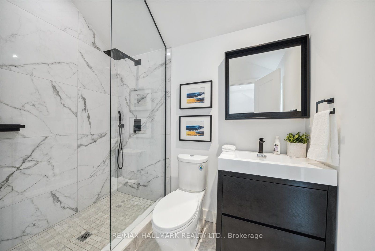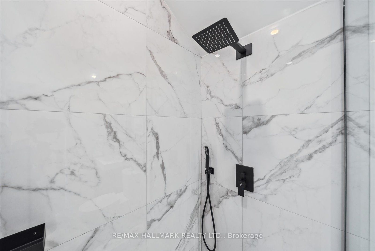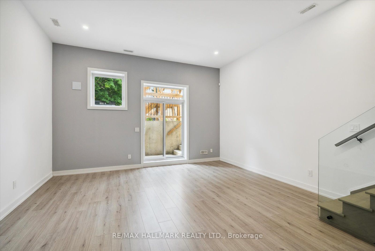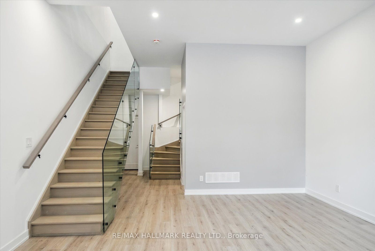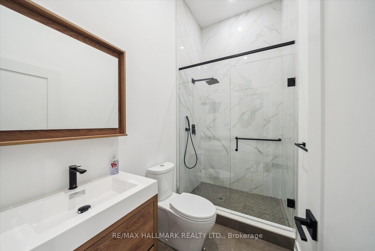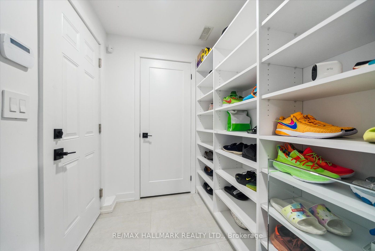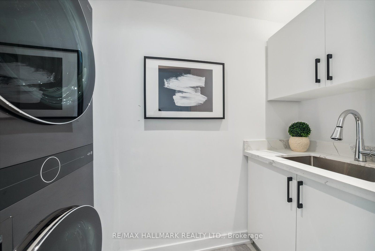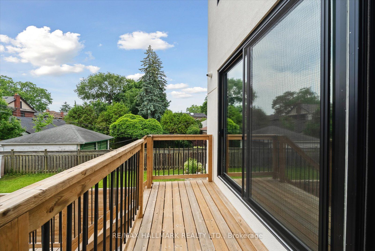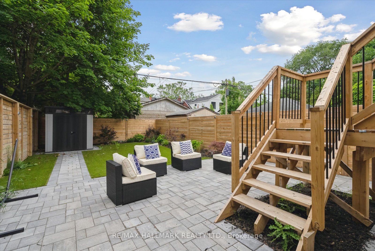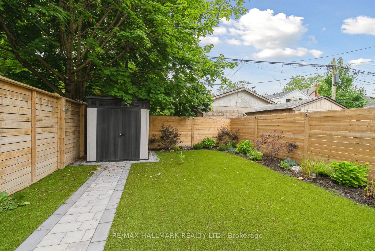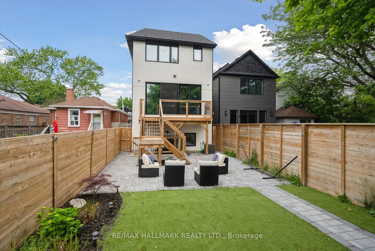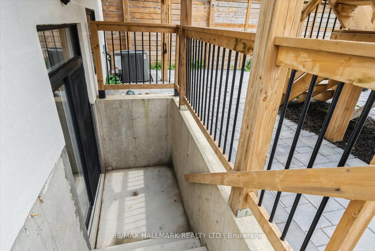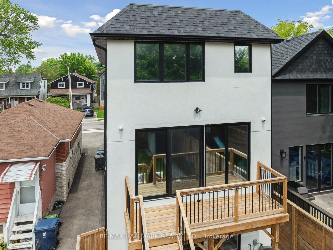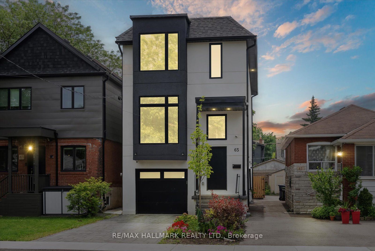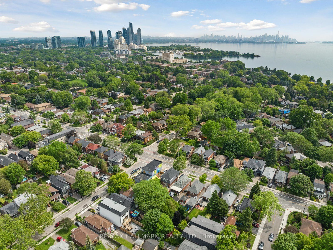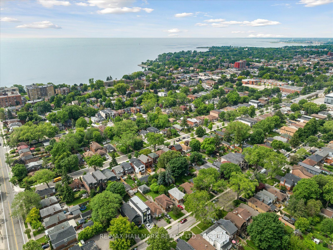$2,085,000
Available - For Sale
Listing ID: W9377853
65 Lake Cres , Toronto, M8V 1W2, Ontario
| Stunning Custom Home in the Heart of Mimico! Welcome to this exquisite custom-built home by renowned mimico builder Midnight Homes. Completed in 2022, This elegant home features premium wide plank hardwood floors on both the main and upper levels, and a striking floating staircase with glass railings throughout. The chef's dream kitchen boasts built-in appliances, including a Wolfe stovetop, and a large waterfall island with a breakfast nook. The sophisticated open-concept living area includes a custom entertainment wall with quartz accents and built-in LED lighting, creating a perfect space for relaxation and gatherings. Step outside to a fully fenced backyard with a deck, interlock, garden, and LED lights for evening ambiance. Modern conveniences abound with automated windows offering UV ray protection film and one-way privacy. Located on a quiet, family-friendly one-way street in the lovely lakeside neighbourhood of South Mimico, this property is a wonderful opportunity to own a newly built home with all the modern amenities you desire. this contemporary masterpiece offers luxury living just steps from the lake and Lakeshore Village with its charming cafes, shops, and restaurants. Enjoy a short distance to the Mimico Cruising Club, tennis courts, walking trails, Humber Bay Shores, Mimico GO Station, and more. All just 10-15 minutes to downtown and the airport. |
| Extras: potlights throughout, 14 ft basement, free standing tub in primary ensuite. all bedrooms have ensuite with upgraded tiles. All non stageing furniture and piano available for sale |
| Price | $2,085,000 |
| Taxes: | $4348.89 |
| DOM | 0 |
| Occupancy by: | Owner |
| Address: | 65 Lake Cres , Toronto, M8V 1W2, Ontario |
| Lot Size: | 25.00 x 125.00 (Feet) |
| Directions/Cross Streets: | Royal York/Lakeshore Blvd W |
| Rooms: | 10 |
| Rooms +: | 1 |
| Bedrooms: | 3 |
| Bedrooms +: | |
| Kitchens: | 1 |
| Family Room: | Y |
| Basement: | Finished, Walk-Up |
| Property Type: | Detached |
| Style: | 2-Storey |
| Exterior: | Stucco/Plaster |
| Garage Type: | Built-In |
| (Parking/)Drive: | Private |
| Drive Parking Spaces: | 1 |
| Pool: | None |
| Fireplace/Stove: | N |
| Heat Source: | Gas |
| Heat Type: | Forced Air |
| Central Air Conditioning: | Central Air |
| Laundry Level: | Upper |
| Sewers: | Sewers |
| Water: | Municipal |
$
%
Years
This calculator is for demonstration purposes only. Always consult a professional
financial advisor before making personal financial decisions.
| Although the information displayed is believed to be accurate, no warranties or representations are made of any kind. |
| RE/MAX HALLMARK REALTY LTD. |
|
|

Shawn Syed, AMP
Broker
Dir:
416-786-7848
Bus:
(416) 494-7653
Fax:
1 866 229 3159
| Virtual Tour | Book Showing | Email a Friend |
Jump To:
At a Glance:
| Type: | Freehold - Detached |
| Area: | Toronto |
| Municipality: | Toronto |
| Neighbourhood: | Mimico |
| Style: | 2-Storey |
| Lot Size: | 25.00 x 125.00(Feet) |
| Tax: | $4,348.89 |
| Beds: | 3 |
| Baths: | 5 |
| Fireplace: | N |
| Pool: | None |
Locatin Map:
Payment Calculator:

