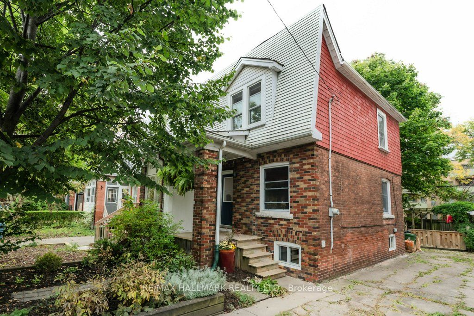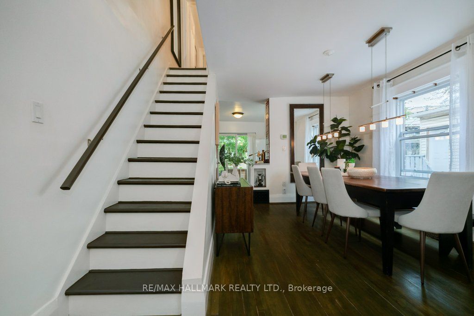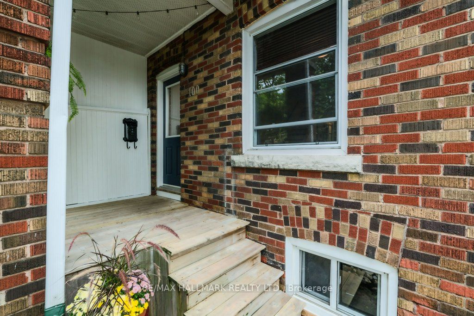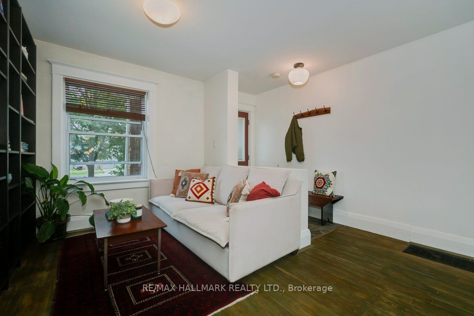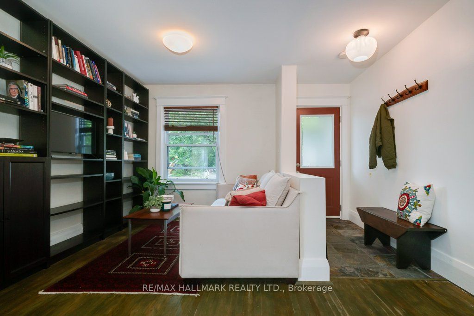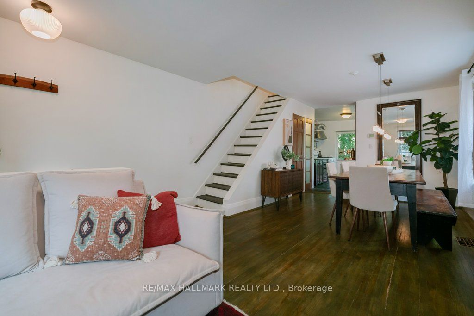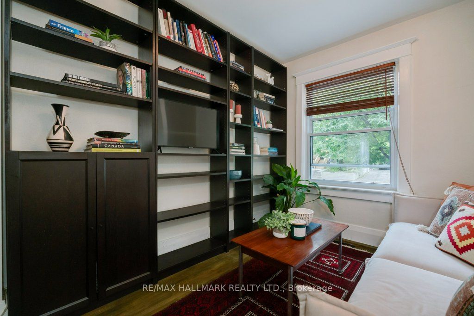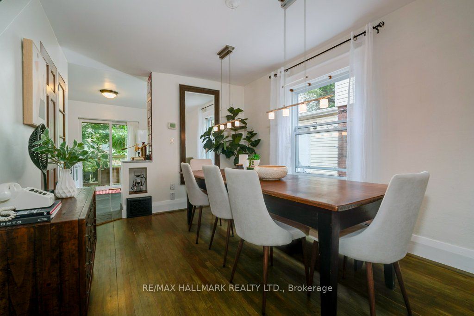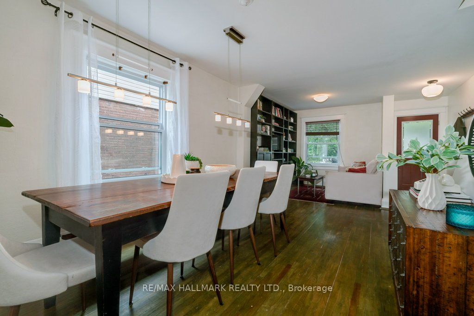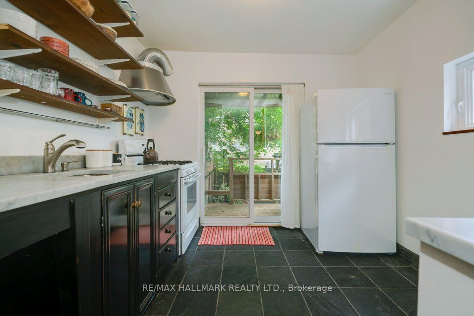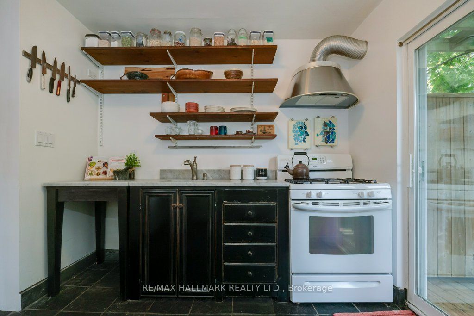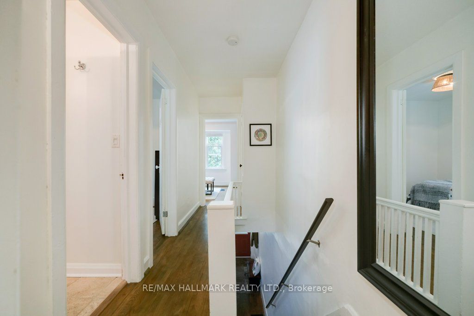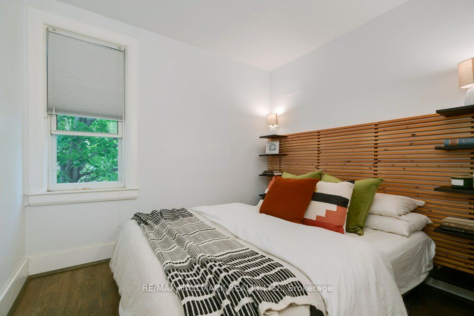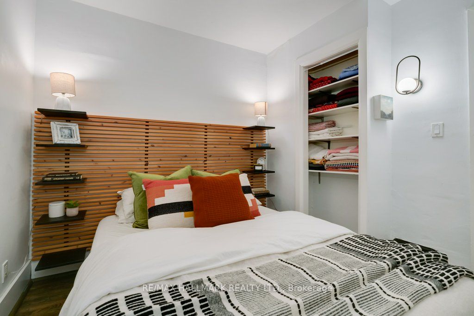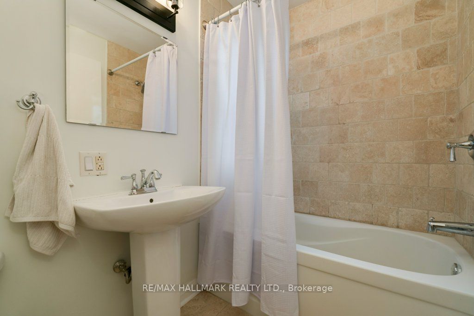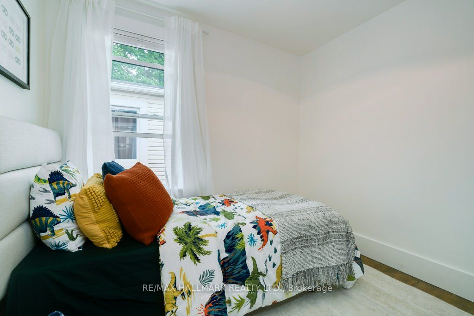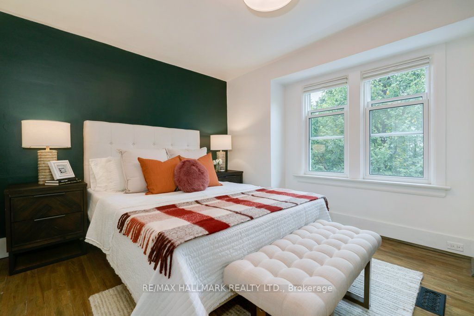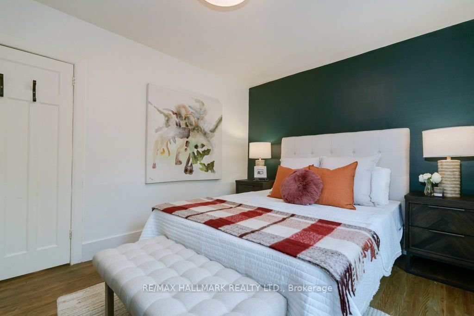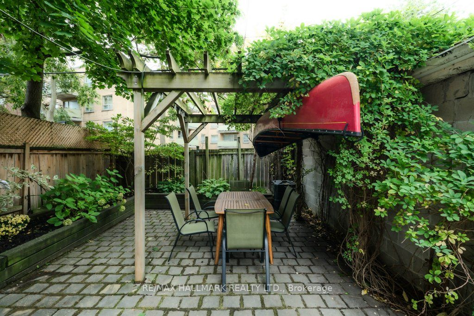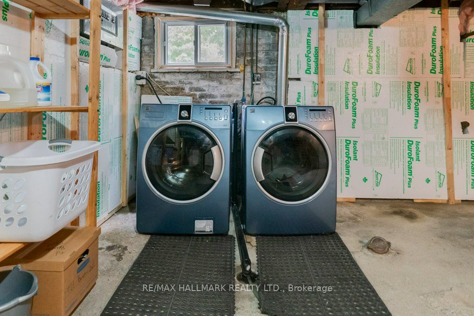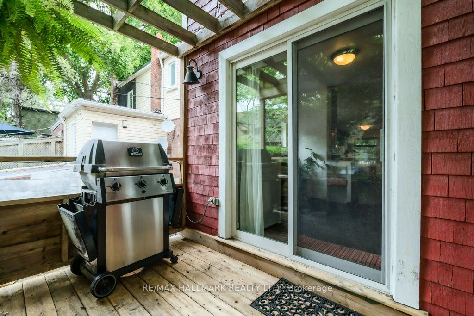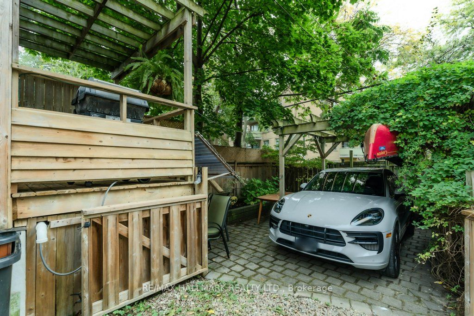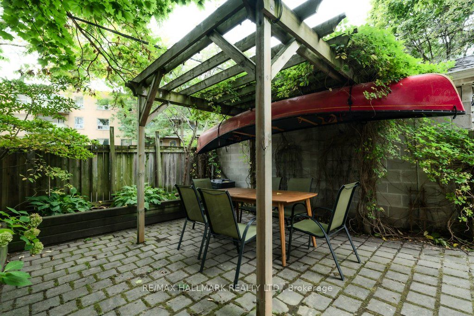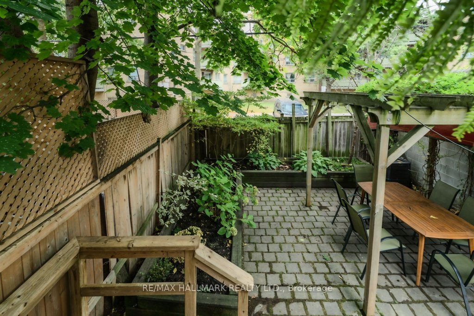$898,000
Available - For Sale
Listing ID: E9378391
100 Hiltz Ave , Toronto, M4L 2N5, Ontario
| Embrace the charm of Leslieville living with this cozy 3 bedroom, 1 bathroom home, just steps from Greenwood Park! Brimming with character and warmth, this home welcomes you the moment you step inside. The open-concept main floor is perfect for hosting get togethers with friends/family and in the nicer weather, you can spill out into the backyard for alfresco dining! Whether you're enjoying the nearby parks or heading down to the beach, this location delivers a lifestyle of ease and enjoyment. Don't miss your chance to live in one of Toronto's most sought-after neighborhoods. |
| Mortgage: Treat as clear |
| Extras: Wide mutual drive and true one car parking, Updated electrical throughout |
| Price | $898,000 |
| Taxes: | $3941.24 |
| DOM | 0 |
| Occupancy by: | Owner |
| Address: | 100 Hiltz Ave , Toronto, M4L 2N5, Ontario |
| Lot Size: | 20.00 x 78.42 (Feet) |
| Directions/Cross Streets: | Queen & Greenwood |
| Rooms: | 6 |
| Bedrooms: | 3 |
| Bedrooms +: | |
| Kitchens: | 1 |
| Family Room: | N |
| Basement: | Unfinished |
| Approximatly Age: | 100+ |
| Property Type: | Semi-Detached |
| Style: | 2-Storey |
| Exterior: | Brick, Wood |
| Garage Type: | None |
| (Parking/)Drive: | Mutual |
| Drive Parking Spaces: | 1 |
| Pool: | None |
| Approximatly Age: | 100+ |
| Property Features: | Beach, Park, Public Transit, School |
| Fireplace/Stove: | N |
| Heat Source: | Gas |
| Heat Type: | Forced Air |
| Central Air Conditioning: | Central Air |
| Laundry Level: | Lower |
| Sewers: | Sewers |
| Water: | Municipal |
| Utilities-Cable: | Y |
| Utilities-Hydro: | Y |
| Utilities-Sewers: | Y |
| Utilities-Gas: | Y |
| Utilities-Municipal Water: | Y |
| Utilities-Telephone: | Y |
$
%
Years
This calculator is for demonstration purposes only. Always consult a professional
financial advisor before making personal financial decisions.
| Although the information displayed is believed to be accurate, no warranties or representations are made of any kind. |
| RE/MAX HALLMARK REALTY LTD. |
|
|

Shawn Syed, AMP
Broker
Dir:
416-786-7848
Bus:
(416) 494-7653
Fax:
1 866 229 3159
| Virtual Tour | Book Showing | Email a Friend |
Jump To:
At a Glance:
| Type: | Freehold - Semi-Detached |
| Area: | Toronto |
| Municipality: | Toronto |
| Neighbourhood: | South Riverdale |
| Style: | 2-Storey |
| Lot Size: | 20.00 x 78.42(Feet) |
| Approximate Age: | 100+ |
| Tax: | $3,941.24 |
| Beds: | 3 |
| Baths: | 1 |
| Fireplace: | N |
| Pool: | None |
Locatin Map:
Payment Calculator:

