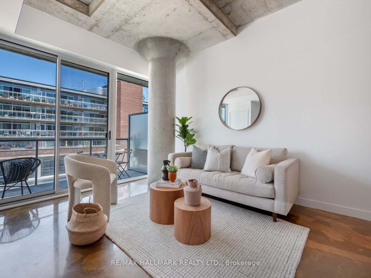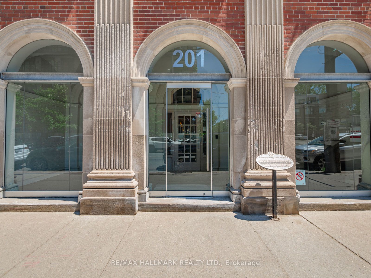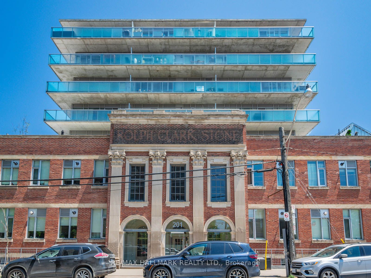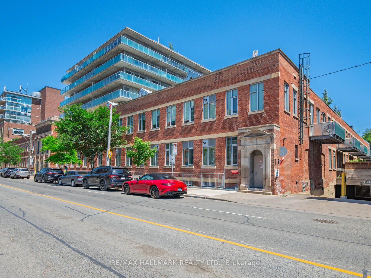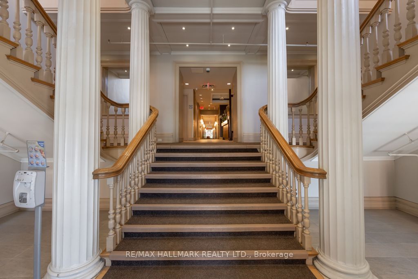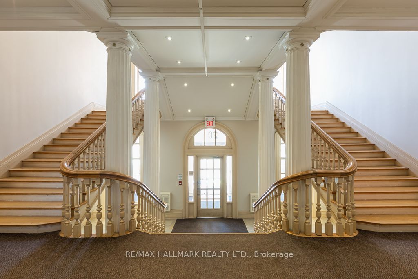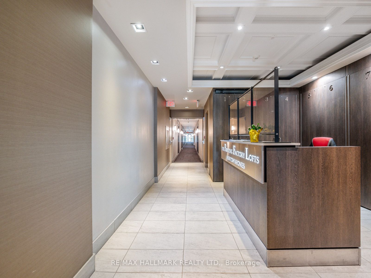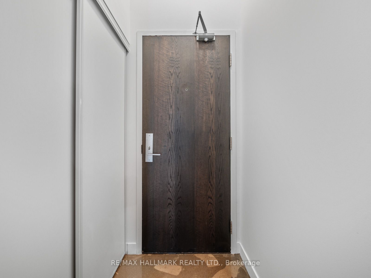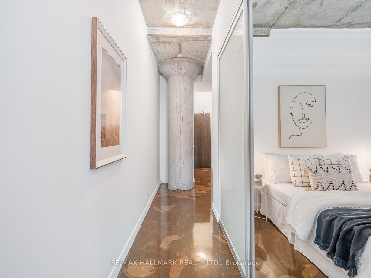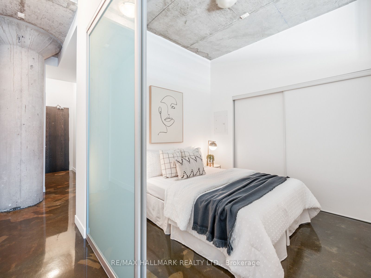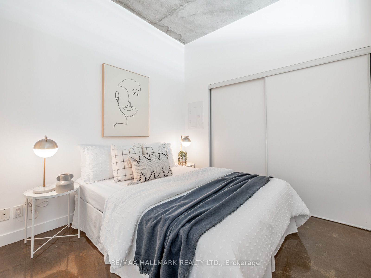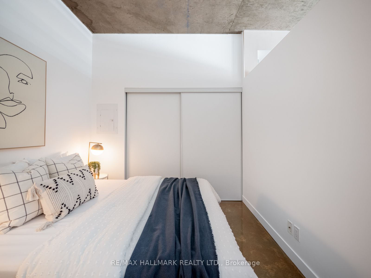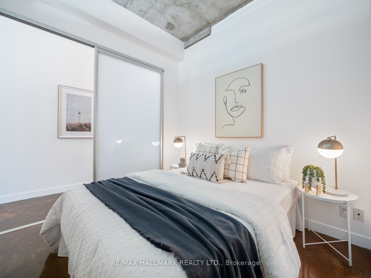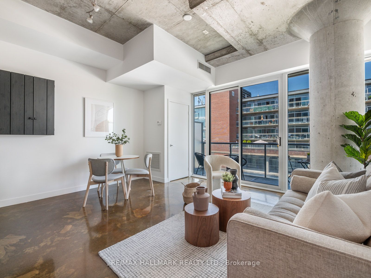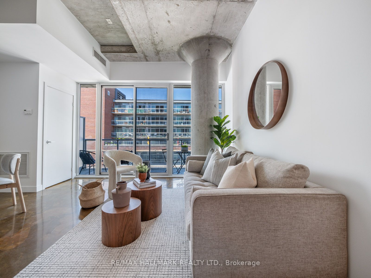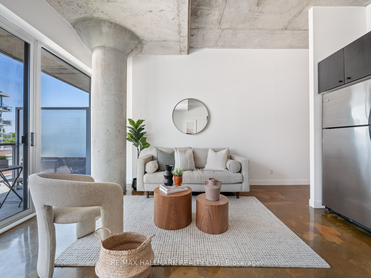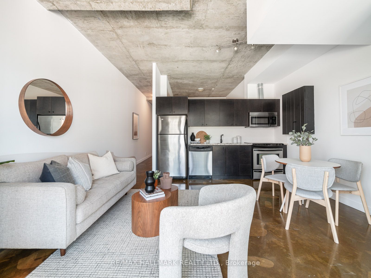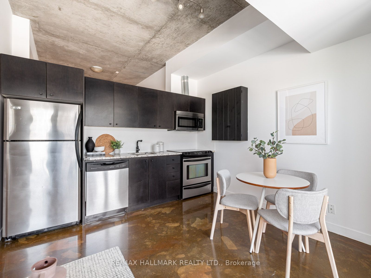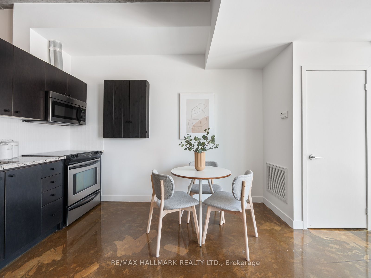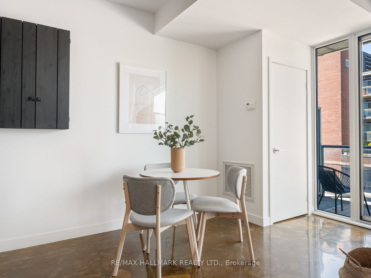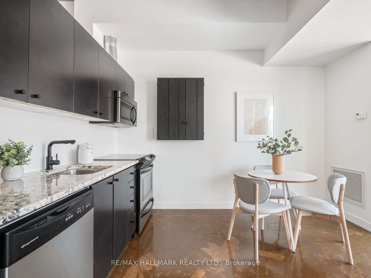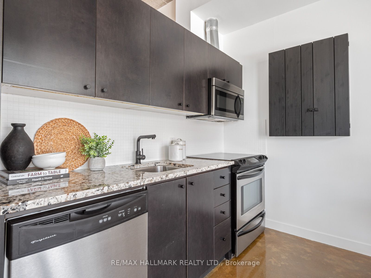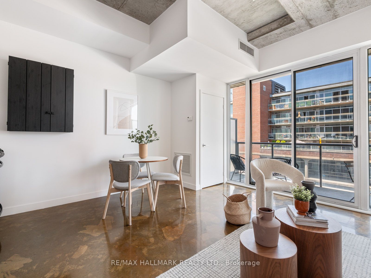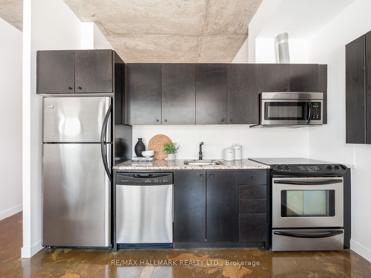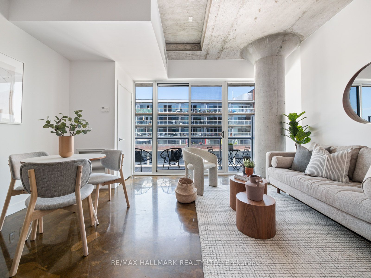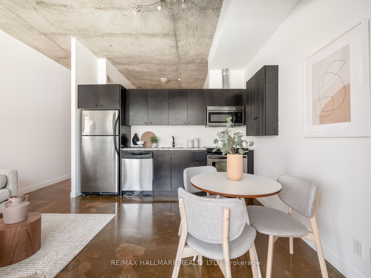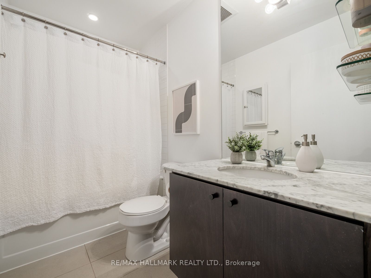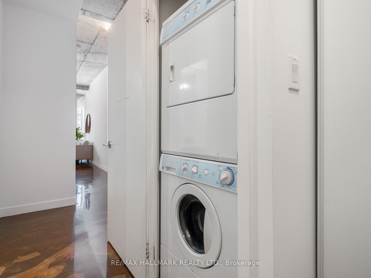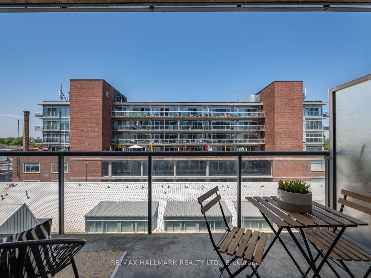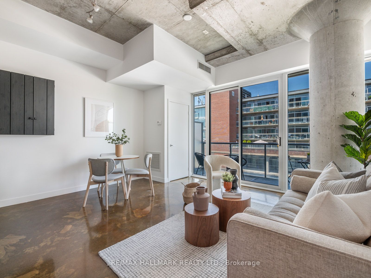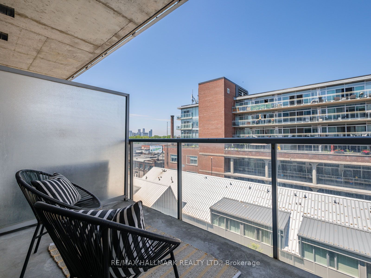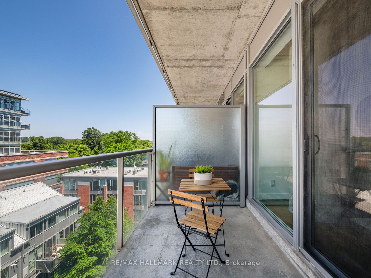$499,900
Available - For Sale
Listing ID: E9377868
201 Carlaw Ave , Unit 601, Toronto, M4M 2S3, Ontario
| Welcome to the iconic Printing Factory Lofts, where modern urban living meets historic character. This spacious one-bedroom loft is the perfect chance to own a piece of Toronto's unique architectural charm. With soaring 10-foot ceilings and polished concrete floors, the open-concept design creates an expansive, airy feel perfect for both relaxing and entertaining. The kitchen is equipped with stainless steel appliances and granite countertops. This boutique building offers more than just a place to live; it provides a lifestyle that blends sophistication and comfort. Imagine stepping out onto your private balcony, enjoying a BBQ while soaking in the vibrant atmosphere of Leslieville. This loft comes with parking included- an invaluable perk in the city and is steps away from some of Toronto's trendiest shops, cafes, and restaurants. With quick access to public transit and downtown, commuting is a breeze. Don't miss this exceptional opportunity to own a stunning loft in one of Toronto's most sought-after neighborhoods. Ideal for first-time buyers looking to invest in a prime location, this pet-friendly building welcomes your furry companions, ensuring everyone in your family feels right at home. Your dream loft awaits! |
| Extras: Roll out of bed and to SpinCo, Rock Oasis, Maha's cafe, Pilot Coffee, Good Neighbour, East Side Social, Avling Brewery and soooo much more! |
| Price | $499,900 |
| Taxes: | $2596.50 |
| Maintenance Fee: | 435.43 |
| Occupancy by: | Owner |
| Address: | 201 Carlaw Ave , Unit 601, Toronto, M4M 2S3, Ontario |
| Province/State: | Ontario |
| Property Management | 360 Community Management |
| Condo Corporation No | TSCC |
| Level | 6 |
| Unit No | 01 |
| Directions/Cross Streets: | Queen/Carlaw |
| Rooms: | 3 |
| Bedrooms: | 1 |
| Bedrooms +: | |
| Kitchens: | 1 |
| Family Room: | N |
| Basement: | None |
| Property Type: | Condo Apt |
| Style: | Loft |
| Exterior: | Brick |
| Garage Type: | Underground |
| Garage(/Parking)Space: | 1.00 |
| Drive Parking Spaces: | 1 |
| Park #1 | |
| Parking Type: | Owned |
| Legal Description: | PD/174 |
| Exposure: | N |
| Balcony: | Open |
| Locker: | None |
| Pet Permited: | Restrict |
| Approximatly Square Footage: | 500-599 |
| Maintenance: | 435.43 |
| Water Included: | Y |
| Common Elements Included: | Y |
| Parking Included: | Y |
| Building Insurance Included: | Y |
| Fireplace/Stove: | N |
| Heat Source: | Gas |
| Heat Type: | Heat Pump |
| Central Air Conditioning: | Central Air |
| Laundry Level: | Main |
$
%
Years
This calculator is for demonstration purposes only. Always consult a professional
financial advisor before making personal financial decisions.
| Although the information displayed is believed to be accurate, no warranties or representations are made of any kind. |
| RE/MAX HALLMARK REALTY LTD. |
|
|

Shawn Syed, AMP
Broker
Dir:
416-786-7848
Bus:
(416) 494-7653
Fax:
1 866 229 3159
| Book Showing | Email a Friend |
Jump To:
At a Glance:
| Type: | Condo - Condo Apt |
| Area: | Toronto |
| Municipality: | Toronto |
| Neighbourhood: | South Riverdale |
| Style: | Loft |
| Tax: | $2,596.5 |
| Maintenance Fee: | $435.43 |
| Beds: | 1 |
| Baths: | 1 |
| Garage: | 1 |
| Fireplace: | N |
Locatin Map:
Payment Calculator:

