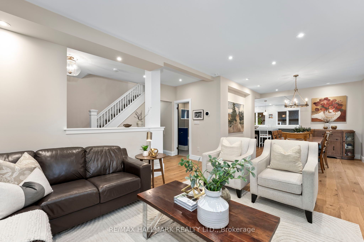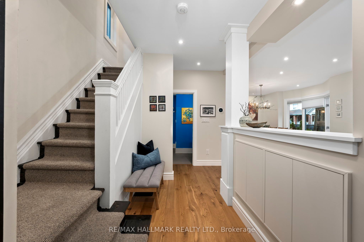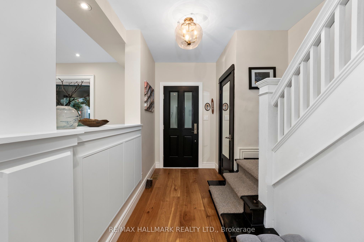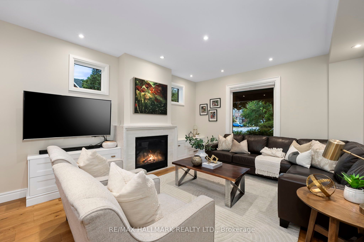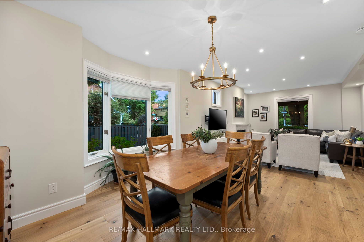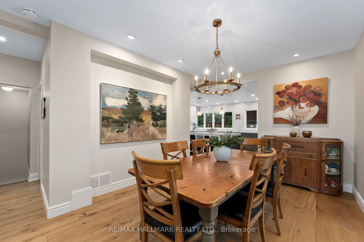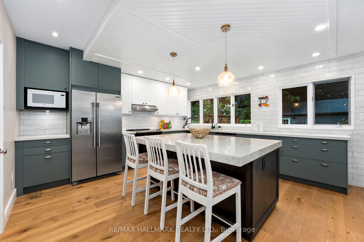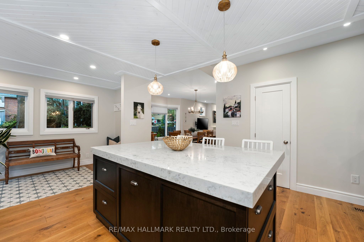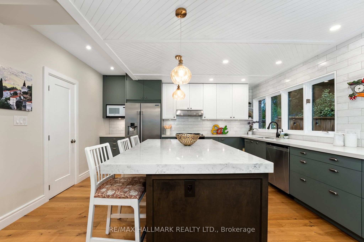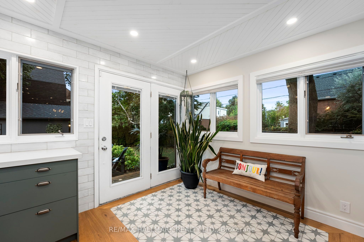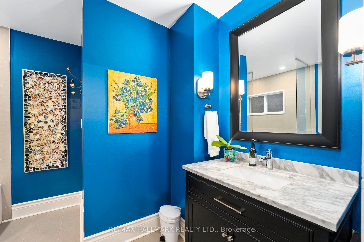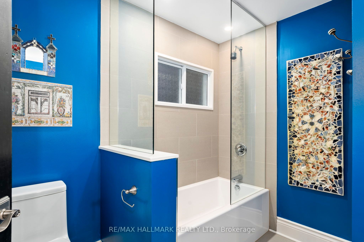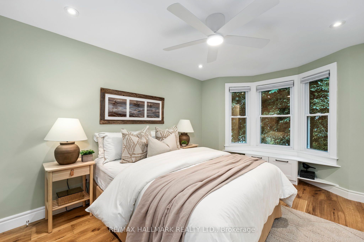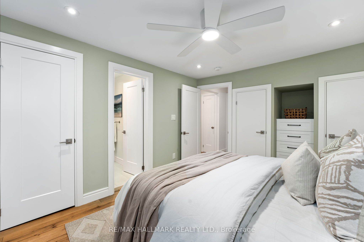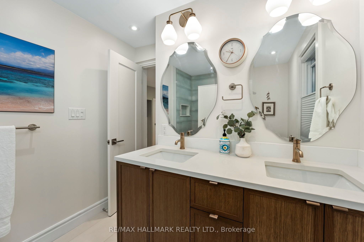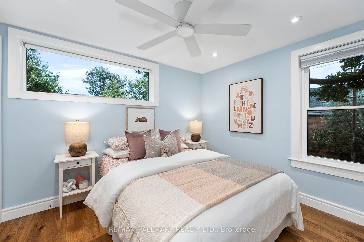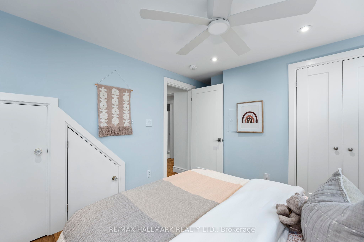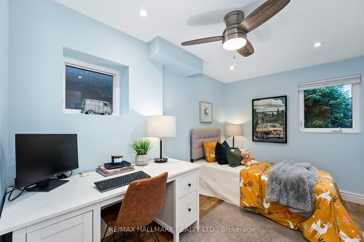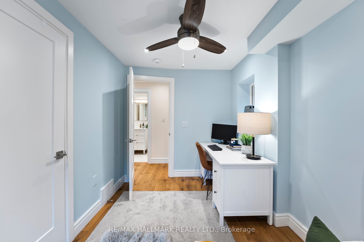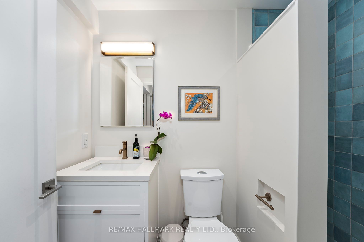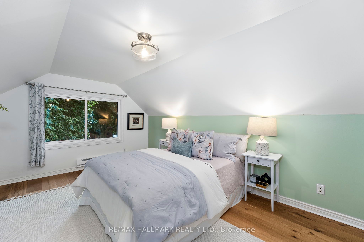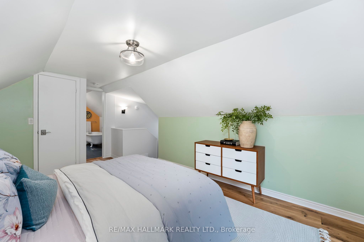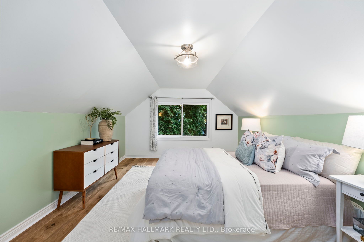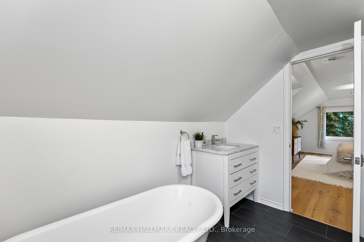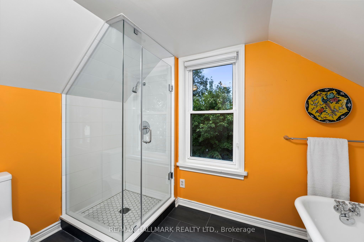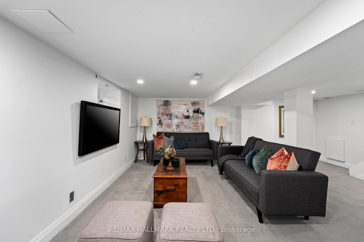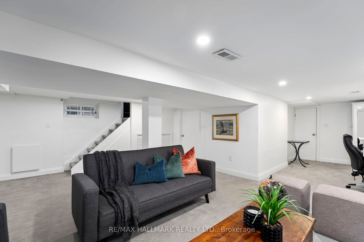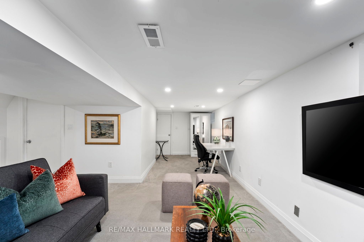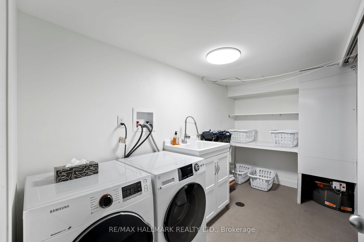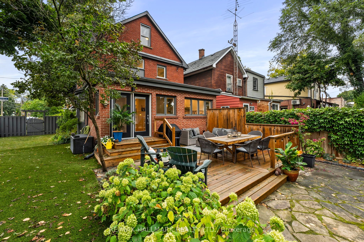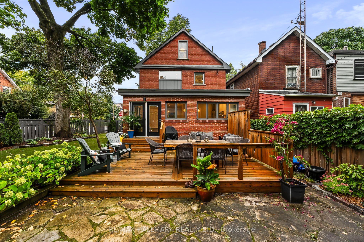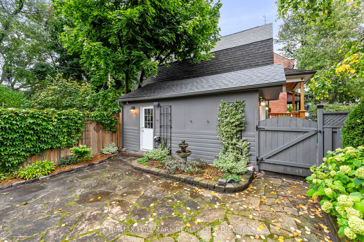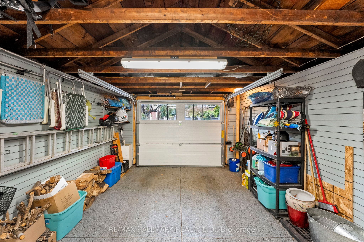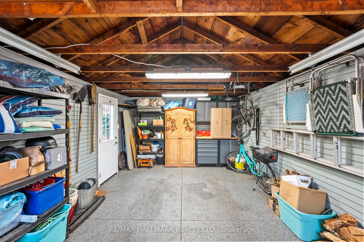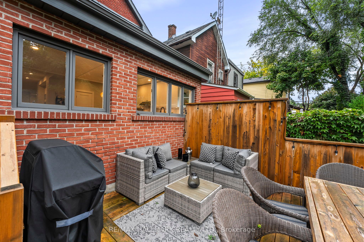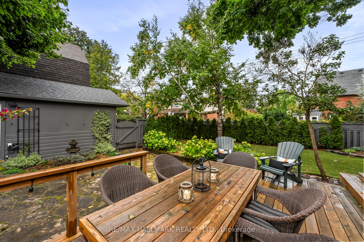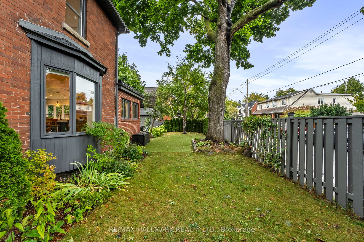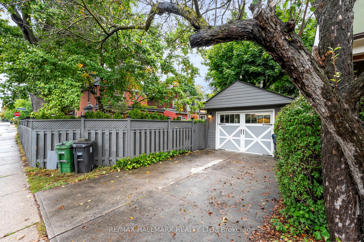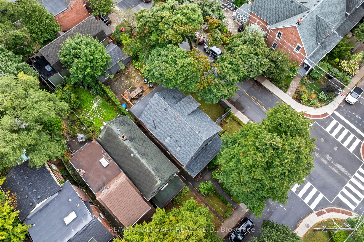$2,349,000
Available - For Sale
Listing ID: E9377509
53 Osborne Ave , Toronto, M4E 3B1, Ontario
| Stunning, all-brick, detached, two and a half story home, on a large corner lot, with incredible curb appeal! 4 bedrooms, 4 washrooms, 2 car parking, including a single car garage. A welcoming front porch invites you in. Stunning wide plank white oak flooring throughout seamlessly blends the homes new and original details. Convenient spacious coat closet. 4 piece bath with deep soaker tub. Cozy gas fireplace with fabulous built-ins. Pot lights throughout. Spectacular kitchen with unique chevron style wood ceilings features a large island with breakfast bar and stainless steel appliances. Walk-in pantry for ample storage. Oversized windows fill the space with warm natural light. Step outside to your large rear deck, newly built in 2022, which overlooks a professionally landscaped yard combining astroturf and grass - ideal for kids and both leisure & entertainment. The second floor features three bedrooms, each equipped with custom closets & ceiling fans. The primary suite offers abundant closet space and a luxurious 4 piece ensuite with dual sinks, a shower enclosure and heated floors. The third floor includes a second primary with a walk-in closet and a 4 piece ensuite with clawfoot tub & glass shower enclosure. Separate side entrance to basement, which features cozy carpets & plenty of storage options including a crawl space at the rear. Laundry area equipped with a front loading, side by side washer & dryer & laundry sink. Deep freeze freezer for added convenience. Pot lights and natural light brighten the space. The top three floors have been beautifully renovated over the last four years with high-quality, timeless finishes. Short walking distance to the Danforth GO station, Main Street subway station, YMCA, elementary & secondary schools, parks, restaurants, coffee shops & everything else the Upper Beach has to offer. Quiet Neighbourhood. Amazing community! |
| Price | $2,349,000 |
| Taxes: | $8512.00 |
| DOM | 0 |
| Occupancy by: | Owner |
| Address: | 53 Osborne Ave , Toronto, M4E 3B1, Ontario |
| Lot Size: | 28.50 x 105.00 (Feet) |
| Directions/Cross Streets: | Osborne/Swanwick |
| Rooms: | 11 |
| Bedrooms: | 4 |
| Bedrooms +: | |
| Kitchens: | 1 |
| Family Room: | Y |
| Basement: | Finished |
| Approximatly Age: | 100+ |
| Property Type: | Detached |
| Style: | 2 1/2 Storey |
| Exterior: | Brick |
| Garage Type: | Detached |
| (Parking/)Drive: | Private |
| Drive Parking Spaces: | 1 |
| Pool: | None |
| Approximatly Age: | 100+ |
| Fireplace/Stove: | Y |
| Heat Source: | Gas |
| Heat Type: | Forced Air |
| Central Air Conditioning: | Central Air |
| Laundry Level: | Lower |
| Sewers: | Sewers |
| Water: | Municipal |
$
%
Years
This calculator is for demonstration purposes only. Always consult a professional
financial advisor before making personal financial decisions.
| Although the information displayed is believed to be accurate, no warranties or representations are made of any kind. |
| RE/MAX HALLMARK REALTY LTD. |
|
|

Shawn Syed, AMP
Broker
Dir:
416-786-7848
Bus:
(416) 494-7653
Fax:
1 866 229 3159
| Virtual Tour | Book Showing | Email a Friend |
Jump To:
At a Glance:
| Type: | Freehold - Detached |
| Area: | Toronto |
| Municipality: | Toronto |
| Neighbourhood: | East End-Danforth |
| Style: | 2 1/2 Storey |
| Lot Size: | 28.50 x 105.00(Feet) |
| Approximate Age: | 100+ |
| Tax: | $8,512 |
| Beds: | 4 |
| Baths: | 4 |
| Fireplace: | Y |
| Pool: | None |
Locatin Map:
Payment Calculator:

