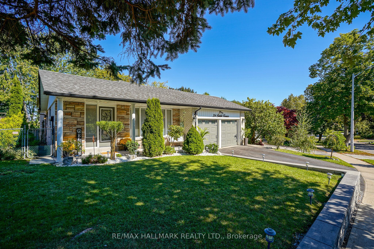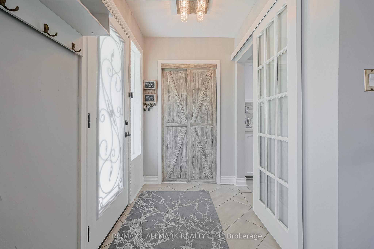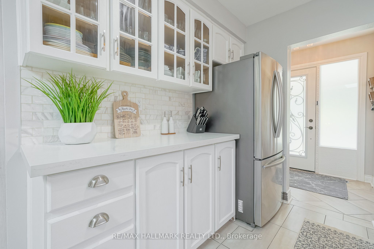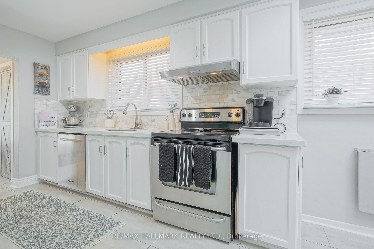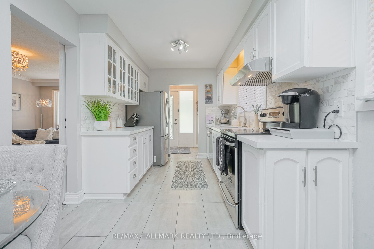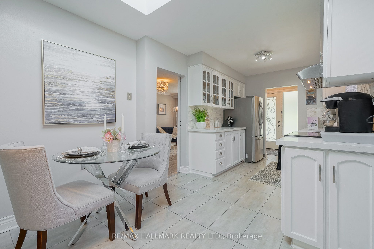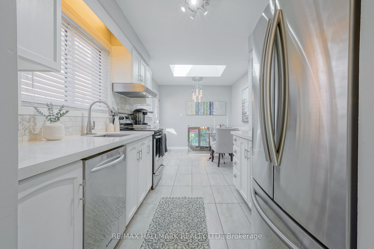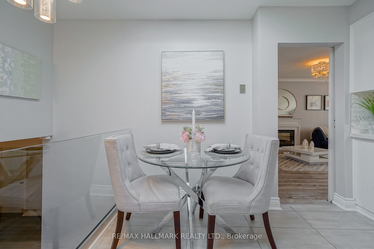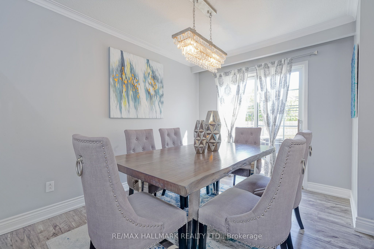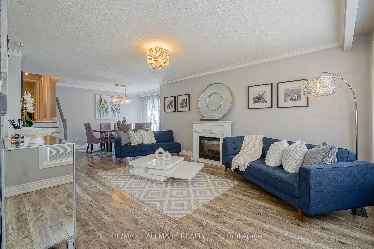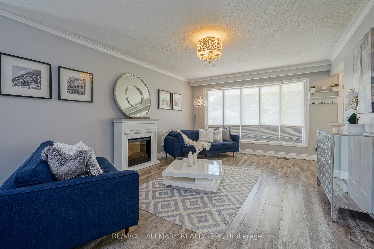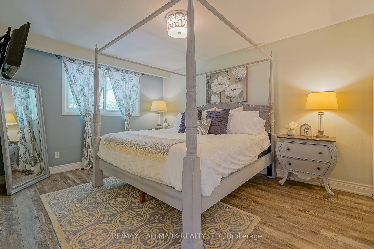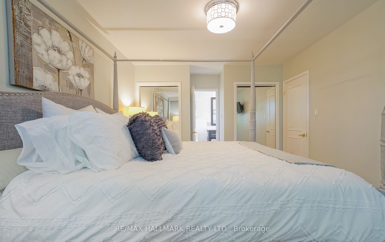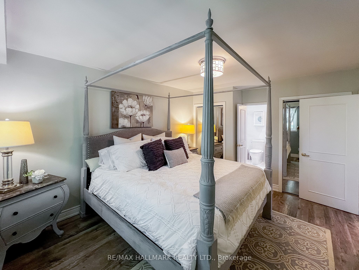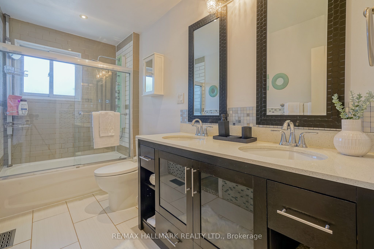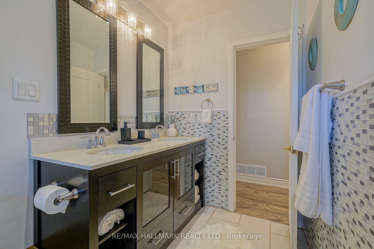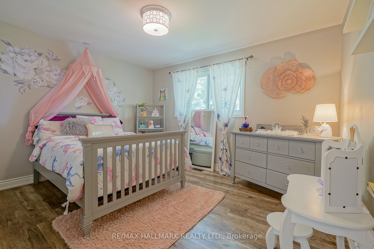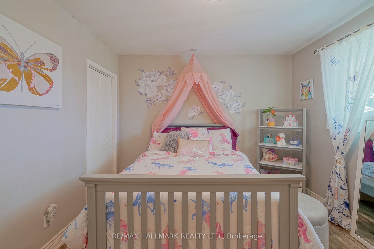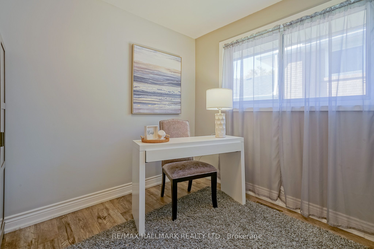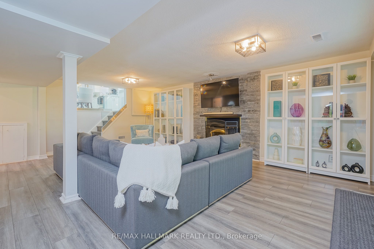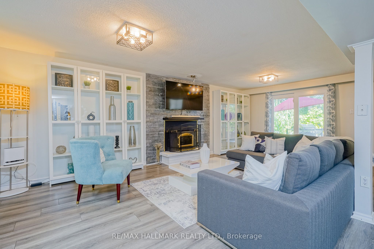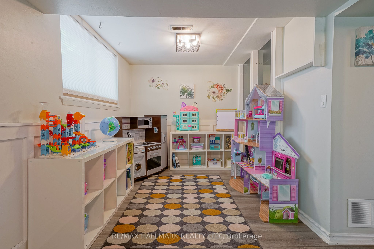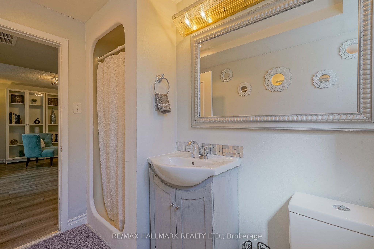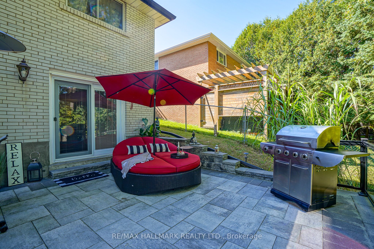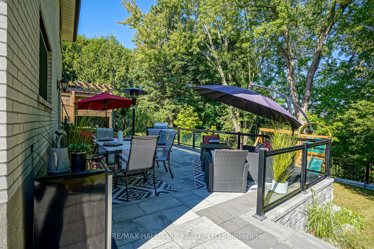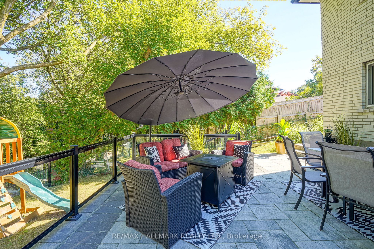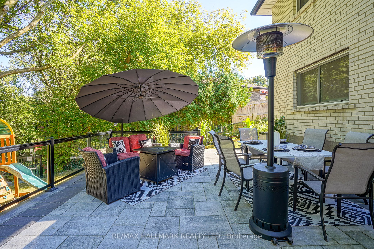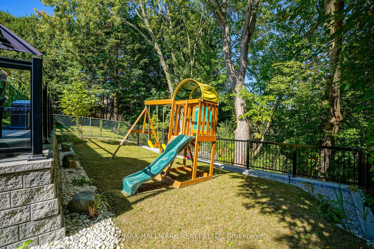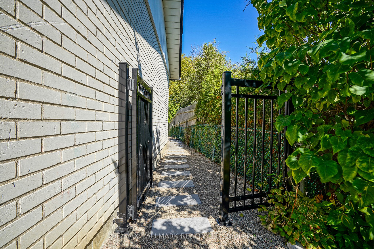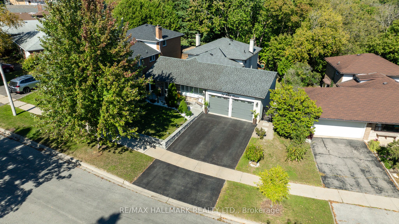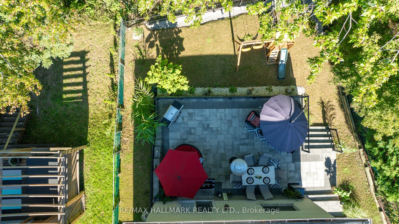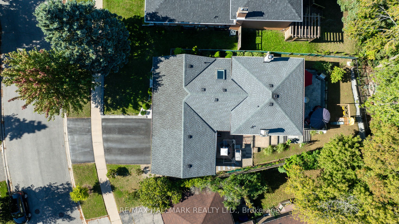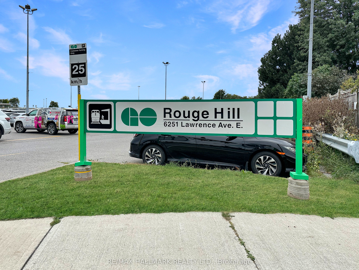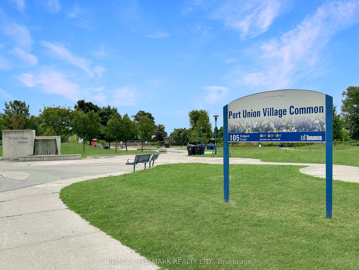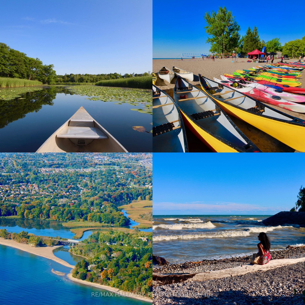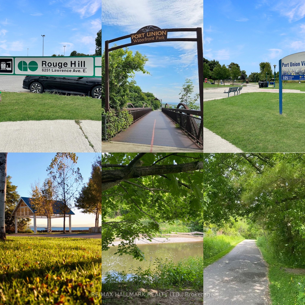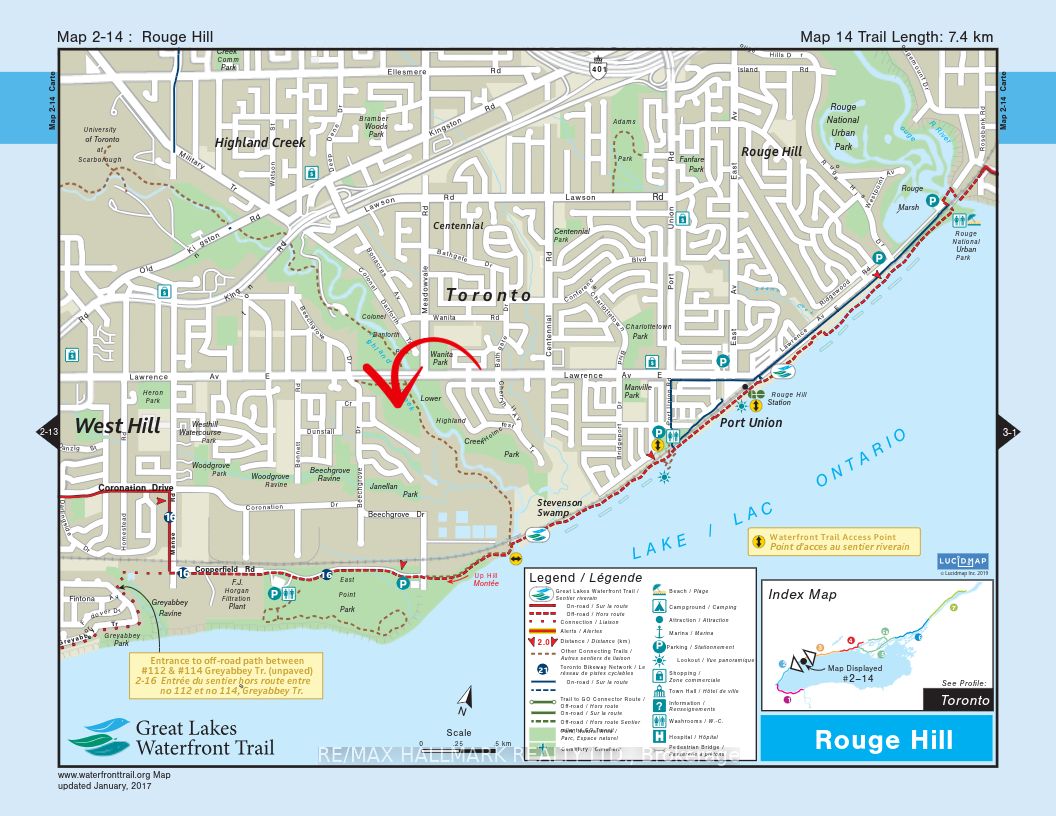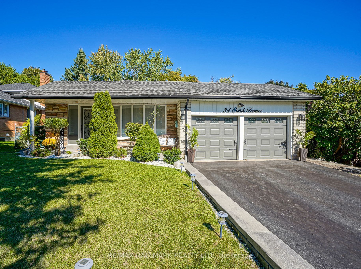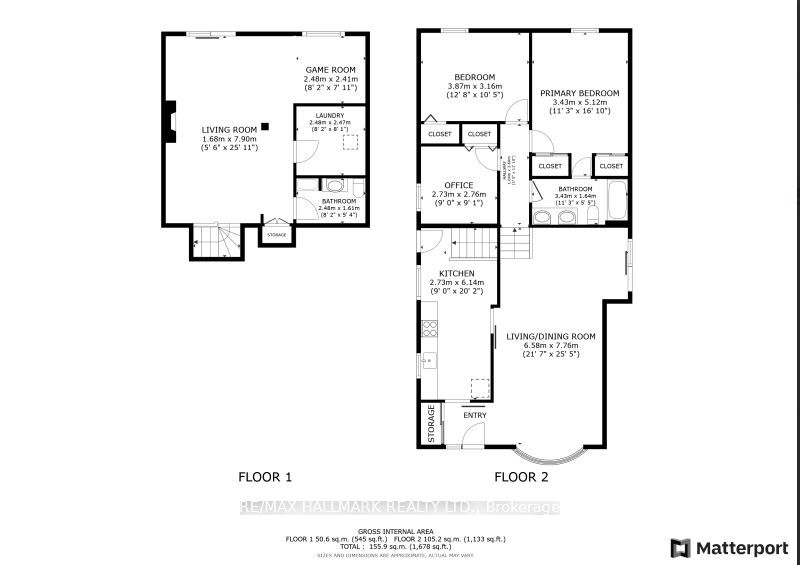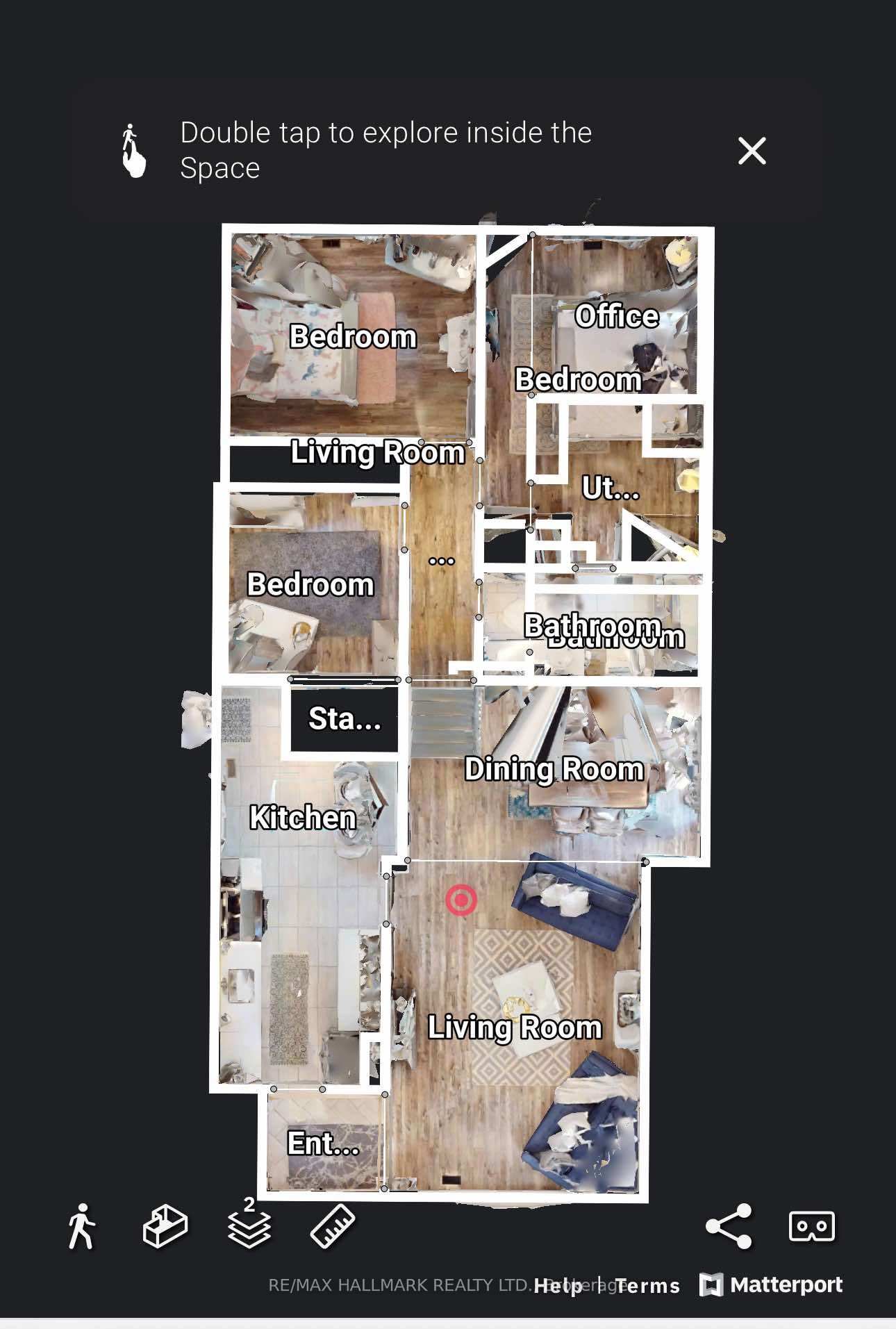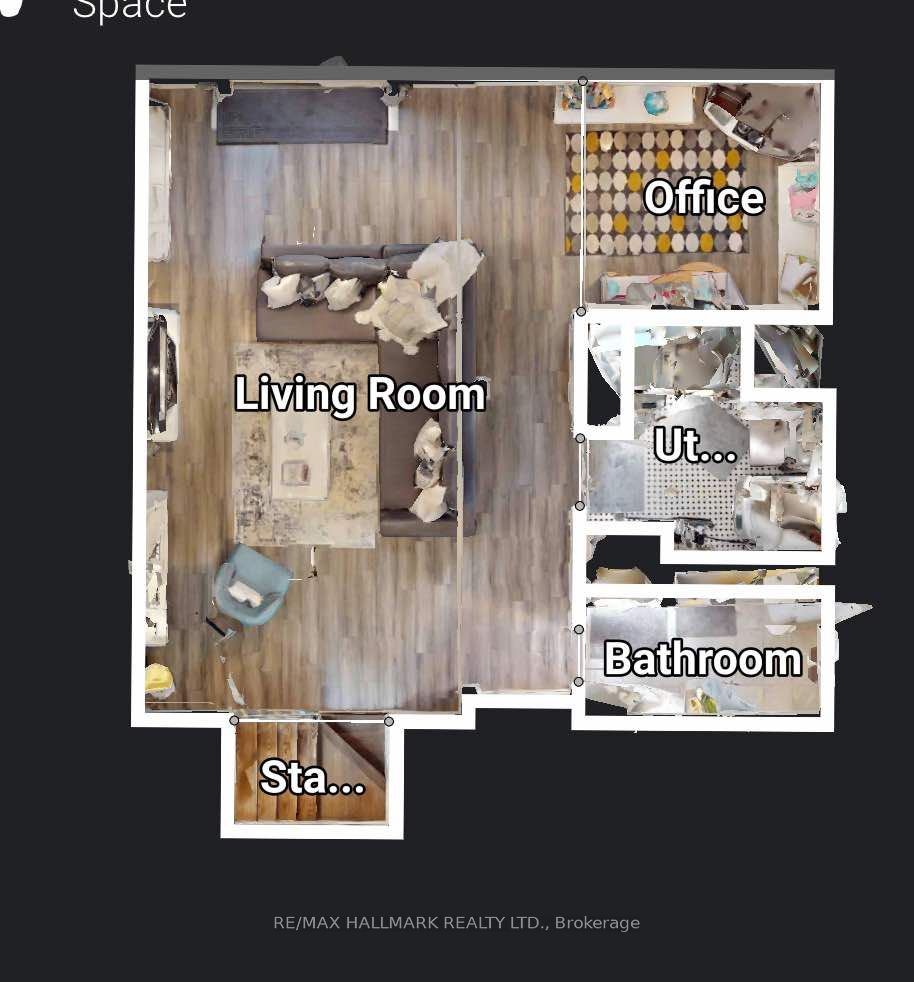$1,149,900
Available - For Sale
Listing ID: E9377265
34 Satok Terr , Toronto, M1E 3N5, Ontario
| Location Location Location! Amazing upgraded family home on quiet Cul-De-Sac offers a cottage in the city lifestyle. Rarely Offered Ravine Lot backing directly onto Lower Highland Creek Ravine. Walk/Bike to Lake Ontario Waterfront Trail system & beaches via ravine trail. Bright Open home with many upgrades. Over 100K in recent exterior renovations (including new front concrete patio, back stone patio/stairs, Aluminum (& glass) black railings. Landscaping front/back. Entertainers dream backyard. 2 side entrances plus a walk out- Potential for an "in-law suite" Barndoors. Bright and Spacious 3 bed/ 2 bath backsplit detached Home. Over 1800 sq ft combined living space. Grey oak Laminate (no carpet) Stylish kitchen with SS appliances Quartz Counters/Marble Backsplash/glass doors/ Glass Railings( eat-in) with a skylight for natural light (& side entrance door). Glass railings overlooking the large family room with Glass encased book shelves flanking the wood stove with a walkout to large patio surrounded by trees/nature. HUGE crawl space for storage. Custom blinds throughout the home. Oversized double garage. Located on the 24hr TTC Lawrence bus, minutes to 401, Rouge Go Station, Rouge Beach Toronto Zoo, Amenities, Shopping, eateries, parks, and excellent schools (including UTSC). Highly Sought after area with cottage views/lifestyle with the convenience of being in the city+++ Come and see this one for yourself. Pre-inspection report available. Matterport Tour under "additional photos" or visit https://my.matterport.com/show/?m=V9i72oyVM9q |
| Mortgage: Scotia Bank |
| Extras: over $100K in exterior upgrades (retaining walls, fencing, stone patio/stairs/sod) Plus new roof (including new boards) Quartz Counters/ Marble backsplash. SS appliances. Glass railings, Skylight On demand water heater, (no carpet home) ++ |
| Price | $1,149,900 |
| Taxes: | $4392.00 |
| Assessment: | $614000 |
| Assessment Year: | 2024 |
| DOM | 0 |
| Occupancy by: | Owner |
| Address: | 34 Satok Terr , Toronto, M1E 3N5, Ontario |
| Lot Size: | 60.00 x 112.22 (Feet) |
| Acreage: | < .50 |
| Directions/Cross Streets: | Lawrence/Beechgrove |
| Rooms: | 8 |
| Bedrooms: | 3 |
| Bedrooms +: | |
| Kitchens: | 1 |
| Family Room: | Y |
| Basement: | Fin W/O |
| Approximatly Age: | 51-99 |
| Property Type: | Detached |
| Style: | Backsplit 3 |
| Exterior: | Brick, Stone |
| Garage Type: | Attached |
| (Parking/)Drive: | Pvt Double |
| Drive Parking Spaces: | 2 |
| Pool: | None |
| Approximatly Age: | 51-99 |
| Approximatly Square Footage: | 1100-1500 |
| Property Features: | Fenced Yard, Lake/Pond, Public Transit, Ravine, River/Stream, Wooded/Treed |
| Fireplace/Stove: | Y |
| Heat Source: | Gas |
| Heat Type: | Forced Air |
| Central Air Conditioning: | Central Air |
| Laundry Level: | Lower |
| Elevator Lift: | N |
| Sewers: | Sewers |
| Water: | Municipal |
| Utilities-Cable: | A |
| Utilities-Hydro: | Y |
| Utilities-Sewers: | Y |
| Utilities-Gas: | Y |
| Utilities-Municipal Water: | Y |
| Utilities-Telephone: | A |
$
%
Years
This calculator is for demonstration purposes only. Always consult a professional
financial advisor before making personal financial decisions.
| Although the information displayed is believed to be accurate, no warranties or representations are made of any kind. |
| RE/MAX HALLMARK REALTY LTD. |
|
|

Shawn Syed, AMP
Broker
Dir:
416-786-7848
Bus:
(416) 494-7653
Fax:
1 866 229 3159
| Virtual Tour | Book Showing | Email a Friend |
Jump To:
At a Glance:
| Type: | Freehold - Detached |
| Area: | Toronto |
| Municipality: | Toronto |
| Neighbourhood: | West Hill |
| Style: | Backsplit 3 |
| Lot Size: | 60.00 x 112.22(Feet) |
| Approximate Age: | 51-99 |
| Tax: | $4,392 |
| Beds: | 3 |
| Baths: | 2 |
| Fireplace: | Y |
| Pool: | None |
Locatin Map:
Payment Calculator:

