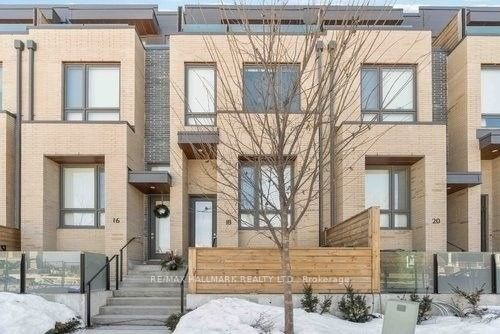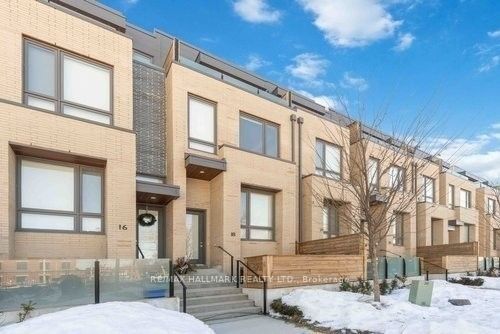$1,449,000
Available - For Sale
Listing ID: C9378376
18 Perth Ave , Toronto, M6R 0A8, Ontario
| Welcome to your dream home in vibrant Dufferin Grove, a stunning 3 bdrm, 3 bath executive townhouse designed by Peter Clewes. Built in 2019, this modern gem offers 10-ft ceilings, a chef's kitchen w/high-end stainless steel appliances, and a spacious main living area that opens to a private terrace perfect for entertaining. The luxurious third-floor primary suite ft. a W/I closet, 5pc ensuite, & a private balcony. Two additional bedrooms on the second floor, along with a finished bsmt that includes a separate entrance provides versatility for family living or a guest suite. Enjoy the convenience of indoor parking & a private lane, just steps from major transit options, cafes, restaurants, & the cultural treasures of High Park & the Museum of Contemporary Art. |
| Extras: Experience a lively community lifestyle, mere minutes from Union Station and Pearson Airport. Don't miss this exceptional opportunity! |
| Price | $1,449,000 |
| Taxes: | $5046.96 |
| DOM | 0 |
| Occupancy by: | Tenant |
| Address: | 18 Perth Ave , Toronto, M6R 0A8, Ontario |
| Lot Size: | 14.01 x 67.95 (Feet) |
| Directions/Cross Streets: | Bloor/Dundas |
| Rooms: | 6 |
| Bedrooms: | 3 |
| Bedrooms +: | |
| Kitchens: | 1 |
| Family Room: | Y |
| Basement: | Finished |
| Property Type: | Att/Row/Twnhouse |
| Style: | 3-Storey |
| Exterior: | Brick |
| Garage Type: | Built-In |
| (Parking/)Drive: | Mutual |
| Drive Parking Spaces: | 1 |
| Pool: | None |
| Approximatly Square Footage: | 1500-2000 |
| Property Features: | Park, Public Transit |
| Fireplace/Stove: | N |
| Heat Source: | Gas |
| Heat Type: | Forced Air |
| Central Air Conditioning: | Central Air |
| Sewers: | Sewers |
| Water: | Municipal |
| Utilities-Cable: | N |
$
%
Years
This calculator is for demonstration purposes only. Always consult a professional
financial advisor before making personal financial decisions.
| Although the information displayed is believed to be accurate, no warranties or representations are made of any kind. |
| RE/MAX HALLMARK REALTY LTD. |
|
|

Shawn Syed, AMP
Broker
Dir:
416-786-7848
Bus:
(416) 494-7653
Fax:
1 866 229 3159
| Book Showing | Email a Friend |
Jump To:
At a Glance:
| Type: | Freehold - Att/Row/Twnhouse |
| Area: | Toronto |
| Municipality: | Toronto |
| Neighbourhood: | Dufferin Grove |
| Style: | 3-Storey |
| Lot Size: | 14.01 x 67.95(Feet) |
| Tax: | $5,046.96 |
| Beds: | 3 |
| Baths: | 3 |
| Fireplace: | N |
| Pool: | None |
Locatin Map:
Payment Calculator:





