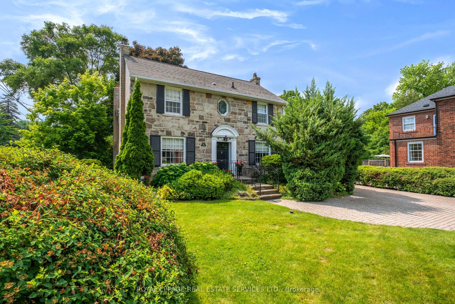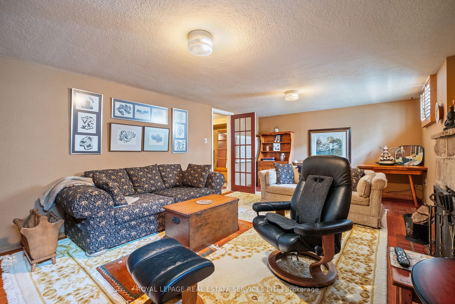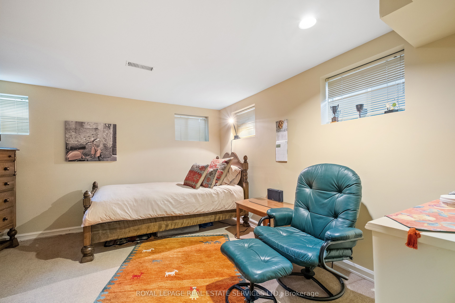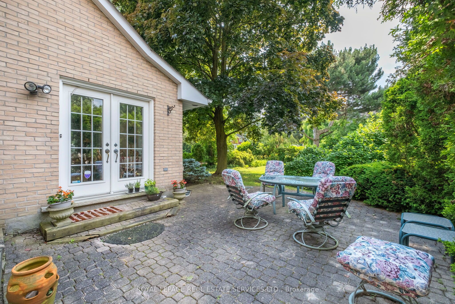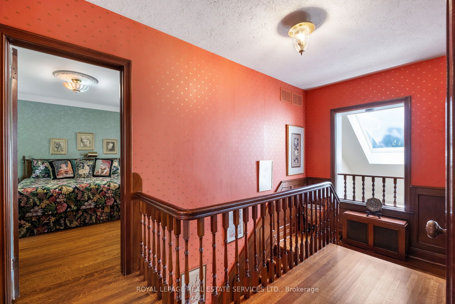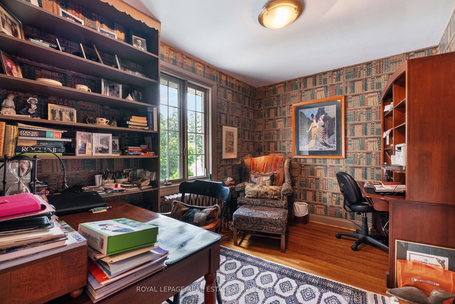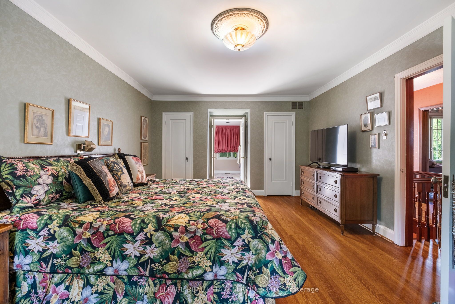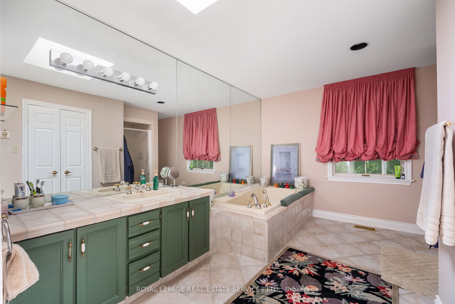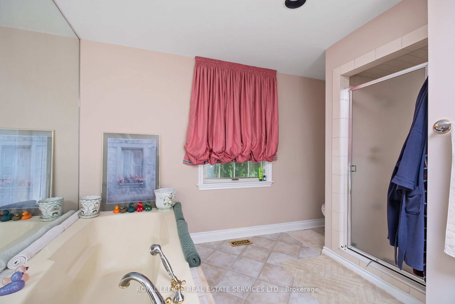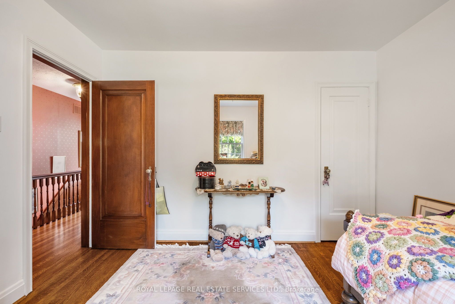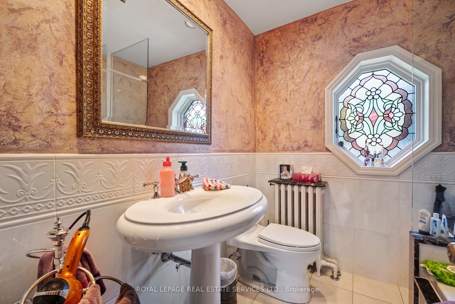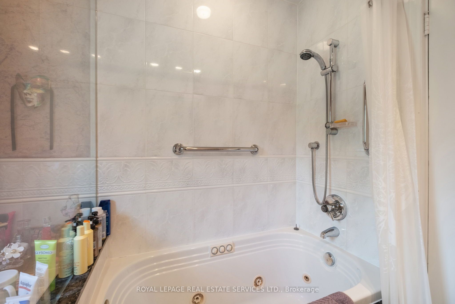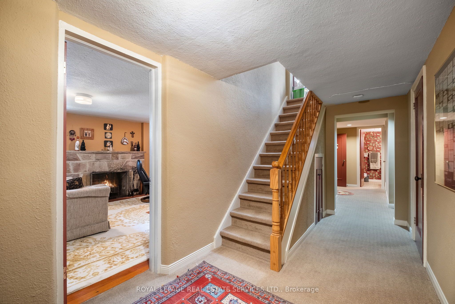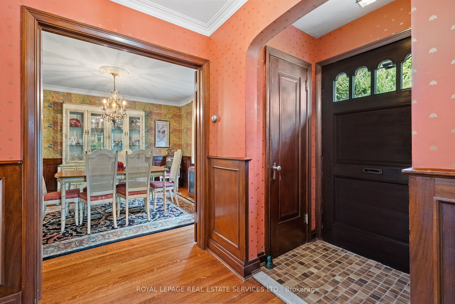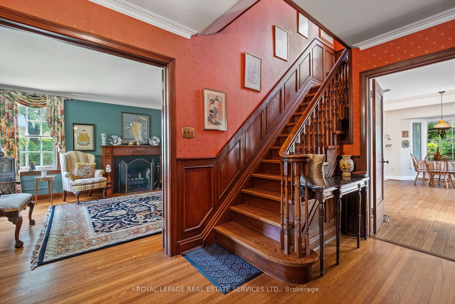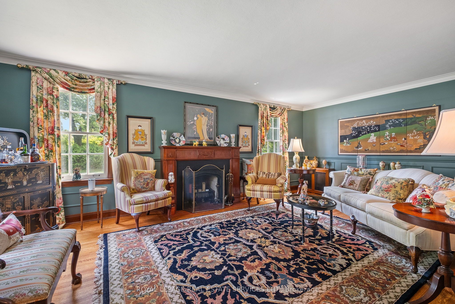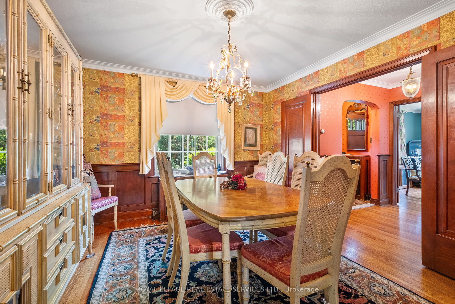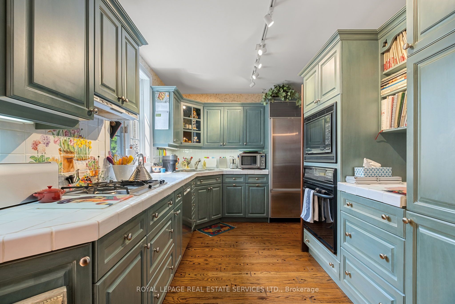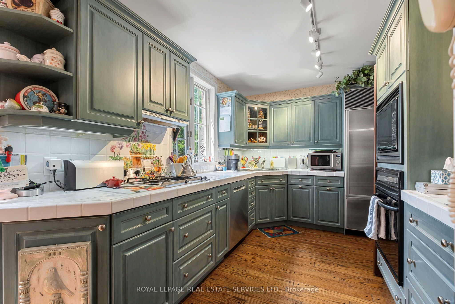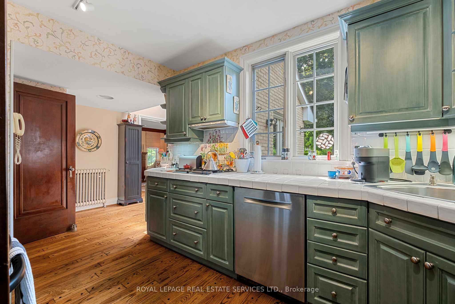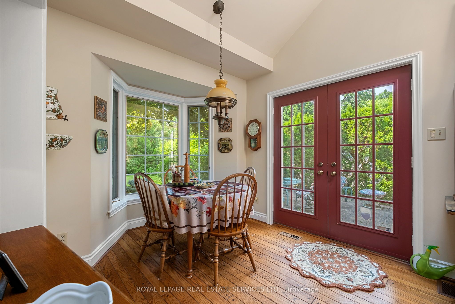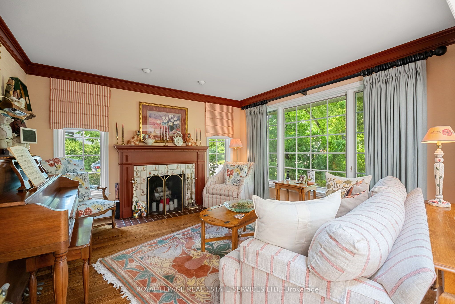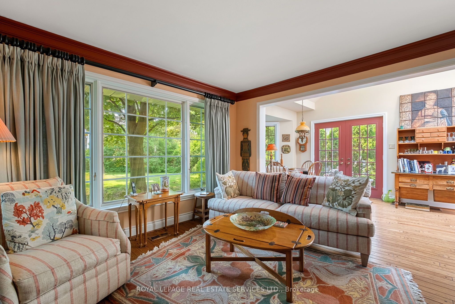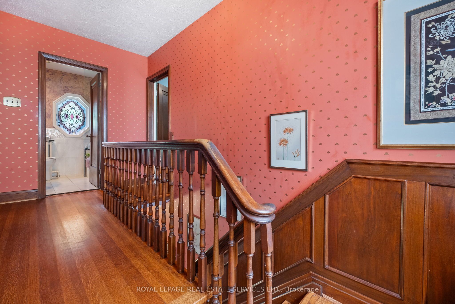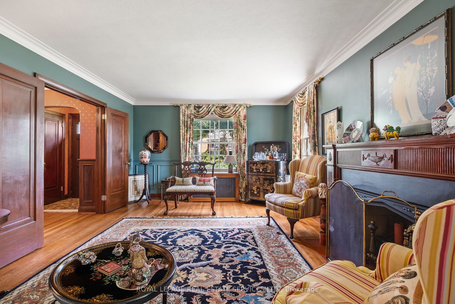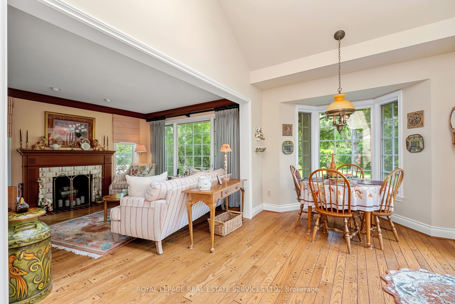$2,898,000
Available - For Sale
Listing ID: C9233498
108 Esgore Dr , Toronto, M5M 3S3, Ontario
| Welcome to 108 Esgore Drive, a charming family home with great curb appeal! Updated centre hall plan with formal living and diningrooms, sitting on a rarely offered, large corner lot nestled in the prestigious Cricket Club neighbourhood. Sun-filled and meticulously maintained home justloaded with character, from the gleaming hardwood floors to the wainscotting throughout the large principal rooms. Family room addition with breakfastarea, juliette balcony, skylight and walk out to patio and desirable west facing yard. A must see! |
| Price | $2,898,000 |
| Taxes: | $12533.00 |
| Address: | 108 Esgore Dr , Toronto, M5M 3S3, Ontario |
| Lot Size: | 71.00 x 175.00 (Feet) |
| Directions/Cross Streets: | Yonge Blvd./Esgore |
| Rooms: | 8 |
| Rooms +: | 1 |
| Bedrooms: | 3 |
| Bedrooms +: | 1 |
| Kitchens: | 1 |
| Family Room: | Y |
| Basement: | Finished |
| Property Type: | Detached |
| Style: | 2-Storey |
| Exterior: | Brick, Stone |
| Garage Type: | Attached |
| (Parking/)Drive: | Private |
| Drive Parking Spaces: | 5 |
| Pool: | None |
| Property Features: | Golf, Library, Park, Public Transit, Rec Centre |
| Fireplace/Stove: | Y |
| Heat Source: | Gas |
| Heat Type: | Forced Air |
| Central Air Conditioning: | Central Air |
| Laundry Level: | Lower |
| Elevator Lift: | N |
| Sewers: | Sewers |
| Water: | Municipal |
| Utilities-Cable: | Y |
| Utilities-Hydro: | Y |
| Utilities-Gas: | Y |
| Utilities-Telephone: | Y |
$
%
Years
This calculator is for demonstration purposes only. Always consult a professional
financial advisor before making personal financial decisions.
| Although the information displayed is believed to be accurate, no warranties or representations are made of any kind. |
| ROYAL LEPAGE REAL ESTATE SERVICES LTD. |
|
|

Shawn Syed, AMP
Broker
Dir:
416-786-7848
Bus:
(416) 494-7653
Fax:
1 866 229 3159
| Book Showing | Email a Friend |
Jump To:
At a Glance:
| Type: | Freehold - Detached |
| Area: | Toronto |
| Municipality: | Toronto |
| Neighbourhood: | Bedford Park-Nortown |
| Style: | 2-Storey |
| Lot Size: | 71.00 x 175.00(Feet) |
| Tax: | $12,533 |
| Beds: | 3+1 |
| Baths: | 3 |
| Fireplace: | Y |
| Pool: | None |
Locatin Map:
Payment Calculator:

