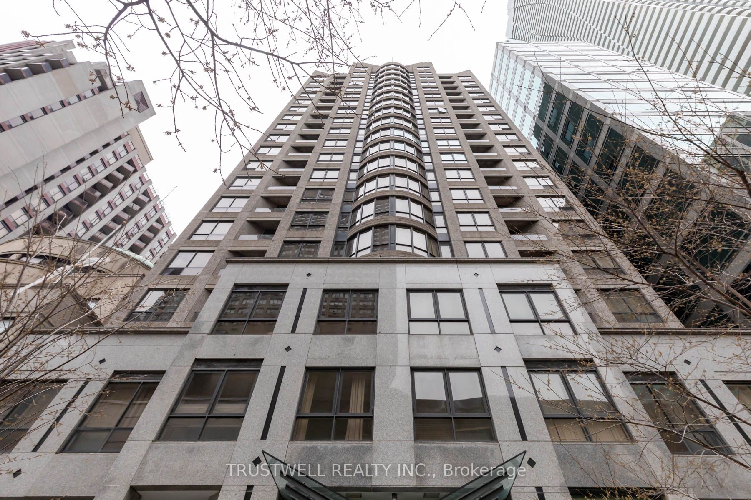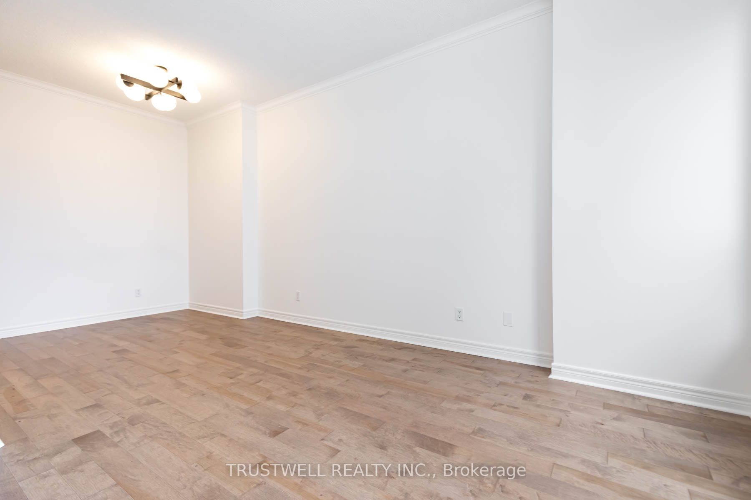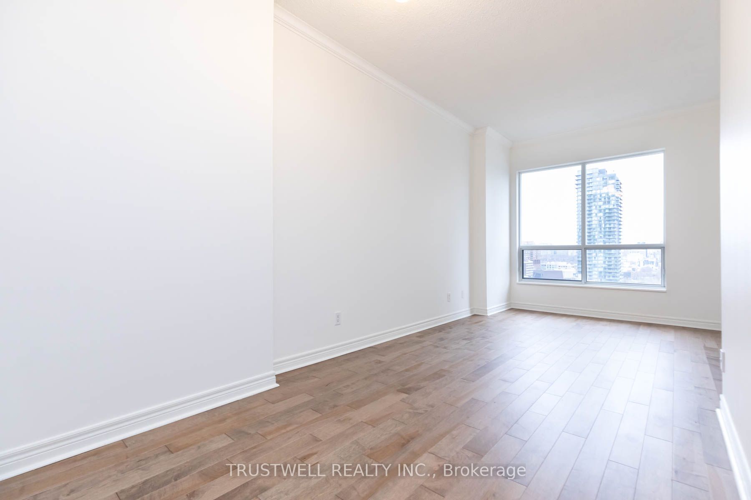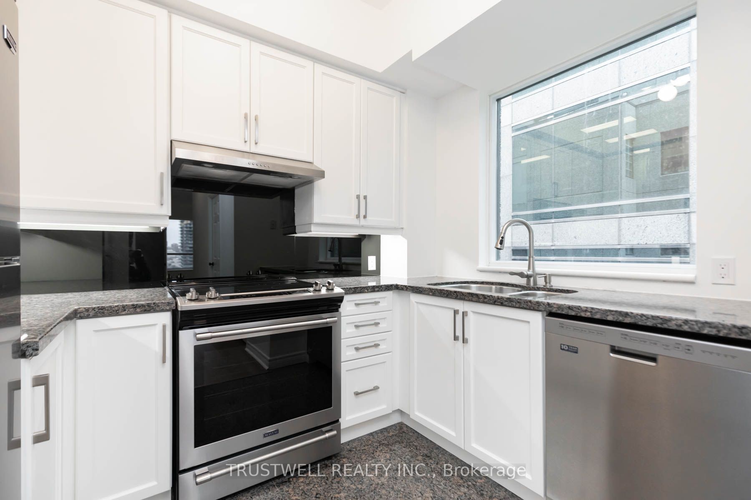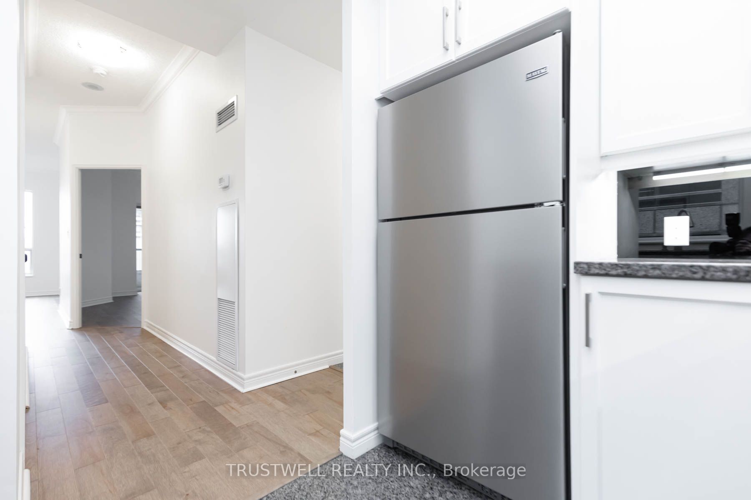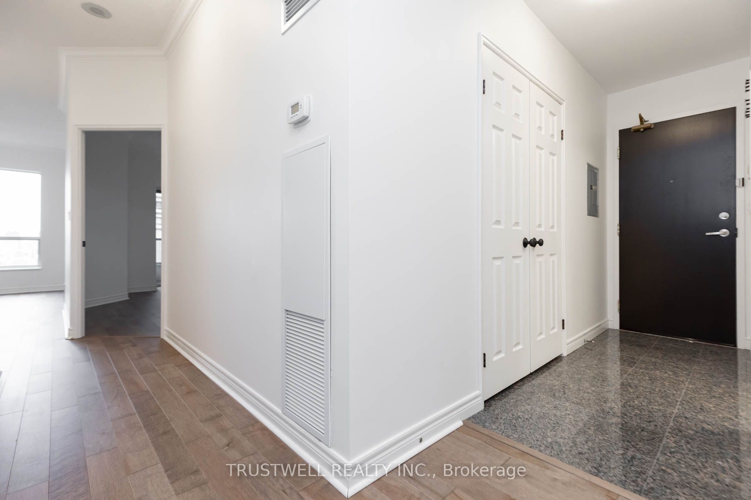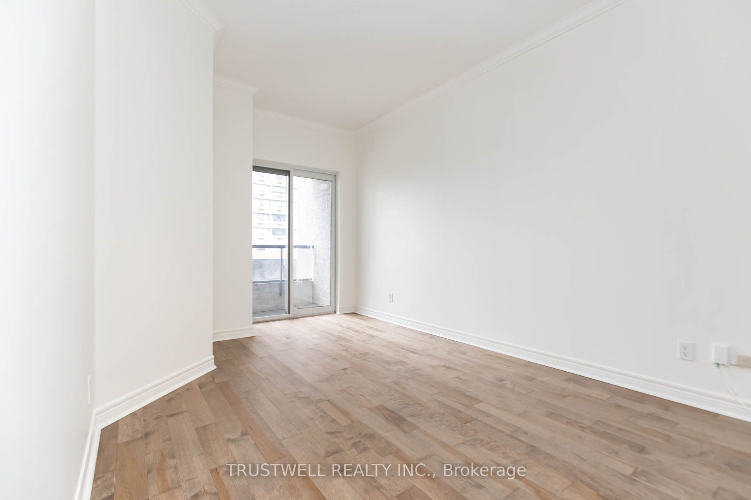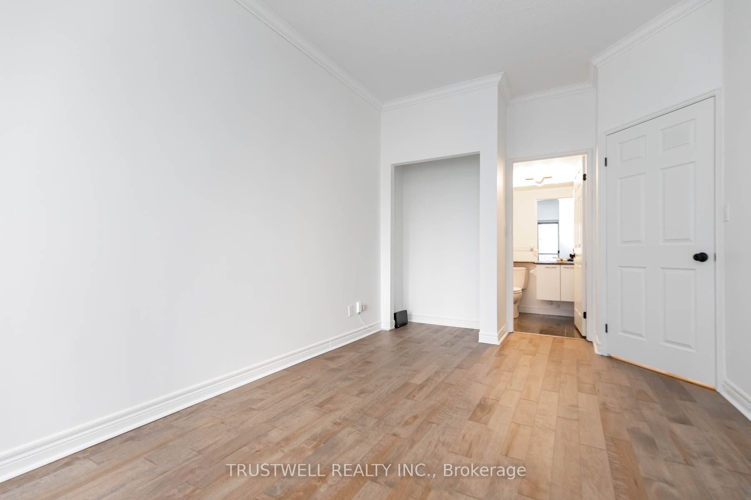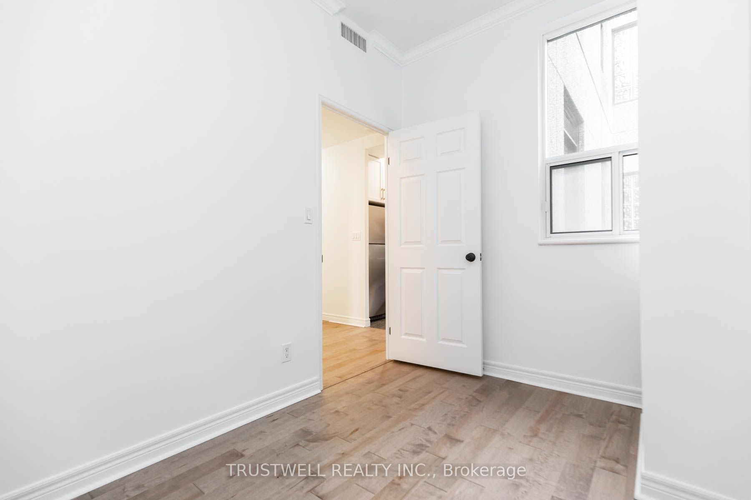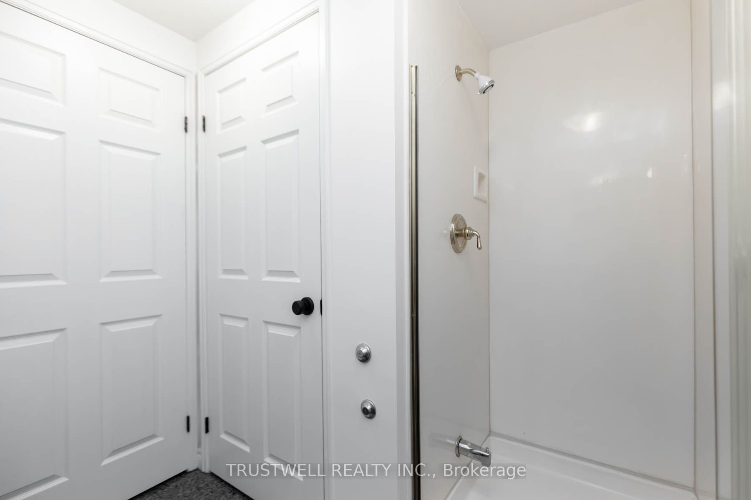$739,000
Available - For Sale
Listing ID: C9367725
55 Bloor St East , Unit LPH3, Toronto, M4W 3W6, Ontario
| LPH#3 - 2 Bathrooms. 2 Bedrooms. An Extraordinary Corner Unit. Lower Penthouse Designation. Interesting Higher Ceilings. Airy. Luxe Look. Feels Loft-Like. Lots of Natural Light During the Day. Nighttime Views Upon Nightfall. Inside Is Pretty, Bright, And Clean. The Rooms Feel Thoughtful, And Exciting. A Foyer To Greet Guests. The Open Floor Plan Made The Shared Space Feel Upscale and Livable. Functioning As Both The Formal Dining And Living Room, It Is The Ultimate Entertaining Space. The Kitchen Is Light-Filled And Its White Painted Cabinetry Played Perfectly With The Light Creating A Warm And Vibrant Place To Spend Time In. The Primary Bedroom Room Is Light, Open and Roomy. It Has An En-Suite Bathroom, Sliding Glass Doors, A Walk Out, A Balcony And North Views. The 2nd Bedroom Has A Closet And South Views. It Is Cozy &Versatile/ Imagine A Day Room For Hobbies Plus A Flat screen For Relaxed Evenings Watching Films; Imagine A Library And Books +++. Tasteful Updates And Finishes. This Is A Beautiful Unit. Conveniently Located, Steps Away From Subway Lines, Proximity To Universities, Hospitals, TTC, Library, Luxury Shopping, Upscale Boutiques, Royal Ontario Museum, Grocery Shopping, Casual Eateries, Fine Dining Options And More. |
| Extras: Granite Counter Tops; Granite Floors; Stainless Steel Sink Bowls; Brush Nickle Kitchen Cabinet Door & Drawer Handle Pulls; Under Cabinet Lighting; Mirage Engineered Hardwood Flooring; Trendy Light Fixtures; And Oil Rubbed Bronze Door Knobs. |
| Price | $739,000 |
| Taxes: | $3519.20 |
| Maintenance Fee: | 980.39 |
| Address: | 55 Bloor St East , Unit LPH3, Toronto, M4W 3W6, Ontario |
| Province/State: | Ontario |
| Condo Corporation No | MTCC |
| Level | 18 |
| Unit No | 2 |
| Directions/Cross Streets: | Yonge & Bloor |
| Rooms: | 5 |
| Bedrooms: | 2 |
| Bedrooms +: | |
| Kitchens: | 1 |
| Family Room: | N |
| Basement: | None |
| Property Type: | Condo Apt |
| Style: | Apartment |
| Exterior: | Concrete |
| Garage Type: | Underground |
| Garage(/Parking)Space: | 1.00 |
| Drive Parking Spaces: | 0 |
| Park #1 | |
| Parking Spot: | 1 |
| Parking Type: | Owned |
| Legal Description: | Level A |
| Exposure: | Nw |
| Balcony: | Open |
| Locker: | Owned |
| Pet Permited: | Restrict |
| Approximatly Square Footage: | 700-799 |
| Building Amenities: | Concierge, Exercise Room, Outdoor Pool, Sauna |
| Property Features: | Hospital, Library, Place Of Worship, Public Transit |
| Maintenance: | 980.39 |
| CAC Included: | Y |
| Hydro Included: | Y |
| Water Included: | Y |
| Common Elements Included: | Y |
| Heat Included: | Y |
| Parking Included: | Y |
| Building Insurance Included: | Y |
| Fireplace/Stove: | N |
| Heat Source: | Other |
| Heat Type: | Fan Coil |
| Central Air Conditioning: | Central Air |
| Ensuite Laundry: | Y |
$
%
Years
This calculator is for demonstration purposes only. Always consult a professional
financial advisor before making personal financial decisions.
| Although the information displayed is believed to be accurate, no warranties or representations are made of any kind. |
| TRUSTWELL REALTY INC. |
|
|

Shawn Syed, AMP
Broker
Dir:
416-786-7848
Bus:
(416) 494-7653
Fax:
1 866 229 3159
| Book Showing | Email a Friend |
Jump To:
At a Glance:
| Type: | Condo - Condo Apt |
| Area: | Toronto |
| Municipality: | Toronto |
| Neighbourhood: | Church-Yonge Corridor |
| Style: | Apartment |
| Tax: | $3,519.2 |
| Maintenance Fee: | $980.39 |
| Beds: | 2 |
| Baths: | 2 |
| Garage: | 1 |
| Fireplace: | N |
Locatin Map:
Payment Calculator:

