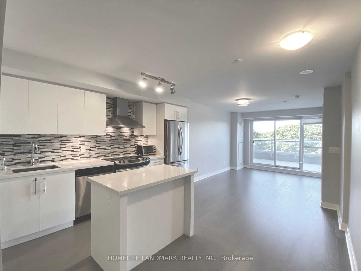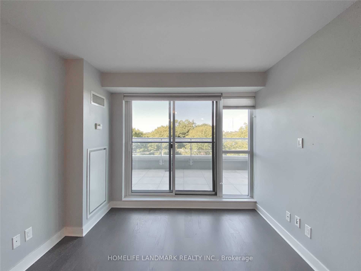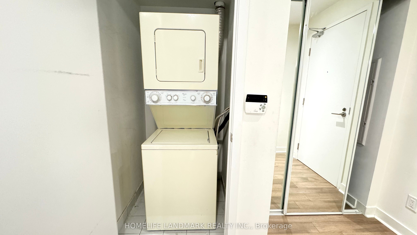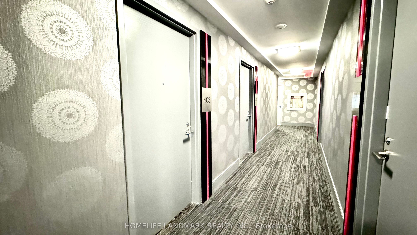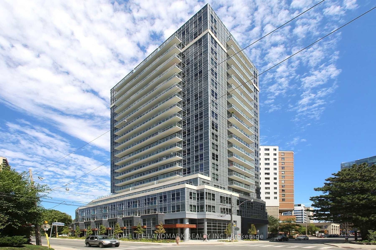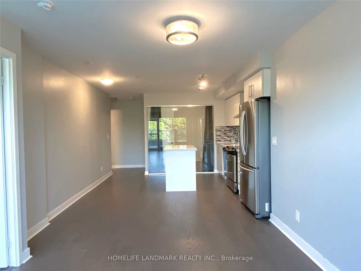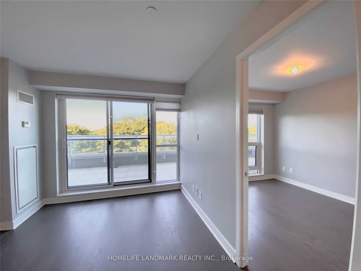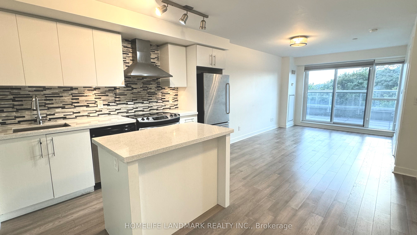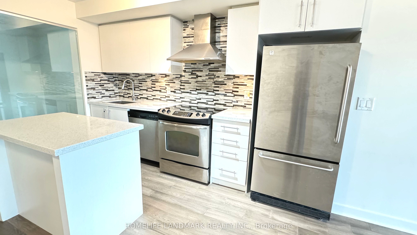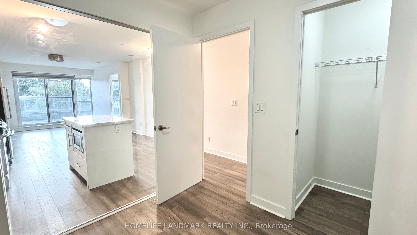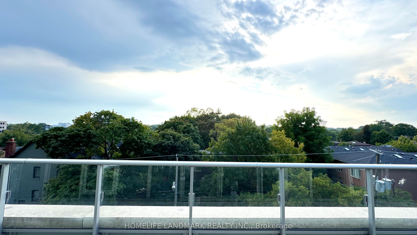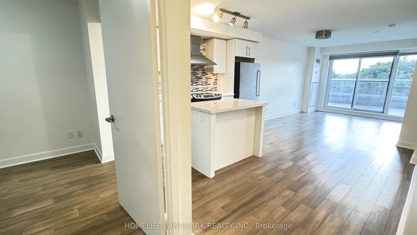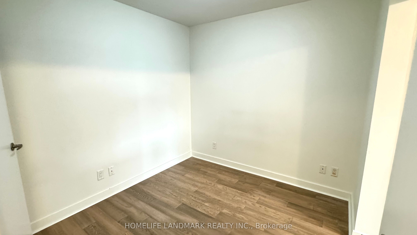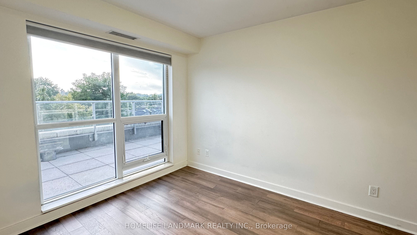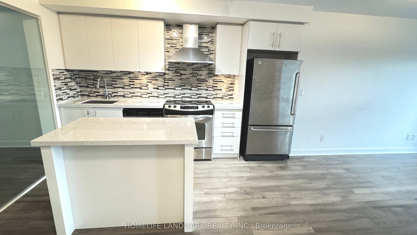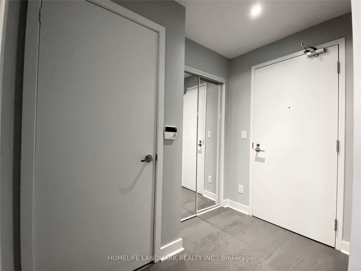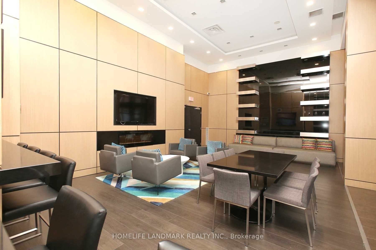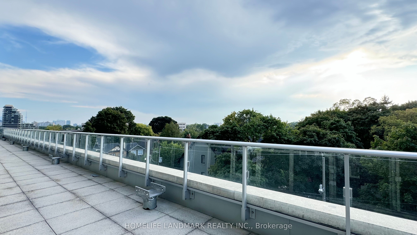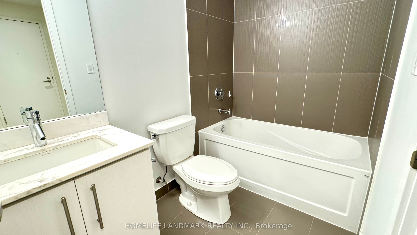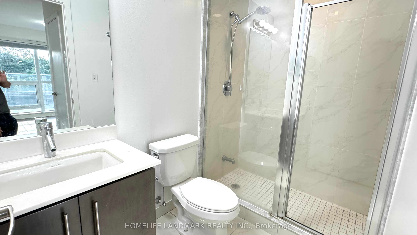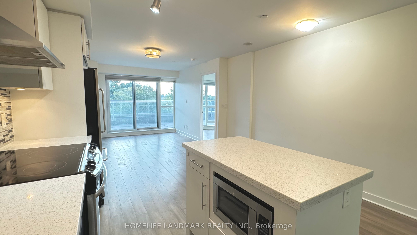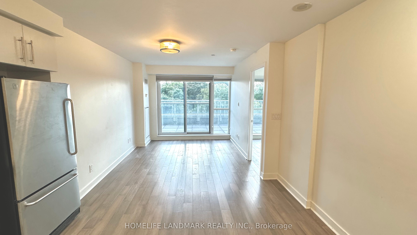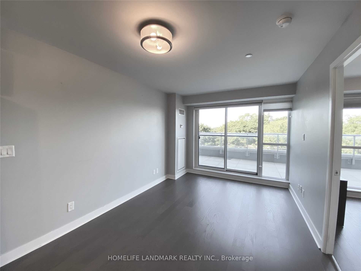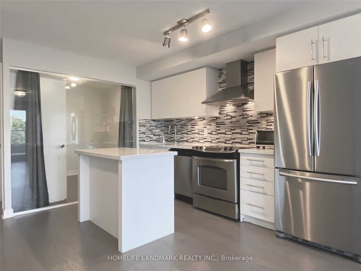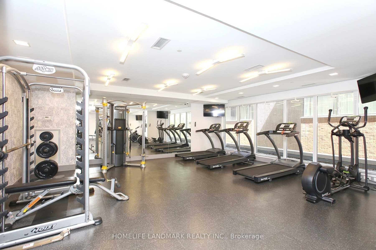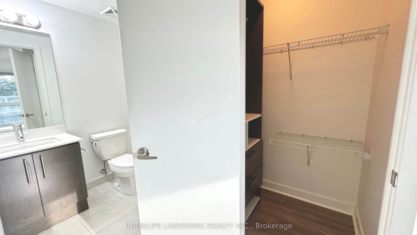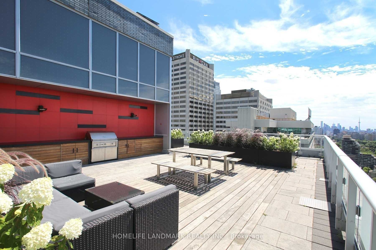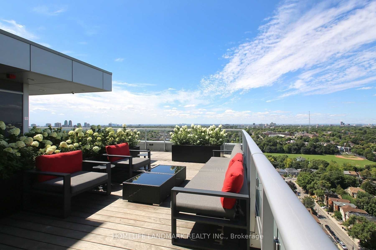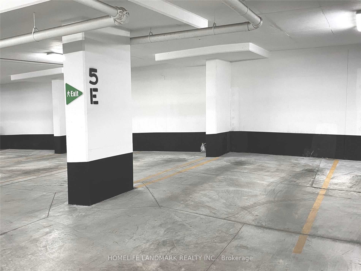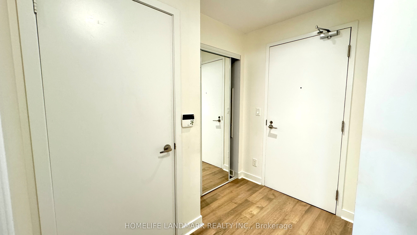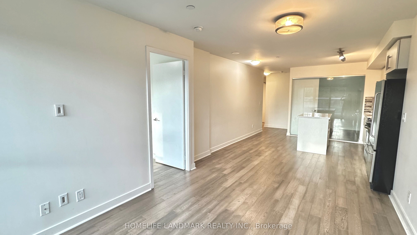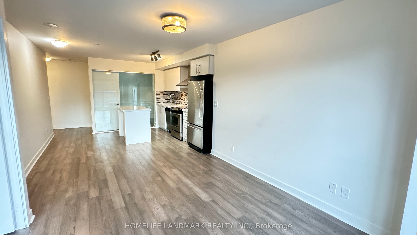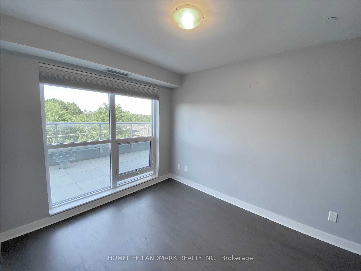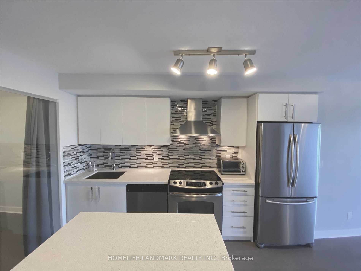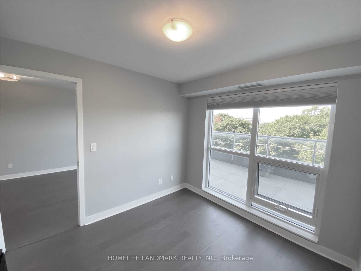$3,250
Available - For Rent
Listing ID: C9362793
58 Orchard View Blvd , Unit 403, Toronto, M4R 0A2, Ontario
| Neon Condominiums 2 Bedroom, 2 Full Washroom Unit. Western Views Overlooking Tree Lined Residential Area In Much Sought After Yonge & Eglinton Neighbourhood. Updated Walnut Flooring Throughout. Open Concept Kitchen With Granite Counters, Stainless Steel Appliances & Breakfast Bar. Master With W/I Closet & 4Pc Ensuite. Building Has All The Amenities With Great Visitor Parking. Close To Schools, Shopping & Transport. |
| Extras: Fridge, Stove, Microwave, Washer & Dryer. All Elf's, Window Coverings |
| Price | $3,250 |
| Address: | 58 Orchard View Blvd , Unit 403, Toronto, M4R 0A2, Ontario |
| Province/State: | Ontario |
| Condo Corporation No | TSCC |
| Level | 4 |
| Unit No | 03 |
| Locker No | 117 |
| Directions/Cross Streets: | Yonge / Eglington |
| Rooms: | 5 |
| Bedrooms: | 2 |
| Bedrooms +: | |
| Kitchens: | 1 |
| Family Room: | N |
| Basement: | None |
| Furnished: | N |
| Property Type: | Condo Apt |
| Style: | Apartment |
| Exterior: | Concrete |
| Garage Type: | Attached |
| Garage(/Parking)Space: | 1.00 |
| Drive Parking Spaces: | 0 |
| Park #1 | |
| Parking Spot: | 5E |
| Parking Type: | Exclusive |
| Legal Description: | p5 |
| Exposure: | W |
| Balcony: | Jlte |
| Locker: | Exclusive |
| Pet Permited: | Restrict |
| Retirement Home: | N |
| Approximatly Square Footage: | 700-799 |
| Property Features: | Library, Park, Public Transit, School, School Bus Route |
| Water Included: | Y |
| Parking Included: | Y |
| Fireplace/Stove: | N |
| Heat Source: | Gas |
| Heat Type: | Forced Air |
| Central Air Conditioning: | Central Air |
| Although the information displayed is believed to be accurate, no warranties or representations are made of any kind. |
| HOMELIFE LANDMARK REALTY INC. |
|
|

Shawn Syed, AMP
Broker
Dir:
416-786-7848
Bus:
(416) 494-7653
Fax:
1 866 229 3159
| Virtual Tour | Book Showing | Email a Friend |
Jump To:
At a Glance:
| Type: | Condo - Condo Apt |
| Area: | Toronto |
| Municipality: | Toronto |
| Neighbourhood: | Yonge-Eglinton |
| Style: | Apartment |
| Beds: | 2 |
| Baths: | 2 |
| Garage: | 1 |
| Fireplace: | N |
Locatin Map:

