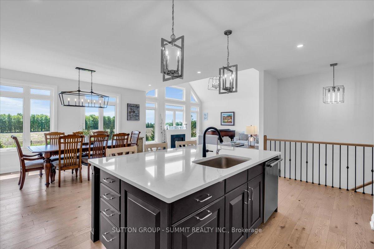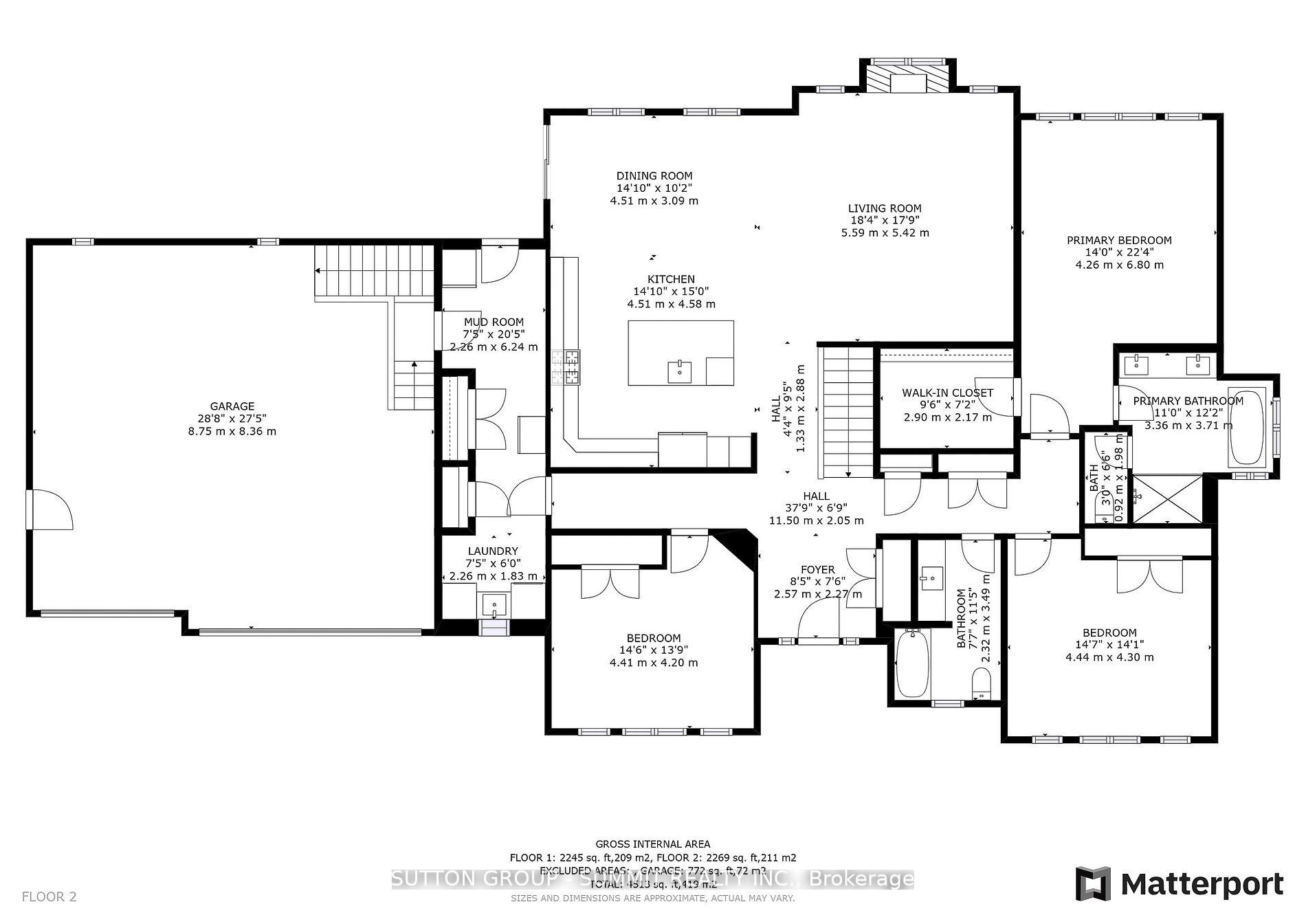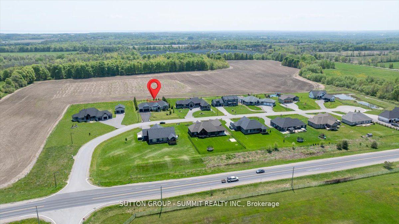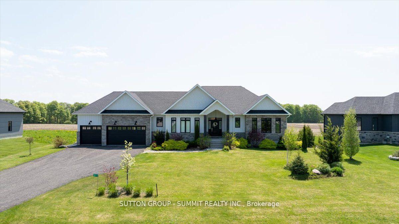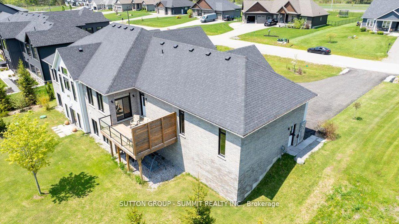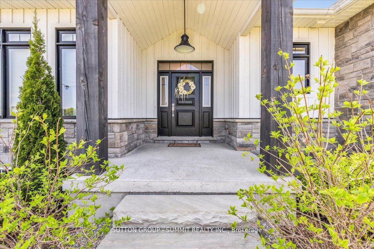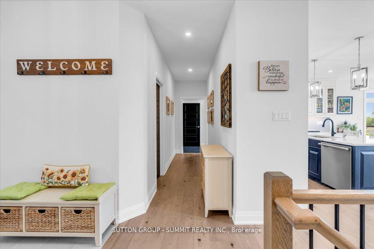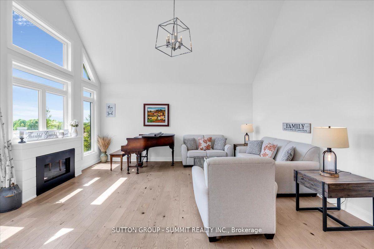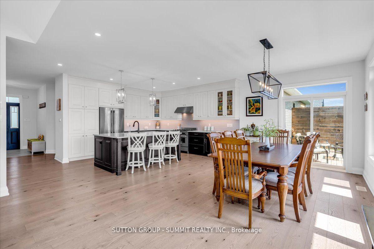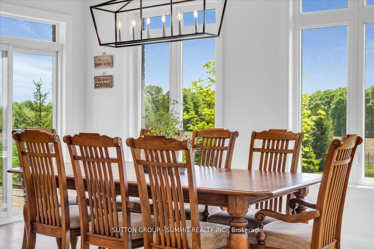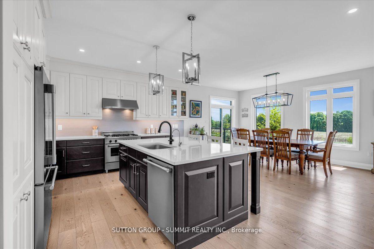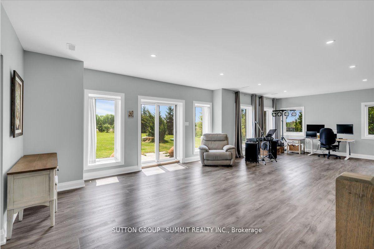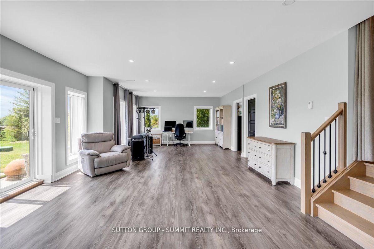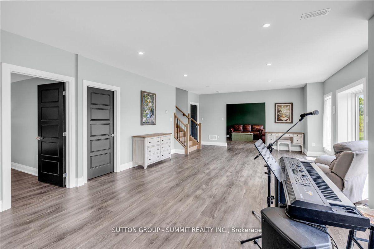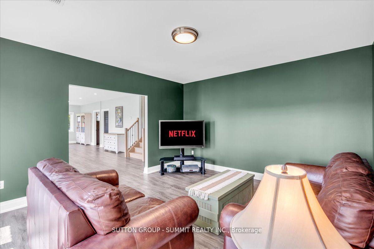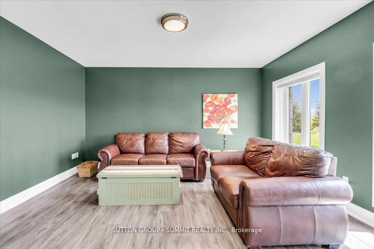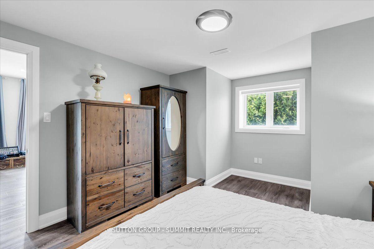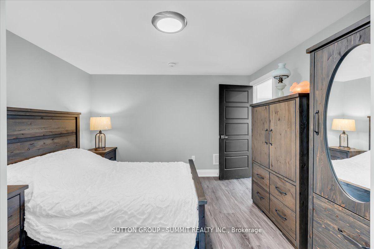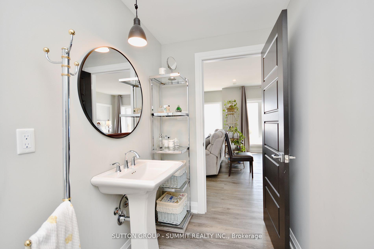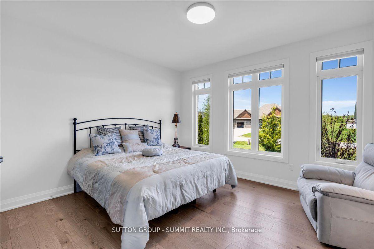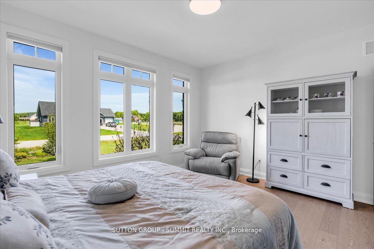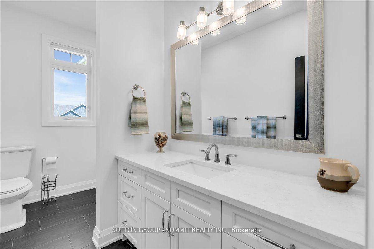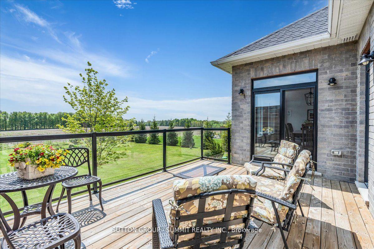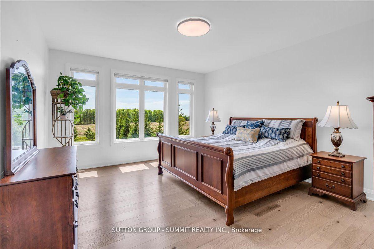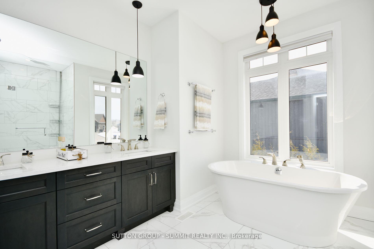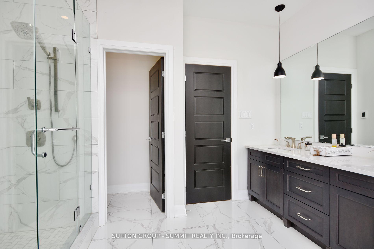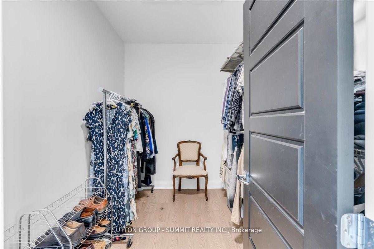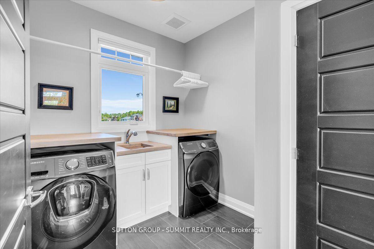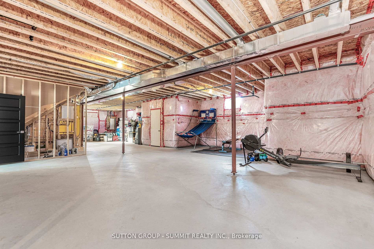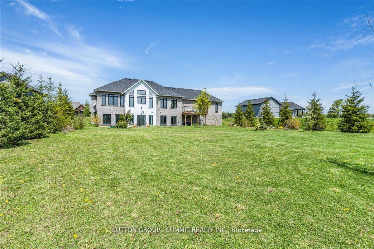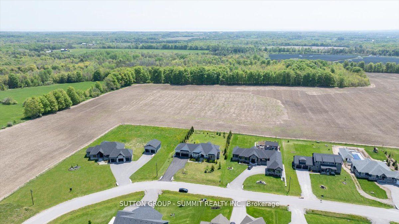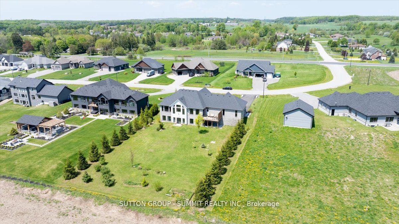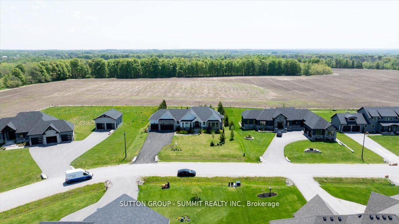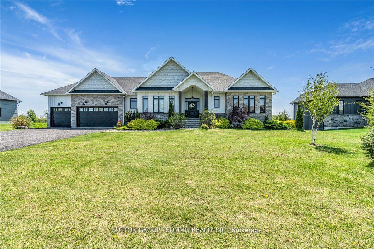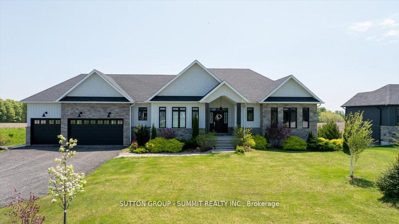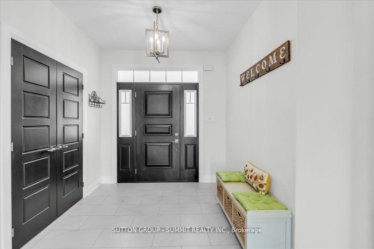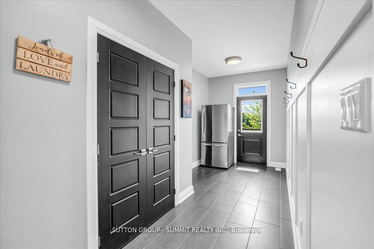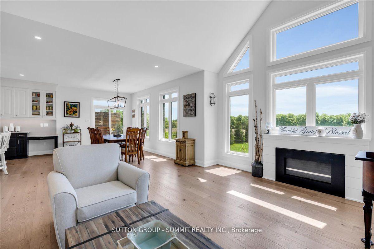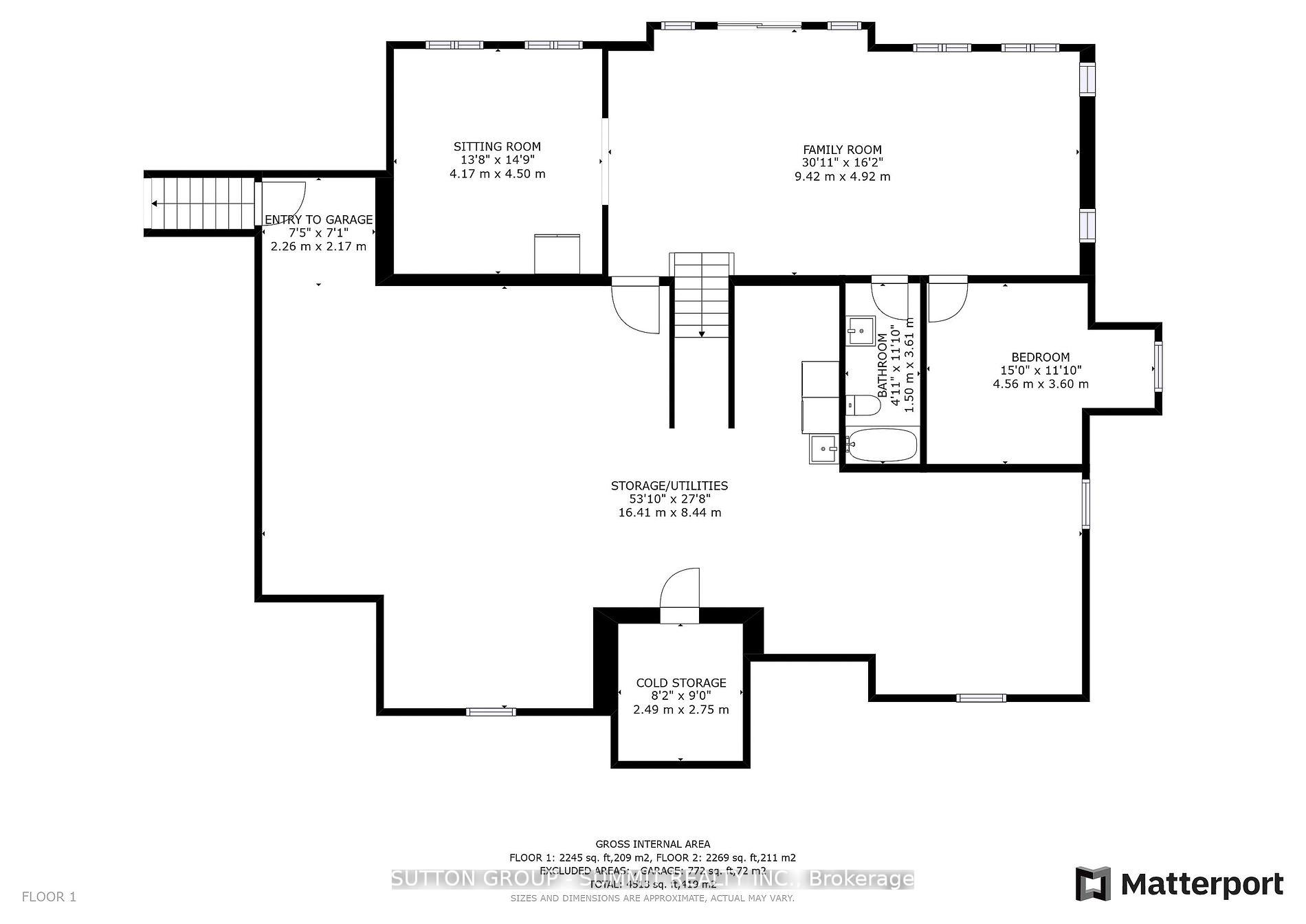$1,829,900
Available - For Sale
Listing ID: S12147621
3 Best Cour , Oro-Medonte, L0L 2L0, Simcoe
| Wow! Here is Your Chance to Own and Enjoy A Custom-Built Residence With Walk Out Basement In The Upscale "Whispering Creek" Community. This Luxurious Bungalow with a 3-Car Garage Features A Breathtaking Open Concept Layout with Luxurious Finishes and Over 3,500 Sqft Of Living Space On A Professionally Landscaped Private Estate. Lavished With: *Open Concept Living & Dining Room Overlooking Garden with a Walk-Out to Terrace. *Modern Chef's Kitchen With Oversized Island, Top of the Line Appliances, Bertazzoni Gas Range & Quartz Countertops. *Family Room with 1.5-Storey Cathedral Ceiling & Large Windows With Panoramic Views of Mature Forest. *Huge Primary Bedroom with a Spa-Like 5-Piece Ensuite Bath With Heated Floor & Walk-In Closet.*Oversized Bedrooms with Large Closets.*Lower-Level with Heated Floors, W/O To Patio, Above Grade Windows, 9ft Ceilings, Large Great Room, 4th Bedroom, 4-Piece Bath and a Second Staircase Entrance To the Garage. *Close to All Amenities, Georgian Bay, Highways 400 & 11, Horseshoe Valley. |
| Price | $1,829,900 |
| Taxes: | $7283.66 |
| Occupancy: | Owner |
| Address: | 3 Best Cour , Oro-Medonte, L0L 2L0, Simcoe |
| Directions/Cross Streets: | Old Barrie Rd & 4th Line |
| Rooms: | 11 |
| Rooms +: | 5 |
| Bedrooms: | 3 |
| Bedrooms +: | 1 |
| Family Room: | T |
| Basement: | Finished wit, Full |
| Level/Floor | Room | Length(ft) | Width(ft) | Descriptions | |
| Room 1 | Lower | Family Ro | 30.5 | 15.42 | W/O To Yard, Hardwood Floor, Heated Floor |
| Room 2 | Main | Dining Ro | 17.42 | 12 | Hardwood Floor, Open Concept, W/O To Deck |
| Room 3 | Main | Kitchen | 14.01 | 11.51 | B/I Appliances, Backsplash, Centre Island |
| Room 4 | Main | Foyer | 8.99 | 8 | Tile Floor, Open Concept, Staircase |
| Room 5 | Main | Primary B | 16.01 | 14.01 | Hardwood Floor, 5 Pc Ensuite, Heated Floor |
| Room 6 | Main | Bedroom 2 | 14.01 | 12.23 | Hardwood Floor, Double Closet, Overlooks Frontyard |
| Room 7 | Main | Bedroom 3 | 14.01 | 12 | Double Closet, Hardwood Floor, Overlooks Frontyard |
| Room 8 | Lower | Recreatio | 30.5 | 15.42 | Heated Floor, Walk-Out, Above Grade Window |
| Room 9 | Lower | Bedroom 4 | 14.33 | 11.84 | Heated Floor, Above Grade Window, Closet |
| Room 10 | Lower | Sitting | 15.42 | 14.99 | Heated Floor, Overlooks Backyard, Above Grade Window |
| Room 11 | Lower | Bedroom 4 | 14.33 | 11.84 | Hardwood Floor, Window, Heated Floor |
| Room 12 | Lower | Bathroom | 11.78 | 4.89 | 4 Pc Bath, Tile Floor, Heated Floor |
| Room 13 | Lower | Exercise | 21.35 | 12.14 | Unfinished, Concrete Floor, Heated Floor |
| Room 14 | Lower | Workshop | 23.81 | 19.71 | Unfinished, Concrete Floor, Staircase |
| Room 15 | Main | Mud Room | 14.69 | 7.35 | Tile Floor, Double Closet, W/O To Deck |
| Washroom Type | No. of Pieces | Level |
| Washroom Type 1 | 5 | Main |
| Washroom Type 2 | 4 | Main |
| Washroom Type 3 | 4 | Lower |
| Washroom Type 4 | 0 | |
| Washroom Type 5 | 0 |
| Total Area: | 0.00 |
| Approximatly Age: | 6-15 |
| Property Type: | Detached |
| Style: | Bungalow |
| Exterior: | Brick, Stone |
| Garage Type: | Carport |
| (Parking/)Drive: | Private Tr |
| Drive Parking Spaces: | 9 |
| Park #1 | |
| Parking Type: | Private Tr |
| Park #2 | |
| Parking Type: | Private Tr |
| Pool: | None |
| Approximatly Age: | 6-15 |
| Approximatly Square Footage: | 2500-3000 |
| Property Features: | Clear View, Cul de Sac/Dead En |
| CAC Included: | N |
| Water Included: | N |
| Cabel TV Included: | N |
| Common Elements Included: | N |
| Heat Included: | N |
| Parking Included: | N |
| Condo Tax Included: | N |
| Building Insurance Included: | N |
| Fireplace/Stove: | Y |
| Heat Type: | Forced Air |
| Central Air Conditioning: | Central Air |
| Central Vac: | N |
| Laundry Level: | Syste |
| Ensuite Laundry: | F |
| Sewers: | Septic |
| Water: | Bored Wel |
| Water Supply Types: | Bored Well |
| Utilities-Cable: | A |
| Utilities-Hydro: | Y |
$
%
Years
This calculator is for demonstration purposes only. Always consult a professional
financial advisor before making personal financial decisions.
| Although the information displayed is believed to be accurate, no warranties or representations are made of any kind. |
| SUTTON GROUP - SUMMIT REALTY INC. |
|
|

Shawn Syed, AMP
Broker
Dir:
416-786-7848
Bus:
(416) 494-7653
Fax:
1 866 229 3159
| Virtual Tour | Book Showing | Email a Friend |
Jump To:
At a Glance:
| Type: | Freehold - Detached |
| Area: | Simcoe |
| Municipality: | Oro-Medonte |
| Neighbourhood: | Edgar |
| Style: | Bungalow |
| Approximate Age: | 6-15 |
| Tax: | $7,283.66 |
| Beds: | 3+1 |
| Baths: | 3 |
| Fireplace: | Y |
| Pool: | None |
Locatin Map:
Payment Calculator:

